
- Ron Tate, Broker,CRB,CRS,GRI,REALTOR ®,SFR
- By Referral Realty
- Mobile: 210.861.5730
- Office: 210.479.3948
- Fax: 210.479.3949
- rontate@taterealtypro.com
Property Photos
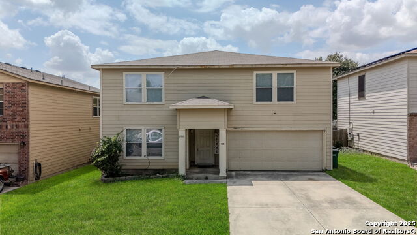

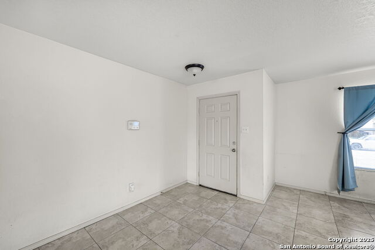
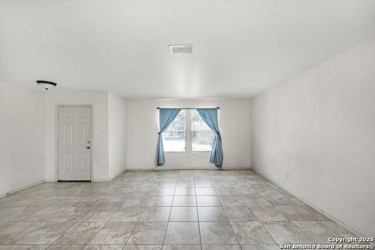
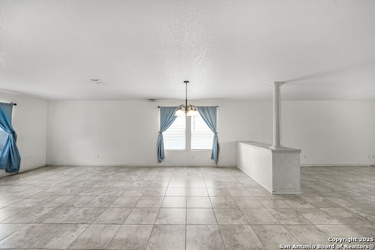
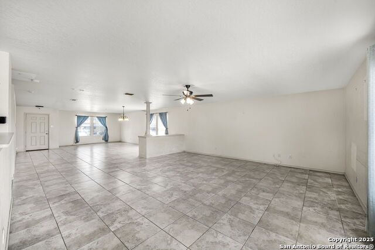
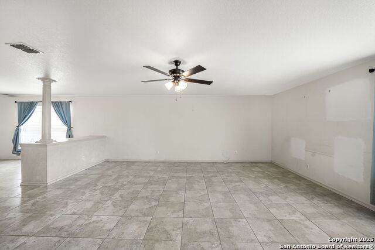
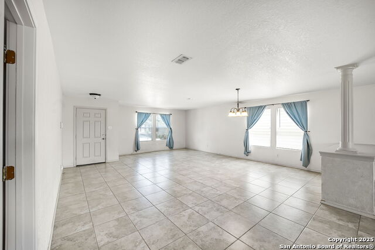
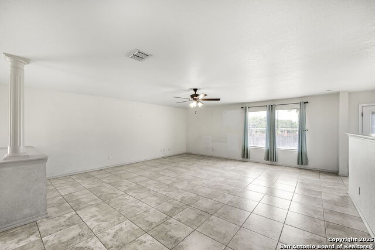
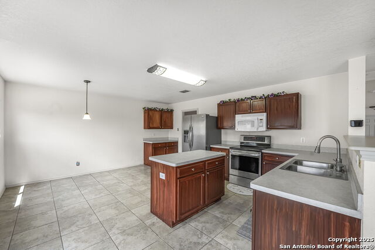
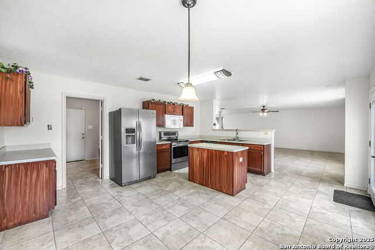
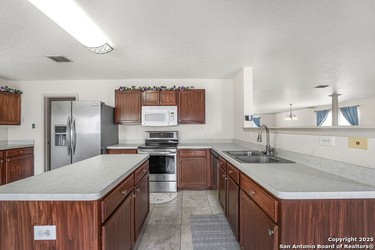
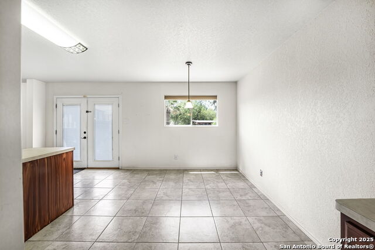
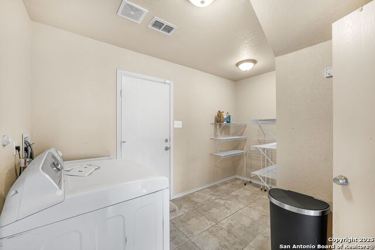
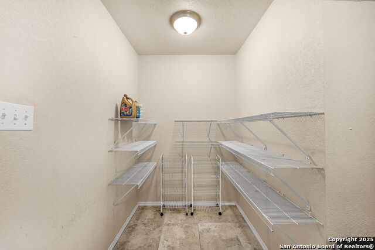
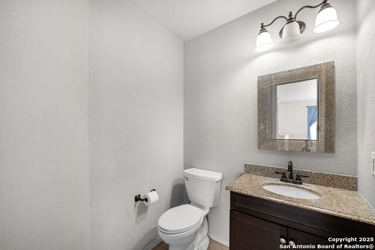
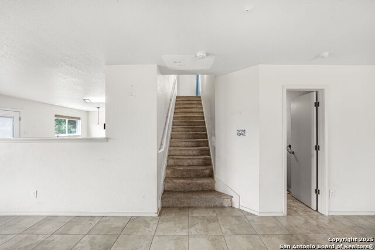
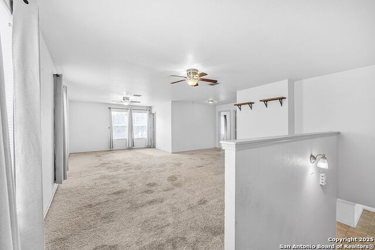
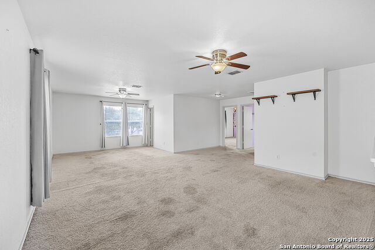
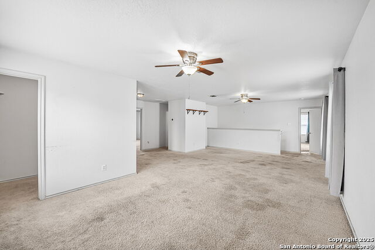
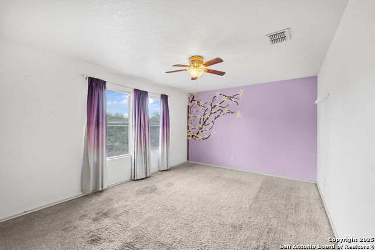
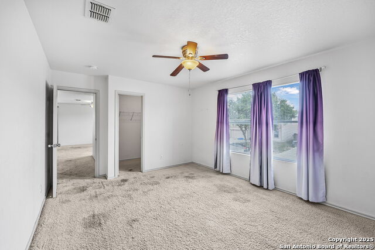
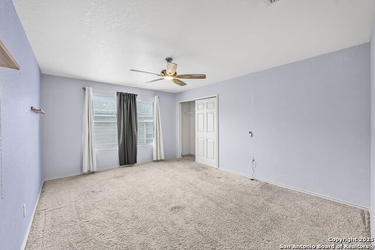
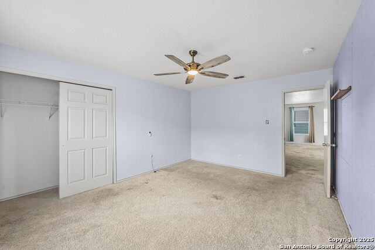
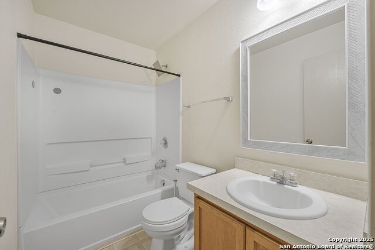
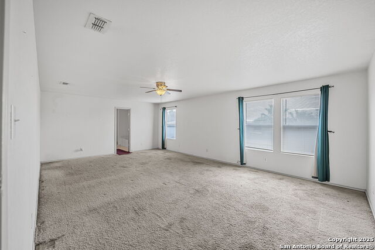
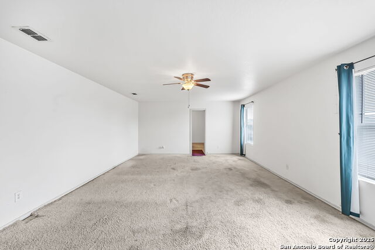
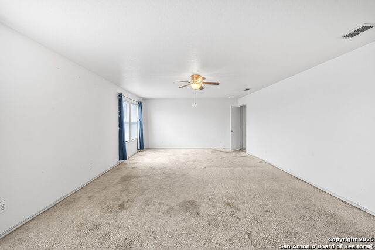
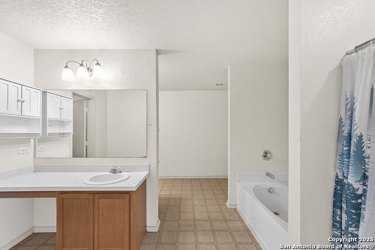
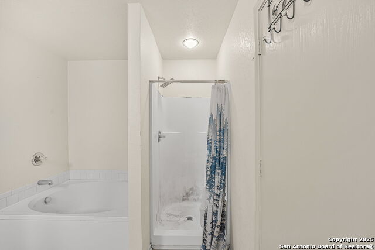
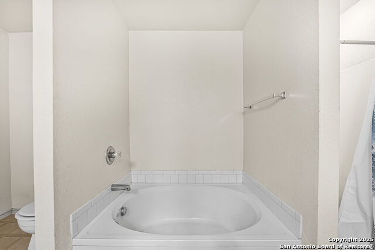
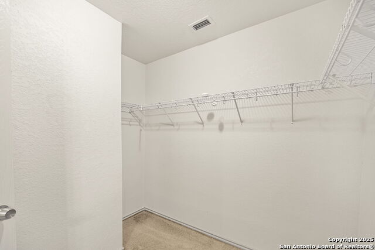
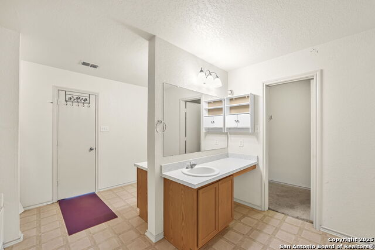
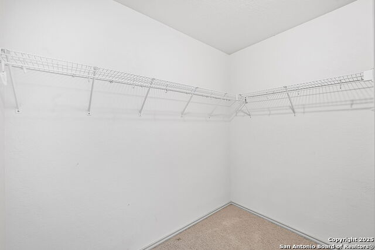
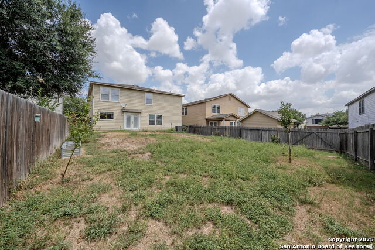
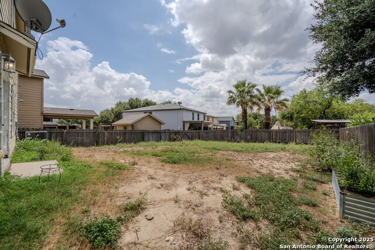
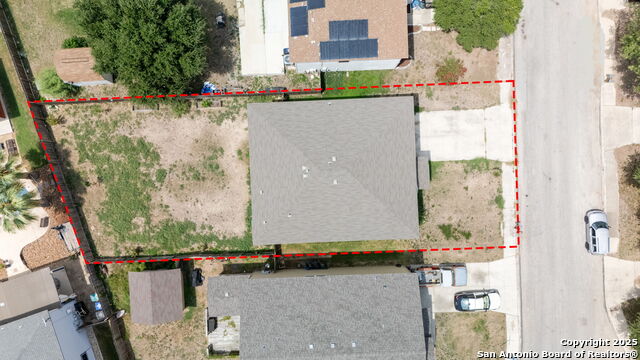
- MLS#: 1896659 ( Single Residential )
- Street Address: 9106 Sycamore
- Viewed: 8
- Price: $250,000
- Price sqft: $78
- Waterfront: No
- Year Built: 2006
- Bldg sqft: 3208
- Bedrooms: 3
- Total Baths: 3
- Full Baths: 2
- 1/2 Baths: 1
- Garage / Parking Spaces: 2
- Days On Market: 27
- Additional Information
- County: BEXAR
- City: San Antonio
- Zipcode: 78245
- Subdivision: Chestnut Springs
- District: Northside
- Elementary School: Murnin
- Middle School: Pease E. M.
- High School: Stevens
- Provided by: Exquisite Properties, LLC
- Contact: Samantha Vandenheuvel
- (541) 606-0164

- DMCA Notice
-
DescriptionWith a little TLC, this home could shine great investment opportunity! Spacious Home in Chestnut Creek! Perfectly situated on San Antonio's West Side, this home offers quick access to Downtown, Loop 1604, and Hwy 151, with SeaWorld only 5 minutes away and Lackland Air Force Base just down the road. Step inside to a bright, open floor plan designed for flexibility, featuring three living areas, two dining spaces, and an island kitchen with plenty of counter space ideal for everyday living or entertaining. The primary suite is a private retreat with dual walk in closets, separate vanities, a garden tub, and a separate shower for ultimate comfort. Outside, enjoy a spacious backyard perfect for gatherings, gardening, or relaxing evenings at home. Chestnut Creek combines convenience with community, putting you close to shopping, dining, schools, and all the best of San Antonio.
Features
Possible Terms
- Conventional
- Cash
Accessibility
- Doors-Swing-In
- Low Pile Carpet
- Level Lot
- Level Drive
- Stall Shower
Air Conditioning
- One Central
Apprx Age
- 19
Block
- 17
Builder Name
- Fieldstone
Construction
- Pre-Owned
Contract
- Exclusive Right To Sell
Days On Market
- 22
Dom
- 22
Elementary School
- Murnin
Energy Efficiency
- Ceiling Fans
Exterior Features
- Siding
Fireplace
- Not Applicable
Floor
- Carpeting
- Ceramic Tile
Foundation
- Slab
Garage Parking
- Two Car Garage
- Attached
Heating
- Heat Pump
Heating Fuel
- Electric
High School
- Stevens
Home Owners Association Fee
- 120
Home Owners Association Frequency
- Annually
Home Owners Association Mandatory
- Mandatory
Home Owners Association Name
- CHESTNUT SPRINGS
Inclusions
- Ceiling Fans
- Washer Connection
- Dryer Connection
- Stove/Range
- Refrigerator
- Dishwasher
- Smoke Alarm
Instdir
- HWY 151 to Ingram
Interior Features
- Three Living Area
- Separate Dining Room
- Eat-In Kitchen
- Two Eating Areas
- Island Kitchen
- Walk-In Pantry
- Game Room
- Loft
- Utility Room Inside
- All Bedrooms Upstairs
- Open Floor Plan
- Cable TV Available
- Walk in Closets
Kitchen Length
- 16
Legal Desc Lot
- 10
Legal Description
- Ncb 15849 Blk 17 Lot 10 (Chestnut Springs Subd Ut-1) 9565/24
Lot Improvements
- Street Paved
- Curbs
- Sidewalks
Middle School
- Pease E. M.
Miscellaneous
- Virtual Tour
Multiple HOA
- No
Neighborhood Amenities
- Park/Playground
Occupancy
- Owner
Owner Lrealreb
- No
Ph To Show
- 210-222-2227
Possession
- Closing/Funding
Property Type
- Single Residential
Recent Rehab
- No
Roof
- Composition
School District
- Northside
Source Sqft
- Appsl Dist
Style
- Two Story
- Traditional
Total Tax
- 6463.03
Utility Supplier Elec
- CPS
Utility Supplier Grbge
- CITY
Utility Supplier Sewer
- SAWS
Utility Supplier Water
- SAWS
Water/Sewer
- Water System
- Sewer System
Window Coverings
- Some Remain
Year Built
- 2006
Property Location and Similar Properties