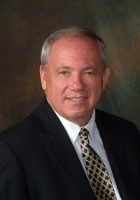
- Ron Tate, Broker,CRB,CRS,GRI,REALTOR ®,SFR
- By Referral Realty
- Mobile: 210.861.5730
- Office: 210.479.3948
- Fax: 210.479.3949
- rontate@taterealtypro.com
Property Photos
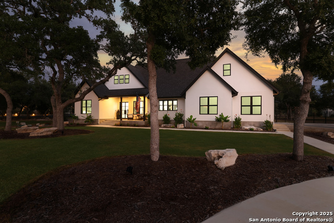

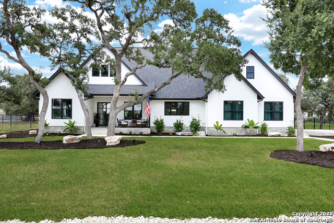
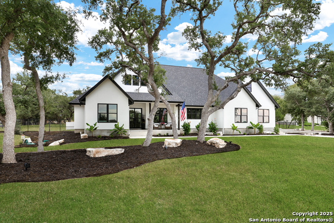
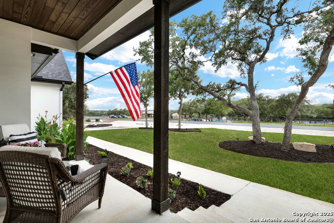
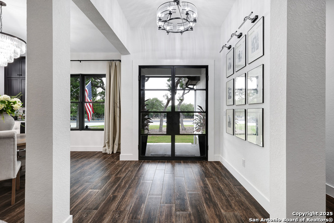
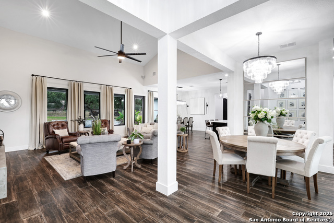
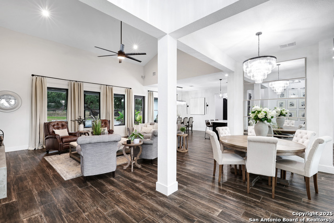
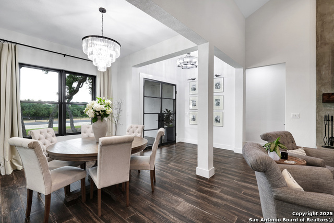
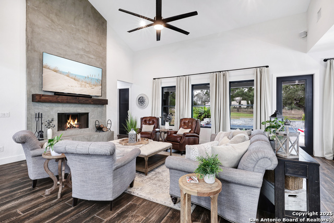
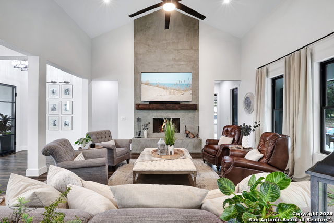
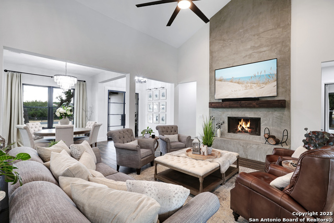
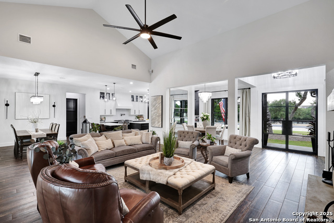
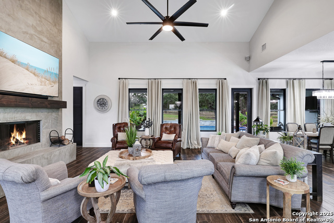
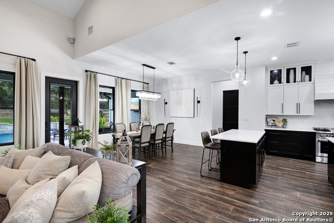
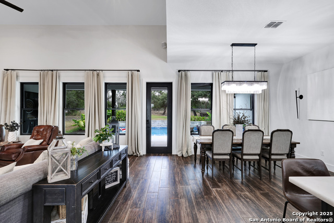
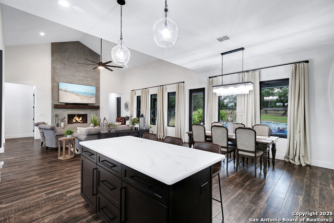
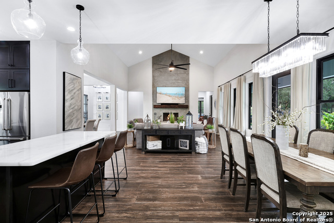
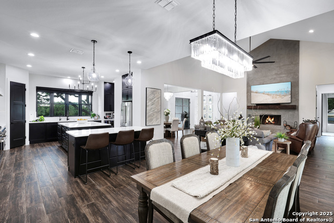
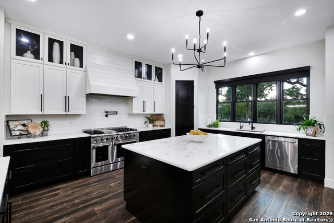
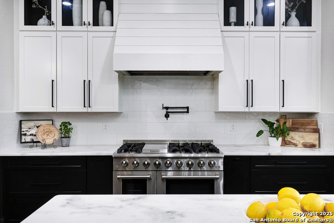
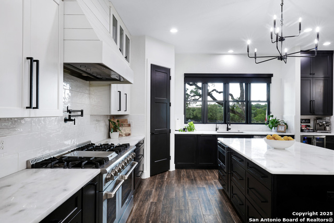
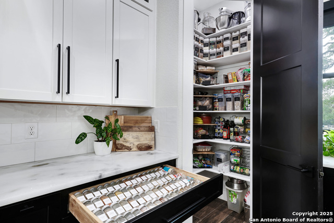
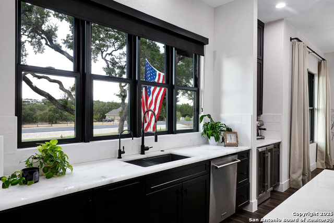
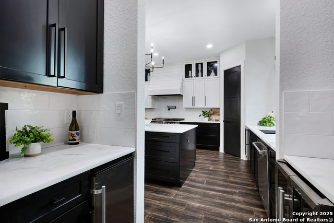
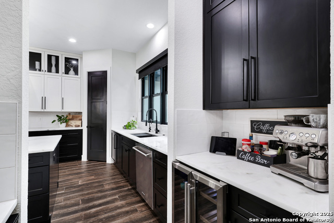
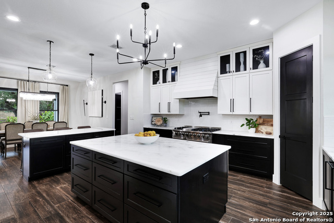
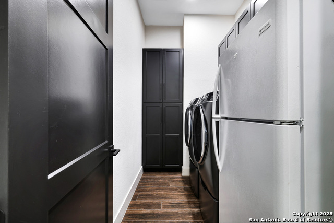
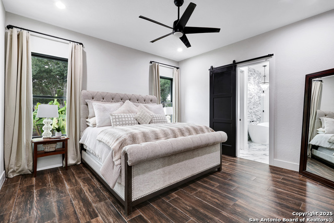
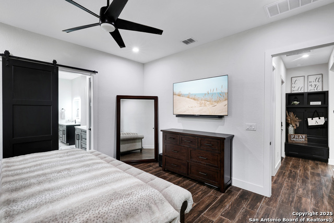
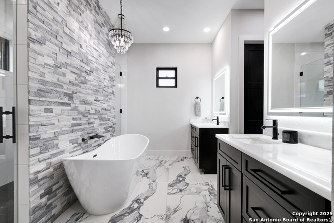
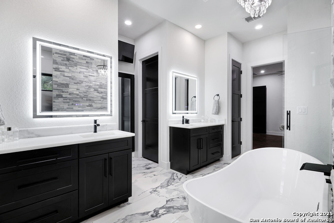
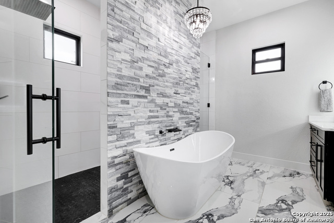
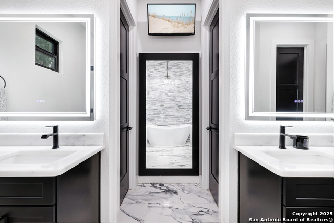
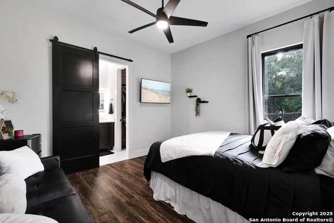
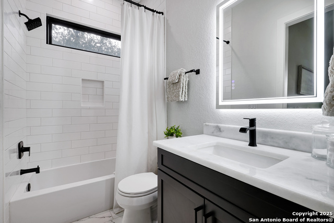
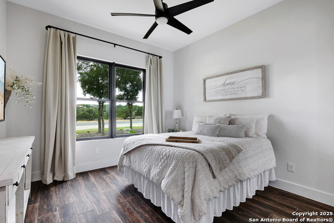
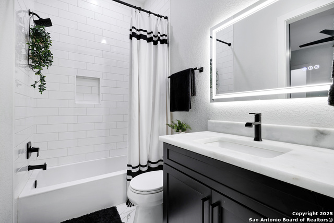
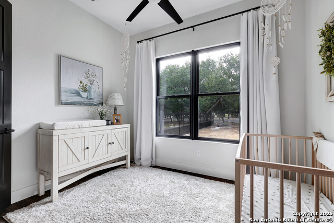
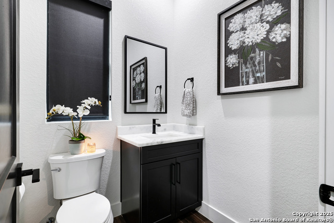
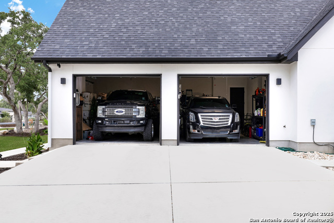
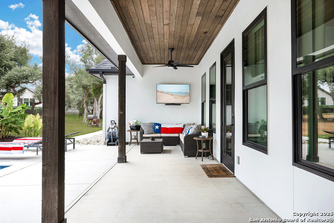
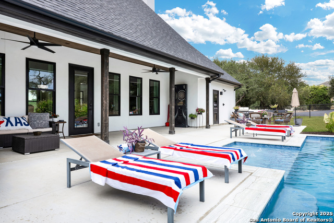
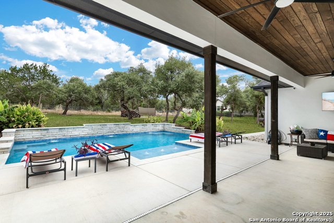
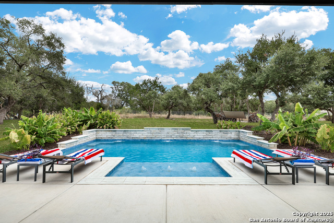
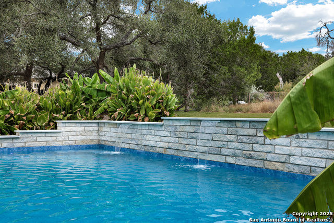
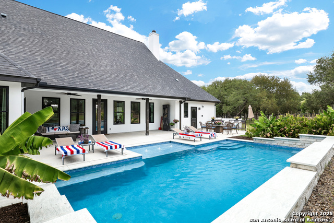
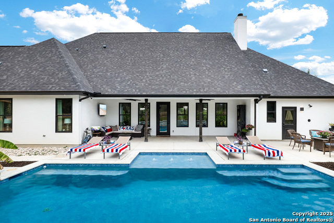
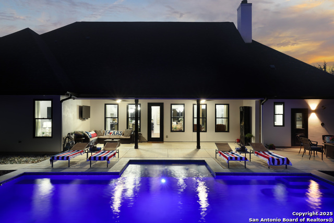
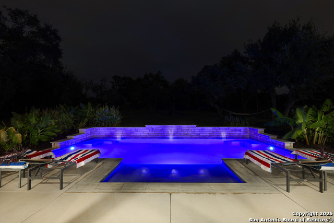
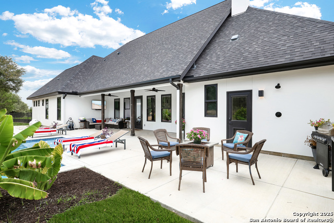
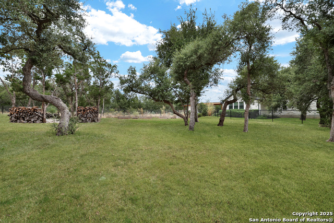
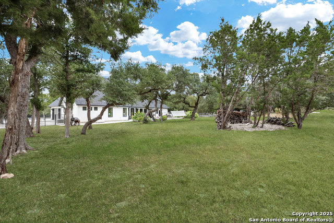
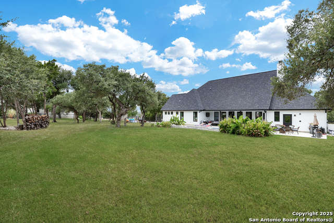
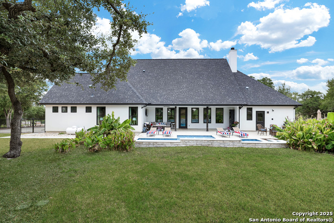
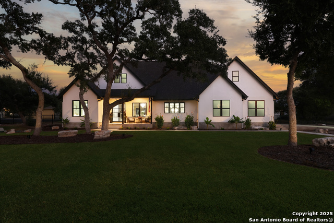
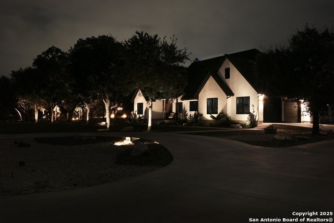
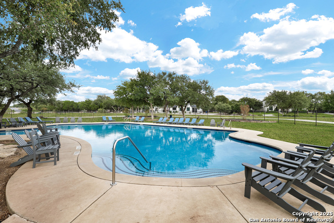
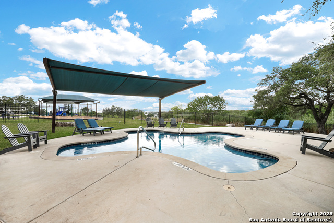
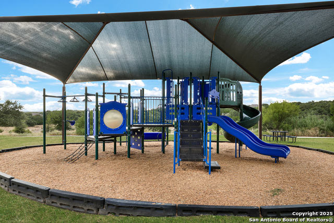
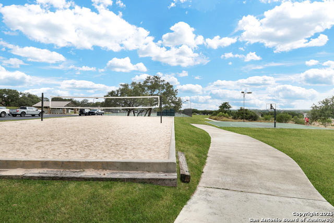
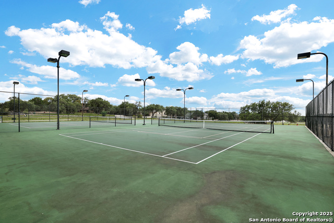
- MLS#: 1896608 ( Single Residential )
- Street Address: 2634 Beaver
- Viewed: 3
- Price: $1,050,000
- Price sqft: $401
- Waterfront: No
- Year Built: 2022
- Bldg sqft: 2620
- Bedrooms: 4
- Total Baths: 4
- Full Baths: 3
- 1/2 Baths: 1
- Garage / Parking Spaces: 2
- Days On Market: 8
- Acreage: 1.02 acres
- Additional Information
- County: COMAL
- City: New Braunfels
- Zipcode: 78132
- Subdivision: Havenwood At Hunters Crossing
- District: Comal
- Elementary School: Hoffman Lane
- Middle School: Church Hill
- High School: Canyon
- Provided by: RE/MAX GO - NB
- Contact: Cody Lisk
- (830) 299-4524

- DMCA Notice
-
DescriptionStep into refined Hill Country elegance at this masterfully designed estate nestled in the prestigious gated community of Havenwood. Situated on 1.06 lush, landscaped acres, this custom home blends modern sophistication with timeless style, offering a serene retreat just minutes from Gruene and the vibrant heart of New Braunfels. With clean architectural lines and striking curb appeal, the home's fresh white facade and dramatic black accents set the tone for what lies within an airy, light filled interior framed by expansive windows, soaring ceilings, and meticulous designer touches. At the heart of the home, a chef's gourmet kitchen stuns with a double island layout, professional grade six burner gas range with griddle, pot filler, double ovens, built in wine fridge, and icemaker all designed to elevate entertaining and everyday living. The open concept layout flows effortlessly into the main living area, where an elegant wood burning fireplace serves as a sophisticated focal point. A split floor plan ensures privacy, with 4 spacious bedrooms and 3.5 luxuriously appointed baths including a spa inspired primary ensuite featuring a soaking tub, floor to ceiling tilework, dual vanities with LED mirrors, and a sparkling chandelier. Outdoors, enjoy the tranquility of your private sanctuary with a resort style pool, outdoor shower, and covered front and back porches ideal for both quiet mornings and lively gatherings. Additional features include a secret safe room, oversized garage, circular drive, ample guest parking, security camera system, and a sprinkler system. Located in highly desirable Comal ISD, across from scenic park views and surrounded by upscale neighborhood amenities three pools, sports courts, walking trails, and family friendly events this home is the epitome of luxury Hill Country living.
Features
Possible Terms
- Conventional
- FHA
- VA
- Cash
Air Conditioning
- One Central
Builder Name
- Colby Walker
Construction
- Pre-Owned
Contract
- Exclusive Right To Sell
Elementary School
- Hoffman Lane
Exterior Features
- 4 Sides Masonry
- Stucco
Fireplace
- Not Applicable
Floor
- Ceramic Tile
Foundation
- Slab
Garage Parking
- Two Car Garage
Heating
- Central
Heating Fuel
- Electric
High School
- Canyon
Home Owners Association Fee
- 1250
Home Owners Association Frequency
- Annually
Home Owners Association Mandatory
- Mandatory
Home Owners Association Name
- AQUITY MANAGEMENT
Inclusions
- Ceiling Fans
- Washer Connection
- Dryer Connection
- Stove/Range
- Gas Cooking
- Refrigerator
- Disposal
- Dishwasher
- Water Softener (owned)
- Pre-Wired for Security
- Electric Water Heater
- Garage Door Opener
- Custom Cabinets
Instdir
- From 306 towards Canyon Lake turn right onto Hunter Road. Travel roughly 4 miles and Entrance to Havenwood will be on the left. Travel down Havenwood Boulevard and 2634 Beaver Lane will on the right be straight across the community pools.
Interior Features
- One Living Area
- Liv/Din Combo
- Two Eating Areas
- Island Kitchen
- Breakfast Bar
- Walk-In Pantry
- High Ceilings
- Open Floor Plan
- Pull Down Storage
- High Speed Internet
- Walk in Closets
- Attic - Expandable
Kitchen Length
- 13
Legal Desc Lot
- 144
Legal Description
- HAVENWOOD AT HUNTERS CROSSING 2
- LOT 144
Middle School
- Church Hill
Multiple HOA
- No
Neighborhood Amenities
- Controlled Access
- Pool
- Tennis
- Park/Playground
- Jogging Trails
- Sports Court
- Taxiway Access
- Basketball Court
- Volleyball Court
Owner Lrealreb
- No
Ph To Show
- 210-222-2227
Possession
- Closing/Funding
Property Type
- Single Residential
Roof
- Composition
School District
- Comal
Source Sqft
- Bldr Plans
Style
- One Story
Total Tax
- 10204
Utility Supplier Elec
- NBU
Utility Supplier Gas
- Guadalupe GA
Utility Supplier Grbge
- Waste Connec
Utility Supplier Other
- ATT/ Spectru
Utility Supplier Sewer
- Aerobic
Utility Supplier Water
- Crystal Clea
Water/Sewer
- Co-op Water
Window Coverings
- All Remain
Year Built
- 2022
Property Location and Similar Properties