
- Ron Tate, Broker,CRB,CRS,GRI,REALTOR ®,SFR
- By Referral Realty
- Mobile: 210.861.5730
- Office: 210.479.3948
- Fax: 210.479.3949
- rontate@taterealtypro.com
Property Photos
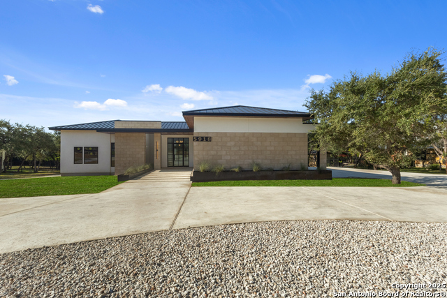

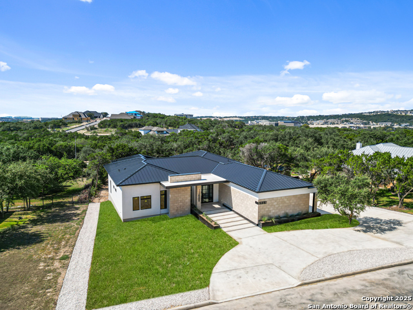
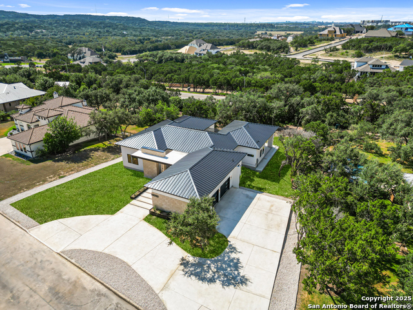
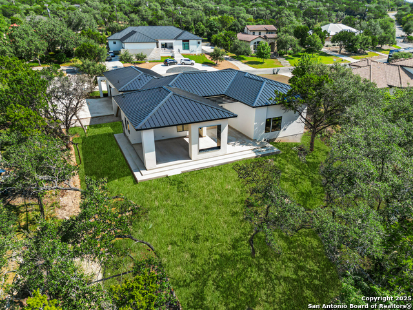
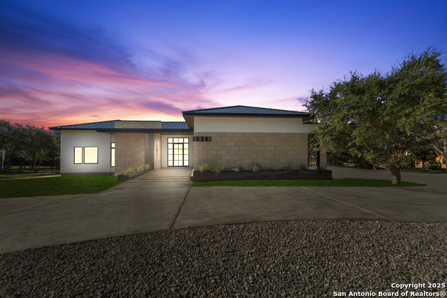
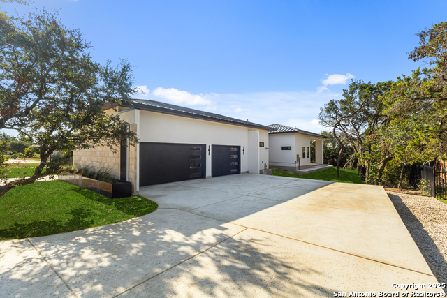
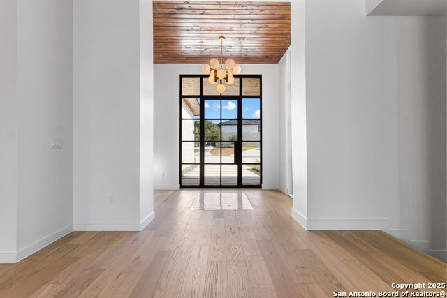
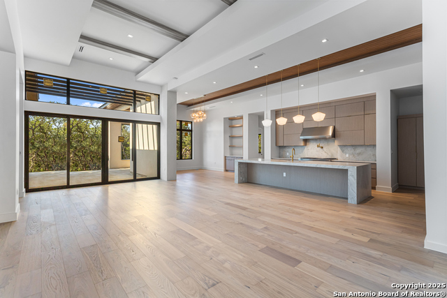
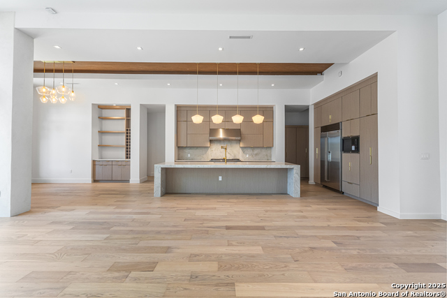
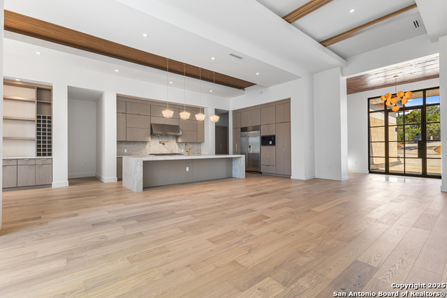
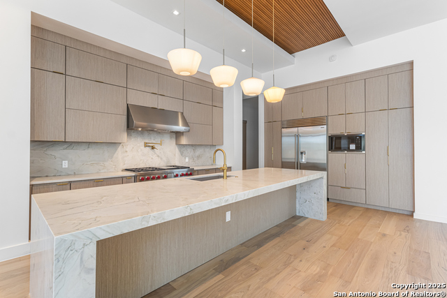
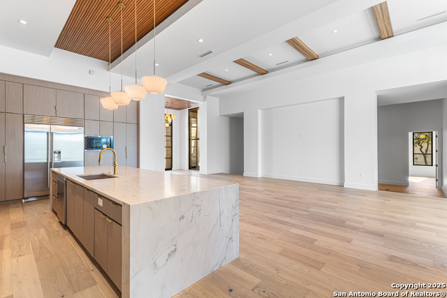
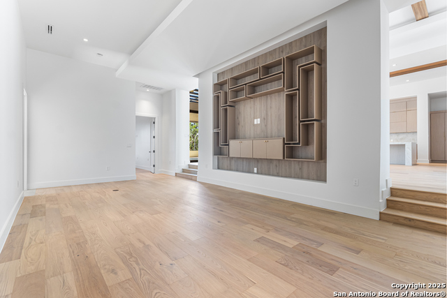
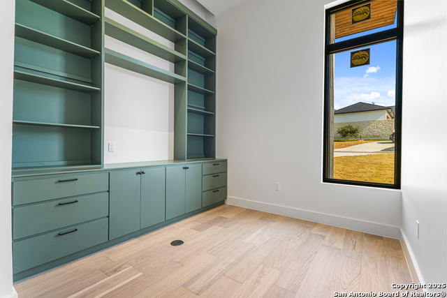
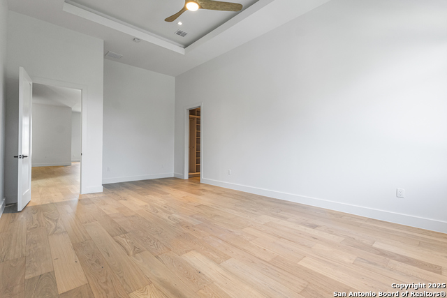
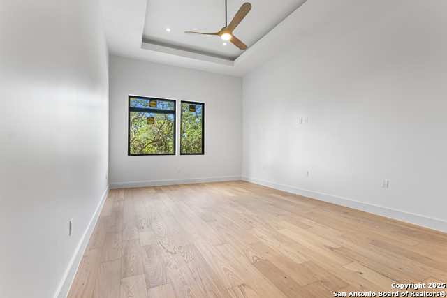
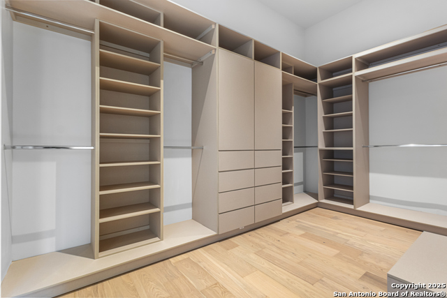
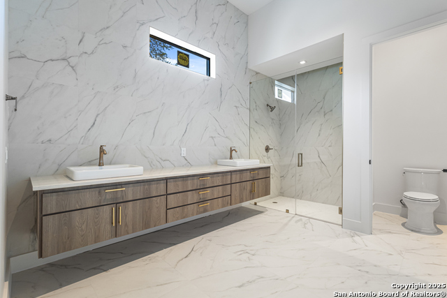
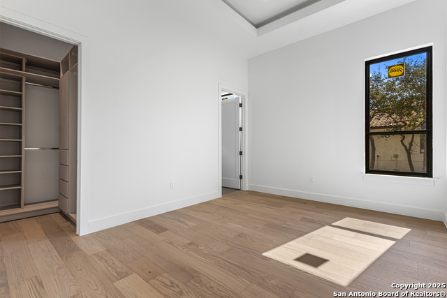
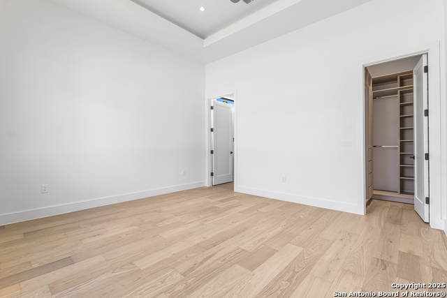
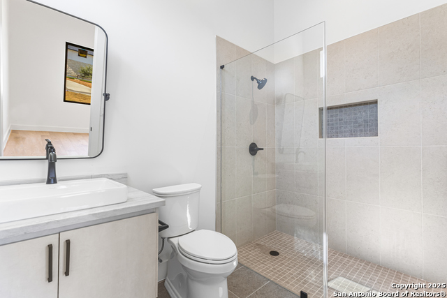
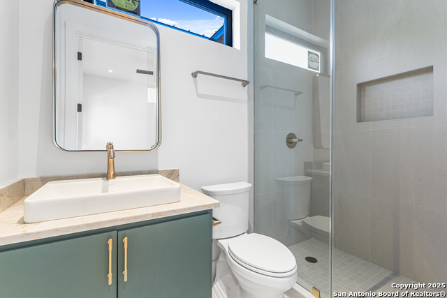
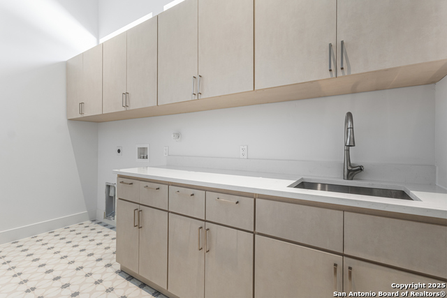
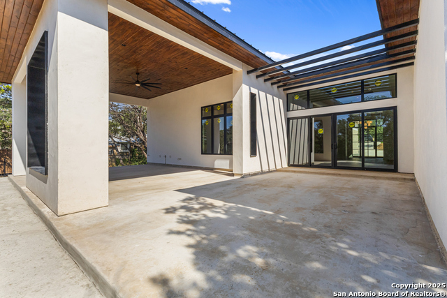
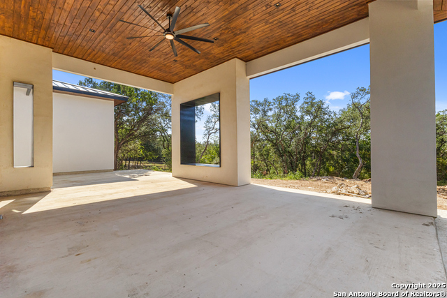
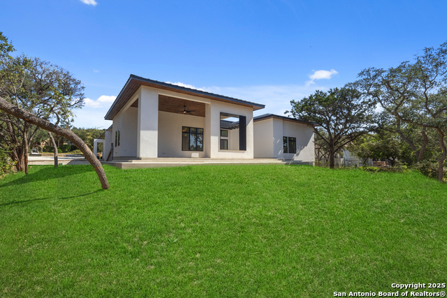
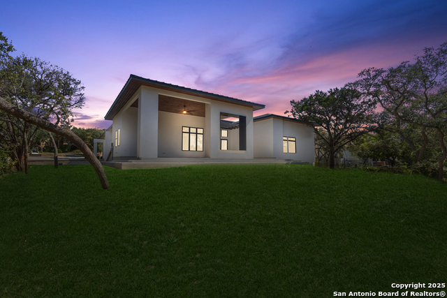
- MLS#: 1896537 ( Single Residential )
- Street Address: 5918 Tejas Spring
- Viewed: 24
- Price: $1,730,000
- Price sqft: $489
- Waterfront: No
- Year Built: 2025
- Bldg sqft: 3535
- Bedrooms: 4
- Total Baths: 5
- Full Baths: 4
- 1/2 Baths: 1
- Garage / Parking Spaces: 3
- Days On Market: 53
- Additional Information
- County: BEXAR
- City: San Antonio
- Zipcode: 78257
- Subdivision: Estates Of Forest Crest
- District: Northside
- Elementary School: Leon Springs
- Middle School: Rawlinson
- High School: Clark
- Provided by: Malouff Realty, LLC
- Contact: Anna Gaona
- (210) 426-6734

- DMCA Notice
-
DescriptionStunning one story new construction in the exclusive gated community of The Estates of Forest Crest, featuring only 19 homesites. This home boasts high ceilings, wide plank wood floors, a natural stone kitchen island, custom cabinetry, and high end appliances. The tree filled backyard offers both privacy and space for a future pool and/or pickleball court, with a covered outdoor space perfect for entertaining. Includes a private guest suite and a spacious 3 car garage. Located just 5 minutes from The Rim, La Cantera, and The Dominion, enjoy luxurious living with easy access to shopping, dining, and entertainment. A rare opportunity in a quiet, upscale community!
Features
Possible Terms
- Conventional
- FHA
- VA
- Other
Accessibility
- Int Door Opening 32"+
- Ext Door Opening 36"+
- Doors-Pocket
- Entry Slope less than 1 foot
Air Conditioning
- Two Central
Block
- 32
Builder Name
- Central Texas Constructio
Construction
- New
Contract
- Exclusive Right To Sell
Days On Market
- 42
Dom
- 42
Elementary School
- Leon Springs
Exterior Features
- Stone/Rock
- Stucco
- Metal Structure
Fireplace
- Not Applicable
Floor
- Ceramic Tile
- Marble
- Wood
Foundation
- Slab
Garage Parking
- Three Car Garage
Heating
- Central
Heating Fuel
- Propane Owned
High School
- Clark
Home Owners Association Fee
- 1200
Home Owners Association Frequency
- Annually
Home Owners Association Mandatory
- Mandatory
Home Owners Association Name
- ESTATES OF FOREST CREST HOA
Inclusions
- Ceiling Fans
- Chandelier
- Washer Connection
- Dryer Connection
- Microwave Oven
- Stove/Range
- Gas Cooking
- Refrigerator
- Disposal
- Dishwasher
- Ice Maker Connection
- Smoke Alarm
- Gas Water Heater
- Garage Door Opener
- Plumb for Water Softener
- Solid Counter Tops
- Custom Cabinets
- Carbon Monoxide Detector
- Private Garbage Service
Instdir
- Campbullis and I-10
Interior Features
- Two Living Area
- Liv/Din Combo
- Eat-In Kitchen
- Island Kitchen
- Walk-In Pantry
- Study/Library
- Game Room
- Media Room
- Utility Room Inside
- High Ceilings
- Open Floor Plan
- Pull Down Storage
- Cable TV Available
- High Speed Internet
- Laundry Main Level
- Laundry Room
- Walk in Closets
- Attic - Partially Finished
- Attic - Pull Down Stairs
Kitchen Length
- 28
Legal Description
- Ncb 16385 (Estates Of Forest Crest)
- Block 32 Lot 5
Middle School
- Rawlinson
Multiple HOA
- No
Neighborhood Amenities
- Controlled Access
Owner Lrealreb
- No
Ph To Show
- 8007469464
Possession
- Closing/Funding
Property Type
- Single Residential
Roof
- Metal
School District
- Northside
Source Sqft
- Bldr Plans
Style
- One Story
- Contemporary
Total Tax
- 2936
Views
- 24
Water/Sewer
- Septic
Window Coverings
- None Remain
Year Built
- 2025
Property Location and Similar Properties