
- Ron Tate, Broker,CRB,CRS,GRI,REALTOR ®,SFR
- By Referral Realty
- Mobile: 210.861.5730
- Office: 210.479.3948
- Fax: 210.479.3949
- rontate@taterealtypro.com
Property Photos
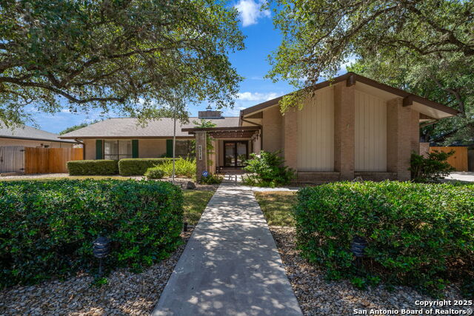

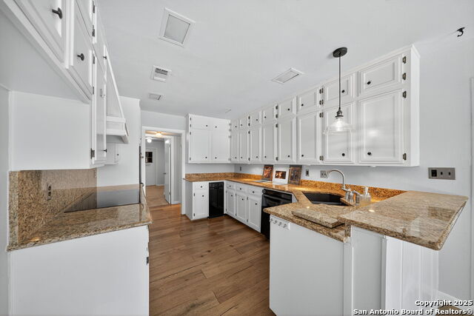
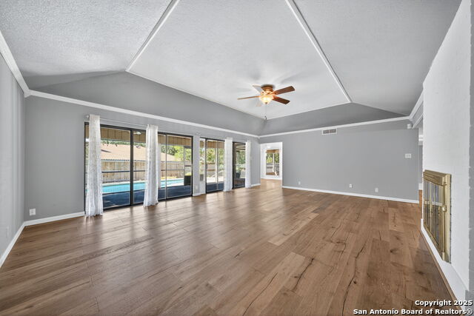
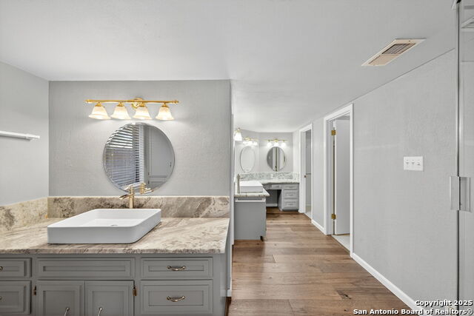
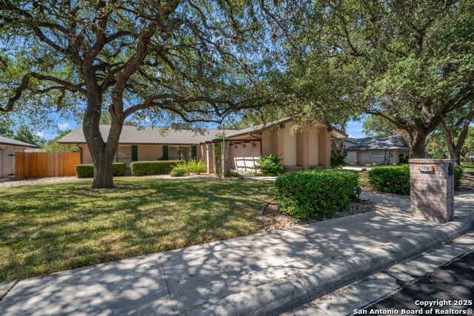
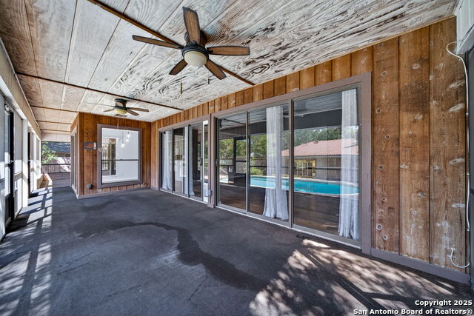
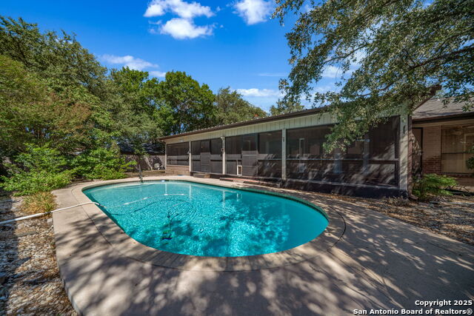
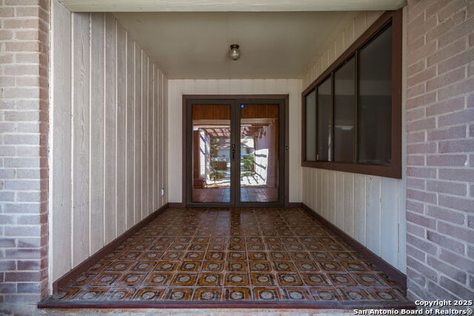
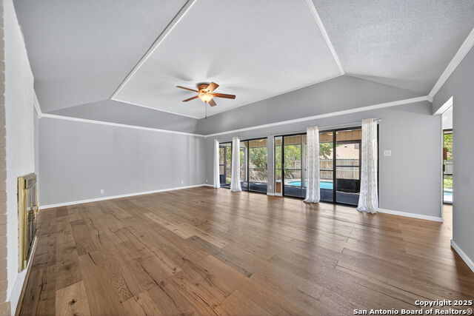
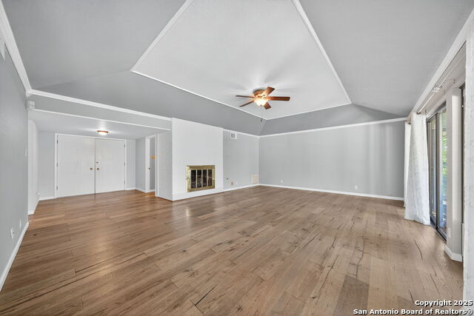
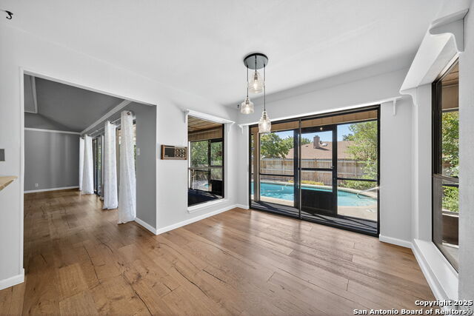
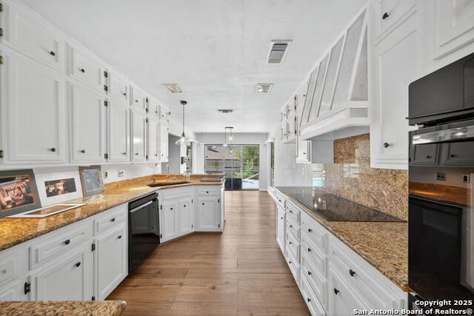
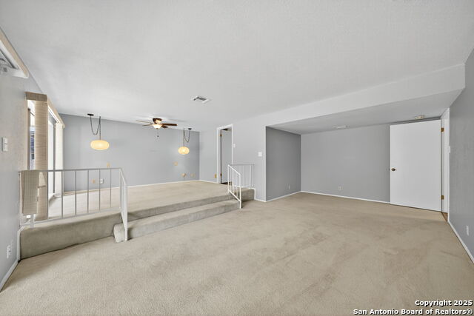
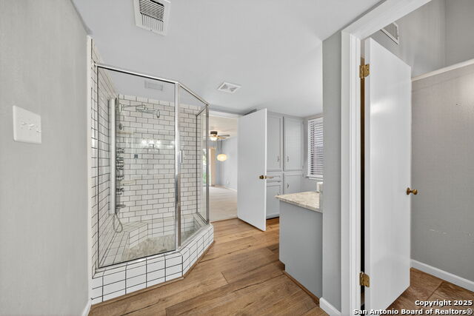
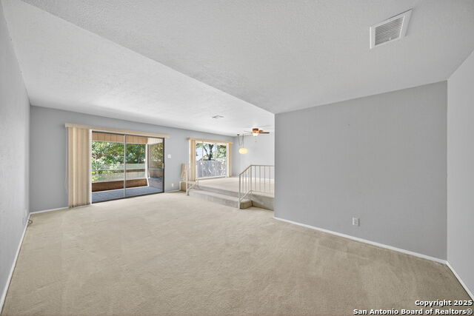
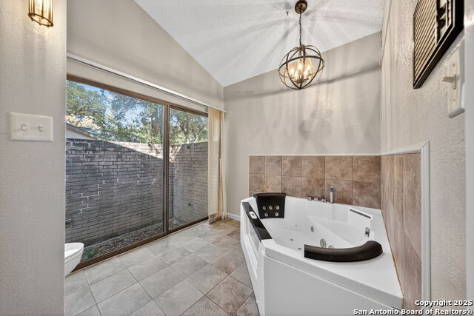
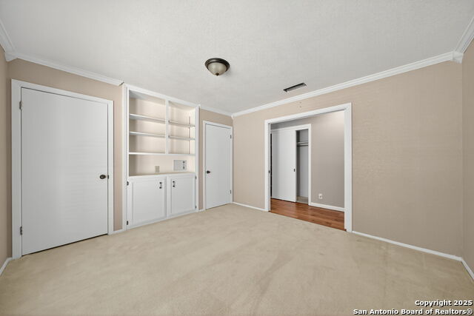
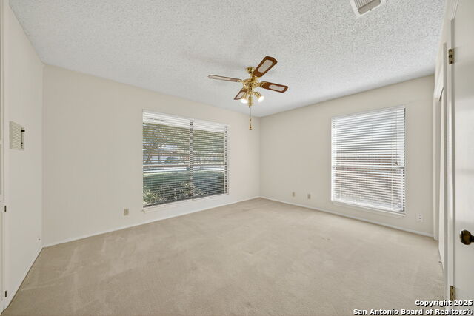
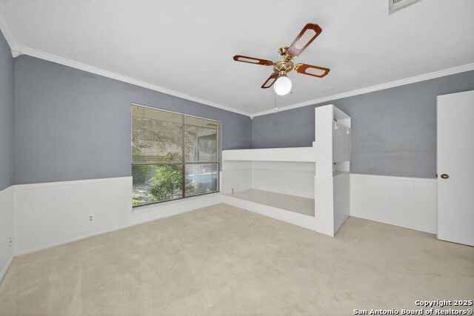
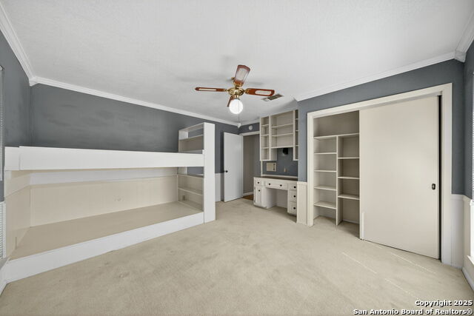
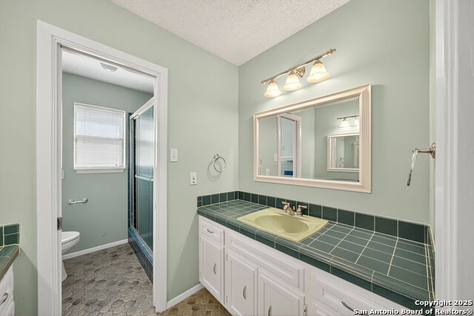
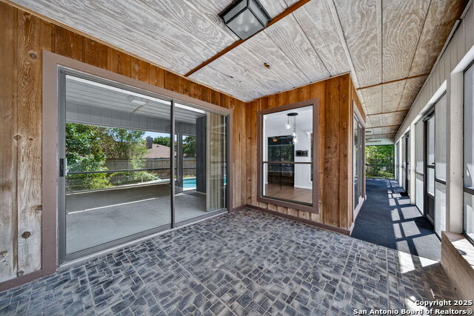
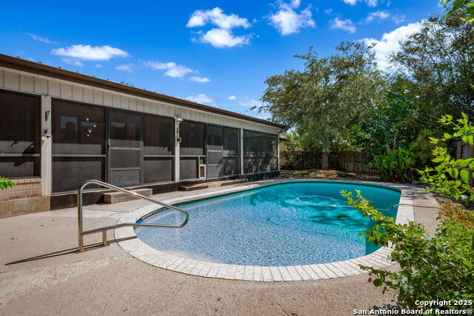
- MLS#: 1896427 ( Single Residential )
- Street Address: 6314 Cypress Crk
- Viewed: 4
- Price: $389,000
- Price sqft: $143
- Waterfront: No
- Year Built: 1975
- Bldg sqft: 2724
- Bedrooms: 3
- Total Baths: 3
- Full Baths: 2
- 1/2 Baths: 1
- Garage / Parking Spaces: 2
- Days On Market: 55
- Additional Information
- County: BEXAR
- City: Windcrest
- Zipcode: 78239
- Subdivision: Windcrest
- District: North East I.S.D.
- Elementary School: Windcrest
- Middle School: Ed White
- High School: Roosevelt
- Provided by: Keller Williams Legacy
- Contact: Randy Elgin
- (210) 232-2310

- DMCA Notice
-
DescriptionStep into this beautiful single story, 4 sides brick home where every detail is designed for comfort and enjoyment. From the moment you enter, the open layout welcomes you with a clear view straight through the spacious living room to your sparkling inground pool perfect for gatherings and quiet evenings alike. To the left, a private hallway leads to a study, guest bath, and two generously sized bedrooms. To the right, discover the heart of the home: a well equipped kitchen with granite counters, self cleaning double ovens, smooth surface cooktop, dishwasher, and trash compactor. Across the hall from the kitchen is the large 15' by 11' utility area with lots of counter space and storage. At the end of the hall is the massive primary suite with a very large sitting area with access to the screened in porch where you can look out on the back yard. The spa like retreat features separate vanities, a jetted tub with lights and speakers, plus a separate multi head shower for a true luxury experience. The screened in porch, stretching the length of the home, offers seamless indoor outdoor living and direct access from the primary bedroom perfect for morning coffee or evening relaxation. Large windows and sliding glass doors throughout the home flood the space with natural light and poolside views. Practical updates include a roof (2016), HVAC, water heater, and dishwasher (around 2023). The oversized two car side entry garage provides abundant storage, while a central vacuum system adds convenience. Beyond your backyard, enjoy a vibrant community with playgrounds, sports courts, four scenic ponds, walking trails, golf, and a Civic Center. This is more than a home it's a lifestyle.
Features
Possible Terms
- Conventional
- FHA
- VA
- TX Vet
- Cash
Accessibility
- 2+ Access Exits
- Int Door Opening 32"+
- Ext Door Opening 36"+
- 36 inch or more wide halls
- Doors-Pocket
- Entry Slope less than 1 foot
- Low Pile Carpet
- Level Lot
- First Floor Bath
- Full Bath/Bed on 1st Flr
- First Floor Bedroom
- Stall Shower
Air Conditioning
- One Central
Apprx Age
- 50
Block
- 95
Builder Name
- Unknown
Construction
- Pre-Owned
Contract
- Exclusive Right To Sell
Days On Market
- 133
Currently Being Leased
- No
Dom
- 37
Elementary School
- Windcrest
Energy Efficiency
- Programmable Thermostat
- Radiant Barrier
- Ceiling Fans
Exterior Features
- Brick
- 4 Sides Masonry
- Wood
- Siding
Fireplace
- One
- Living Room
- Gas
Floor
- Carpeting
- Ceramic Tile
- Laminate
Foundation
- Slab
Garage Parking
- Two Car Garage
- Attached
- Side Entry
Heating
- Central
Heating Fuel
- Natural Gas
High School
- Roosevelt
Home Owners Association Mandatory
- None
Home Faces
- North
Inclusions
- Ceiling Fans
- Chandelier
- Central Vacuum
- Washer Connection
- Dryer Connection
- Cook Top
- Built-In Oven
- Self-Cleaning Oven
- Disposal
- Dishwasher
- Trash Compactor
- Ice Maker Connection
- Water Softener (owned)
- Vent Fan
- Intercom
- Smoke Alarm
- Security System (Owned)
- Gas Water Heater
- Garage Door Opener
- Plumb for Water Softener
- Smooth Cooktop
- Solid Counter Tops
- Double Ovens
Instdir
- IH35 - Crestway Rd - right on Eagle Crest Blvd - left on Windrock Dr - left on Cypress Creek OR O'Connor Rd - Crestway Rd - left on Spanish Moss - right on Cypress Creek
Interior Features
- One Living Area
- Eat-In Kitchen
- Breakfast Bar
- Study/Library
- Utility Room Inside
- Secondary Bedroom Down
- High Ceilings
- Open Floor Plan
- All Bedrooms Downstairs
- Laundry Main Level
- Laundry Room
- Walk in Closets
Kitchen Length
- 13
Legal Description
- Cb 5474A Blk 95 Lot 4
Lot Description
- Irregular
- 1/4 - 1/2 Acre
- Mature Trees (ext feat)
- Level
Lot Improvements
- Street Paved
- Curbs
- Sidewalks
- Streetlights
- Fire Hydrant w/in 500'
- Asphalt
- City Street
Middle School
- Ed White
Miscellaneous
- Virtual Tour
Neighborhood Amenities
- None
Occupancy
- Vacant
Other Structures
- None
Owner Lrealreb
- No
Ph To Show
- (210) 222-2227
Possession
- Closing/Funding
Property Type
- Single Residential
Recent Rehab
- No
Roof
- Composition
School District
- North East I.S.D.
Source Sqft
- Appsl Dist
Style
- One Story
- Ranch
Total Tax
- 8177.14
Utility Supplier Elec
- CPS
Utility Supplier Gas
- Windcrest
Utility Supplier Grbge
- Republic
Utility Supplier Sewer
- Windcrest
Utility Supplier Water
- Windcrest
Virtual Tour Url
- https://listings.atg.photography/sites/jnpnplq/unbranded
Water/Sewer
- Water System
- Sewer System
Window Coverings
- All Remain
Year Built
- 1975
Property Location and Similar Properties