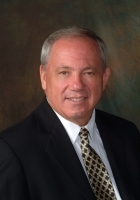
- Ron Tate, Broker,CRB,CRS,GRI,REALTOR ®,SFR
- By Referral Realty
- Mobile: 210.861.5730
- Office: 210.479.3948
- Fax: 210.479.3949
- rontate@taterealtypro.com
Property Photos
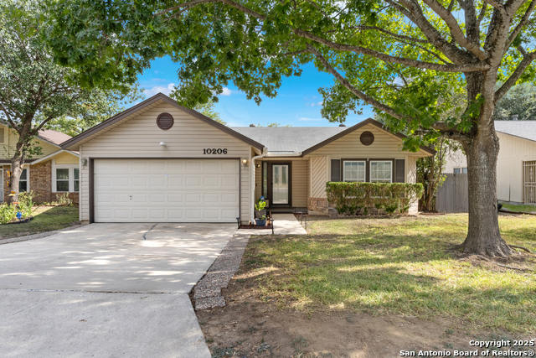

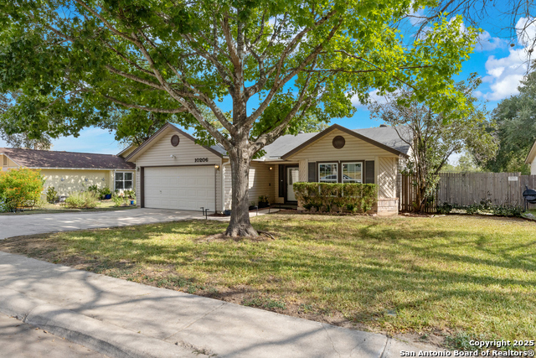
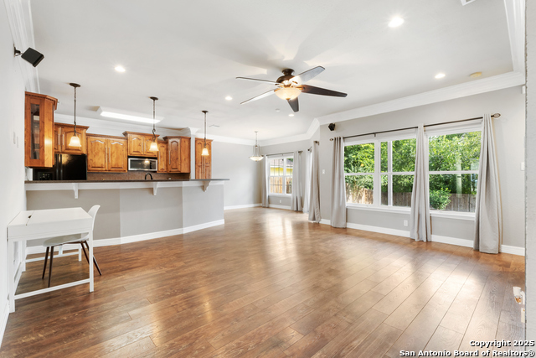
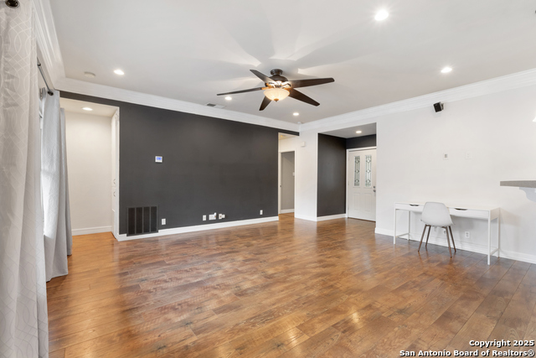
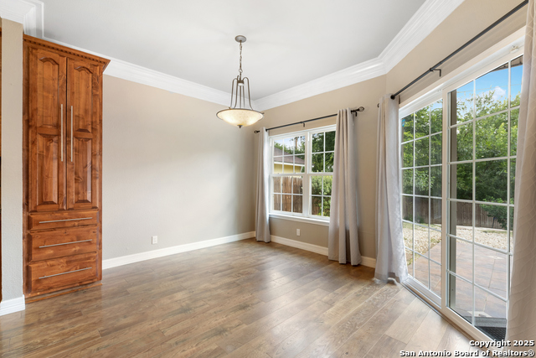
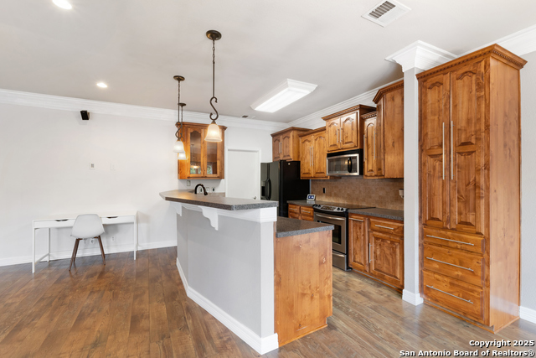
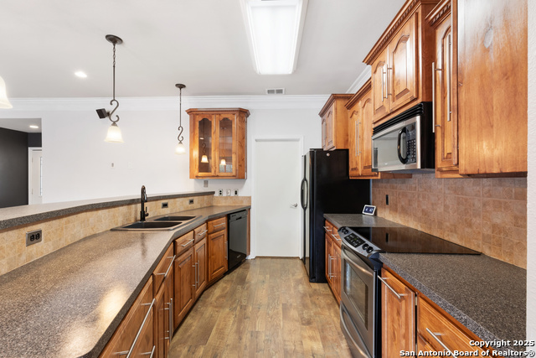
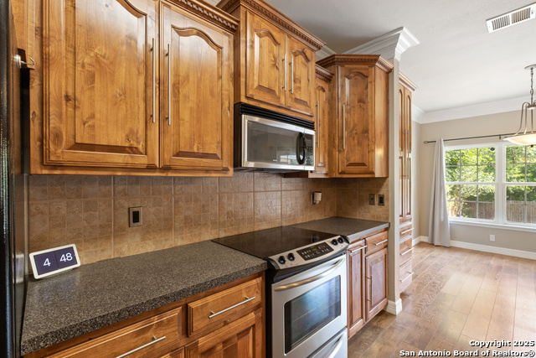
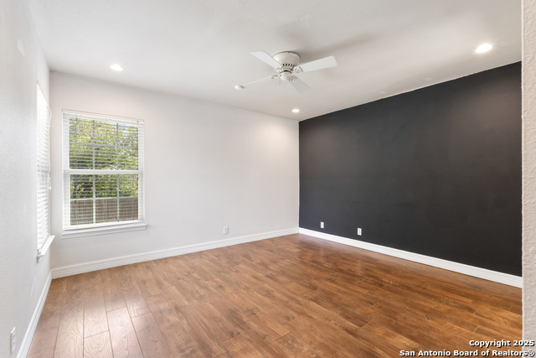
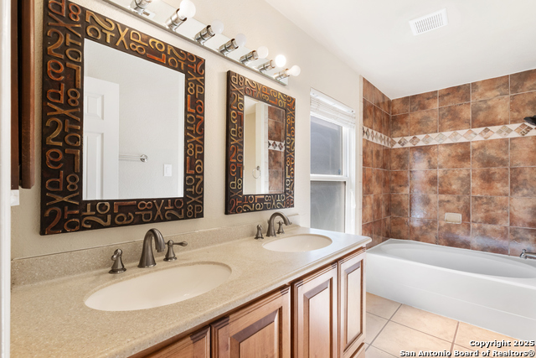
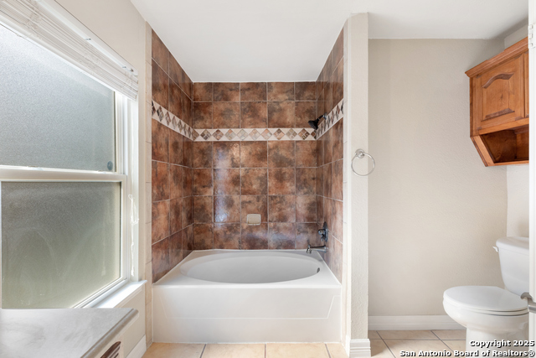
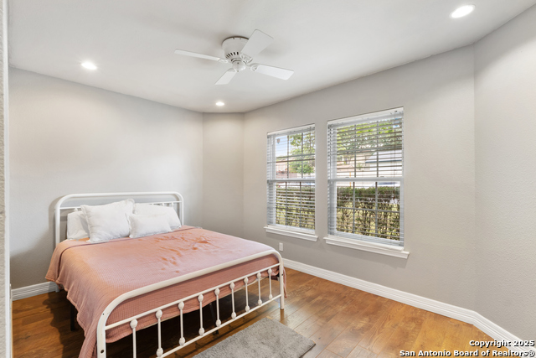
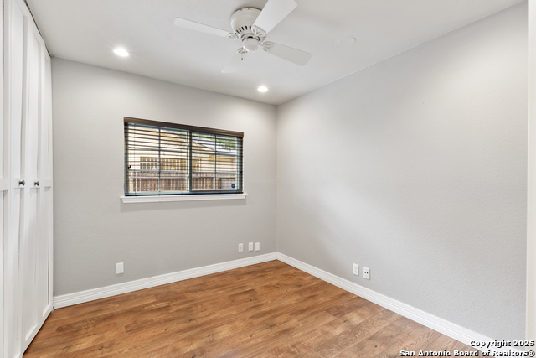
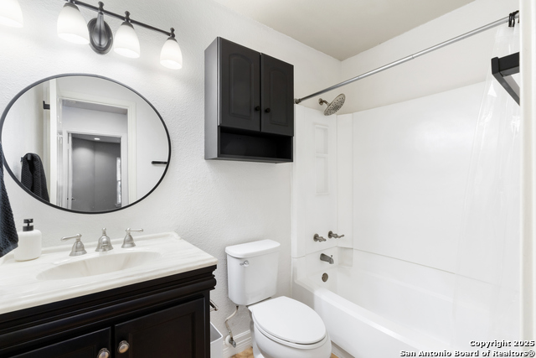
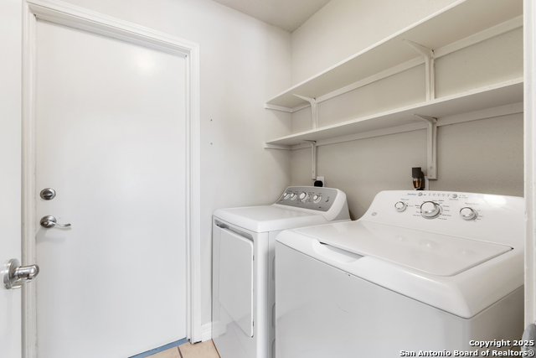
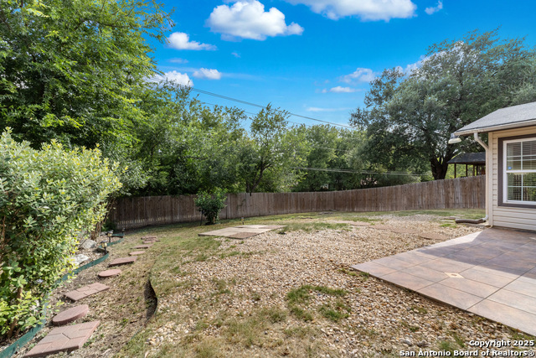
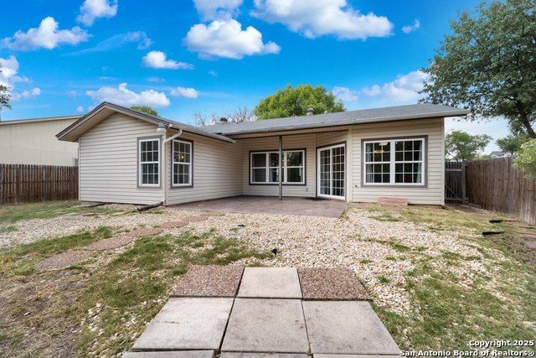
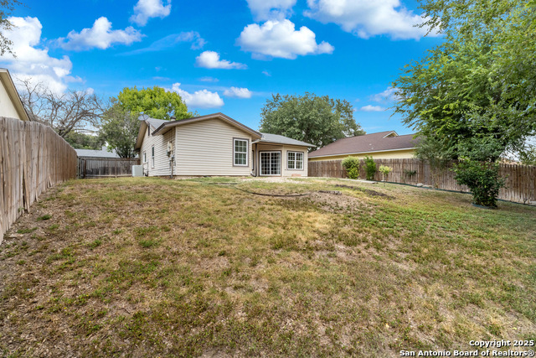
- MLS#: 1896364 ( Single Residential )
- Street Address: 10206 Cedarbend
- Viewed: 35
- Price: $250,000
- Price sqft: $201
- Waterfront: No
- Year Built: 1984
- Bldg sqft: 1241
- Bedrooms: 3
- Total Baths: 2
- Full Baths: 2
- Garage / Parking Spaces: 1
- Days On Market: 73
- Additional Information
- County: BEXAR
- City: San Antonio
- Zipcode: 78245
- Subdivision: Heritage Northwest
- District: Northside
- Elementary School: Evers
- Middle School: Pease E. M.
- High School: John Jay
- Provided by: eXp Realty
- Contact: Mayra Hernandez
- (210) 788-7531

- DMCA Notice
-
DescriptionWelcome to this beautifully cared for single story home, thoughtfully designed for both comfort and style. The open floor plan is ideal for entertaining and everyday living. Inside, you'll find laminate flooring, modern windows, recessed lighting, Hunter ceiling fans, crown molding, and custom cabinetry with a spacious spice rack. A one and a half car garage provides extra storage or hobby space. Step outside to a private backyard retreat with an extended patio slab and covered area perfect for relaxing or hosting guests. Perfectly situated for convenience, this home provides swift access to Highway 151, Loop 410, and Loop 1604, ensuring an effortless commute to local military bases, as well as a variety of shopping, dining, and entertainment destinations. Experience all this home has to offer, don't miss out, schedule your showing today. OPEN HOUSE 8/30/25 AT 11AM 2PM OPEN HOUSE 8/31/25 AT 12PM 2PM
Features
Possible Terms
- Conventional
- FHA
- VA
Air Conditioning
- One Central
Apprx Age
- 41
Block
- 62
Builder Name
- UNKNOWN
Construction
- Pre-Owned
Contract
- Exclusive Right To Sell
Days On Market
- 43
Dom
- 43
Elementary School
- Evers
Exterior Features
- Brick
- Other
Fireplace
- Not Applicable
Floor
- Ceramic Tile
- Laminate
Foundation
- Slab
Garage Parking
- One Car Garage
Heating
- Central
Heating Fuel
- Electric
High School
- John Jay
Home Owners Association Mandatory
- None
Inclusions
- Ceiling Fans
- Chandelier
- Washer Connection
- Dryer Connection
- Self-Cleaning Oven
- Microwave Oven
- Stove/Range
- Disposal
- Dishwasher
- Smoke Alarm
- Pre-Wired for Security
- Garage Door Opener
- Whole House Fan
- Smooth Cooktop
- Custom Cabinets
- City Garbage service
Instdir
- 1604W TO 151
- EXIT RIGHT ON TO POTRANCO
- LEFT ON ELLISON DR
- THEN LEFT ON CEDARBEND DR. HOUSE WILL BE ON THE RIGHT SIDE.
Interior Features
- One Living Area
- Eat-In Kitchen
- Breakfast Bar
- Walk-In Pantry
- Utility Room Inside
- Open Floor Plan
Kitchen Length
- 12
Legal Desc Lot
- 93
Legal Description
- NCB 15859 BLK 62 LOT 93 (LACKLAND CITY UT-187) "HERITAGE NW"
Middle School
- Pease E. M.
Neighborhood Amenities
- None
Owner Lrealreb
- No
Ph To Show
- 2102222227
Possession
- Closing/Funding
Property Type
- Single Residential
Recent Rehab
- No
Roof
- Composition
School District
- Northside
Source Sqft
- Appsl Dist
Style
- One Story
Total Tax
- 5067.2
Utility Supplier Elec
- CPS
Utility Supplier Gas
- CPS
Utility Supplier Sewer
- CPS
Utility Supplier Water
- CPS
Views
- 35
Water/Sewer
- Water System
Window Coverings
- None Remain
Year Built
- 1984
Property Location and Similar Properties