
- Ron Tate, Broker,CRB,CRS,GRI,REALTOR ®,SFR
- By Referral Realty
- Mobile: 210.861.5730
- Office: 210.479.3948
- Fax: 210.479.3949
- rontate@taterealtypro.com
Property Photos
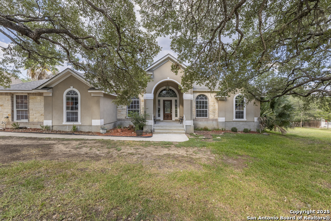

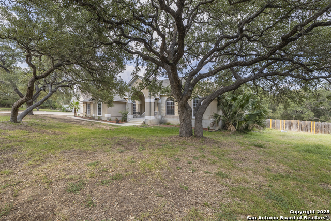
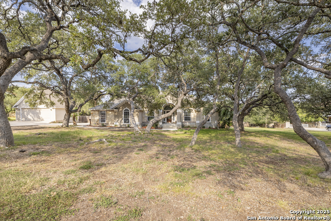
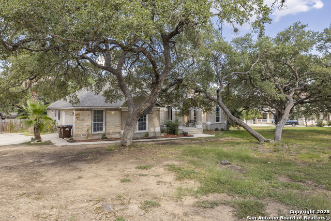
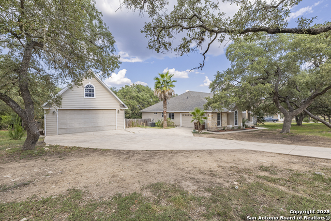
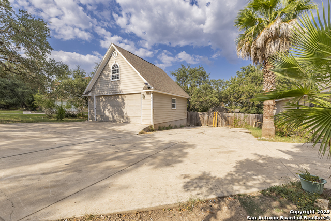
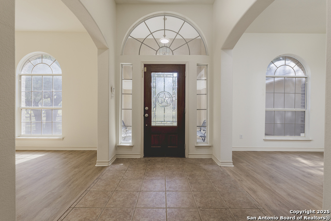
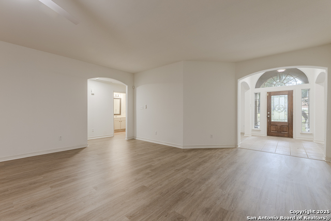
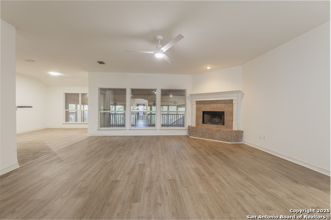
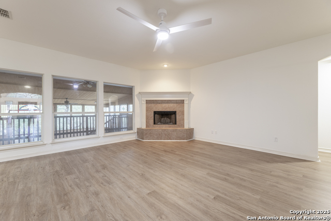
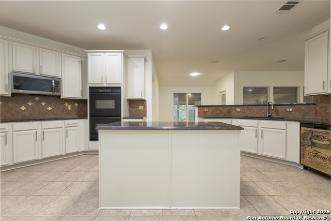
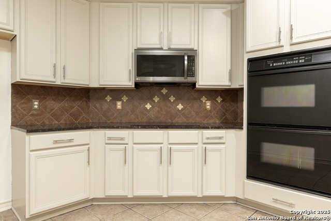
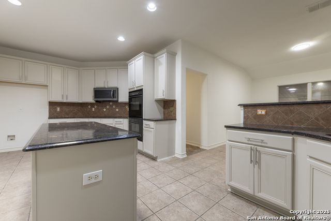
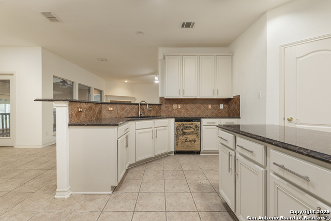
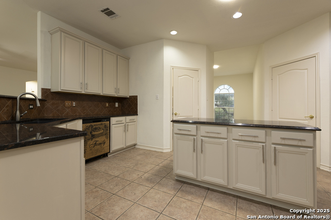
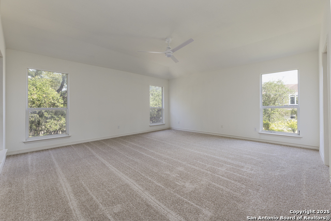
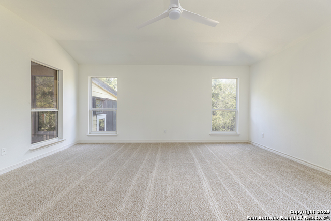
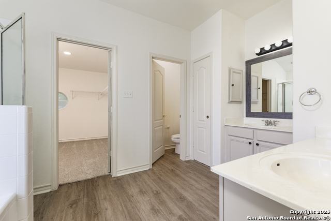
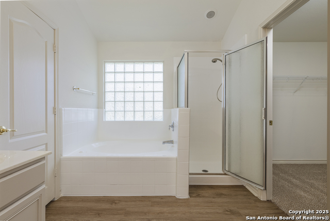
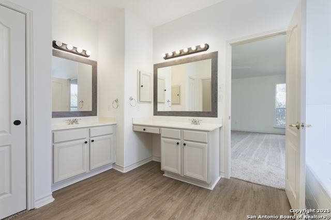
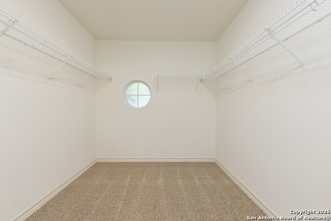
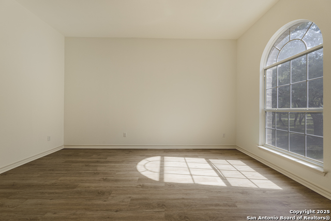
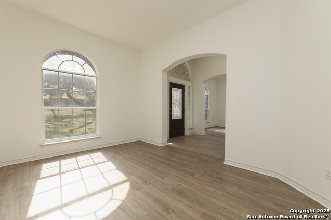
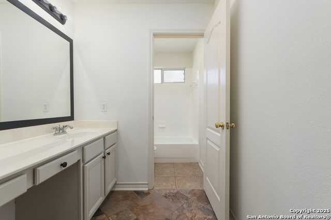
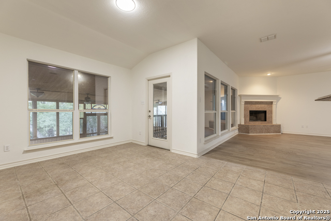
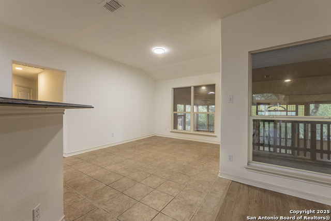
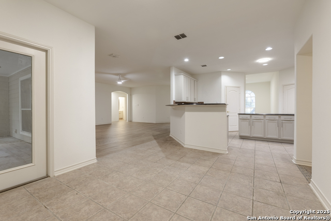
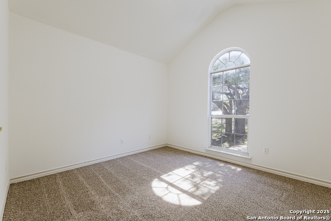
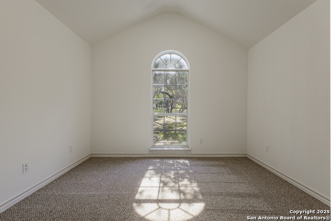
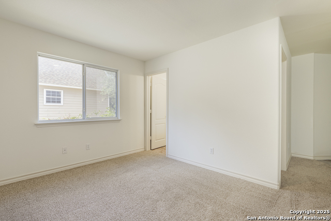
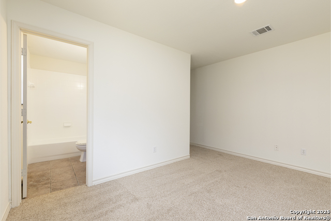
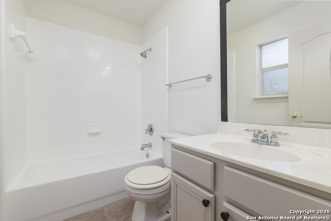
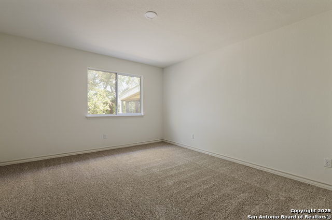
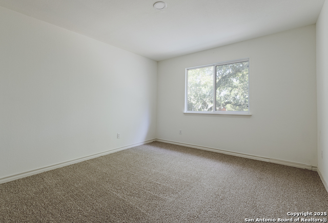
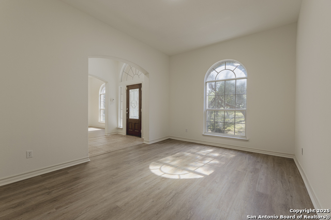
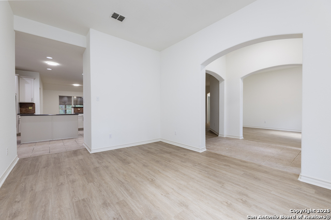
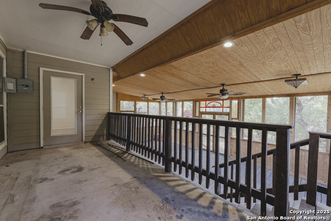
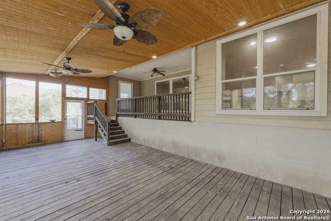
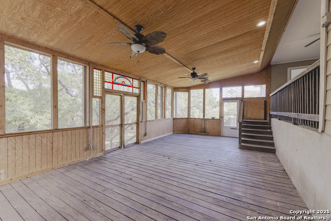
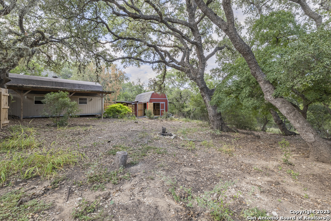
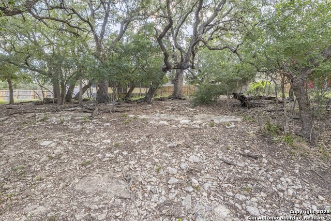
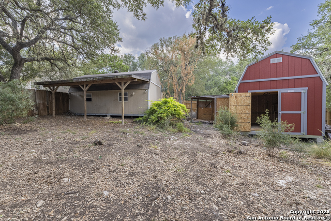
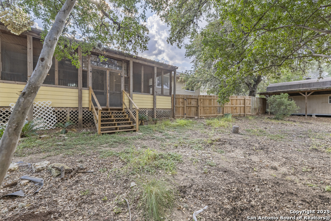
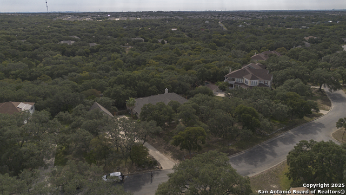
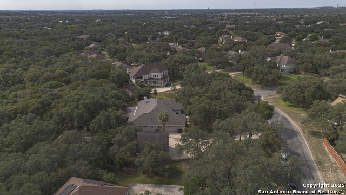
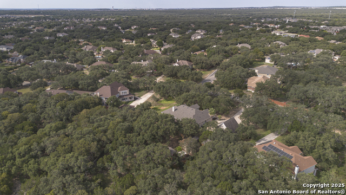
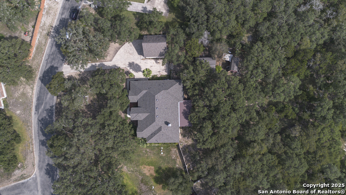
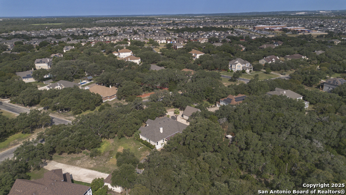
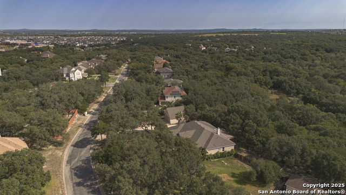





- MLS#: 1896338 ( Single Residential )
- Street Address: 4102 Big Horn Bend
- Viewed: 10
- Price: $625,000
- Price sqft: $205
- Waterfront: No
- Year Built: 2005
- Bldg sqft: 3049
- Bedrooms: 5
- Total Baths: 4
- Full Baths: 3
- 1/2 Baths: 1
- Garage / Parking Spaces: 4
- Days On Market: 9
- Acreage: 1.30 acres
- Additional Information
- County: BEXAR
- City: San Antonio
- Zipcode: 78253
- Subdivision: West Oak Estates
- District: Northside
- Elementary School: Chumbley
- Middle School: Bernal
- High School: Harlan
- Provided by: Option One Real Estate
- Contact: Megan Hedges
- (210) 389-5266

- DMCA Notice
-
Description**OPEN HOUSE Sept 6th 1 4PM!!** Welcome to this spacious home on 1.3 acres backing to a peaceful greenbelt, offering both privacy and room to spread out. Recent improvements in 2025 include a brand new roof, two new HVAC units, fresh interior paint, new carpeting in all bedrooms, and luxury vinyl plank flooring in the dining room, office, and main living area. The inviting layout features a formal dining room, dedicated office, and a large living room with a cozy fireplace. The kitchen is designed for both everyday living and entertaining, with granite counters, a center island, a walk in pantry, a generous eat in dining space, and a separate cooktop with built in ovens that any home chef will appreciate. The oversized screened in porch provides the perfect setting for relaxing or hosting year round. The primary suite offers a full bath, large walk in closet, with multiple secondary bedrooms and baths adding comfort and flexibility. Outside, you'll find both an attached two car garage and a detached two car garage with the potential to convert into additional living space, along with two storage sheds for all your projects and hobbies. With major systems already updated and priced below appraised value, this property is truly priced to sell don't miss the opportunity to make it yours.
Features
Possible Terms
- Conventional
- FHA
- VA
- Cash
Accessibility
- First Floor Bath
- Full Bath/Bed on 1st Flr
- First Floor Bedroom
Air Conditioning
- Two Central
Apprx Age
- 20
Block
- 16
Builder Name
- UNKNOWN
Construction
- Pre-Owned
Contract
- Exclusive Right To Sell
Elementary School
- Chumbley Elementary
Exterior Features
- Stucco
Fireplace
- One
- Living Room
Floor
- Carpeting
- Ceramic Tile
- Vinyl
Foundation
- Slab
Garage Parking
- Four or More Car Garage
- Detached
- Attached
Heating
- Central
Heating Fuel
- Electric
High School
- Harlan HS
Home Owners Association Fee
- 260.25
Home Owners Association Frequency
- Quarterly
Home Owners Association Mandatory
- Mandatory
Home Owners Association Name
- WEST OAK ESTATES
Inclusions
- Ceiling Fans
- Washer Connection
- Dryer Connection
Instdir
- LOOP 1604
- RIGHT WISEMAN
- RIGHT TALLEY
- RIGHT GALM
- RIGHT STAGECOACH RUN
- LEFT BIG HORN BEND
Interior Features
- One Living Area
- Separate Dining Room
- Eat-In Kitchen
- Two Eating Areas
- Island Kitchen
- Walk-In Pantry
- Study/Library
- Utility Room Inside
- Secondary Bedroom Down
- 1st Floor Lvl/No Steps
- High Ceilings
- All Bedrooms Downstairs
- Laundry Room
- Walk in Closets
Kitchen Length
- 12
Legal Description
- Cb 4389A Blk 16 Lot 5 Talley Gvh Sub'd Ut-2 9564/21-23
Lot Improvements
- Street Paved
- Sidewalks
Middle School
- Bernal
Multiple HOA
- No
Neighborhood Amenities
- Controlled Access
Other Structures
- Shed(s)
Owner Lrealreb
- No
Ph To Show
- 210-222-2227
Possession
- Closing/Funding
Property Type
- Single Residential
Roof
- Composition
School District
- Northside
Source Sqft
- Appsl Dist
Style
- One Story
Total Tax
- 10358.6
Utility Supplier Elec
- CPS
Utility Supplier Gas
- SAWS
Views
- 10
Water/Sewer
- Water System
- Sewer System
- City
Window Coverings
- None Remain
Year Built
- 2005
Property Location and Similar Properties