
- Ron Tate, Broker,CRB,CRS,GRI,REALTOR ®,SFR
- By Referral Realty
- Mobile: 210.861.5730
- Office: 210.479.3948
- Fax: 210.479.3949
- rontate@taterealtypro.com
Property Photos
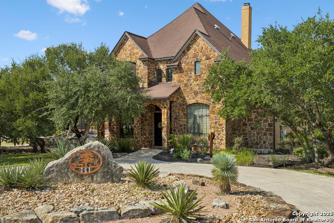

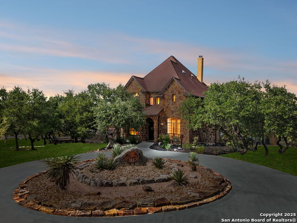
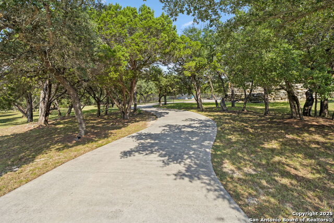
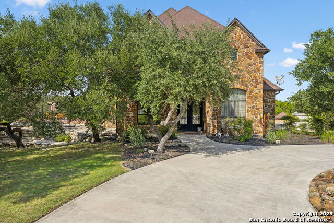
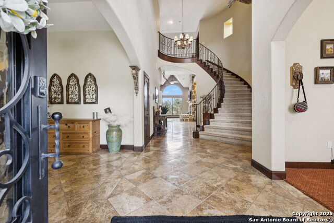
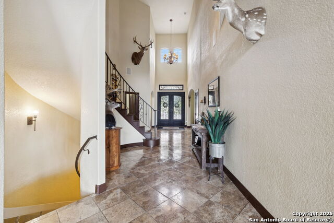
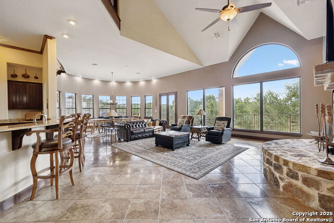
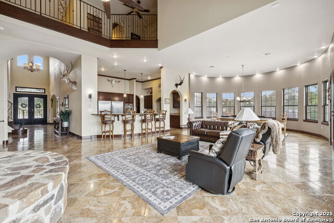
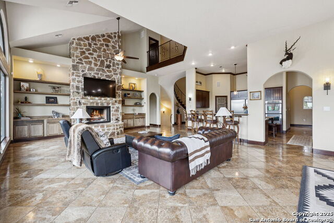
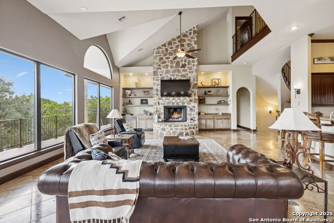
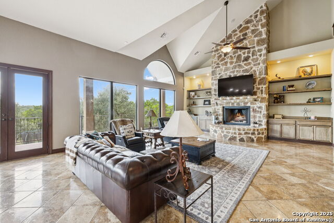
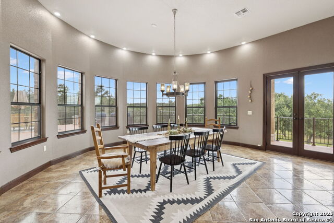
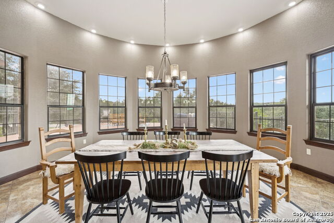
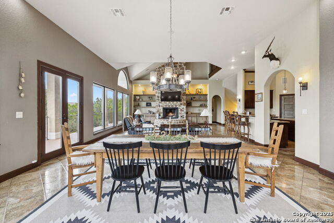
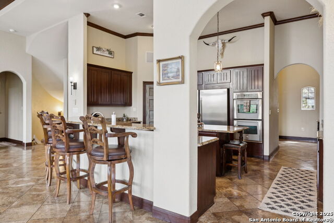
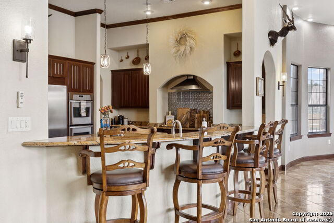
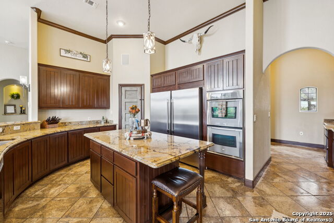
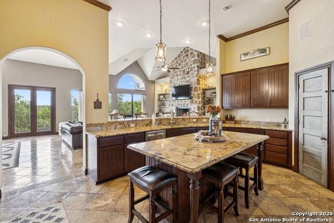
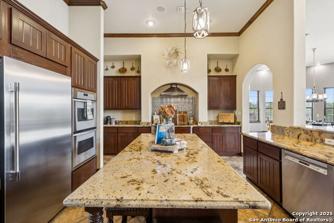
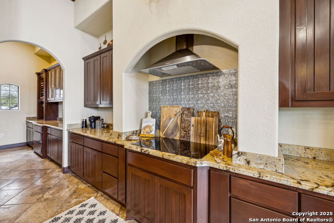
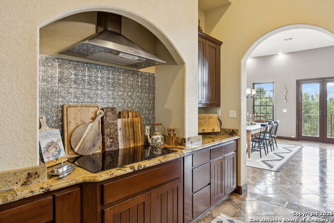
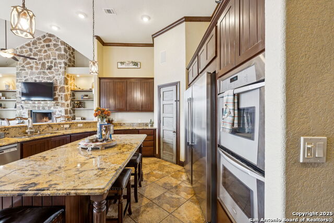
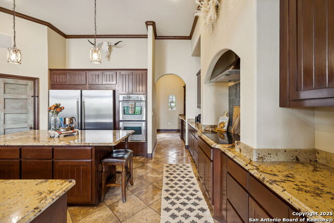
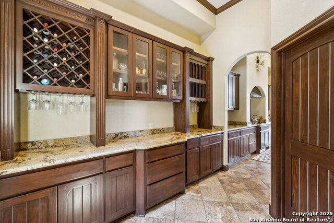
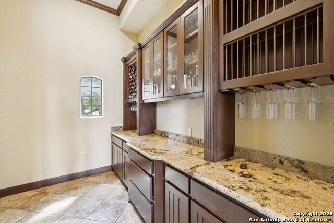
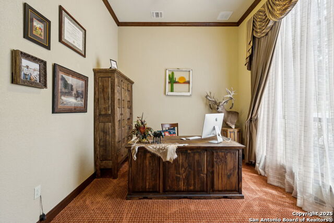
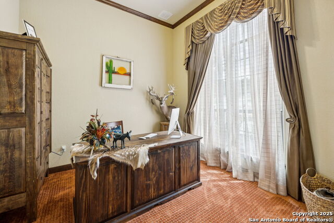
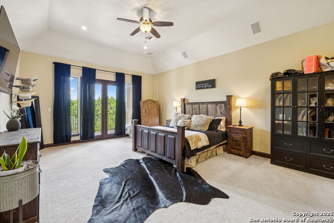
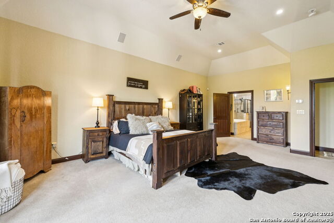
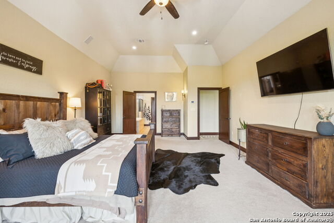
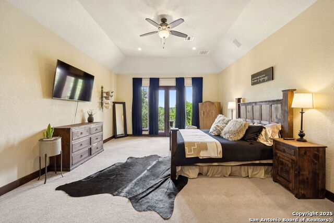
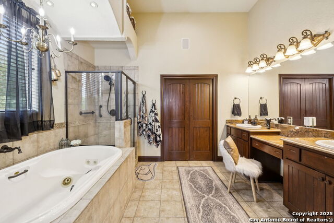
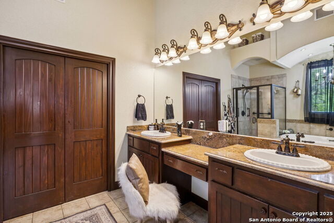
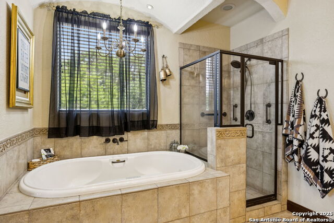
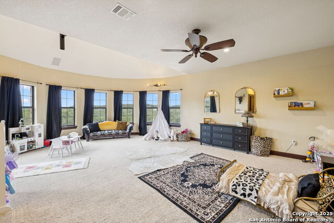
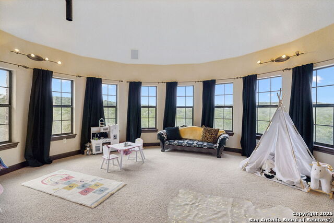
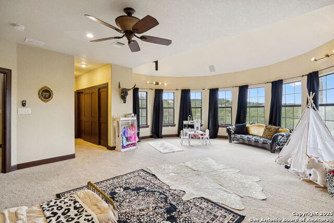
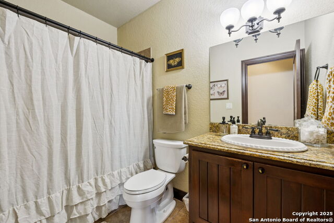
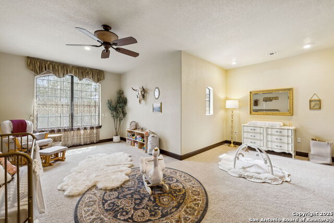
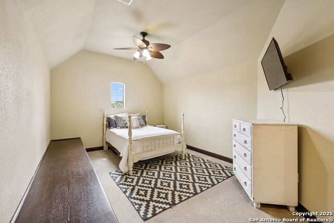
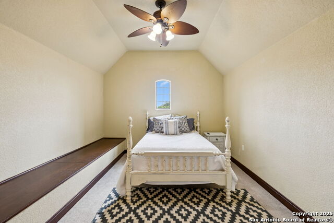
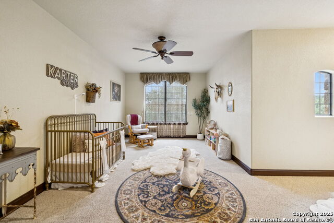
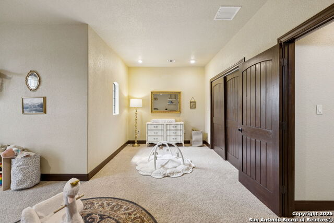
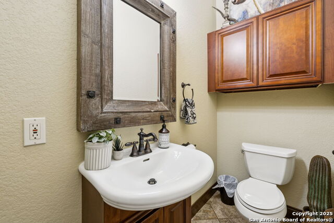
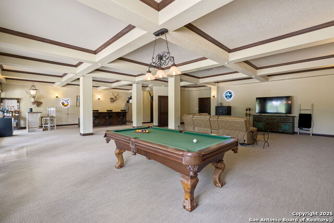
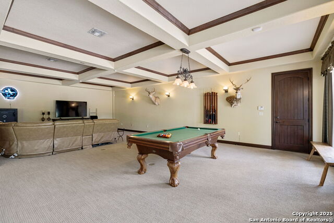
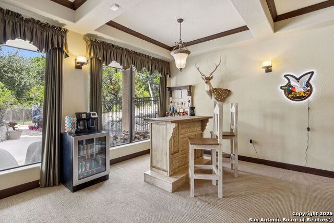
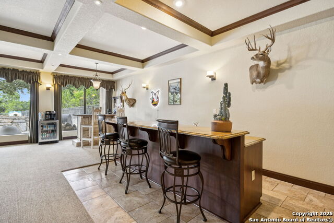
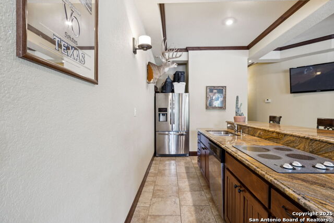
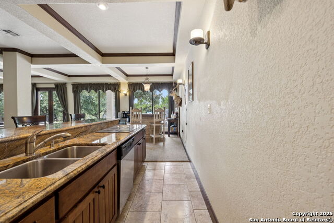
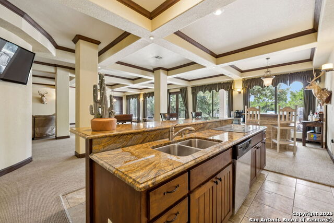
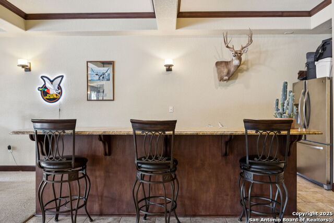
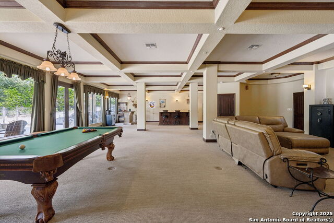
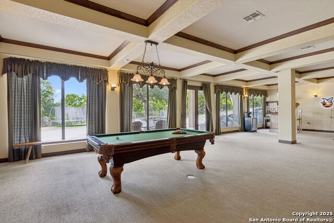
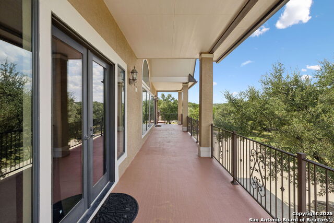
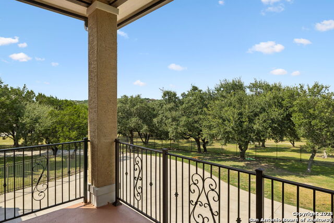
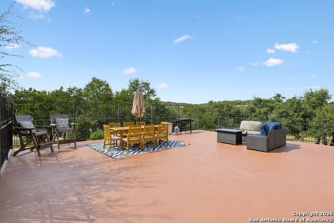
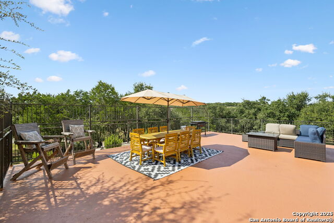
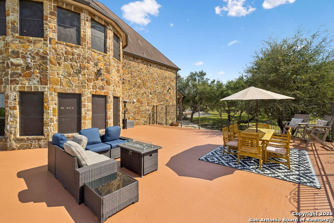
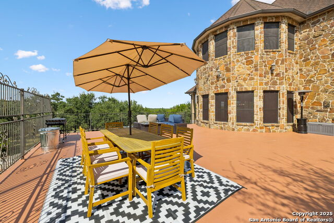
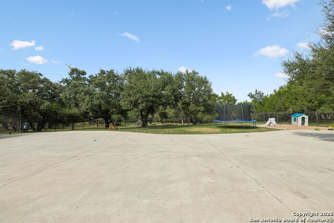
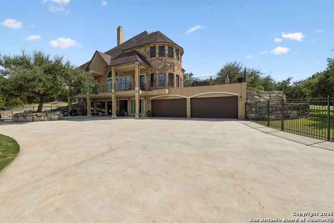
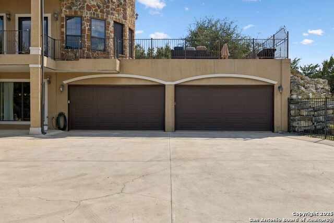
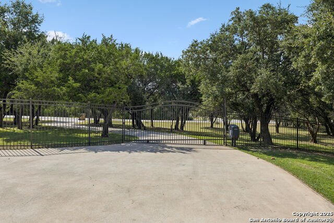
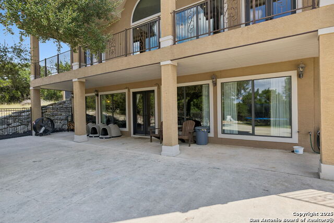
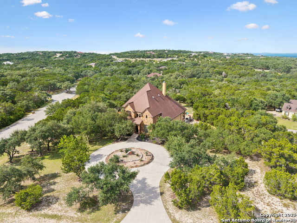
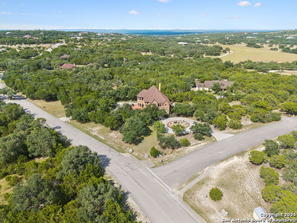
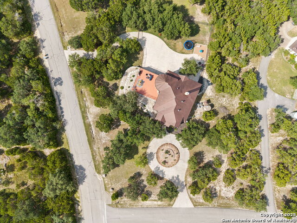
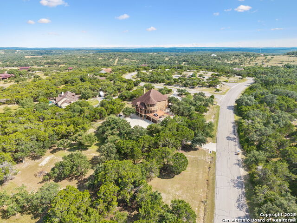
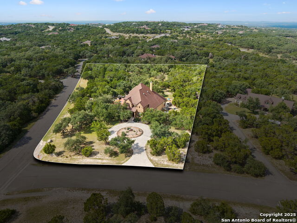
- MLS#: 1896204 ( Single Residential )
- Street Address: 261 Coveney
- Viewed: 62
- Price: $1,524,000
- Price sqft: $219
- Waterfront: No
- Year Built: 2022
- Bldg sqft: 6972
- Bedrooms: 4
- Total Baths: 5
- Full Baths: 4
- 1/2 Baths: 1
- Garage / Parking Spaces: 4
- Days On Market: 73
- Acreage: 4.08 acres
- Additional Information
- County: KENDALL
- City: Boerne
- Zipcode: 78006
- Subdivision: Coveney Ranch
- District: Boerne
- Elementary School: CIBOLO CREEK
- Middle School: Boerne N
- High School: Boerne
- Provided by: Texas Landmen
- Contact: Zachary Biermann
- (830) 353-1164

- DMCA Notice
-
DescriptionTucked within the gated community of Coveney Ranch, this remarkable 6,972 square foot Hill Country estate offers a rare combination of privacy, space, and refined design. Set on just over 4 oak studded acres, the property is framed by mature trees and expansive views, with a fully fenced yard that creates both beauty and function. It's the kind of setting where evenings are spent enjoying colorful skies at sunset and mornings begin with quiet walks beneath the shade of towering oaks. Inside, the home is thoughtfully designed with both elegance and everyday living in mind. A dramatic entry and grand staircase welcome you, opening into a spacious living room anchored by a classic fireplace and large windows that flood the space with natural light. A private office provides the perfect retreat for working from home, with built ins and a quiet atmosphere that balances productivity with comfort. The kitchen serves as the centerpiece of the home, featuring dual ovens, a smooth cooktop, and a generous Butler's Pantry. Just off the kitchen, both a formal dining room and a casual breakfast area offer flexibility for everything from weeknight meals to holiday gatherings. One of the most distinctive features of this property is the expansive downstairs bonus room a true one of a kind space equipped with its own cooktop, sink, dishwasher, and full bathroom. Perfect as an entertainer's lounge, guest suite, or multi purpose retreat, this area elevates the home with versatility rarely found in Hill Country estates. With four spacious bedrooms, four full baths, and a half bath, the layout is ideal for family and guests. An oversized 8 car tandem rear entry garage ensures there is no shortage of storage or hobby space, making it a dream for car enthusiasts or those with large scale projects. From its stately architecture to its thoughtful details, this home is designed to complement the natural beauty of its surroundings while delivering a lifestyle of comfort, convenience, and distinction in one of the Hill Country's most sought after communities.
Features
Possible Terms
- Conventional
- Cash
Air Conditioning
- Three+ Central
Builder Name
- Adobe Homes
Construction
- Pre-Owned
Contract
- Exclusive Right To Sell
Days On Market
- 43
Dom
- 43
Elementary School
- CIBOLO CREEK
Exterior Features
- 4 Sides Masonry
- Stone/Rock
Fireplace
- Living Room
Floor
- Carpeting
- Ceramic Tile
- Wood
Foundation
- Slab
Garage Parking
- Four or More Car Garage
Heating
- Central
Heating Fuel
- Electric
High School
- Boerne
Home Owners Association Fee
- 969
Home Owners Association Frequency
- Annually
Home Owners Association Mandatory
- Mandatory
Home Owners Association Name
- COVENEY RANCH HOMEOWNERS ASSOCIATION INC.
Inclusions
- Ceiling Fans
- Washer Connection
- Dryer Connection
- Cook Top
- Built-In Oven
- Microwave Oven
- Refrigerator
- Dishwasher
- Smoke Alarm
Instdir
- Hwy 46: turn onto Coveney Trl
Interior Features
- Two Living Area
- Liv/Din Combo
- Eat-In Kitchen
- Auxillary Kitchen
- Breakfast Bar
- Walk-In Pantry
- Study/Library
- Media Room
- High Ceilings
- Open Floor Plan
- Laundry Room
- Attic - Pull Down Stairs
Kitchen Length
- 19
Legal Description
- Coveney Ranch Subdiv Unit #1 Blk 1 Lot 7
- 4.08 Acres
Middle School
- Boerne Middle N
Multiple HOA
- No
Neighborhood Amenities
- Controlled Access
- Jogging Trails
Num Of Stories
- 3+
Owner Lrealreb
- No
Ph To Show
- 830-353-1164
Possession
- Closing/Funding
Property Type
- Single Residential
Roof
- Composition
School District
- Boerne
Source Sqft
- Appsl Dist
Style
- 3 or More
- Texas Hill Country
Total Tax
- 22670.39
Views
- 62
Water/Sewer
- Private Well
- Septic
Window Coverings
- Some Remain
Year Built
- 2022
Property Location and Similar Properties