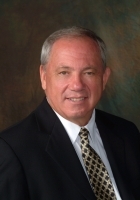
- Ron Tate, Broker,CRB,CRS,GRI,REALTOR ®,SFR
- By Referral Realty
- Mobile: 210.861.5730
- Office: 210.479.3948
- Fax: 210.479.3949
- rontate@taterealtypro.com
Property Photos
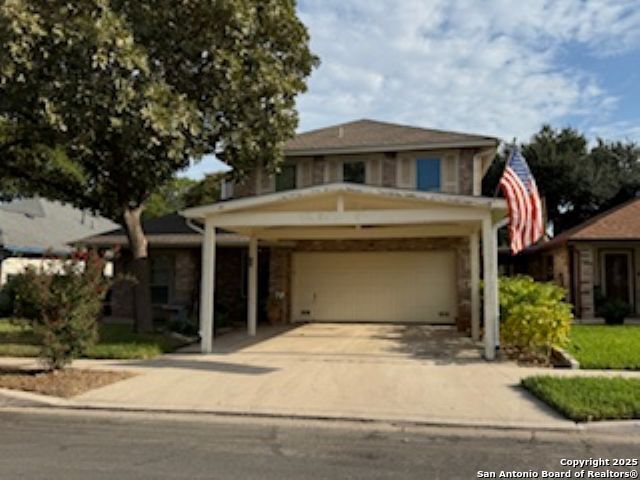

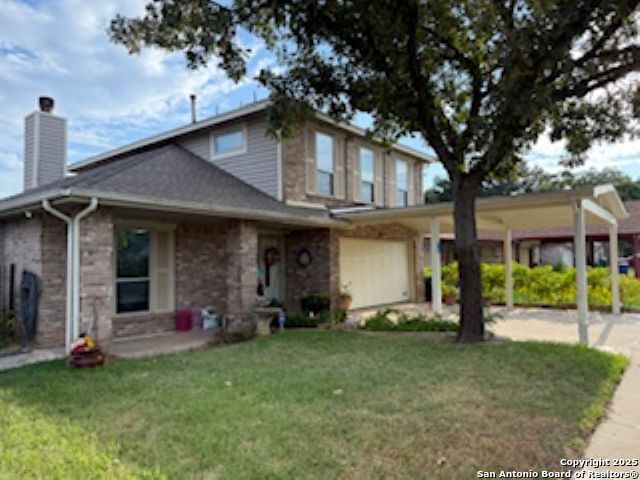
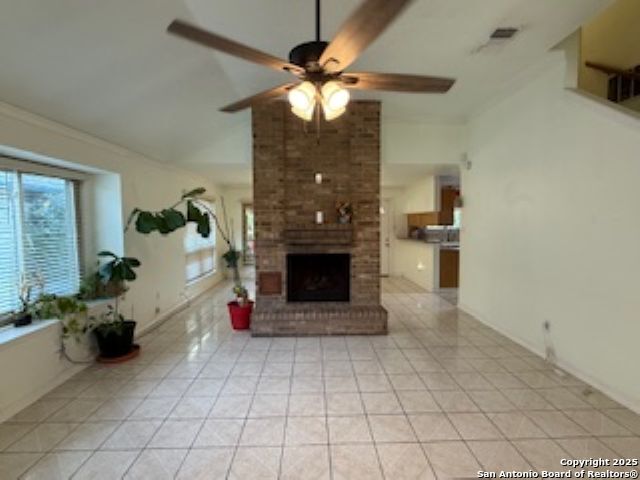
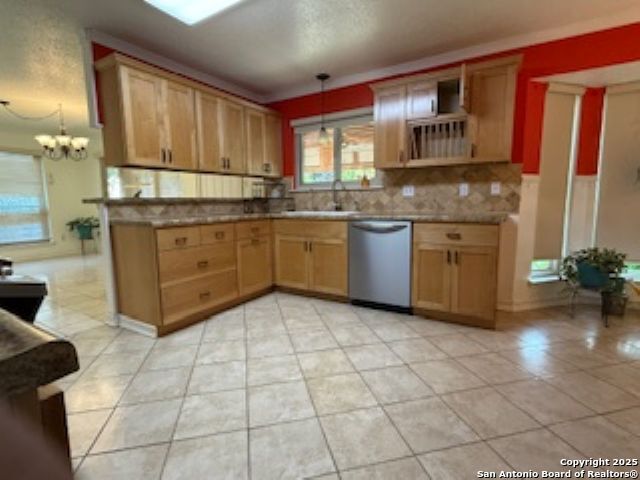
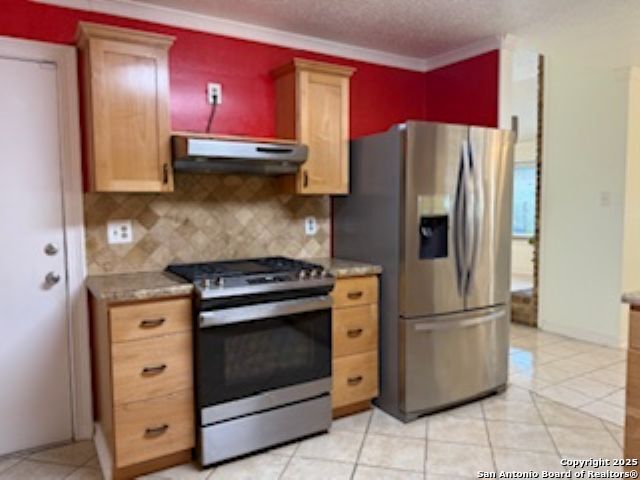
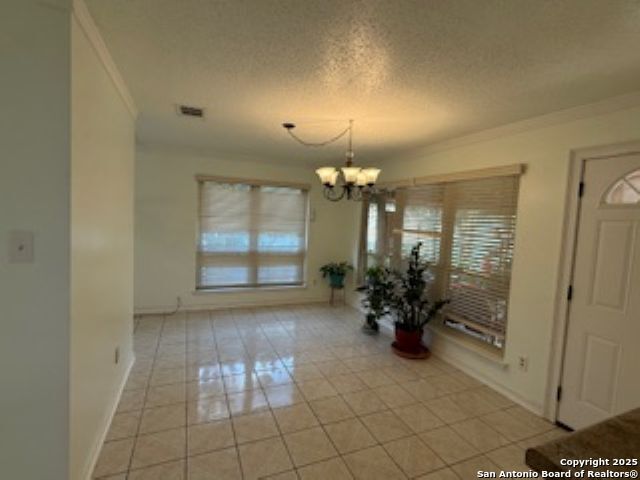
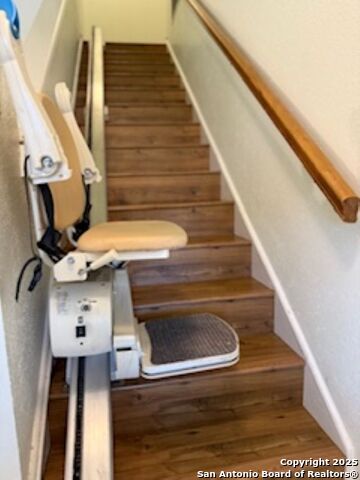
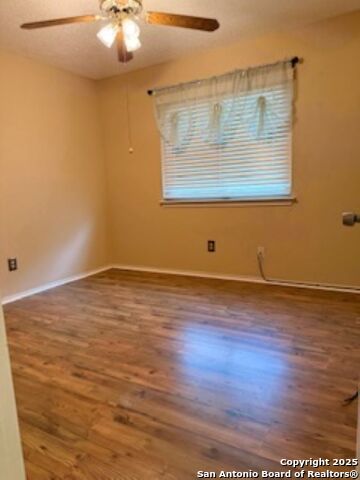
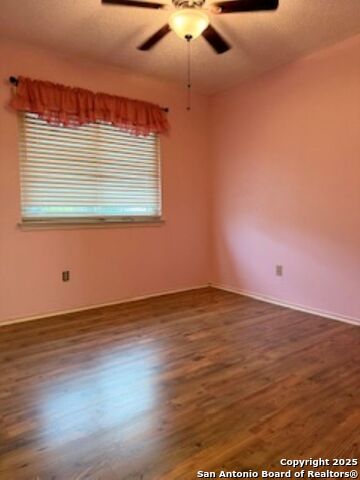
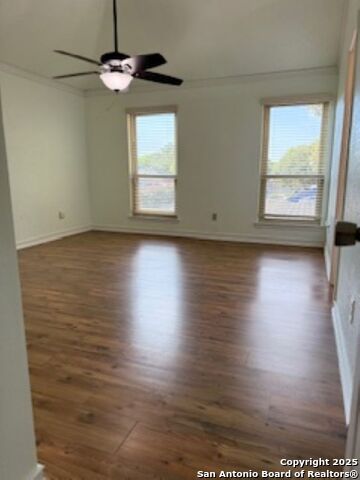
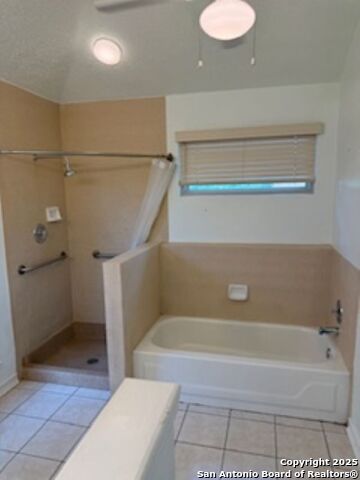
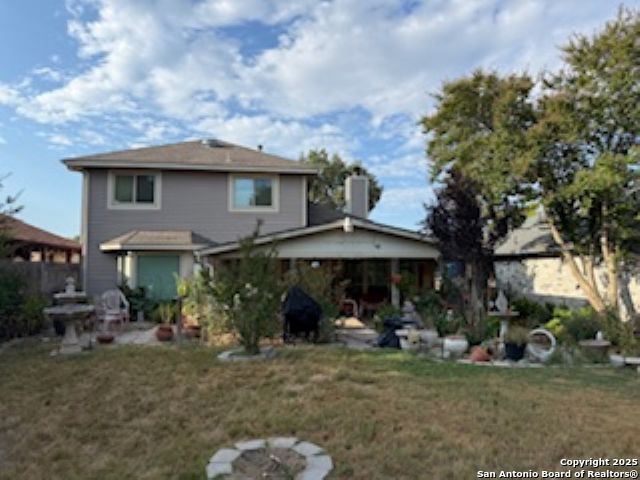
- MLS#: 1896199 ( Single Residential )
- Street Address: 4227 Greco
- Viewed: 6
- Price: $275,000
- Price sqft: $161
- Waterfront: No
- Year Built: 1986
- Bldg sqft: 1708
- Bedrooms: 3
- Total Baths: 3
- Full Baths: 2
- 1/2 Baths: 1
- Garage / Parking Spaces: 2
- Days On Market: 10
- Additional Information
- County: BEXAR
- City: San Antonio
- Zipcode: 78222
- Subdivision: Pecan Valley
- District: East Central I.S.D
- Elementary School: Pecan Valley
- Middle School: Legacy
- High School: East Central
- Provided by: Real Broker, LLC
- Contact: Gabriel Guevara
- (210) 887-7748

- DMCA Notice
-
DescriptionLets step into comfort of this charming home located just minutes from City Base and all ECHS schools. This property features a warming layout with 3 bedrooms and 2.5 bathrooms, providing plenty of space for both relaxation and everyday living. Inside, you'll find a bright kitchen with ample counter space, plenty of storage, and room for a cozy breakfast table, plus all appliances included. A separate dining room is perfect for family meals. Spacious living room offers an ideal area for gathering and creating lasting memories around the fireplace. Staircase is equipped with a chairlift to accommodate assistance to second floor. Outside you can enjoy a large covered back patio that's perfect for hosting family or guest or simply relaxing outdoors or mending your plants. The backyard is a great size with a available shed, offering extra space to keep things organized and tucked away. This home is move in ready.
Features
Possible Terms
- Conventional
- FHA
- VA
- Cash
- USDA
Accessibility
- Chairlift
- Grab Bars in Bathroom(s)
- Stall Shower
Air Conditioning
- One Central
Apprx Age
- 39
Builder Name
- Unknown
Construction
- Pre-Owned
Contract
- Exclusive Right To Sell
Elementary School
- Pecan Valley
Exterior Features
- Brick
- Siding
- Vinyl
Fireplace
- Not Applicable
Floor
- Carpeting
- Ceramic Tile
- Laminate
Foundation
- Slab
Garage Parking
- Two Car Garage
Heating
- Central
Heating Fuel
- Natural Gas
High School
- East Central
Home Owners Association Mandatory
- None
Inclusions
- Ceiling Fans
- Washer
- Dryer
- Cook Top
- Microwave Oven
- Stove/Range
- Gas Cooking
- Refrigerator
- Disposal
- Dishwasher
- Water Softener (owned)
- Smoke Alarm
- Pre-Wired for Security
- Gas Water Heater
- Custom Cabinets
- City Garbage service
Instdir
- From Ih 10 turn onto Roland
- Right on Greco Dr.
Interior Features
- One Living Area
- Separate Dining Room
- All Bedrooms Upstairs
- High Ceilings
- Laundry in Closet
- Laundry Main Level
- Walk in Closets
- Attic - Access only
Kitchen Length
- 12
Legal Description
- NCB 17449 BLK 6 LOT 7 NCB 10835 PT OF TR-F ARB TR-F13
Middle School
- Legacy
Neighborhood Amenities
- None
Occupancy
- Vacant
Owner Lrealreb
- No
Ph To Show
- 210-222-2227
Possession
- Closing/Funding
Property Type
- Single Residential
Roof
- Composition
School District
- East Central I.S.D
Source Sqft
- Appsl Dist
Style
- Two Story
Total Tax
- 6500
Utility Supplier Elec
- CPS
Utility Supplier Gas
- CPS
Utility Supplier Grbge
- SAWS
Utility Supplier Sewer
- SAWS
Utility Supplier Water
- SAWS
Water/Sewer
- Water System
- Sewer System
- City
Window Coverings
- All Remain
Year Built
- 1986
Property Location and Similar Properties