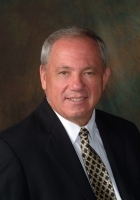
- Ron Tate, Broker,CRB,CRS,GRI,REALTOR ®,SFR
- By Referral Realty
- Mobile: 210.861.5730
- Office: 210.479.3948
- Fax: 210.479.3949
- rontate@taterealtypro.com
Property Photos
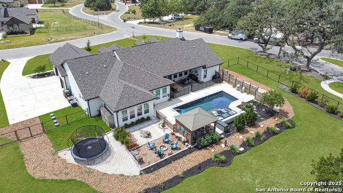

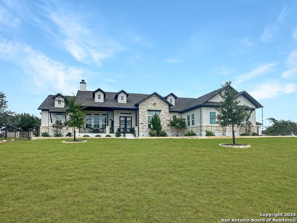
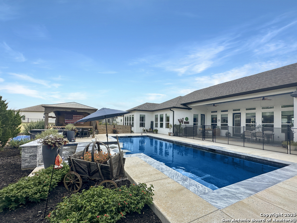
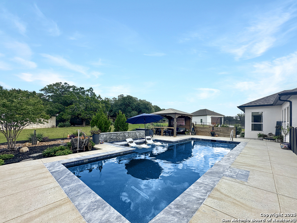
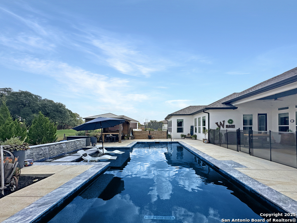
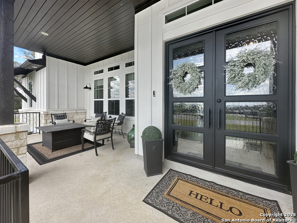
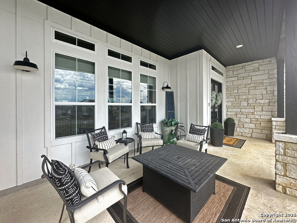
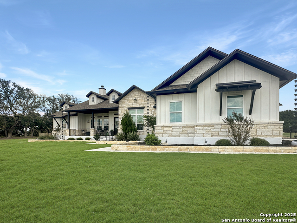
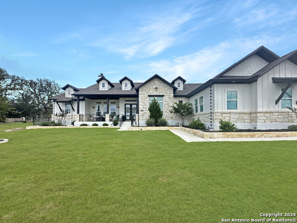
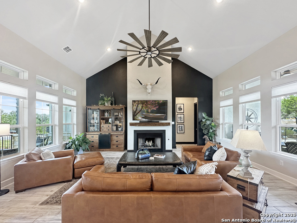
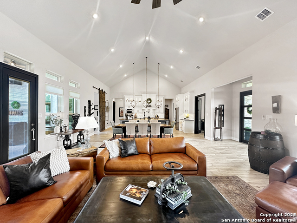
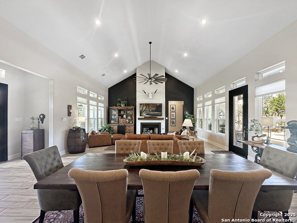
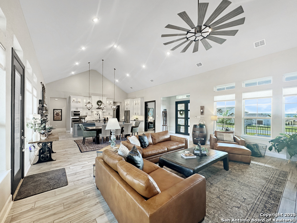
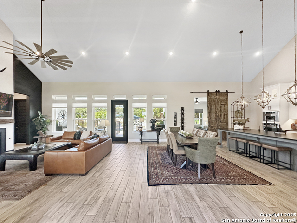
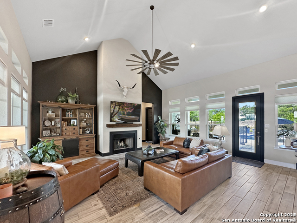
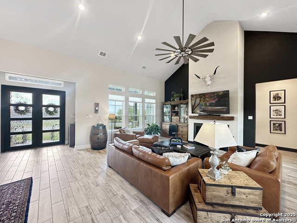
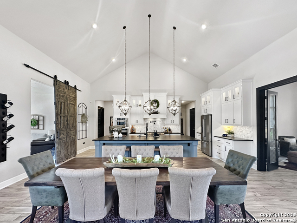
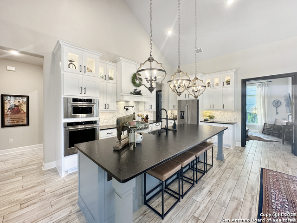
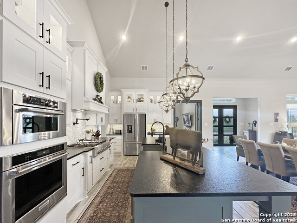
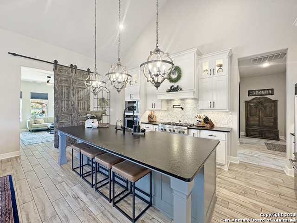
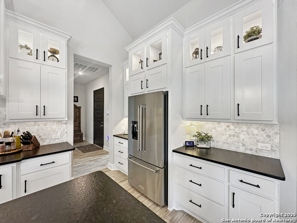
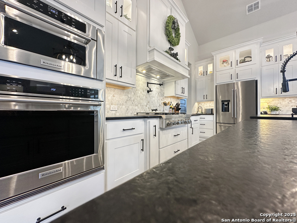
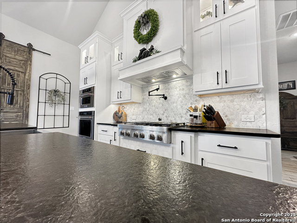
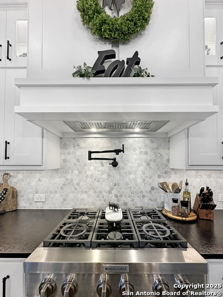
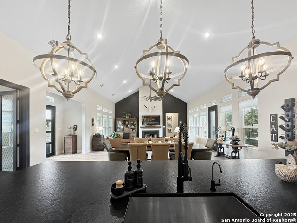
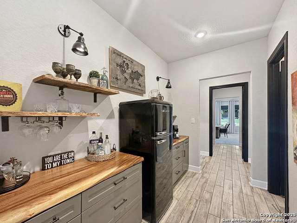
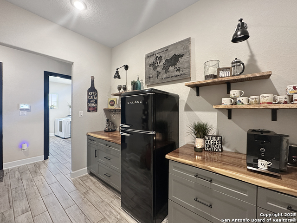
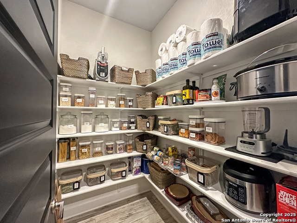
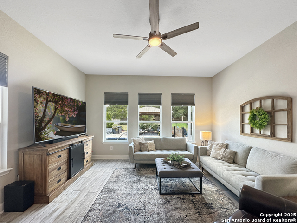
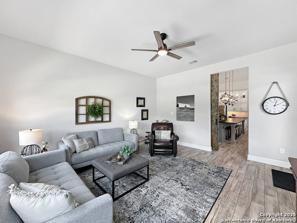
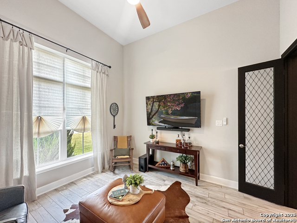
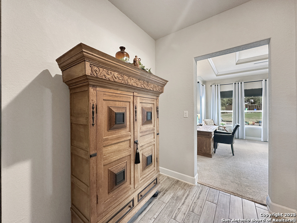
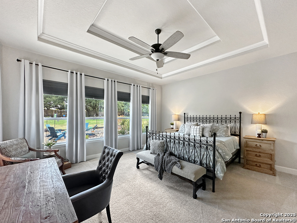
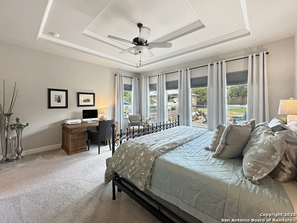
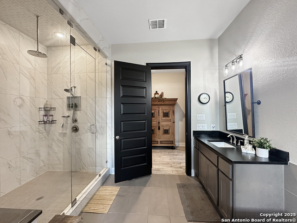
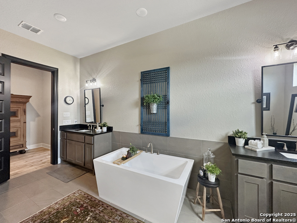
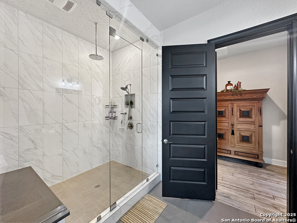
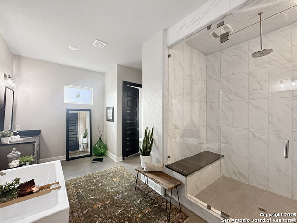
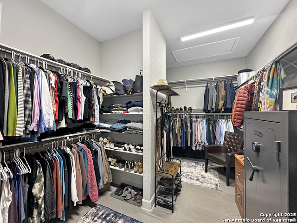
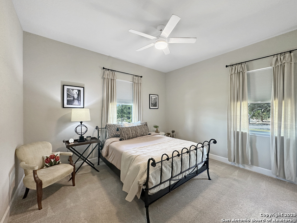
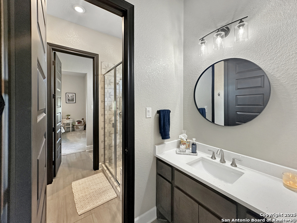
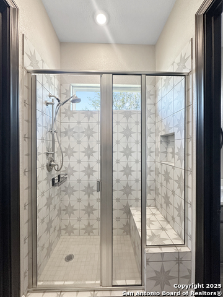
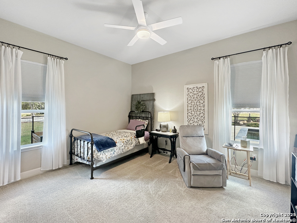
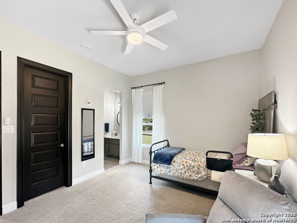
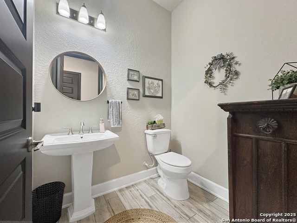
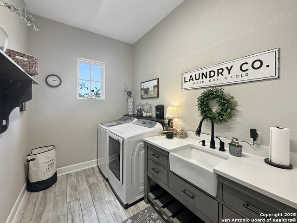
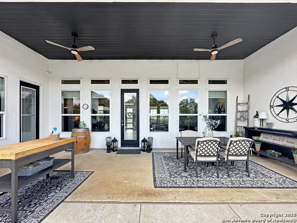
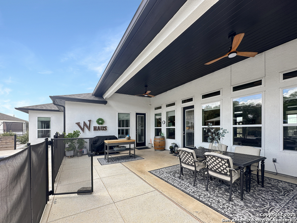
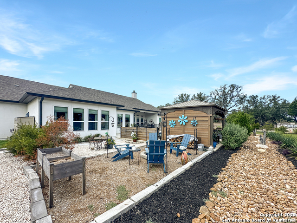
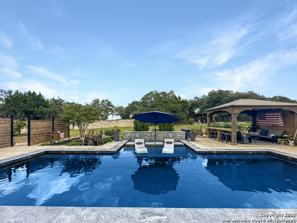
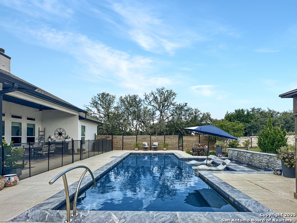
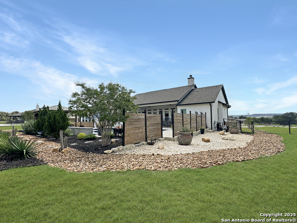
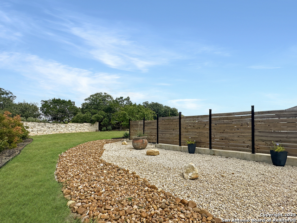
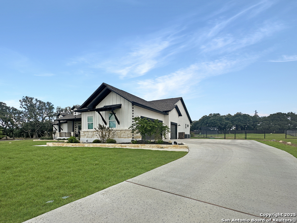
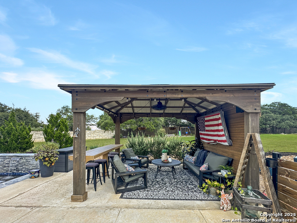
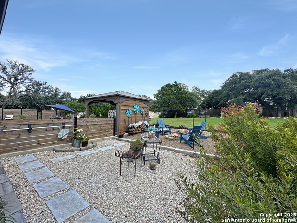
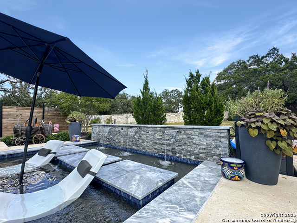
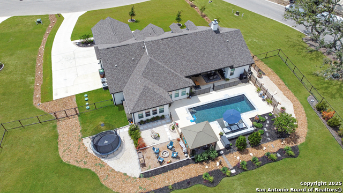
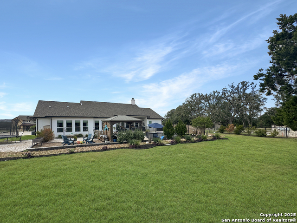
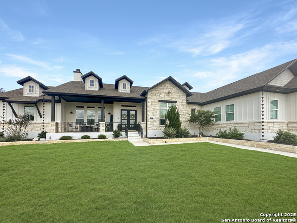
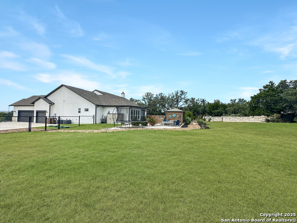
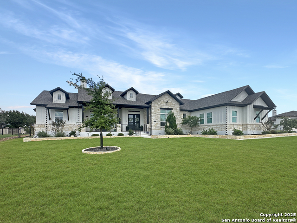
- MLS#: 1896111 ( Single Residential )
- Street Address: 102 Anacacho
- Viewed: 2
- Price: $1,140,000
- Price sqft: $345
- Waterfront: No
- Year Built: 2022
- Bldg sqft: 3306
- Bedrooms: 3
- Total Baths: 3
- Full Baths: 2
- 1/2 Baths: 1
- Garage / Parking Spaces: 3
- Days On Market: 10
- Acreage: 1.04 acres
- Additional Information
- County: KENDALL
- City: Boerne
- Zipcode: 78006
- Subdivision: Bent Tree
- District: Boerne
- Elementary School: Curington
- Middle School: Boerne N
- High School: Boerne
- Provided by: Hill Country Flat Fee Realty
- Contact: Mark Phillips
- (210) 419-3604

- DMCA Notice
-
DescriptionEver dreamed of owning a modern farmhouse with a gorgeous pool on an acre of land within 3 minutes of historic, cool downtown Boerne? Well, welcome to 102 Anacacho Court located in the ever so popular gated acreage community of Bent Tree! This stunning home offers approximately 3,306 SF, 3 bedrooms, 2.5 bathrooms, a large game room, a separate flex room that could be used as an office, lounge or perhaps a 4th bedroom, an incredibly open floor plan with a soaring vaulted ceiling in the great room (family, dining and kitchen all open to each other), 8' interior doors, lots of windows, including several transom windows, and so much more! The kitchen boasts Kent Moore soft close cabinets and drawers, an 11 foot island with black granite counters and sink, stainless appliances, a built in oven and microwave, a gas cooktop with stylish tile backsplash (and pot filler), and ample cabinetry, while seamlessly adjoining the dining and great room. Off the kitchen features a generous game room perfect for movie nights (with a custom sliding barn door), while an additional flex room can be used as an office, a lounge or even a 4th bedroom. Behind the kitchen will further impress you with a spacious butler's area that features even more cabinets shelving and room for a refrigerator, while the large walk in pantry with abundant shelving is nearby. The primary bedroom is nothing short of a luxury spa experience! The bedroom overlooks the backyard and pool while the bathroom will blow your mind with the separate vanities with black leather granite, a soaking tub, a large walk in tile shower with glass door and a walk in closet the size of an apartment studio! With a split bedroom design, the primary bedroom has plenty of privacy from the guest bedrooms, which share a beautiful jack & jill bathroom, equipped with separate quartz vanities and a stylish walk in tile shower with a glass door. The three car side loaded garage is also a nice feature along with the epoxy flooring and water softener. The backyard is just hard to beat with the sleek pool built by Infinity Pools, the large gazebo that features a bar top table, outdoor TV and nearby fire pit. There is plenty of room to run, throw a ball, build a garden, a sports court, casita guesthouse or additional structure to house your RV or boat. Located on a corner lot and a small cul de sac, the property only has one true neighbor, allowing for privacy and space. If you are in the market for a beautiful modern farmhouse with an attractive pool, an acre lot, no city taxes, a reasonable HOA, a gated community and within just a few minutes to Boerne schools, shopping and dining, put 102 Anacacho Court on your short list!
Features
Possible Terms
- Conventional
- VA
- Cash
Air Conditioning
- Two Central
- Heat Pump
Builder Name
- Texas Homes
Construction
- Pre-Owned
Contract
- Exclusive Right To Sell
Elementary School
- Curington
Energy Efficiency
- 13-15 SEER AX
- Programmable Thermostat
- 12"+ Attic Insulation
- Double Pane Windows
- Radiant Barrier
- High Efficiency Water Heater
- Ceiling Fans
Exterior Features
- Stone/Rock
- Stucco
- Cement Fiber
Fireplace
- Family Room
- Wood Burning
- Gas Starter
Floor
- Carpeting
- Ceramic Tile
Foundation
- Slab
Garage Parking
- Three Car Garage
- Attached
- Side Entry
Green Certifications
- HERS 0-85
Heating
- Central
- Heat Pump
Heating Fuel
- Electric
- Propane Owned
High School
- Boerne
Home Owners Association Fee
- 89
Home Owners Association Frequency
- Monthly
Home Owners Association Mandatory
- Mandatory
Home Owners Association Name
- BENT TREE HOA
Inclusions
- Ceiling Fans
- Washer Connection
- Dryer Connection
- Cook Top
- Built-In Oven
- Self-Cleaning Oven
- Microwave Oven
- Gas Cooking
- Disposal
- Dishwasher
- Ice Maker Connection
- Water Softener (owned)
- Wet Bar
- Vent Fan
- Smoke Alarm
- Electric Water Heater
- Garage Door Opener
- Down Draft
- Solid Counter Tops
- Private Garbage Service
Instdir
- Sisterdale Road North
- go past 1910 Church (on your left side)
- first left into Bent Tree
- take your first left on Anacocha and house will be first one on left.
Interior Features
- One Living Area
- Eat-In Kitchen
- Island Kitchen
- Breakfast Bar
- Walk-In Pantry
- Study/Library
- Game Room
- Utility Room Inside
- Secondary Bedroom Down
- 1st Floor Lvl/No Steps
- High Ceilings
- Open Floor Plan
- Cable TV Available
- High Speed Internet
- Laundry Main Level
- Laundry Room
- Telephone
- Walk in Closets
- Attic - Radiant Barrier Decking
Kitchen Length
- 22
Legal Desc Lot
- 33
Legal Description
- Bent Tree Unit 1 Lot 33
- 1.04 Acres
Middle School
- Boerne Middle N
Multiple HOA
- No
Neighborhood Amenities
- Controlled Access
Occupancy
- Owner
Owner Lrealreb
- No
Ph To Show
- 210-222-2227
Possession
- Closing/Funding
Property Type
- Single Residential
Roof
- Composition
School District
- Boerne
Source Sqft
- Appsl Dist
Style
- One Story
Total Tax
- 13817
Virtual Tour Url
- https://www.tourfactory.com/idxr3222563
Water/Sewer
- Water System
- Aerobic Septic
Window Coverings
- Some Remain
Year Built
- 2022
Property Location and Similar Properties