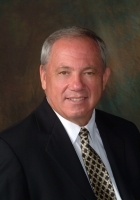
- Ron Tate, Broker,CRB,CRS,GRI,REALTOR ®,SFR
- By Referral Realty
- Mobile: 210.861.5730
- Office: 210.479.3948
- Fax: 210.479.3949
- rontate@taterealtypro.com
Property Photos
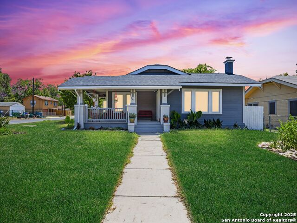

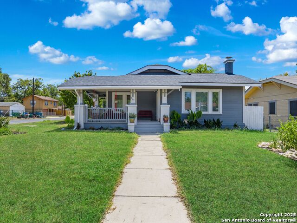
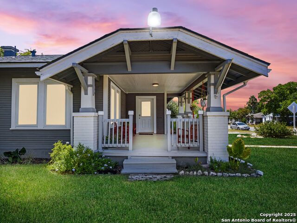
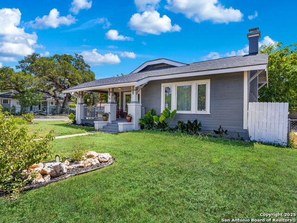
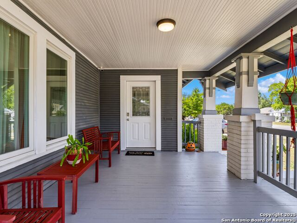
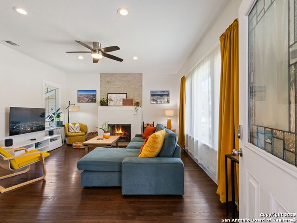
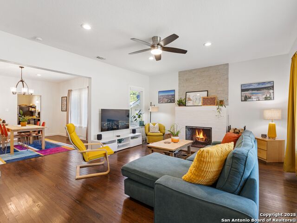
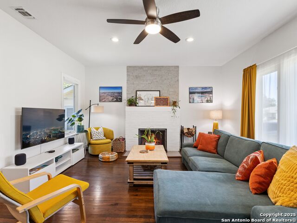
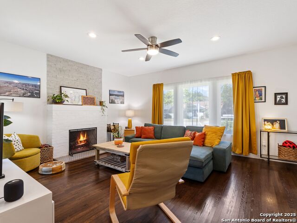
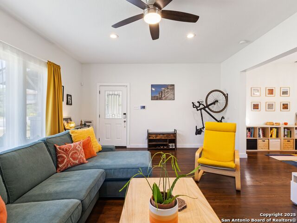
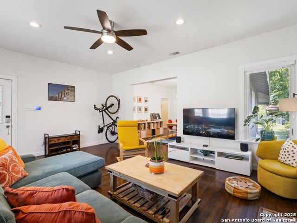
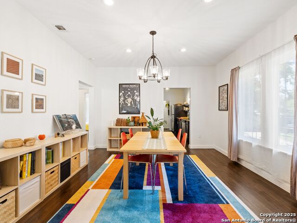
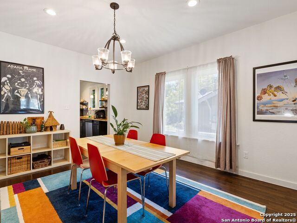
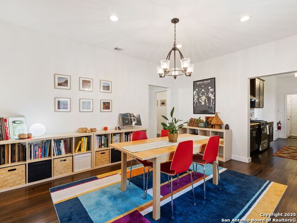
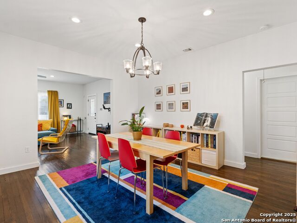
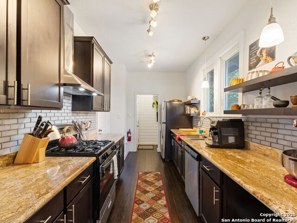
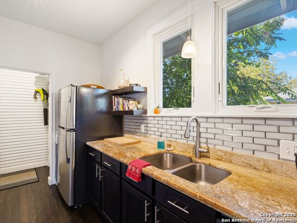
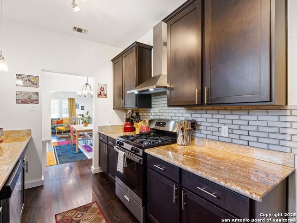
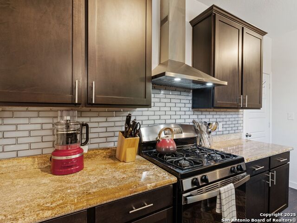
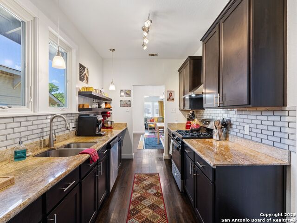
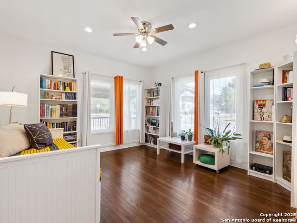
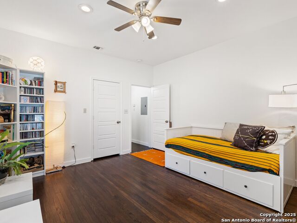
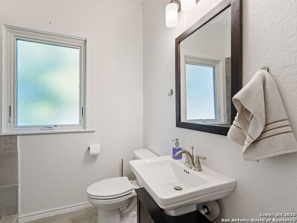
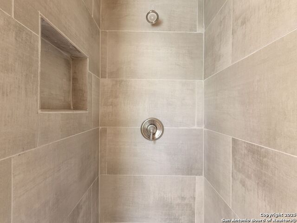
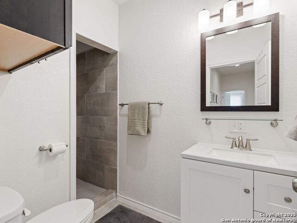
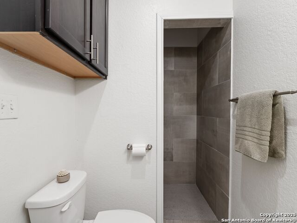
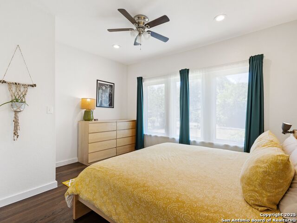
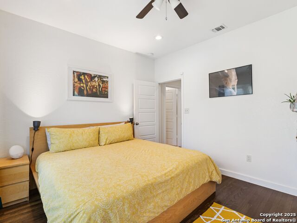
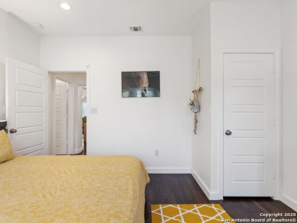
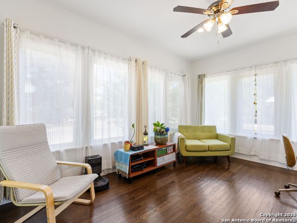
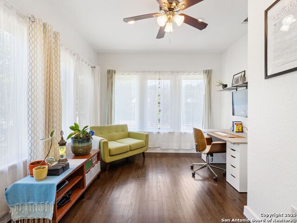
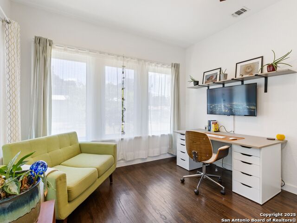
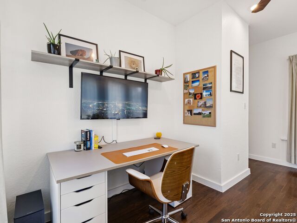
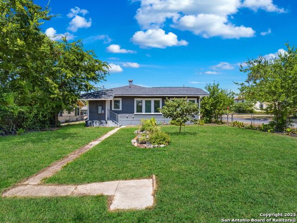
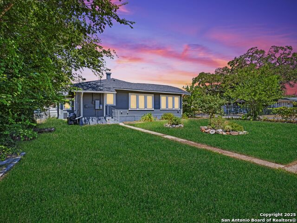
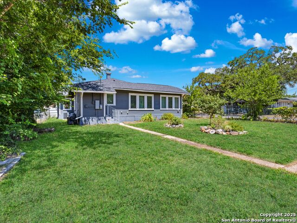
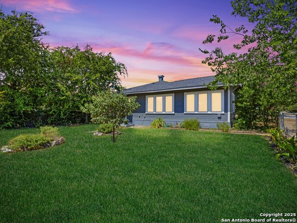
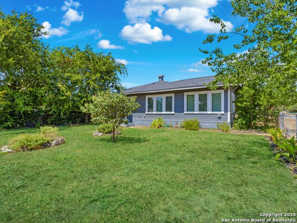
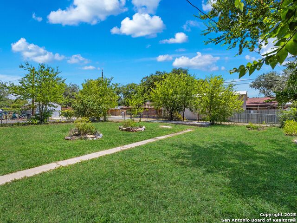
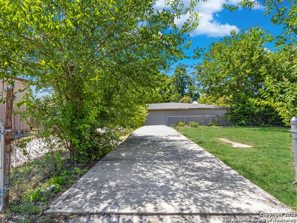
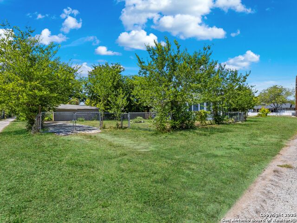
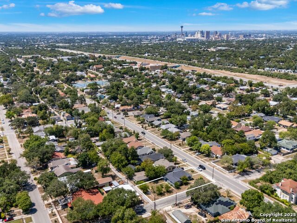
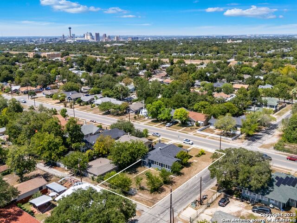
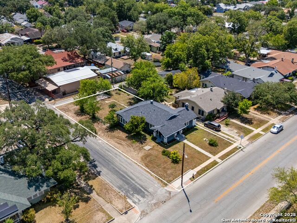
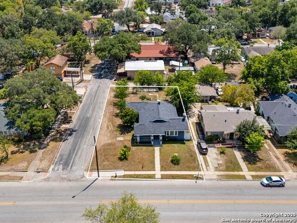
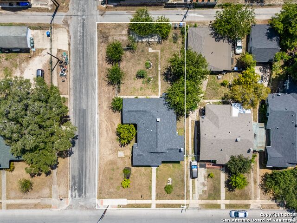
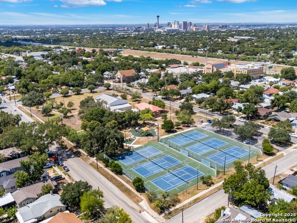
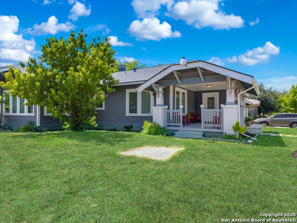
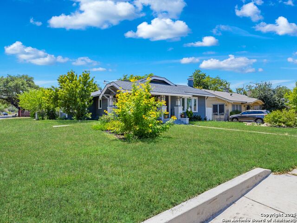
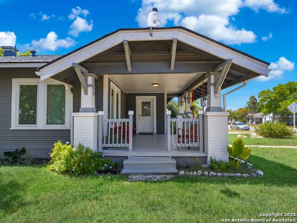
- MLS#: 1896064 ( Single Residential )
- Street Address: 1144 Rigsby
- Viewed: 35
- Price: $310,000
- Price sqft: $207
- Waterfront: No
- Year Built: 1964
- Bldg sqft: 1496
- Bedrooms: 3
- Total Baths: 2
- Full Baths: 2
- Garage / Parking Spaces: 1
- Days On Market: 107
- Additional Information
- County: BEXAR
- City: San Antonio
- Zipcode: 78210
- Subdivision: Highland Park
- District: San Antonio I.S.D.
- Elementary School: Eloise Japhet Academy
- Middle School: Poe
- High School: lands
- Provided by: Kuper Sotheby's Int'l Realty
- Contact: Shail Patel
- (210) 454-2904

- DMCA Notice
-
DescriptionWelcome to 1144 Rigsby Ave, a charming single story home located just minutes from downtown San Antonio. This beautifully updated residence offers 3 bedrooms and 2 full bathrooms with an open and inviting floor plan, perfect for both everyday living and entertaining. Inside, you'll find a spacious living area filled with natural light, a modern kitchen featuring granite countertops, stainless steel appliances, and ample cabinet space. The primary suite includes a walk in closet and private bath with stylish finishes. Secondary bedrooms are generously sized and versatile for guests, a home office, or hobbies. Over $82K of updates to include new windows, new fireplace chimney, added insulation to walls and attic, electrical updates, new door, and much more. Step outside to enjoy a large fenced backyard with plenty of space for gatherings, gardening, or future projects. A covered front porch and extended driveway add both curb appeal and functionality. Conveniently located near major highways, schools, shopping, and the cultural energy of downtown, this home combines comfort and accessibility in a rapidly growing area. Low utility costs, see additional documents for average utilities.
Features
Possible Terms
- Conventional
- FHA
- VA
- Cash
Air Conditioning
- One Central
Apprx Age
- 61
Block
- 53
Builder Name
- UNKNOWN
Construction
- Pre-Owned
Contract
- Exclusive Right To Sell
Days On Market
- 104
Currently Being Leased
- No
Dom
- 104
Elementary School
- Eloise Japhet Academy
Energy Efficiency
- Programmable Thermostat
- Double Pane Windows
- Ceiling Fans
Exterior Features
- Wood
- Siding
Fireplace
- One
- Living Room
Floor
- Ceramic Tile
- Wood
Garage Parking
- None/Not Applicable
Heating
- Central
Heating Fuel
- Electric
High School
- Highlands
Home Owners Association Mandatory
- None
Home Faces
- North
Inclusions
- Ceiling Fans
- Washer Connection
- Dryer Connection
- Washer
- Dryer
- Stove/Range
- Gas Cooking
- Refrigerator
- Disposal
- Dishwasher
- Vent Fan
- Security System (Leased)
- Electric Water Heater
- Solid Counter Tops
- City Garbage service
Instdir
- Corner of Adele St. & Rigsby
Interior Features
- One Living Area
- Separate Dining Room
- Utility Room Inside
- High Ceilings
- Open Floor Plan
- All Bedrooms Downstairs
- Laundry Room
Kitchen Length
- 16
Legal Description
- Ncb 3321 Blk 53 Lot E 60 Ft Of 11
Lot Description
- Corner
- Level
Middle School
- Poe
Miscellaneous
- Virtual Tour
Neighborhood Amenities
- Tennis
- Park/Playground
Occupancy
- Owner
Owner Lrealreb
- No
Ph To Show
- 2102222227
Possession
- Closing/Funding
Property Type
- Single Residential
Recent Rehab
- Yes
Roof
- Composition
School District
- San Antonio I.S.D.
Source Sqft
- Appsl Dist
Style
- One Story
- Historic/Older
Total Tax
- 6466.39
Utility Supplier Elec
- CPS
Utility Supplier Gas
- CPS
Utility Supplier Grbge
- CITY
Utility Supplier Sewer
- SAWS
Utility Supplier Water
- SAWS
Views
- 35
Virtual Tour Url
- https://vimeo.com/1116760716?share=copy
Water/Sewer
- Water System
- Sewer System
Window Coverings
- Some Remain
Year Built
- 1964
Property Location and Similar Properties