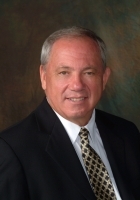
- Ron Tate, Broker,CRB,CRS,GRI,REALTOR ®,SFR
- By Referral Realty
- Mobile: 210.861.5730
- Office: 210.479.3948
- Fax: 210.479.3949
- rontate@taterealtypro.com
Property Photos



















































- MLS#: 1895911 ( Single Residential )
- Street Address: 1945 Hoffmann
- Viewed: 326
- Price: $6,600,000
- Price sqft: $1,155
- Waterfront: No
- Year Built: 2012
- Bldg sqft: 5715
- Bedrooms: 3
- Total Baths: 4
- Full Baths: 3
- 1/2 Baths: 1
- Garage / Parking Spaces: 2
- Days On Market: 102
- Acreage: 19.59 acres
- Additional Information
- County: COMAL
- City: New Braunfels
- Zipcode: 78132
- Subdivision: Lost Canyon
- District: Comal
- Elementary School: Call District
- Middle School: Call District
- High School: Call District
- Provided by: Anders Pierce Realty
- Contact: Matthew Pierce
- (830) 214-6002

- DMCA Notice
-
DescriptionWelcome to this breathtaking property nestled on 19.59 acres of land. This slice of paradise offers an incredible array of features and amenities that will make you fall in love with it. The property includes a main residence with attached garage, kennel house, air conditioned shop/garage with full bathroom, climate controlled RV barn and additional garages, complete gym with full bathroom. and RV barn. As you arrive through the private gated grounds, you'll be greeted by a magnificent main house spanning 5,715 square feet. This spacious and elegant residence boasts ample rooms for comfortable living and entertaining. The thoughtfully designed layout provides a seamless flow between the living spaces, allowing for effortless everyday living with 3 Bedrooms, 3.5 Bathrooms, 2 living rooms, game room, 2 offices, double island kitchen, 2 eating areas, full size bar, walk in pantry/laundry area downstairs and laundry room upstairs. The master bedroom has large windows overlooking the pool, making it bright and relaxing. With spacious dual sinks, comfortable counter area with coffee bar and mini fridge, a deep jet tub for soaking, and a large tile shower with glass doors. The whole space is designed for comfort, convenience, and a pleasant view. The back yard private oasis is spectacular setting for entertaining or just soaking up hill country living. A state of the art kennel facility purposefully designed for the boarding and meticulous care of treasured canine companions. For those who appreciate craftsmanship and functionality, this property features two massive shop areas. These fully insulated structures are equipped with electricity, making them ideal for various uses such as storage, workshops, or even converting them into additional living spaces. The entire property is controlled by a Crestron automation system as well as hooked up to a back up generator. More information can be obtained on the state of art Crestron system, fencing qualities, electrical/generator, wildlife exemption and additional features located in RV and storage buildings.
Features
Possible Terms
- Conventional
- Cash
Air Conditioning
- One Central
- Three+ Central
- Zoned
Apprx Age
- 13
Builder Name
- unknown
Construction
- Pre-Owned
Contract
- Exclusive Right To Sell
Days On Market
- 43
Dom
- 43
Elementary School
- Call District
Exterior Features
- 4 Sides Masonry
- Stucco
- Rock/Stone Veneer
Fireplace
- Three+
- Living Room
- Primary Bedroom
- Wood Burning
- Gas
- Game Room
- Stone/Rock/Brick
Floor
- Carpeting
- Ceramic Tile
- Wood
Foundation
- Slab
Garage Parking
- Two Car Garage
- Attached
- Converted Garage
- Side Entry
Heating
- Central
- Zoned
- 3+ Units
Heating Fuel
- Electric
High School
- Call District
Home Owners Association Mandatory
- None
Inclusions
- Ceiling Fans
- Central Vacuum
- Washer Connection
- Dryer Connection
- Built-In Oven
- Microwave Oven
- Stove/Range
- Gas Cooking
- Disposal
- Dishwasher
- Ice Maker Connection
- Water Softener (owned)
- Wet Bar
- Smoke Alarm
- Security System (Owned)
- Gas Water Heater
- Garage Door Opener
- Solid Counter Tops
- Double Ovens
- Custom Cabinets
- Central Distribution Plumbing System
- Carbon Monoxide Detector
- City Garbage service
Instdir
- Head north on I-35 N 0.9 mi Take exit 191 toward FM306/Canyon Lake 0.3 mi Merge onto I 35 N Frontage Rd 0.6 mi Use the left 2 lanes to turn left onto FM306 1.3 mi Turn right onto FM 1102 2.3 mi Turn left onto Hoffmann Ln 1.7 mi
Interior Features
- Two Living Area
- Separate Dining Room
- Eat-In Kitchen
- Two Eating Areas
- Island Kitchen
- Breakfast Bar
- Walk-In Pantry
- Study/Library
- Game Room
- Utility Room Inside
- High Ceilings
- High Speed Internet
- Laundry Main Level
- Laundry Upper Level
- Laundry Room
- Telephone
- Walk in Closets
- Attic - Floored
Kitchen Length
- 15
Legal Desc Lot
- 9B
Legal Description
- Lost Canyon 2
- Lot 9B
- 9A
- & 15 SM PT 19.59 acres
Lot Description
- County VIew
- 15 Acres Plus
- Mature Trees (ext feat)
- Secluded
- Level
Middle School
- Call District
Neighborhood Amenities
- None
Number Of Fireplaces
- 3+
Occupancy
- Owner
Other Structures
- Other
- RV/Boat Storage
- Workshop
Owner Lrealreb
- No
Ph To Show
- 512-757-6224
Possession
- Closing/Funding
Property Type
- Single Residential
Roof
- Metal
School District
- Comal
Source Sqft
- Appraiser
Style
- Two Story
- Craftsman
Total Tax
- 20750
Views
- 326
Water/Sewer
- Aerobic Septic
- City
Window Coverings
- All Remain
Year Built
- 2012
Property Location and Similar Properties