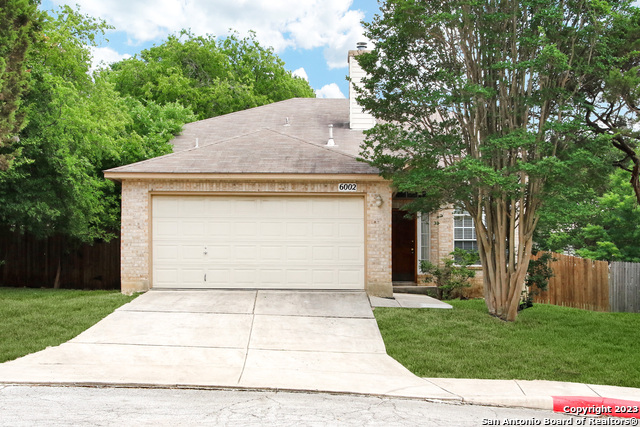
- Ron Tate, Broker,CRB,CRS,GRI,REALTOR ®,SFR
- By Referral Realty
- Mobile: 210.861.5730
- Office: 210.479.3948
- Fax: 210.479.3949
- rontate@taterealtypro.com
Property Photos



























- MLS#: 1895817 ( Single Residential )
- Street Address: 6002 Woodway
- Viewed: 12
- Price: $292,000
- Price sqft: $159
- Waterfront: No
- Year Built: 1998
- Bldg sqft: 1833
- Bedrooms: 3
- Total Baths: 3
- Full Baths: 2
- 1/2 Baths: 1
- Garage / Parking Spaces: 2
- Days On Market: 58
- Additional Information
- County: BEXAR
- City: San Antonio
- Zipcode: 78249
- Subdivision: Woodridge
- District: Northside
- Elementary School: Boone
- Middle School: Rudder
- High School: Marshall
- Provided by: Garrett Wright Properties, LLC
- Contact: Wayne Marinik
- (210) 298-3948

- DMCA Notice
-
DescriptionDiscover the perfect home in this 3 bedroom, 2.5 bathroom gem, complete with all the amenities to make it your dream abode. As you step inside, you'll be greeted by soaring vaulted ceilings in the spacious main living area on the first floor, seamlessly connected by an inviting open floor plan. The first floor offers a convenient layout, featuring a laundry room, a luxurious master suite, a guest friendly half bathroom, a modern kitchen, a cozy living room, and a welcoming dining area. You'll appreciate the absence of carpet, with sleek tile flooring throughout the first floor, while the upstairs boasts the elegance of wood laminate. This home is fully equipped with all essential appliances, including a washer, dryer, and fridge. To enhance your comfort, ceiling fans are thoughtfully installed throughout the property. Outside, the backyard of this private cul de sac home is generously spacious, providing a serene outdoor retreat. This fantastic property is situated just a short stroll away from the neighborhood park within the secure confines of a gated community. You'll also enjoy its prime location, offering easy access to the Medical Center, UTSA, La Cantera, and a plethora of other amenities. Make this house your new home and experience the ultimate in comfort, style, and convenience.
Features
Possible Terms
- Conventional
- FHA
- VA
- TX Vet
- Cash
Air Conditioning
- One Central
Apprx Age
- 27
Builder Name
- Unknown
Construction
- Pre-Owned
Contract
- Exclusive Right To Sell
Days On Market
- 44
Currently Being Leased
- No
Dom
- 44
Elementary School
- Boone
Energy Efficiency
- 13-15 SEER AX
- Programmable Thermostat
- Double Pane Windows
- Ceiling Fans
Exterior Features
- Brick
- 4 Sides Masonry
- Cement Fiber
Fireplace
- One
- Living Room
Floor
- Ceramic Tile
- Wood
Foundation
- Slab
Garage Parking
- Two Car Garage
Heating
- Central
Heating Fuel
- Electric
High School
- Marshall
Home Owners Association Fee
- 150
Home Owners Association Frequency
- Quarterly
Home Owners Association Mandatory
- Mandatory
Home Owners Association Name
- WOODRIDGE HOA
Inclusions
- Ceiling Fans
- Chandelier
- Washer Connection
- Dryer Connection
- Self-Cleaning Oven
- Stove/Range
- Refrigerator
- Disposal
- Dishwasher
- Ice Maker Connection
Instdir
- Prue to Woodwaters Way to Woodway Place
Interior Features
- Two Living Area
- Liv/Din Combo
- Eat-In Kitchen
- Two Eating Areas
- Loft
- Utility Room Inside
- Secondary Bedroom Down
- High Ceilings
- Open Floor Plan
- Laundry Main Level
Kitchen Length
- 10
Legal Desc Lot
- 40
Legal Description
- Ncb 17129 Blk 7 Lot 40 (Woodridge Village Ut-1 Pud)
Lot Description
- Cul-de-Sac/Dead End
Lot Improvements
- Street Paved
- Curbs
- Street Gutters
- Sidewalks
- Streetlights
Middle School
- Rudder
Multiple HOA
- No
Neighborhood Amenities
- Controlled Access
- Park/Playground
- Jogging Trails
Occupancy
- Vacant
Owner Lrealreb
- No
Ph To Show
- 210.222.2227
Possession
- Closing/Funding
Property Type
- Single Residential
Recent Rehab
- No
Roof
- Composition
School District
- Northside
Source Sqft
- Appsl Dist
Style
- Two Story
Total Tax
- 7258
Utility Supplier Elec
- CPS
Utility Supplier Grbge
- City
Utility Supplier Sewer
- SAWS
Utility Supplier Water
- SAWS
Views
- 12
Water/Sewer
- Water System
- Sewer System
Window Coverings
- All Remain
Year Built
- 1998
Property Location and Similar Properties