
- Ron Tate, Broker,CRB,CRS,GRI,REALTOR ®,SFR
- By Referral Realty
- Mobile: 210.861.5730
- Office: 210.479.3948
- Fax: 210.479.3949
- rontate@taterealtypro.com
Property Photos
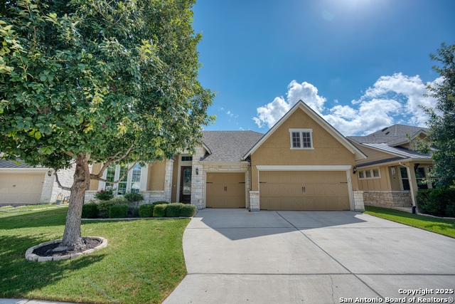

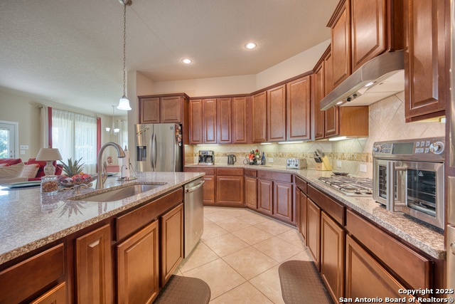
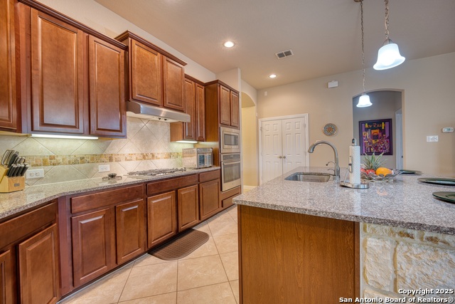
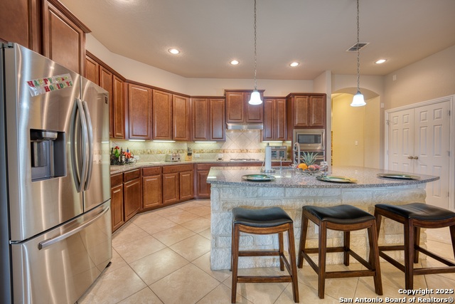
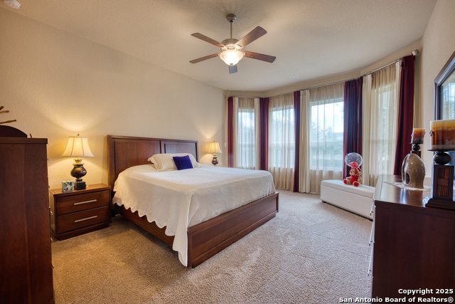
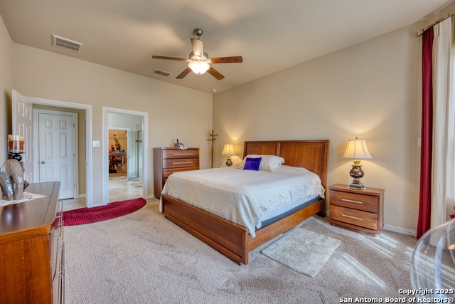
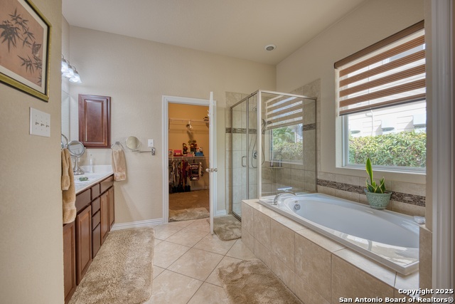
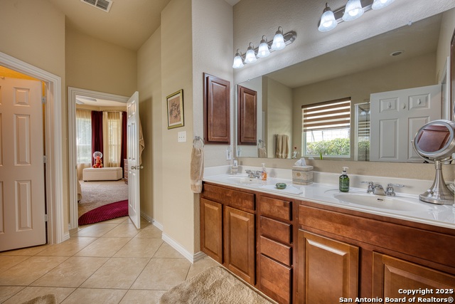
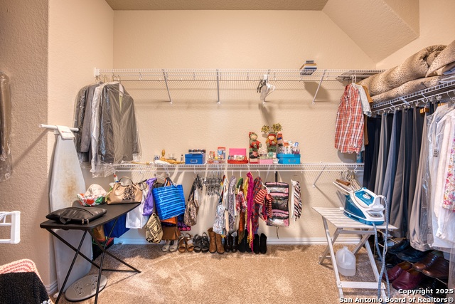
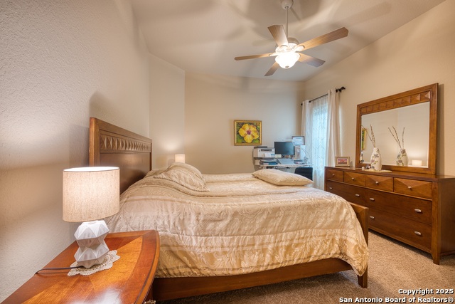
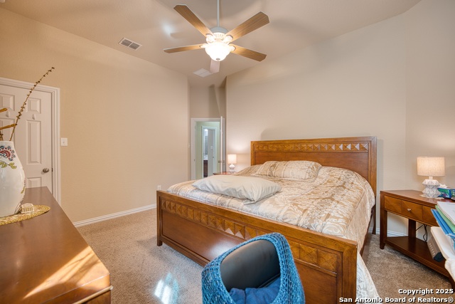
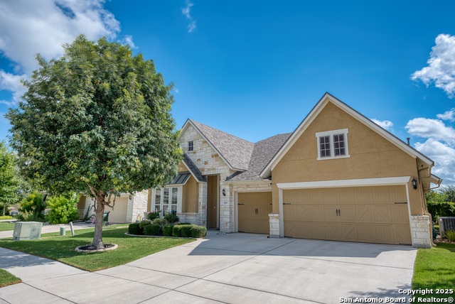
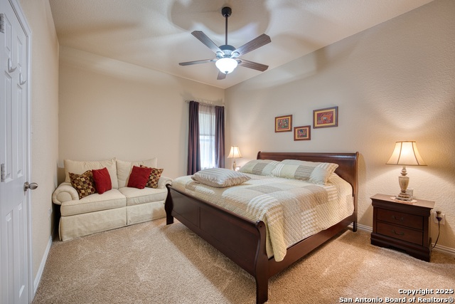
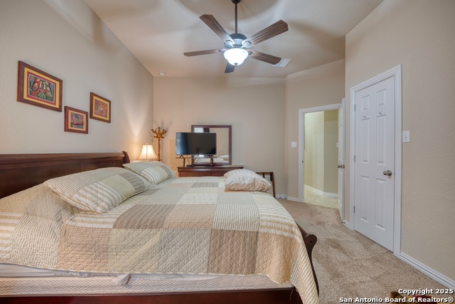
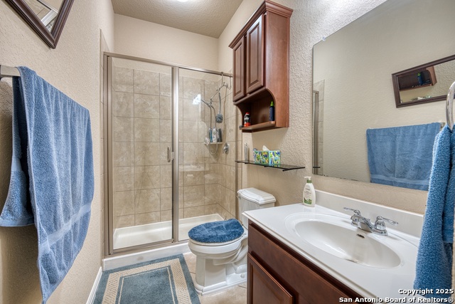
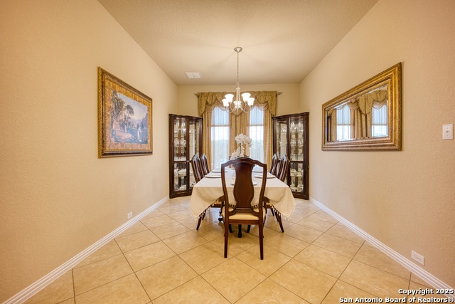
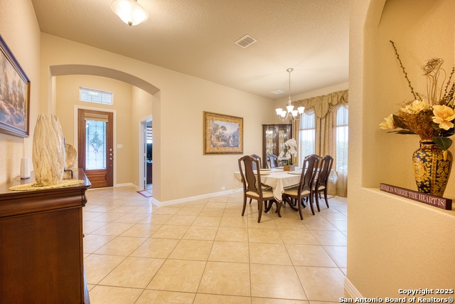
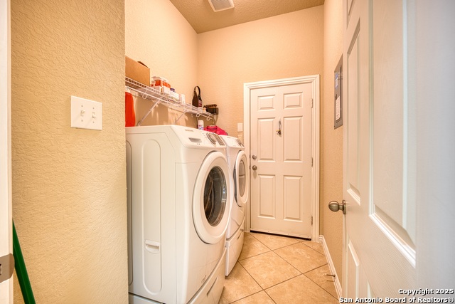
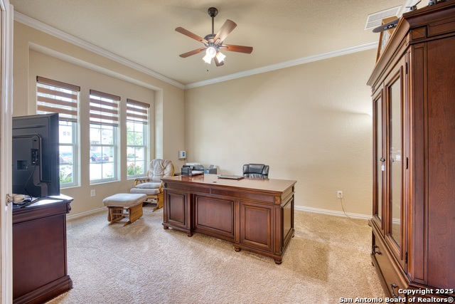
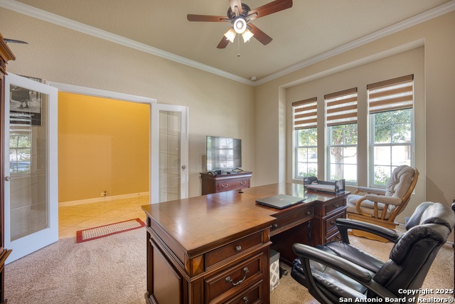
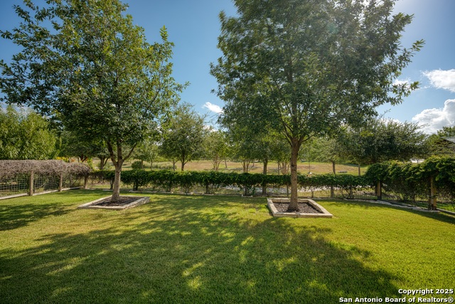
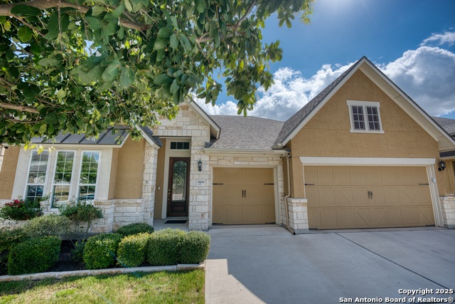
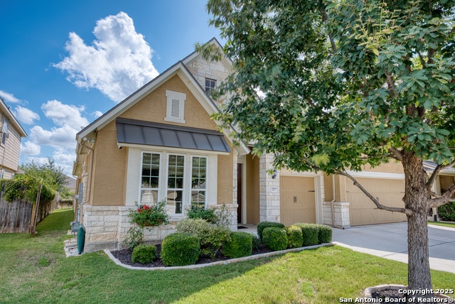
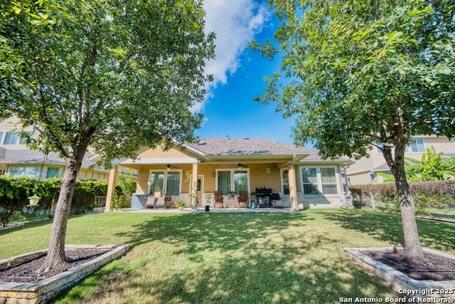
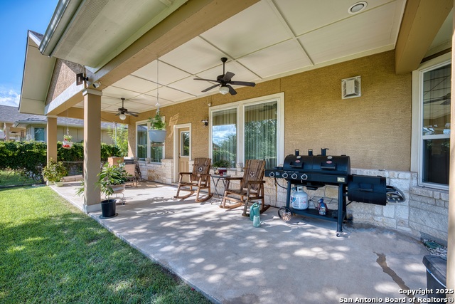




- MLS#: 1895791 ( Single Residential )
- Street Address: 9108 Trail Stem
- Viewed: 12
- Price: $499,999
- Price sqft: $194
- Waterfront: No
- Year Built: 2016
- Bldg sqft: 2583
- Bedrooms: 3
- Total Baths: 2
- Full Baths: 2
- Garage / Parking Spaces: 3
- Days On Market: 53
- Additional Information
- County: GUADALUPE
- City: Schertz
- Zipcode: 78154
- Subdivision: The Crossvine
- District: Schertz Cibolo Universal City
- Elementary School: Rose Garden
- Middle School: Corbett
- High School: Samuel Clemens
- Provided by: Alan King & Associates, LLC
- Contact: Alan King
- (210) 378-4681

- DMCA Notice
-
DescriptionThis is a must see. 2.25% ASSUMABLE RATE! Welcome to this stunning single story home, where luxury meets comfort in a beautifully designed, open split floor plan. The kitchen features 42" cabinets, granite counter tops, and island. The home also features a study. The backyard is very private. Exceptional amenities, including a community pool, walking trails, and BBQ/picnic areas. Conveniently located near Randolph AFB, Fort Sam Houston, The Forum, I 35, and New Braunfels, with easy access to San Antonio's major shopping, dining, and entertainment hubs.
Features
Possible Terms
- Conventional
- FHA
- VA
- TX Vet
- Cash
- VA Substitution
- Investors OK
- Assumption w/Qualifying
Air Conditioning
- One Central
Builder Name
- David Weekly
Construction
- Pre-Owned
Contract
- Exclusive Right To Sell
Days On Market
- 45
Currently Being Leased
- No
Dom
- 45
Elementary School
- Rose Garden
Exterior Features
- Stone/Rock
- Stucco
Fireplace
- One
- Living Room
- Gas
Floor
- Carpeting
- Ceramic Tile
Foundation
- Slab
Garage Parking
- Three Car Garage
Heating
- Central
Heating Fuel
- Natural Gas
High School
- Samuel Clemens
Home Owners Association Fee
- 270
Home Owners Association Frequency
- Quarterly
Home Owners Association Mandatory
- Mandatory
Home Owners Association Name
- CROSSVINE MASTER COMMUNITY
Home Faces
- West
Inclusions
- Ceiling Fans
- Chandelier
- Washer Connection
- Dryer Connection
- Washer
- Dryer
- Self-Cleaning Oven
- Microwave Oven
- Disposal
- Dishwasher
- Smoke Alarm
- Electric Water Heater
- Garage Door Opener
Instdir
- From 1604 turn right onto Lower Seguin Rd
- right onto Hollering Vine
- left toward Long Leaf Pkwy
- right onto Long Leaf Pkwy
- left onto Trail Stem
- Home is on the right.
Interior Features
- Two Living Area
- Separate Dining Room
- Two Eating Areas
- Island Kitchen
- Walk-In Pantry
- Study/Library
- Utility Room Inside
- High Ceilings
- Open Floor Plan
- Laundry Room
Kitchen Length
- 12
Legal Desc Lot
- 28
Legal Description
- Cb 5059K (The Crossvine Module 1 Ut-1 Subd)
- Block 4 Lot 28
Lot Description
- Cul-de-Sac/Dead End
- On Greenbelt
- Level
Middle School
- Corbett
Miscellaneous
- Investor Potential
- Cluster Mail Box
- School Bus
- As-Is
Multiple HOA
- No
Neighborhood Amenities
- Pool
- Clubhouse
- Park/Playground
- Jogging Trails
- Bike Trails
- BBQ/Grill
Occupancy
- Owner
Owner Lrealreb
- No
Ph To Show
- 2102222227
Possession
- Closing/Funding
Property Type
- Single Residential
Recent Rehab
- No
Roof
- Composition
School District
- Schertz-Cibolo-Universal City ISD
Source Sqft
- Appsl Dist
Style
- One Story
Total Tax
- 11196.38
Utility Supplier Elec
- CPS
Utility Supplier Gas
- CPS
Utility Supplier Grbge
- CITY
Utility Supplier Sewer
- SCHERTZ
Utility Supplier Water
- SCHERTZ
Views
- 12
Water/Sewer
- City
Window Coverings
- All Remain
Year Built
- 2016
Property Location and Similar Properties