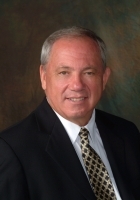
- Ron Tate, Broker,CRB,CRS,GRI,REALTOR ®,SFR
- By Referral Realty
- Mobile: 210.861.5730
- Office: 210.479.3948
- Fax: 210.479.3949
- rontate@taterealtypro.com
Property Photos
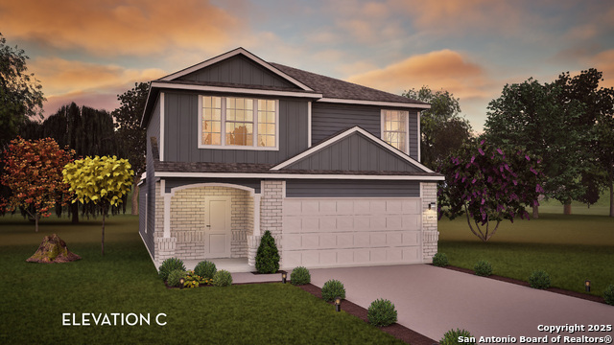

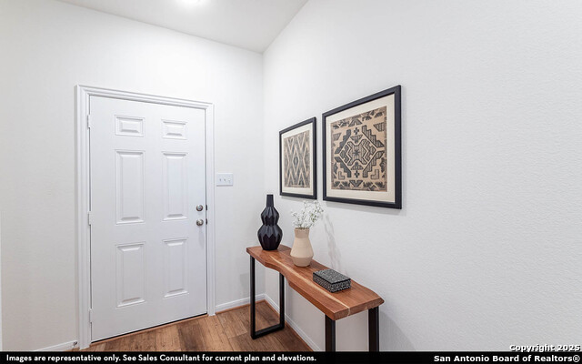
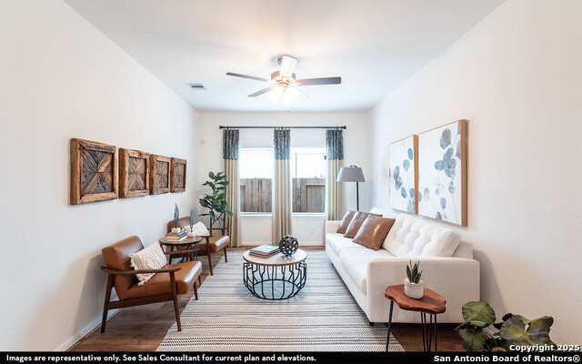
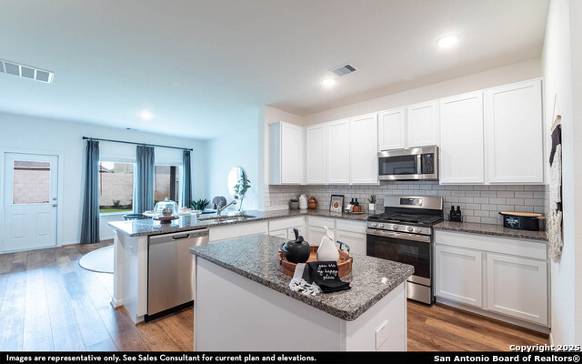
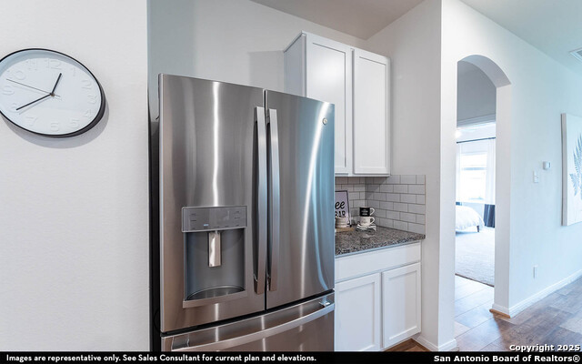
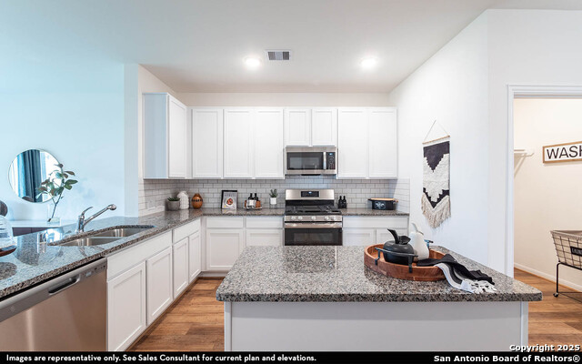
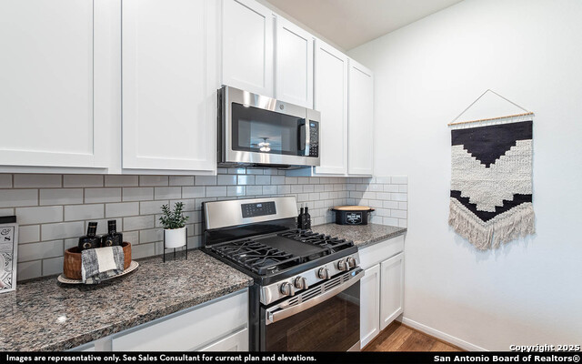
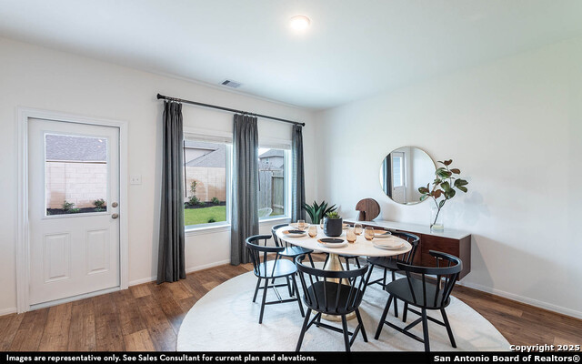
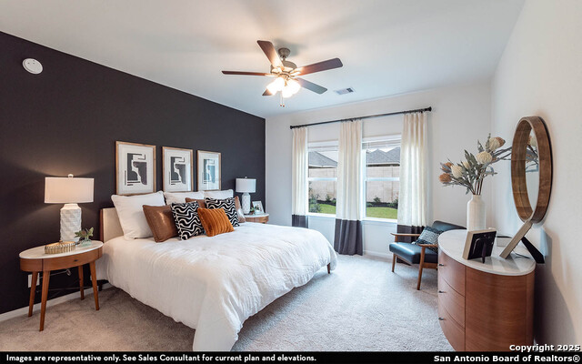
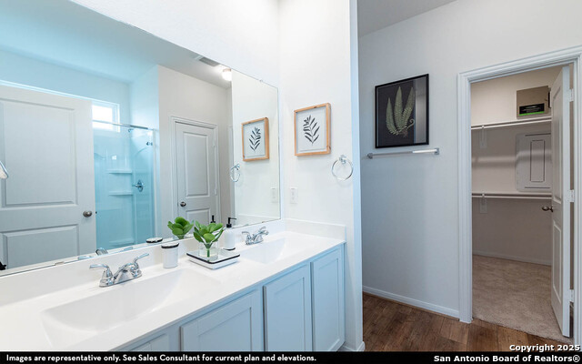
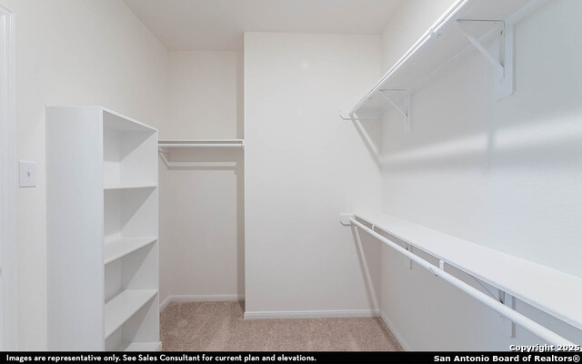
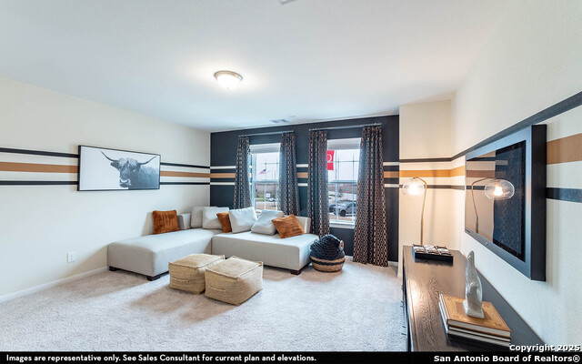
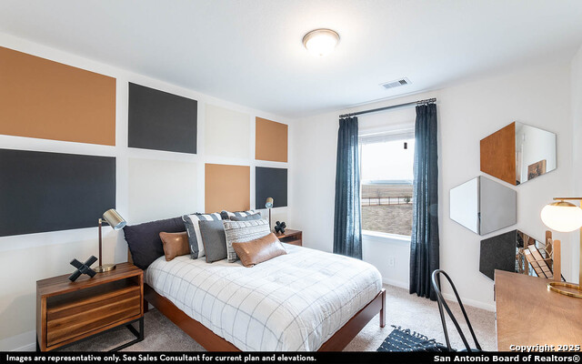
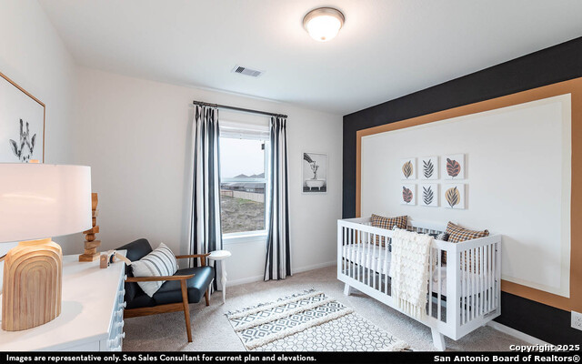
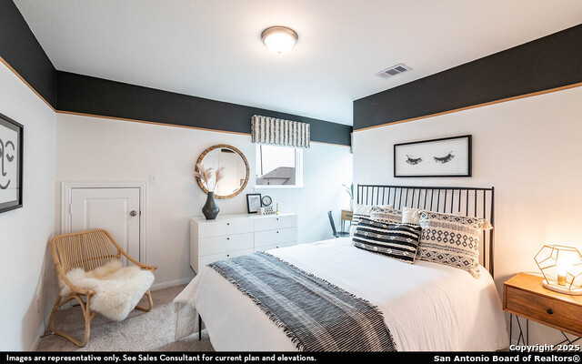
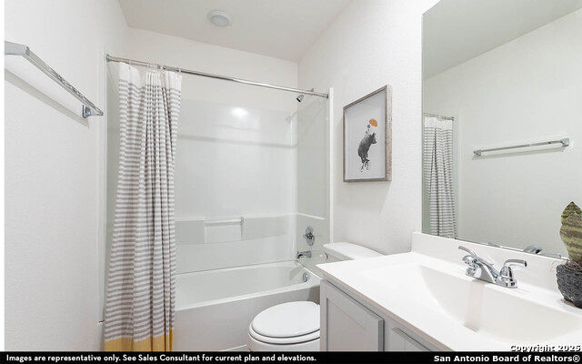
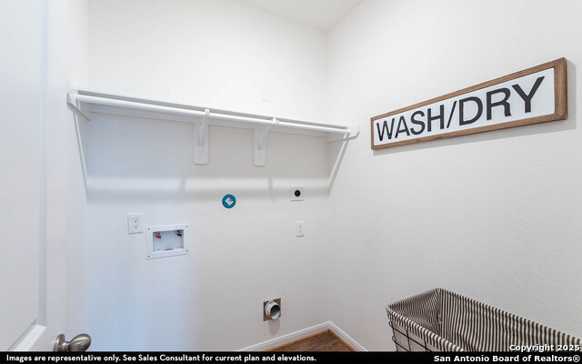
- MLS#: 1895615 ( Single Residential )
- Street Address: 10703 Upwind Turn
- Viewed: 62
- Price: $340,785
- Price sqft: $155
- Waterfront: No
- Year Built: 2025
- Bldg sqft: 2198
- Bedrooms: 4
- Total Baths: 3
- Full Baths: 2
- 1/2 Baths: 1
- Garage / Parking Spaces: 2
- Days On Market: 75
- Additional Information
- County: BEXAR
- City: Converse
- Zipcode: 78109
- Subdivision: Willow View
- District: Judson
- Elementary School: COPPERFIELD ELE
- Middle School: Judson
- High School: Judson
- Provided by: Castlerock Realty, LLC
- Contact: Ashley Yoder
- (832) 582-0030

- DMCA Notice
-
DescriptionThe Ash home has four bedrooms, two and a half bathrooms, and a spacious game room!
Features
Possible Terms
- Conventional
- FHA
- VA
- TX Vet
- Cash
- Investors OK
- USDA
Accessibility
- Ext Door Opening 36"+
- Hallways 42" Wide
- Entry Slope less than 1 foot
- Level Lot
- Level Drive
- First Floor Bath
- Full Bath/Bed on 1st Flr
- First Floor Bedroom
Air Conditioning
- One Central
Builder Name
- CastleRock Communities
Construction
- New
Contract
- Exclusive Agency
Days On Market
- 57
Currently Being Leased
- No
Dom
- 57
Elementary School
- COPPERFIELD ELE
Energy Efficiency
- Tankless Water Heater
- 13-15 SEER AX
- 16+ SEER AC
- Programmable Thermostat
- 12"+ Attic Insulation
- Double Pane Windows
- Energy Star Appliances
- 90% Efficient Furnace
- High Efficiency Water Heater
- Ceiling Fans
Exterior Features
- Brick
- Cement Fiber
Fireplace
- Not Applicable
Floor
- Carpeting
- Vinyl
Foundation
- Slab
Garage Parking
- Two Car Garage
- Tandem
Green Certifications
- Energy Star Certified
Green Features
- Drought Tolerant Plants
- Rain/Freeze Sensors
Heating
- Central
Heating Fuel
- Natural Gas
High School
- Judson
Home Owners Association Fee
- 100
Home Owners Association Frequency
- Quarterly
Home Owners Association Mandatory
- Mandatory
Home Owners Association Name
- SPECTRUM MANAGEMENT ASSOCIATON
Home Faces
- North
- West
Inclusions
- Ceiling Fans
- Washer Connection
- Dryer Connection
- Cook Top
- Stove/Range
- Pre-Wired for Security
- Gas Water Heater
- Garage Door Opener
- Plumb for Water Softener
Instdir
- Continue on I-10 E
- then exit to frontage & keep right. Turn left onto E Charles William Anderson Loop. Turn right onto N Graytown Rd. Take a sharp right
- then turn left onto Cibolo Springs. Turn right onto Salitrillo Bend. Model home on the left.
Interior Features
- Two Living Area
- Separate Dining Room
- Island Kitchen
- Breakfast Bar
- Game Room
- Loft
- Utility Room Inside
- 1st Floor Lvl/No Steps
- Open Floor Plan
- Cable TV Available
- Laundry Main Level
- Walk in Closets
Kitchen Length
- 12
Legal Desc Lot
- 64
Legal Description
- NCB 16555 (WILLOW VIEW UT 4)
- BLOCK 7 LOT 64
Lot Improvements
- Street Paved
- Streetlights
- Fire Hydrant w/in 500'
- Asphalt
- Interstate Hwy - 1 Mile or less
Middle School
- Judson Middle School
Multiple HOA
- No
Neighborhood Amenities
- None
Occupancy
- Vacant
Other Structures
- None
Owner Lrealreb
- No
Ph To Show
- 832-582-0030
Possession
- Closing/Funding
Property Type
- Single Residential
Roof
- Composition
School District
- Judson
Source Sqft
- Bldr Plans
Style
- Two Story
Total Tax
- 581.04
Utility Supplier Elec
- CPS
Utility Supplier Gas
- CPS
Utility Supplier Grbge
- CITY
Utility Supplier Sewer
- CAWS
Utility Supplier Water
- SAWS
Views
- 62
Water/Sewer
- Water System
- Sewer System
- City
Window Coverings
- None Remain
Year Built
- 2025
Property Location and Similar Properties