
- Ron Tate, Broker,CRB,CRS,GRI,REALTOR ®,SFR
- By Referral Realty
- Mobile: 210.861.5730
- Office: 210.479.3948
- Fax: 210.479.3949
- rontate@taterealtypro.com
Property Photos
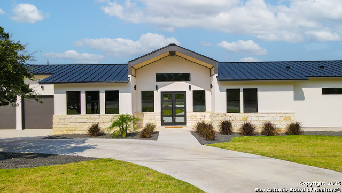

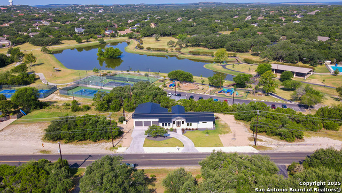
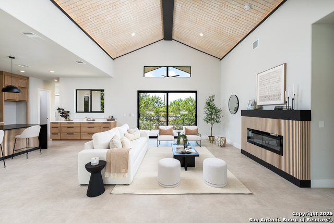
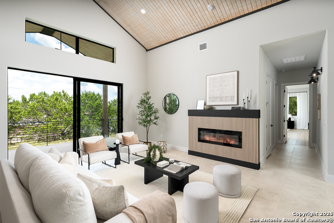
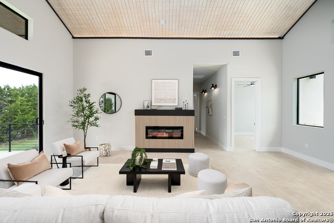
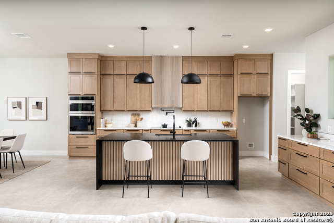
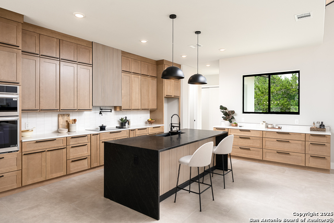
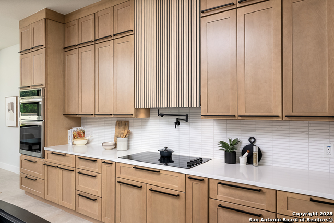
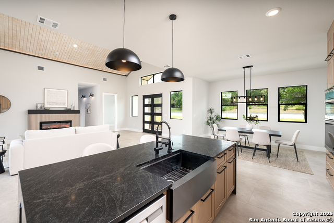
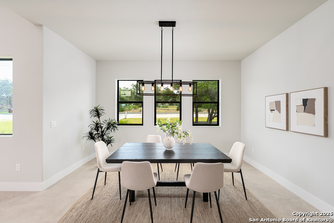
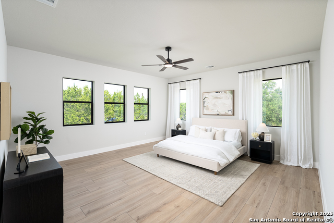
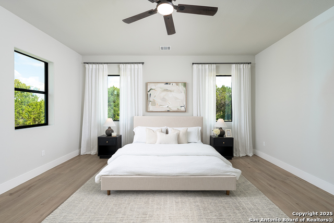
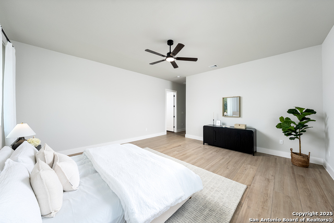
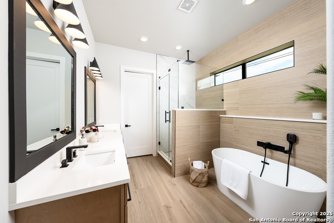
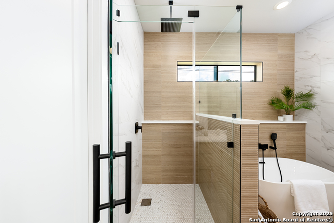
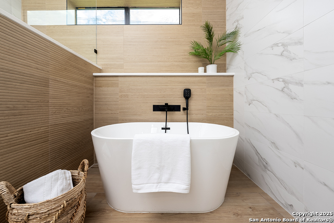
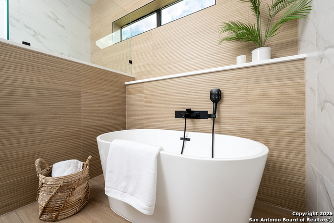
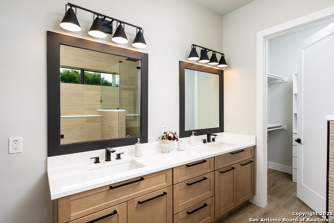
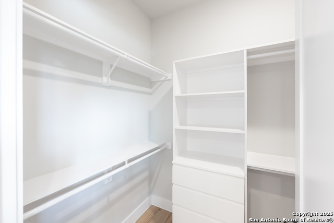
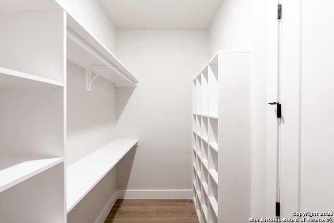
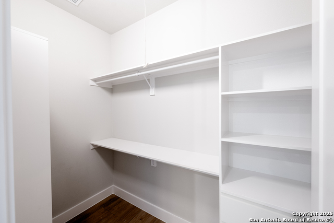
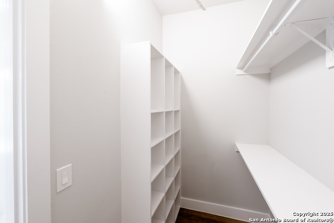
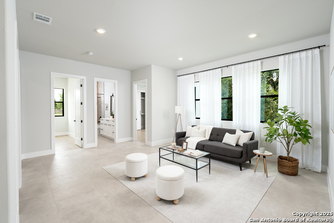
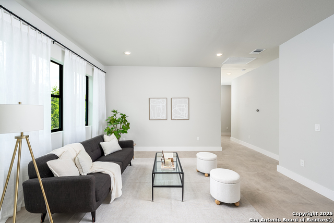
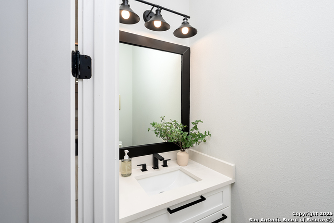
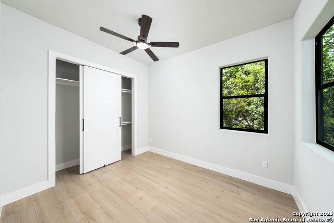
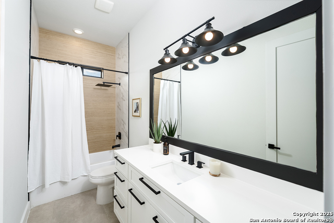
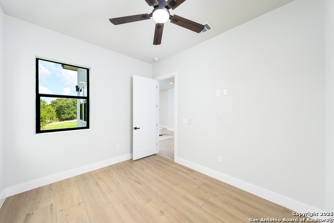
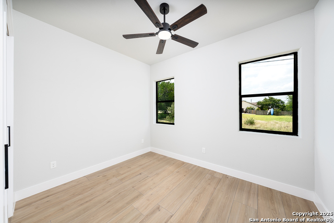
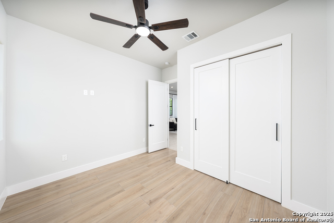
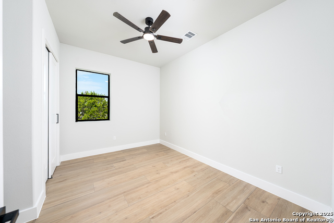
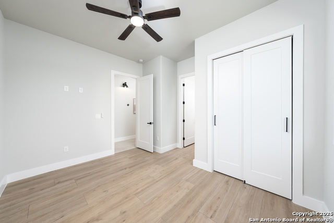
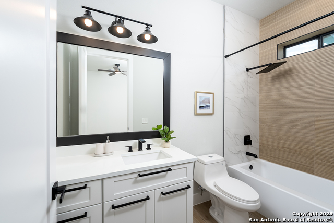
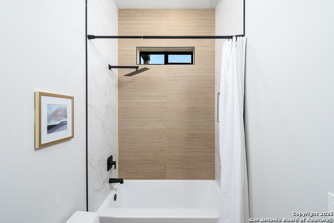
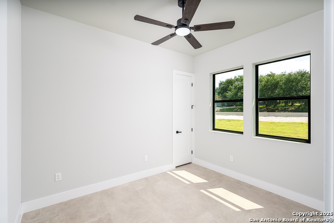
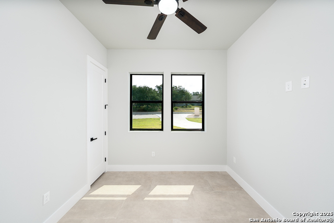
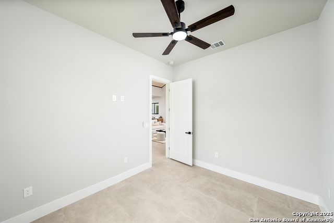
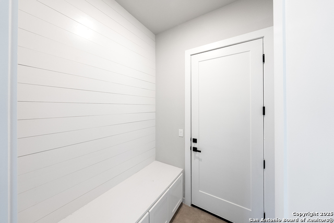
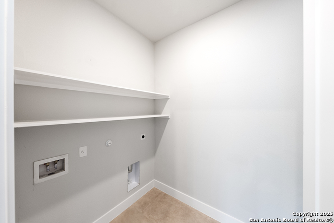
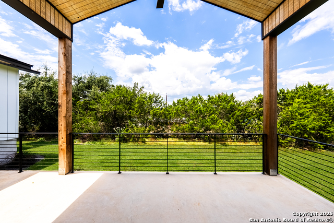
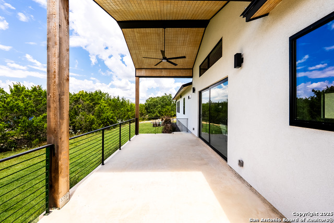
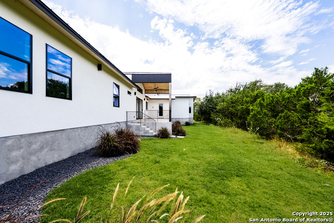
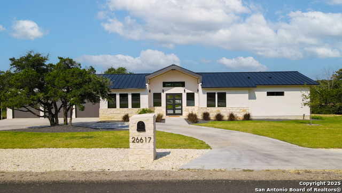
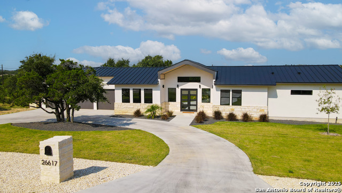
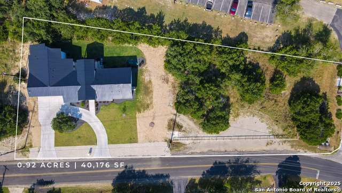
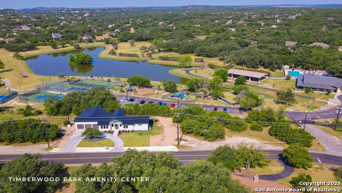
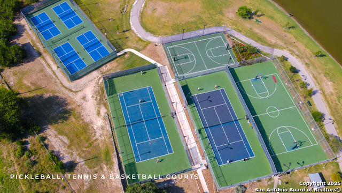
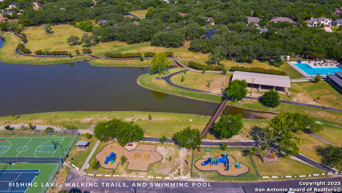
- MLS#: 1895481 ( Single Residential )
- Street Address: 26617 Timberline
- Viewed: 238
- Price: $1,025,000
- Price sqft: $346
- Waterfront: No
- Year Built: 2025
- Bldg sqft: 2963
- Bedrooms: 5
- Total Baths: 4
- Full Baths: 3
- 1/2 Baths: 1
- Garage / Parking Spaces: 3
- Days On Market: 110
- Additional Information
- Geolocation: 47.1948 / -122.541
- County: BEXAR
- City: San Antonio
- Zipcode: 78260
- Subdivision: Timberwood Park
- District: Comal
- Elementary School: Timberwood Park
- Middle School: Pieper Ranch
- High School: Pieper
- Provided by: BHHS Don Johnson Realtors - SA
- Contact: Joseph Aguilar
- (210) 279-2981

- DMCA Notice
-
DescriptionIntroducing 26617 Timberline, set on an expansive .92 acre homesite in Timberwood Park, this new construction single story masterpiece by RH Designs blends modern sophistication with serene privacy. A sweeping circle driveway and 3 car garage frame the dramatic metal double entry doors, opening to interiors curated with modern ceramic flooring, white oak fluted wood accents, and custom designer lighting. With no neighbors on either side and backing to a lush greenbelt and community park, this residence is a true sanctuary. Inside, the home unfolds with 5 bedrooms (or 4 plus an office), 3.5 baths, and a game room, designed for both intimate living and grand entertaining. Tall 16 foot ceilings grace the living room and sliding patio doors provide an effortless indoor outdoor lifestyle. The chef's kitchen stuns with a waterfall edge granite island, marble backsplash, custom cabinetry, pot filler, and professional grade stainless appliances. Retreat to the oversized primary suite, where walls of windows bathe the space in natural light and the spa like bath boasts a floating tub, a walk in shower with rain shower head, quartz double vanities, and dual closets. A large covered patio extends the living space outdoors, creating the perfect backdrop for gatherings beneath the Texas sky. This home sits on 0.92 acres, leaving plenty of room for your custom pool design, RV Parking, guest house, storage, workshop or additional garage space. Walk to the Timberwood Park Community center (located directly behind the home), which includes a 7 acre fishing lake, natural walking paths, tennis courts, pickleball, basketball, playground, swimming pool, fitness facilities and more! Timberwood Park is a coveted .50+ acre lot community with custom homes, No city Taxes, highly rated Comal ISD schools, and convenient easy access to HWY 281 and Loop 1604.
Features
Possible Terms
- Conventional
- VA
- Cash
Accessibility
- Int Door Opening 32"+
- Ext Door Opening 36"+
- Doors-Swing-In
- Entry Slope less than 1 foot
- No Carpet
- No Steps Down
- Level Lot
- Level Drive
- No Stairs
- First Floor Bath
- Full Bath/Bed on 1st Flr
Air Conditioning
- Two Central
Block
- 10
Builder Name
- RH Design and Build
Construction
- New
Contract
- Exclusive Right To Sell
Days On Market
- 86
Dom
- 86
Elementary School
- Timberwood Park
Exterior Features
- 4 Sides Masonry
- Stucco
- Rock/Stone Veneer
Fireplace
- Living Room
Floor
- Ceramic Tile
Foundation
- Slab
Garage Parking
- Three Car Garage
- Attached
Heating
- Central
Heating Fuel
- Electric
High School
- Pieper
Home Owners Association Fee
- 385
Home Owners Association Frequency
- Annually
Home Owners Association Mandatory
- Mandatory
Home Owners Association Name
- TIMBERWOOD PARK
Inclusions
- Ceiling Fans
- Chandelier
- Washer Connection
- Dryer Connection
- Cook Top
- Dishwasher
- Plumb for Water Softener
- Solid Counter Tops
- Custom Cabinets
Instdir
- From HWY 281 North
- exit Overlook Parkway
- turn left
- turn right on canyon golf
- right on quiet rapids
- right on misty water
- left on Timberline.
Interior Features
- Two Living Area
- Separate Dining Room
- Island Kitchen
- Walk-In Pantry
- Study/Library
- Game Room
- Utility Room Inside
- 1st Floor Lvl/No Steps
- High Ceilings
- Open Floor Plan
Kitchen Length
- 16
Legal Description
- Cb 4847B Blk 10 Lot 4
Lot Description
- On Greenbelt
- Water View
- 1/2-1 Acre
- Partially Wooded
- Mature Trees (ext feat)
- Level
Lot Improvements
- Street Paved
Middle School
- Pieper Ranch
Multiple HOA
- No
Neighborhood Amenities
- Pool
- Tennis
- Golf Course
- Clubhouse
- Park/Playground
- Jogging Trails
- Sports Court
- Bike Trails
- BBQ/Grill
- Basketball Court
- Volleyball Court
- Lake/River Park
- Fishing Pier
Owner Lrealreb
- No
Ph To Show
- 210-222-2227
Possession
- Closing/Funding
Property Type
- Single Residential
Roof
- Metal
School District
- Comal
Source Sqft
- Appsl Dist
Style
- One Story
- Contemporary
Total Tax
- 11294.27
Views
- 238
Water/Sewer
- Water System
- Septic
Window Coverings
- None Remain
Year Built
- 2025
Property Location and Similar Properties