
- Ron Tate, Broker,CRB,CRS,GRI,REALTOR ®,SFR
- By Referral Realty
- Mobile: 210.861.5730
- Office: 210.479.3948
- Fax: 210.479.3949
- rontate@taterealtypro.com
Property Photos
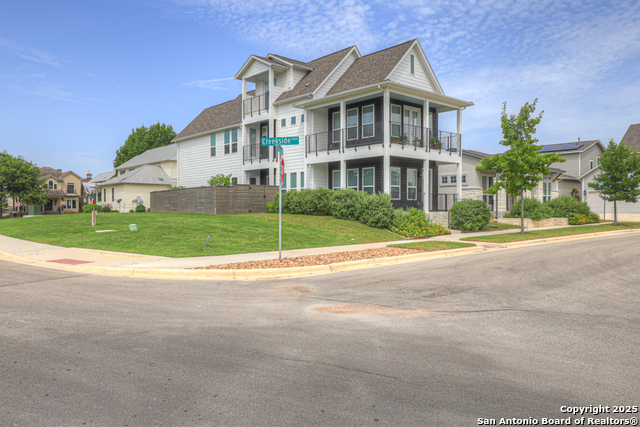

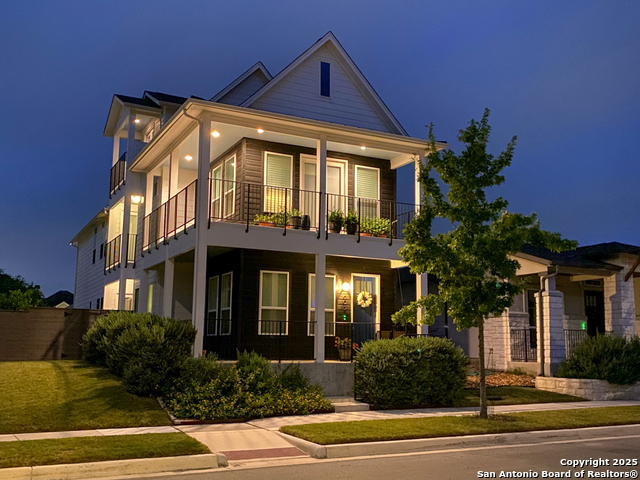
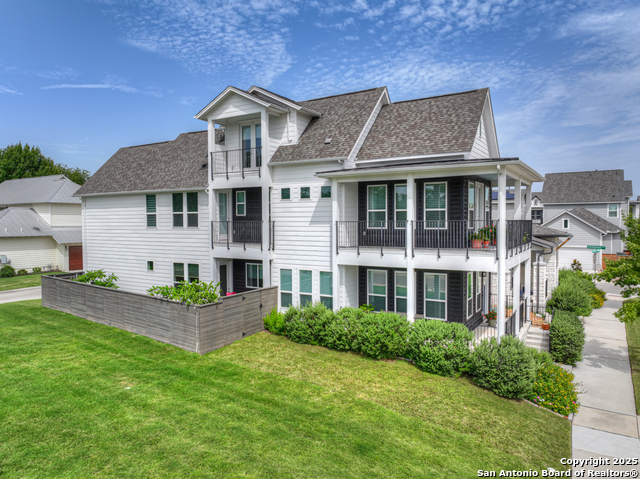
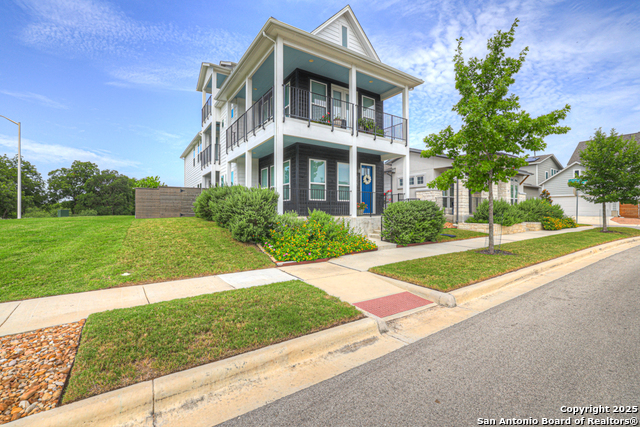
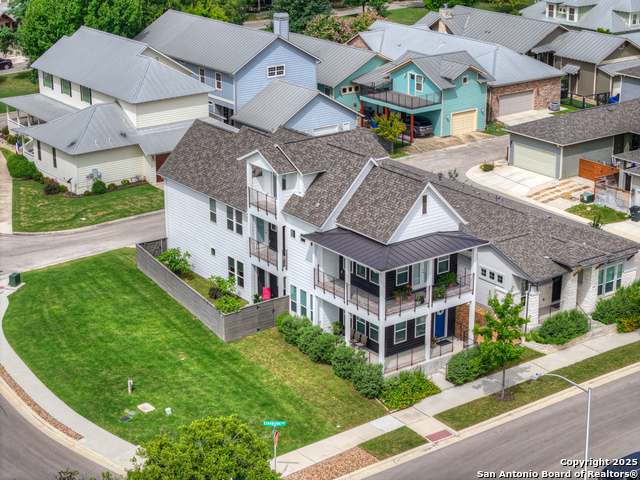




























- MLS#: 1895428 ( Single Residential )
- Street Address: 605 Creekside
- Viewed: 47
- Price: $785,000
- Price sqft: $297
- Waterfront: No
- Year Built: 2022
- Bldg sqft: 2645
- Bedrooms: 3
- Total Baths: 3
- Full Baths: 3
- Garage / Parking Spaces: 2
- Days On Market: 122
- Additional Information
- County: COMAL
- City: New Braunfels
- Zipcode: 78130
- Subdivision: Town Creek
- District: New Braunfels
- Elementary School: Call District
- Middle School: Oak Run
- High School: New Braunfel
- Provided by: RE/MAX GO - NB
- Contact: Scott Schwandt
- (830) 299-4524

- DMCA Notice
-
DescriptionWelcome to this very stylish home in the highly desired Town Creek SD, just a short walk to historic downtown New Braunfels. This home offers 2 living areas PLUS a first floor office/study and a third floor loft/studio with balcony open to numerous possibilities! The wrap around porch offers a peaceful view of Comal Creek. The interior features engineered wood floors, custom blinds, dimmer switches, designer tiled baths and art lighting throughout. The designer kitchen offers Kitchenaid appliances ( ref stays) large Kohler sink, huge walk in pantry, under cabinet lighting and lower cabinet draws. First floor full bath is ADA accessible, if desired. The oversized garage features overhead storage rack, built in cabinet storage system, tool rack , tankless water heater and water softener. The first floor study offers access to a private yard with covered porch. Enjoy more beautiful creek views, the Landmark towers, St. Peter and Paul church steeple and Guenter St. bridge from your master balcony. which is also tiled and covered In addition, the second floor enjoys another living area with a balcony, the second and third BRs and laundry. The sideyard is adjoined by a green space with beautiful trees and creek just across the street. Don't miss these views from this beautiful and unique location within Town Creek.
Features
Possible Terms
- Conventional
- VA
- Cash
Air Conditioning
- One Central
Block
- 11
Builder Name
- Unknown
Construction
- Pre-Owned
Contract
- Exclusive Right To Sell
Days On Market
- 119
Dom
- 119
Elementary School
- Call District
Exterior Features
- Cement Fiber
Fireplace
- Not Applicable
Floor
- Wood
Foundation
- Slab
Garage Parking
- Two Car Garage
Heating
- Central
Heating Fuel
- Electric
High School
- New Braunfel
Home Owners Association Fee
- 495
Home Owners Association Frequency
- Annually
Home Owners Association Mandatory
- Mandatory
Home Owners Association Name
- TOWN CREEK
Inclusions
- Ceiling Fans
- Chandelier
- Washer Connection
- Dryer Connection
- Microwave Oven
- Stove/Range
- Gas Cooking
- Refrigerator
- Disposal
- Dishwasher
- Ice Maker Connection
- Security System (Owned)
- Garage Door Opener
- Solid Counter Tops
- 2nd Floor Utility Room
Instdir
- Access Town Creek via Walnut
- at Dos Rios restaurant or via Guenther Ave bridge at the New Braunfels Smokehouse.
Interior Features
- Three Living Area
- Liv/Din Combo
- Eat-In Kitchen
- Two Eating Areas
- Island Kitchen
- Walk-In Pantry
- Study/Library
- Game Room
- Loft
- All Bedrooms Upstairs
- High Ceilings
- Laundry Upper Level
- Walk in Closets
Kitchen Length
- 12
Legal Desc Lot
- 10
Legal Description
- Town Creek Phase 3
- Block 11
- Lot 10
Middle School
- Oak Run
Multiple HOA
- No
Neighborhood Amenities
- Park/Playground
- Jogging Trails
Occupancy
- Vacant
Owner Lrealreb
- No
Ph To Show
- 210-222-2227
Possession
- Closing/Funding
Property Type
- Single Residential
Roof
- Composition
School District
- New Braunfels
Source Sqft
- Appsl Dist
Style
- Two Story
- Contemporary
Total Tax
- 8990
Views
- 47
Water/Sewer
- City
Window Coverings
- None Remain
Year Built
- 2022
Property Location and Similar Properties