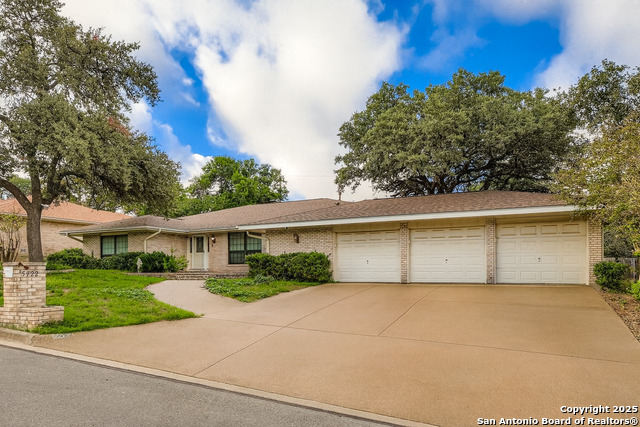
- Ron Tate, Broker,CRB,CRS,GRI,REALTOR ®,SFR
- By Referral Realty
- Mobile: 210.861.5730
- Office: 210.479.3948
- Fax: 210.479.3949
- rontate@taterealtypro.com
Property Photos
















- MLS#: 1895389 ( Single Residential )
- Street Address: 5922 Winterhaven
- Viewed: 8
- Price: $450,000
- Price sqft: $132
- Waterfront: No
- Year Built: 1974
- Bldg sqft: 3422
- Bedrooms: 4
- Total Baths: 4
- Full Baths: 3
- 1/2 Baths: 1
- Garage / Parking Spaces: 3
- Days On Market: 28
- Additional Information
- County: BEXAR
- City: Windcrest
- Zipcode: 78239
- Subdivision: Windcrest
- District: North East I.S.D.
- Elementary School: Windcrest
- Middle School: Ed White
- High School: Roosevelt
- Provided by: Keller Williams Heritage
- Contact: Misti Rios
- (210) 710-6585

- DMCA Notice
-
DescriptionSpacious 3,422 sq. ft. 4 bedroom, 3.5 bath single story home in the highly sought after community of Windcrest. This property offers a rare 3 car garage and sits on over a quarter acre lot with mature landscaping. Designed for flexible living, the home features dual primary suites, ideal for multi generational living or guest accommodations. The open layout includes multiple living and dining areas, creating both comfort and functionality. Step outside to your private backyard retreat with an in ground pool and a personal putting green, perfect for both relaxation and recreation. Recent improvements include a new roof installed August 2025. Conveniently located near shopping, dining, and major highways, this Windcrest gem combines space, amenities, and location.
Features
Possible Terms
- Conventional
- FHA
- VA
- Cash
Accessibility
- 2+ Access Exits
- No Carpet
- Level Lot
- No Stairs
- First Floor Bath
- Full Bath/Bed on 1st Flr
- First Floor Bedroom
Air Conditioning
- Two Central
Apprx Age
- 51
Block
- 67
Builder Name
- Unknown
Construction
- Pre-Owned
Contract
- Exclusive Right To Sell
Days On Market
- 21
Dom
- 21
Elementary School
- Windcrest
Energy Efficiency
- Ceiling Fans
Exterior Features
- Brick
Fireplace
- One
- Living Room
Floor
- Ceramic Tile
- Laminate
Foundation
- Slab
Garage Parking
- Three Car Garage
Heating
- Central
Heating Fuel
- Natural Gas
High School
- Roosevelt
Home Owners Association Mandatory
- None
Inclusions
- Ceiling Fans
- Washer Connection
- Dryer Connection
- Built-In Oven
- Gas Cooking
- Refrigerator
- Disposal
- Dishwasher
- Ice Maker Connection
- Water Softener (owned)
- Smoke Alarm
- Gas Water Heater
- Garage Door Opener
- Plumb for Water Softener
- Double Ovens
- Carbon Monoxide Detector
- 2+ Water Heater Units
- City Garbage service
Instdir
- Winboro
Interior Features
- Two Living Area
- Separate Dining Room
- Eat-In Kitchen
- Two Eating Areas
- Walk-In Pantry
- Florida Room
- Utility Room Inside
- Pull Down Storage
- Cable TV Available
- High Speed Internet
- All Bedrooms Downstairs
- Laundry Main Level
- Laundry Room
- Walk in Closets
- Attic - Pull Down Stairs
Kitchen Length
- 11
Legal Description
- Cb 5474A Blk 67 Lot 6
Lot Description
- 1/4 - 1/2 Acre
- Mature Trees (ext feat)
Lot Improvements
- Street Paved
- Curbs
- Street Gutters
- Sidewalks
- Streetlights
- Fire Hydrant w/in 500'
Middle School
- Ed White
Miscellaneous
- Investor Potential
- School Bus
Neighborhood Amenities
- None
Occupancy
- Vacant
Other Structures
- Shed(s)
Owner Lrealreb
- No
Ph To Show
- 210-222-2227
Possession
- Closing/Funding
Property Type
- Single Residential
Recent Rehab
- No
Roof
- Composition
School District
- North East I.S.D.
Source Sqft
- Appsl Dist
Style
- One Story
- Traditional
Total Tax
- 8551.48
Water/Sewer
- Water System
- Sewer System
Window Coverings
- All Remain
Year Built
- 1974
Property Location and Similar Properties