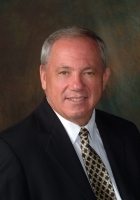
- Ron Tate, Broker,CRB,CRS,GRI,REALTOR ®,SFR
- By Referral Realty
- Mobile: 210.861.5730
- Office: 210.479.3948
- Fax: 210.479.3949
- rontate@taterealtypro.com
Property Photos
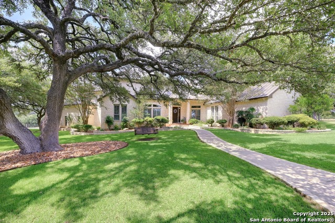

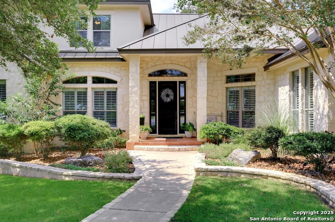
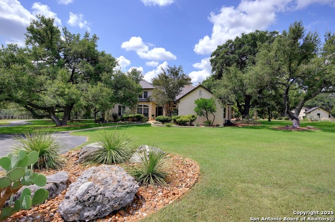
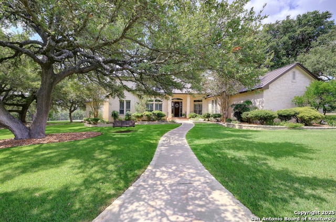
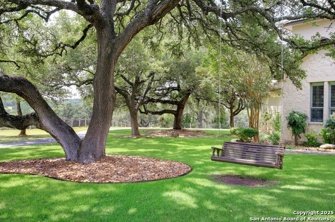
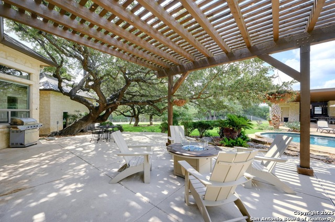
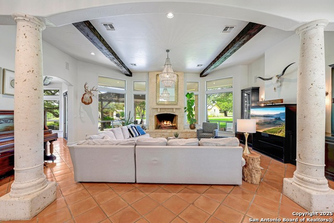
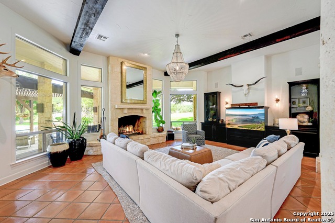
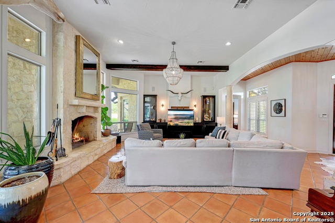
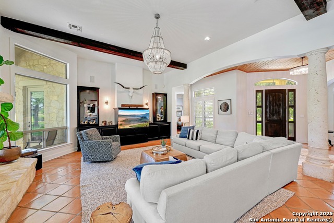
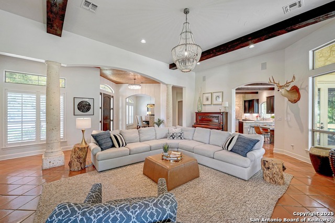
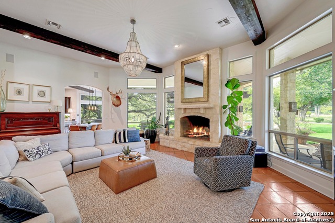
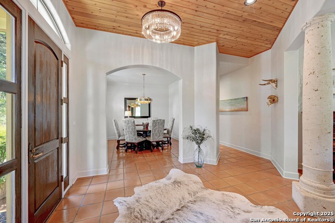
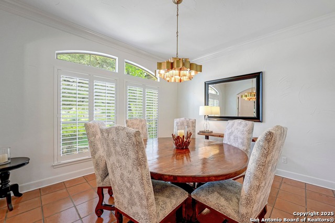
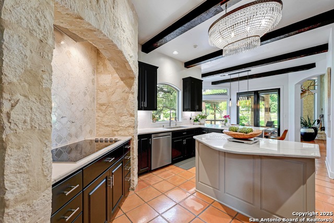
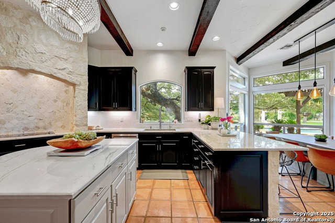
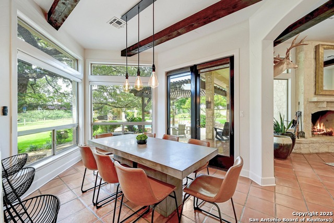
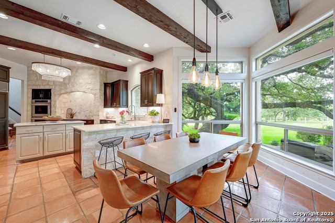
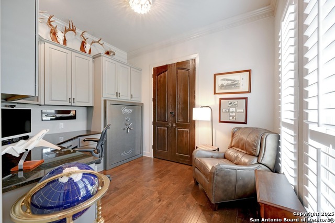
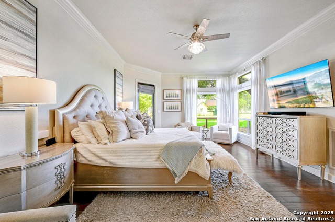
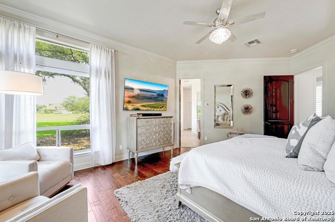
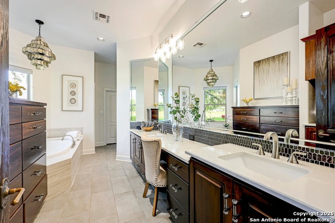
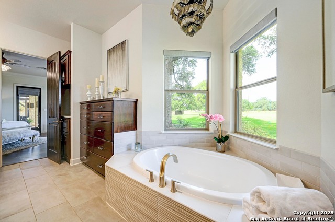
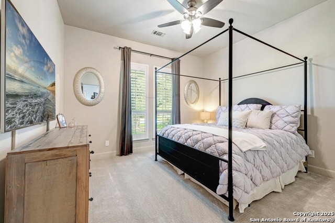
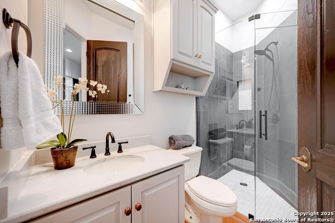
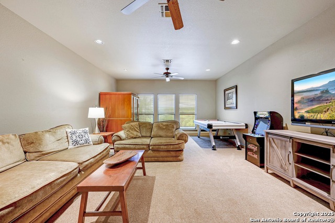
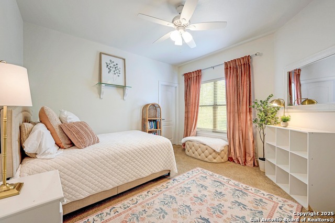
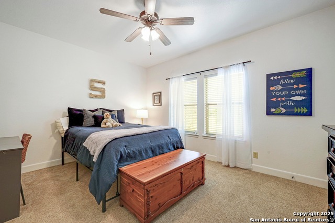
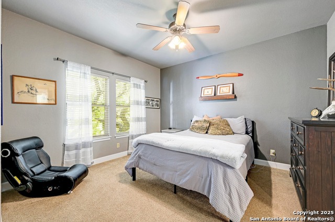
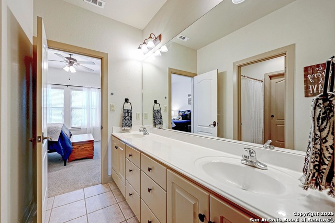
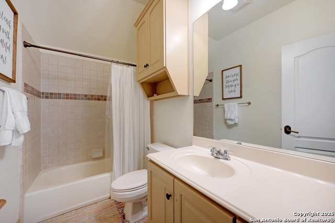
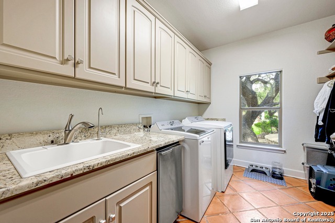
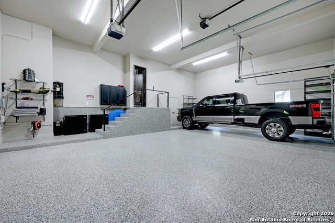
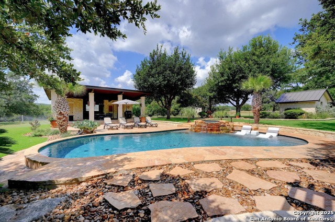
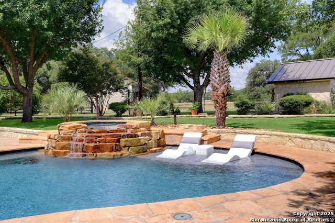
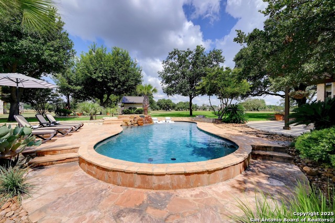
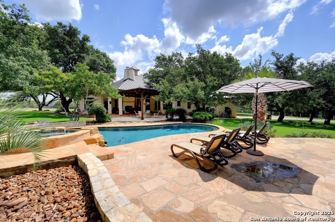
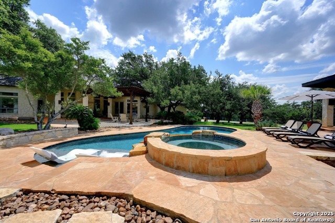
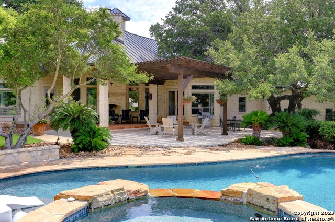
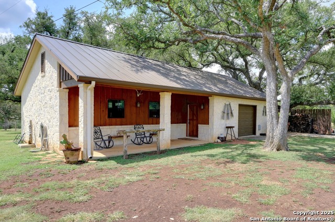
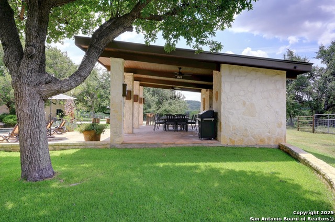
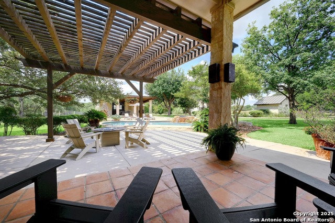
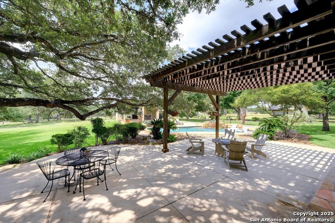
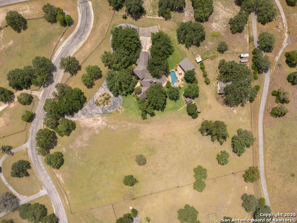
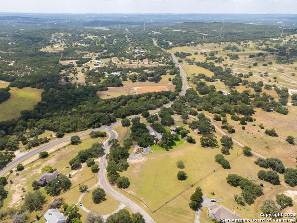
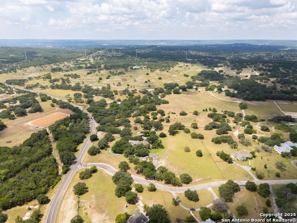
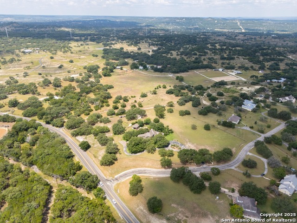
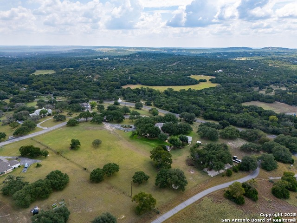
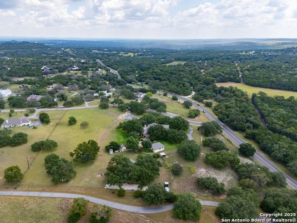
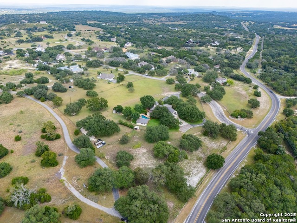
- MLS#: 1895257 ( Single Residential )
- Street Address: 104 Dove Crest
- Viewed: 6
- Price: $1,549,000
- Price sqft: $352
- Waterfront: No
- Year Built: 1999
- Bldg sqft: 4402
- Bedrooms: 5
- Total Baths: 5
- Full Baths: 4
- 1/2 Baths: 1
- Garage / Parking Spaces: 3
- Days On Market: 13
- Acreage: 6.25 acres
- Additional Information
- County: KENDALL
- City: Boerne
- Zipcode: 78006
- Subdivision: Dove Country Farm
- District: Boerne
- Elementary School: Curington
- Middle School: Boerne N
- High School: Boerne
- Provided by: Phyllis Browning Company
- Contact: Suzanne Page
- (210) 323-5578

- DMCA Notice
-
DescriptionThis modern Hill Country luxury home sits on roughly 6.3 gated acres in the lovely Dove Country development, just 3 minutes from Boerne Boerne. Built by Israel Pena, this custom home has been beautifully updated with a new 2023 metal roof, quartzite countertops, remodeled kitchen and baths, new paint inside and out, Control4 smart home system, and more. The flexible layout offers 5 bedrooms (2 down, 3 up), a dedicated office, an extra large game/flex room, and 2 laundry rooms. Outdoors, enjoy a resort style Keith Zars pool and spa (resurfaced 2023), cabana with bar and pool bath, outdoor fireplace, a pickleball court, is and fully fenced and cross fenced with a shop that can easily include stables, and RV hookup. Additionally it has a three car epoxy garage with app connected doors, a sub zero built in fridge, plantation shutters, 3 ACs, dual RO systems, and a new water softener. On a quiet cul de sac location with well, septic, and no city taxes this property blends privacy, elegance, and Hill Country living perfectly.
Features
Possible Terms
- Conventional
- FHA
- VA
- Cash
Accessibility
- Doors-Swing-In
- Doors w/Lever Handles
- Low Pile Carpet
- Level Lot
- Level Drive
- Full Bath/Bed on 1st Flr
- First Floor Bedroom
- Stall Shower
Air Conditioning
- Three+ Central
Apprx Age
- 26
Block
- ---
Builder Name
- Isreal Pena
Construction
- Pre-Owned
Contract
- Exclusive Agency
Days On Market
- 11
Dom
- 11
Elementary School
- Curington
Energy Efficiency
- Programmable Thermostat
- Energy Star Appliances
Exterior Features
- Stone/Rock
- Stucco
Fireplace
- Two
- Living Room
- Wood Burning
Floor
- Carpeting
- Saltillo Tile
- Wood
Foundation
- Slab
Garage Parking
- Three Car Garage
Heating
- Central
Heating Fuel
- Electric
High School
- Boerne
Home Owners Association Fee
- 225
Home Owners Association Frequency
- Annually
Home Owners Association Mandatory
- Mandatory
Home Owners Association Name
- DOVE CREST FARMS HOMEOWNERS
Inclusions
- Ceiling Fans
- Chandelier
- Washer Connection
- Dryer Connection
- Stove/Range
- Refrigerator
- Dishwasher
- Ice Maker Connection
- Water Softener (owned)
- Intercom
- Smoke Alarm
- Security System (Owned)
- Double Ovens
Instdir
- HWY 474 - DOVE CREST DRIVE
Interior Features
- One Living Area
- Separate Dining Room
- Eat-In Kitchen
- Two Eating Areas
- Island Kitchen
- Breakfast Bar
- Walk-In Pantry
- Study/Library
- Game Room
- Shop
- Loft
- Utility Room Inside
- Secondary Bedroom Down
- High Ceilings
- Open Floor Plan
- Laundry in Closet
- Laundry Main Level
- Laundry Upper Level
- Laundry Lower Level
- Walk in Closets
- Attic - Floored
Kitchen Length
- 15
Legal Desc Lot
- 1A
Legal Description
- Dove Country Farms Unit 1 Lot 1A
- 6.255 Acres
Middle School
- Boerne Middle N
Multiple HOA
- No
Neighborhood Amenities
- None
Owner Lrealreb
- No
Ph To Show
- SHOWING TIME
Possession
- Closing/Funding
Property Type
- Single Residential
Recent Rehab
- Yes
Roof
- Metal
School District
- Boerne
Source Sqft
- Appsl Dist
Style
- Two Story
- Texas Hill Country
Total Tax
- 1.3786
Virtual Tour Url
- https://104dovecrestdrive.mls.tours/
Water/Sewer
- Septic
Window Coverings
- All Remain
Year Built
- 1999
Property Location and Similar Properties