
- Ron Tate, Broker,CRB,CRS,GRI,REALTOR ®,SFR
- By Referral Realty
- Mobile: 210.861.5730
- Office: 210.479.3948
- Fax: 210.479.3949
- rontate@taterealtypro.com
Property Photos
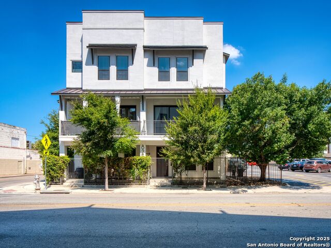

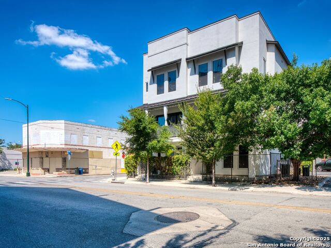
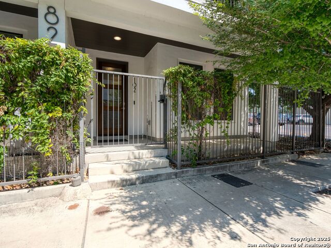
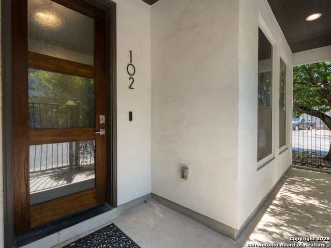
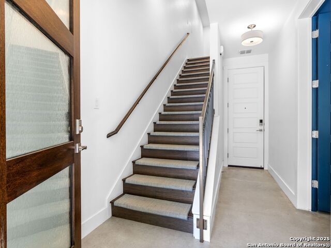
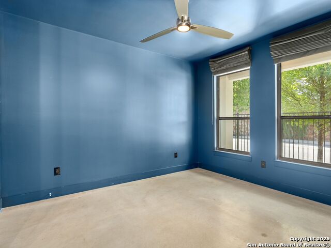
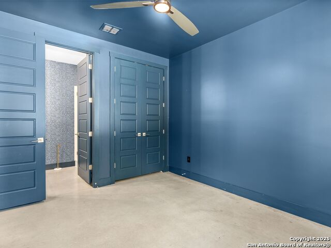
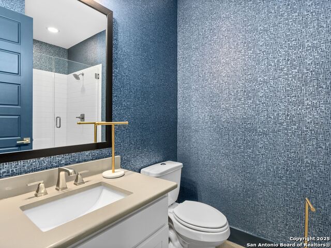
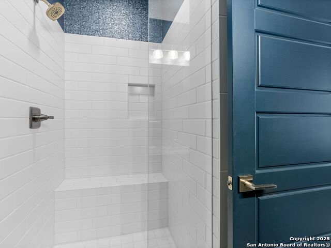
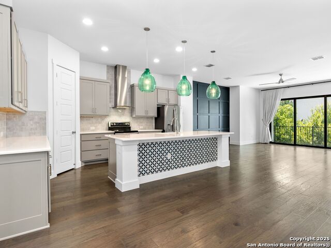
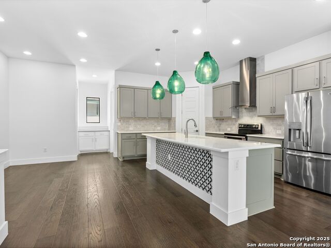
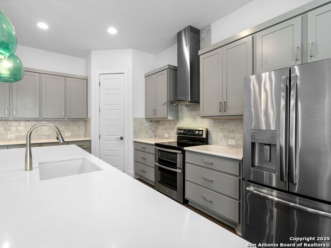
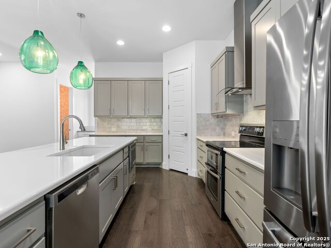
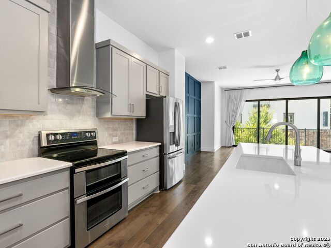
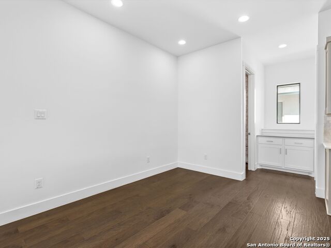
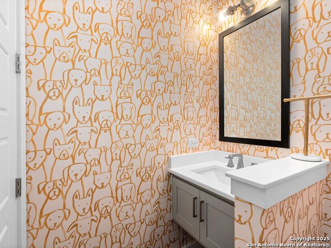
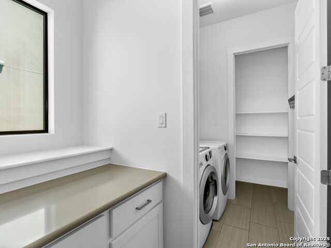
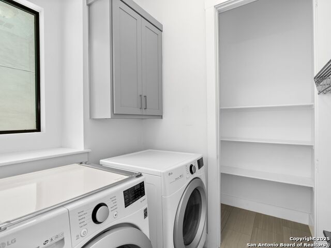
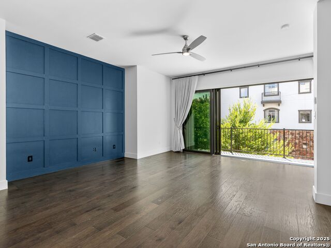
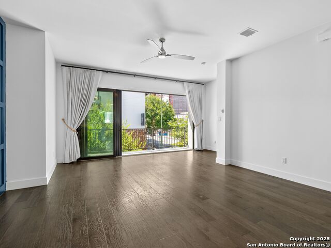
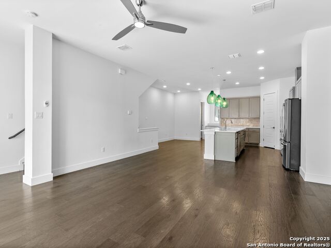
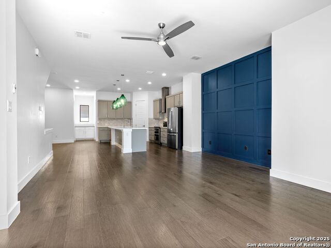
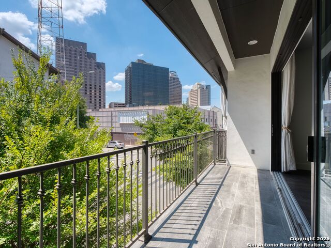
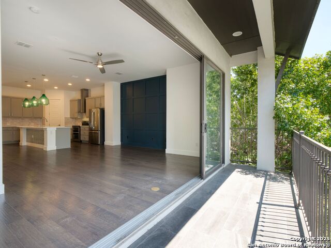
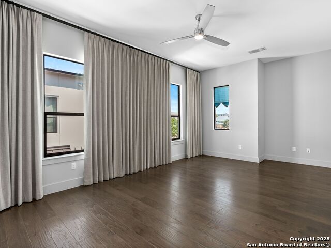
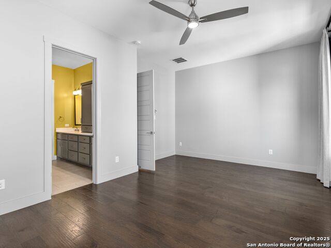
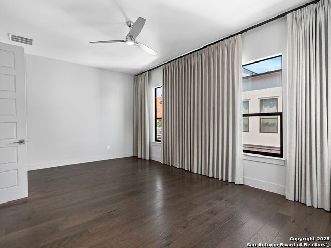
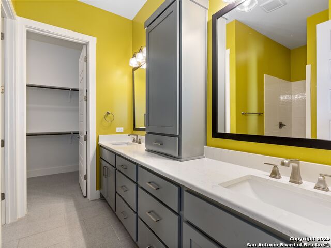
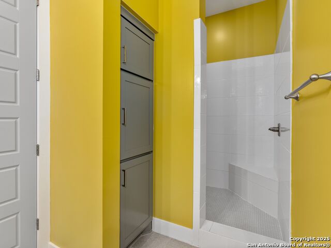
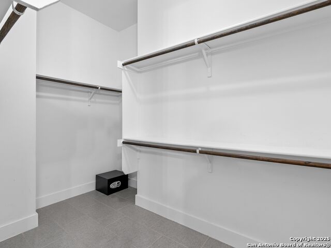
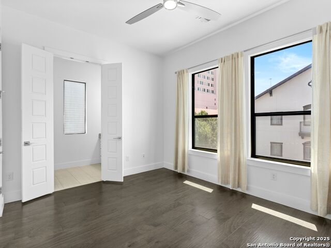
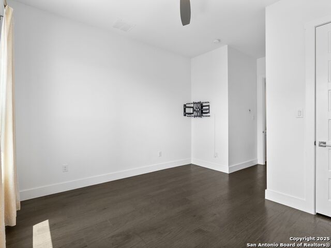
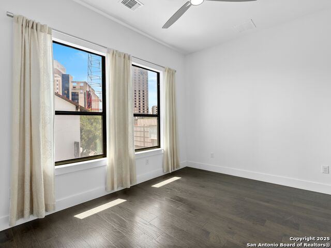
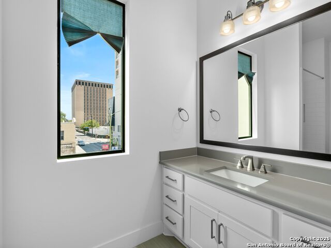
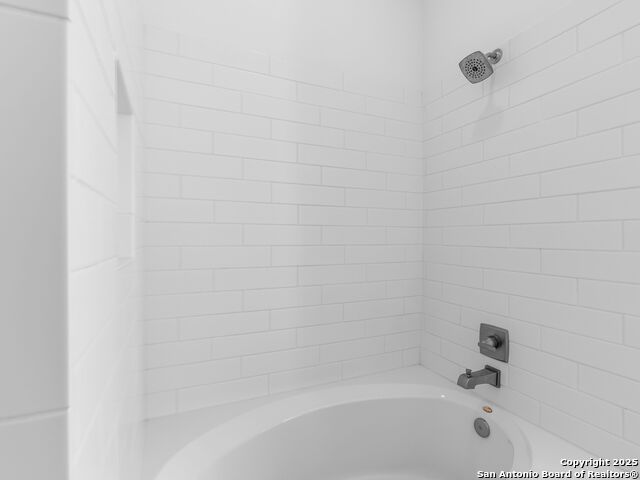
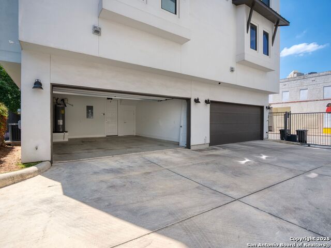
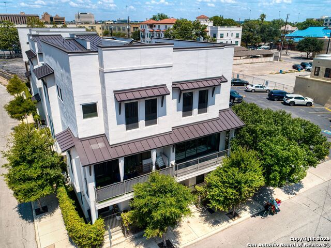
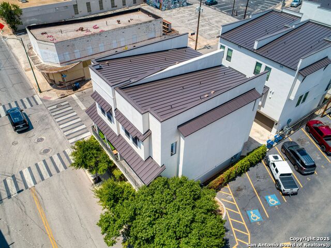
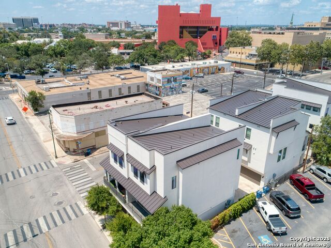
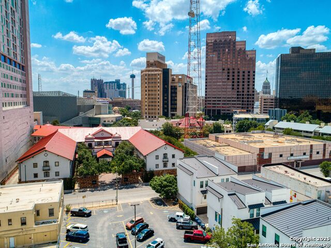
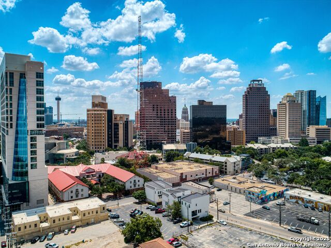
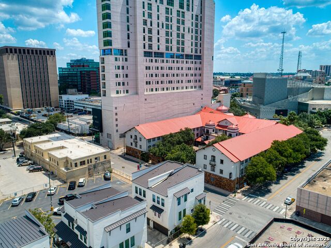
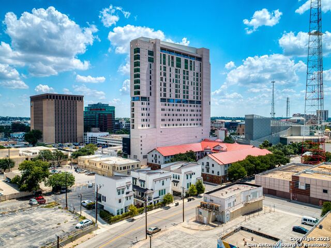
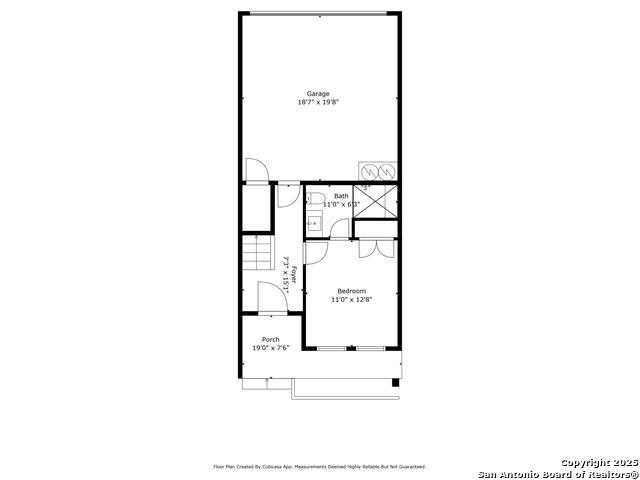
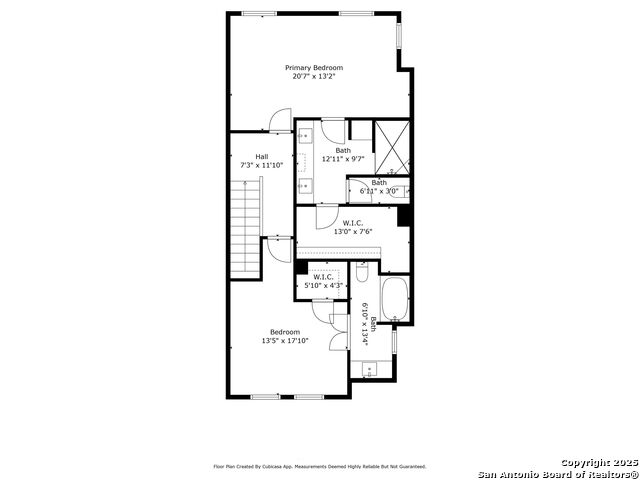
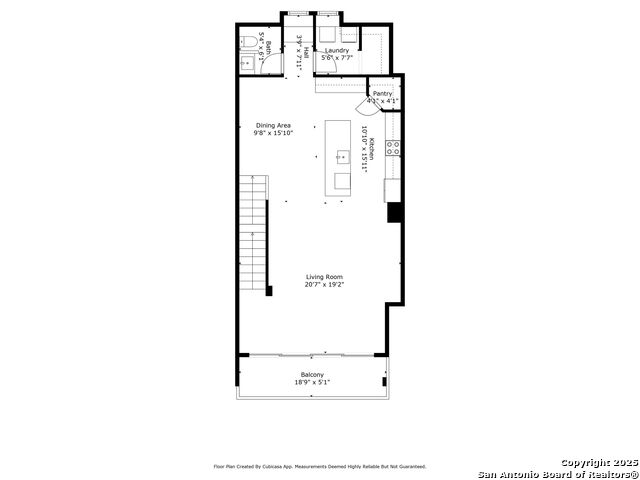
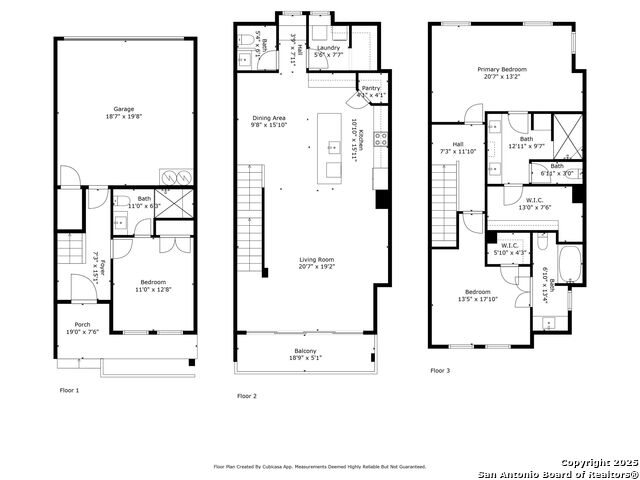
- MLS#: 1895240 ( Condominium/Townhome )
- Street Address: 825 Saint Mary's Street N 102
- Viewed: 9
- Price: $575,000
- Price sqft: $278
- Waterfront: No
- Year Built: 2019
- Bldg sqft: 2067
- Bedrooms: 3
- Total Baths: 4
- Full Baths: 3
- 1/2 Baths: 1
- Garage / Parking Spaces: 2
- Days On Market: 111
- Additional Information
- County: BEXAR
- City: San Antonio
- Zipcode: 78205
- District: San Antonio I.S.D.
- Elementary School: Bowden
- Middle School: Bowden
- High School: Brackenridge
- Provided by: Kuper Sotheby's Int'l Realty
- Contact: Debbie Maltz
- (210) 639-3272

- DMCA Notice
-
DescriptionThinking of living downtown in the heart of the city, but haven't found the perfect spot that has it all? This fantastic 3 bedroom, 3 1/2 bathroom, 3 story townhome style condo with an attached 2 car garage has everything you dream about one block from the San Antonio River! Built with energy efficiency and gorgeous and tasteful finishes in mind, this home has personality and comfort galore. With charming paint colors throughout, as well as fun wallpaper and a wonderful, spacious floor plan, this home offers the perfect center city living with all the creature comforts. Other features include great storage and an open living/dining room with plenty of light pouring in from the balcony, beautiful wood floors, and a separate laundry room with a large storage pantry. Close to the Tobin, Majestic Empire Theaters, restaurants, Central Library, and more.
Features
Possible Terms
- Conventional
- Cash
Air Conditioning
- One Central
- Zoned
Block
- BLDG
Builder Name
- IMAGINE HOMES
Common Area Amenities
- Near Shopping
Condominium Management
- Off-Site Management
- Professional Mgmt Co.
- Documents Available
Construction
- Pre-Owned
Contract
- Exclusive Right To Sell
Days On Market
- 61
Currently Being Leased
- No
Dom
- 61
Elementary School
- Bowden
Energy Efficiency
- 16+ SEER AC
- Programmable Thermostat
- Double Pane Windows
- Energy Star Appliances
- Low E Windows
- Foam Insulation
- Ceiling Fans
Exterior Features
- Stucco
Fee Includes
- Some Utilities
- Insurance Limited
- Condo Mgmt
- Common Area Liability
- Common Maintenance
Fireplace
- Not Applicable
Floor
- Ceramic Tile
- Wood
Foundation
- Slab
Garage Parking
- Two Car Garage
Green Certifications
- HERS 0-85
- Build San Antonio Green
Green Features
- Drought Tolerant Plants
- Low Flow Commode
Heating
- Central
Heating Fuel
- Electric
High School
- Brackenridge
Home Owners Association Fee
- 420
Home Owners Association Frequency
- Monthly
Home Owners Association Mandatory
- Mandatory
Home Owners Association Name
- RICHMOND DOWNTOWN CONDO ASSOC.
Inclusions
- Ceiling Fans
- Washer Connection
- Dryer Connection
- Washer
- Dryer
- Microwave Oven
- Stove/Range
- Refrigerator
- Disposal
- Dishwasher
- Ice Maker Connection
- Water Softener (owned)
- Smoke Alarm
- Security System (Owned)
- High Speed Internet Acces
- Garage Door Opener
- Electric Water Heater
- Smooth Cooktop
- 2nd Floor Utility Room
- Custom Cabinets
- Carbon Monoxide Detector
- 2+ Water Heater Units
- City Garbage Service
- City Water
Instdir
- N. ST MARY'S AT RICHMOND
Interior Features
- One Living Area
- Two Living Area
- Living/Dining Combo
- Island Kitchen
- Utility Area Inside
- High Ceilings
- Open Floor Plan
- Pull Down Storage
- Laundry Upper Level
- Laundry Room
- Walk In Closets
- Attic - Finished
Kitchen Length
- 12
Legal Desc Lot
- 102
Legal Description
- Ncb 801 (Richmond Downtown)
- Bldg 1 Unit 102 2021-Created Pe
Middle School
- Bowden
Miscellaneous
- Cluster Mail Box
Multiple HOA
- No
Occupancy
- Vacant
Owner Lrealreb
- No
Ph To Show
- 210-222-2227
Possession
- Closing/Funding
Property Type
- Condominium/Townhome
Recent Rehab
- No
Roof
- Metal
School District
- San Antonio I.S.D.
Security
- Controlled Access
Source Sqft
- Appsl Dist
Total Tax
- 11931.1
Unit Number
- 102
Utility Supplier Elec
- CPS
Utility Supplier Gas
- CPS
Utility Supplier Grbge
- CITY
Utility Supplier Sewer
- SAWS
Utility Supplier Water
- SAWS
Virtual Tour Url
- https://vimeo.com/1112893006?share=copy
Window Coverings
- All Remain
Year Built
- 2019
Property Location and Similar Properties