
- Ron Tate, Broker,CRB,CRS,GRI,REALTOR ®,SFR
- By Referral Realty
- Mobile: 210.861.5730
- Office: 210.479.3948
- Fax: 210.479.3949
- rontate@taterealtypro.com
Property Photos
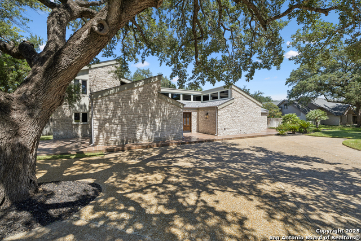

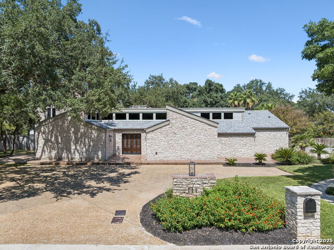
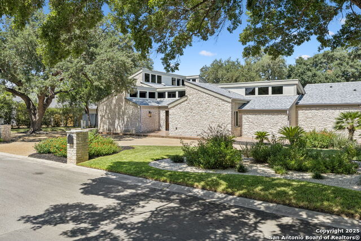
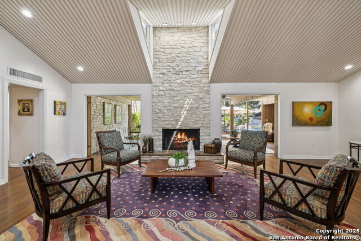
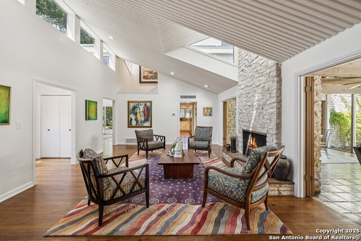
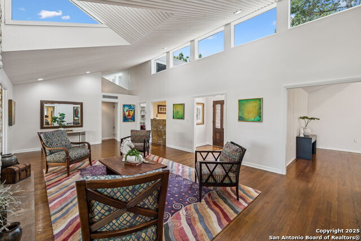
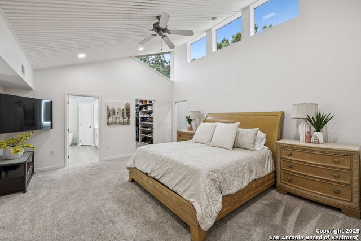
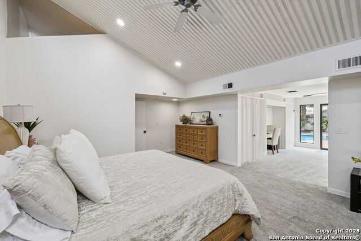
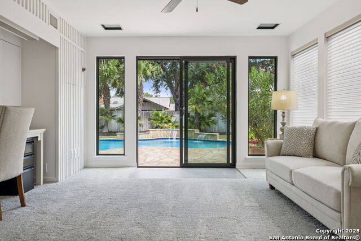
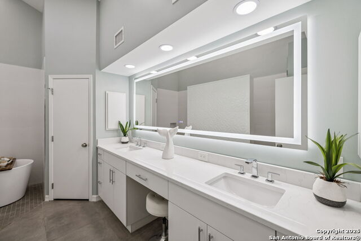
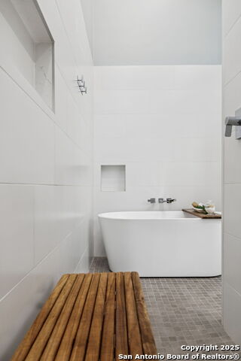
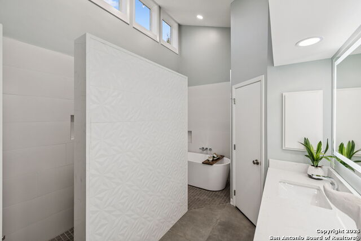
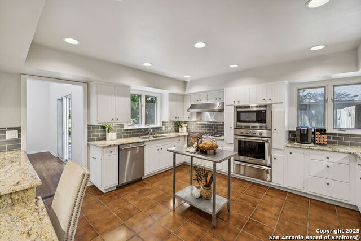
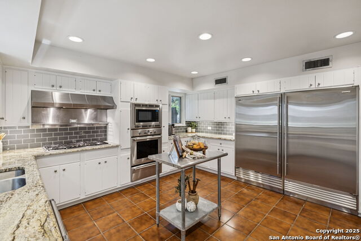
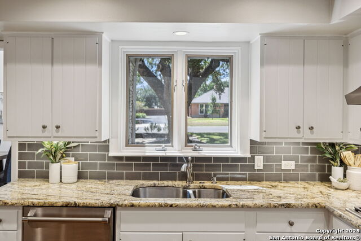
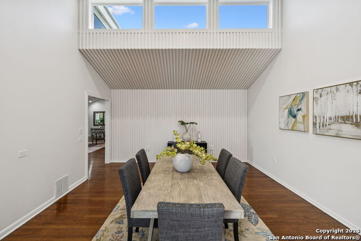
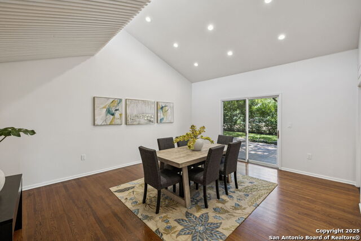
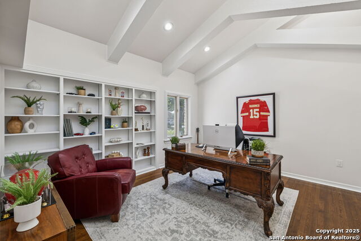
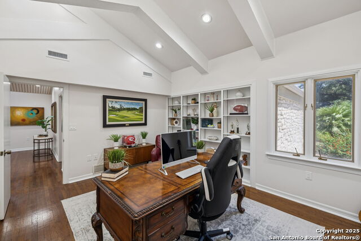
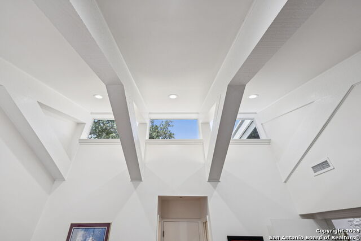
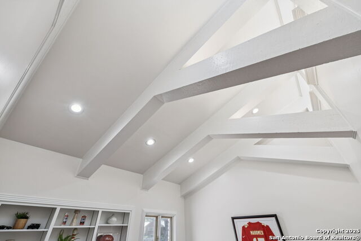
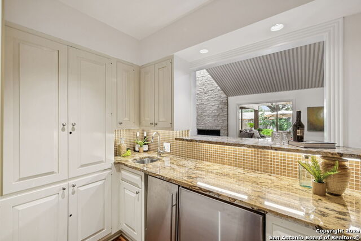
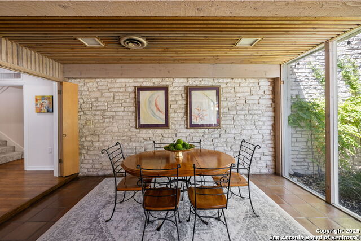
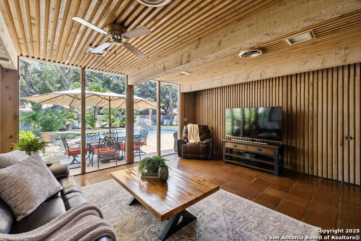
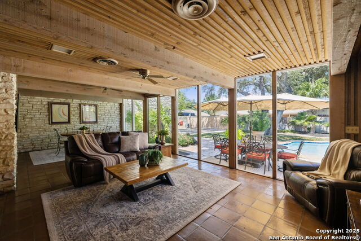
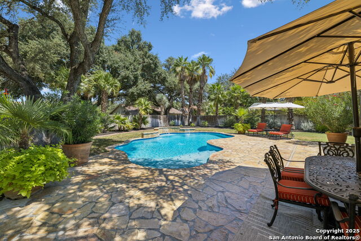
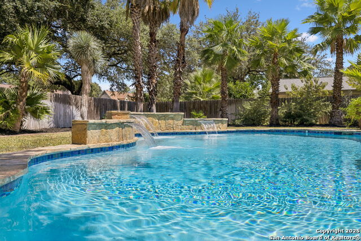
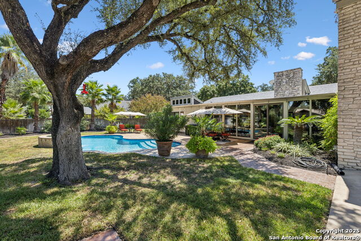
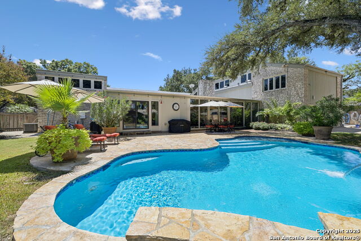
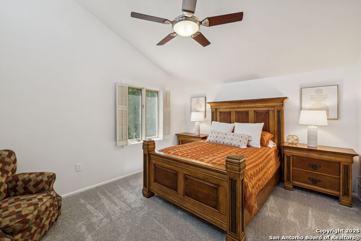
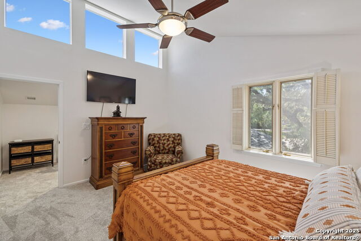
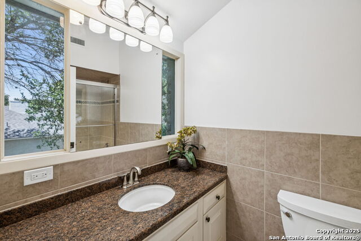
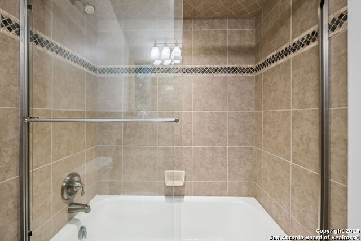
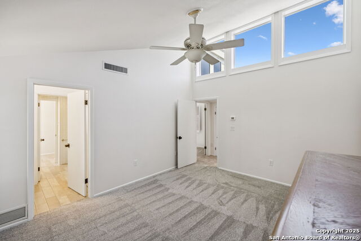
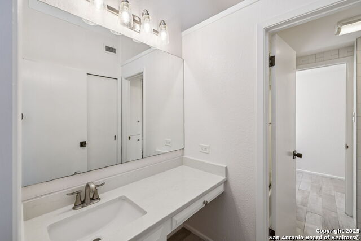
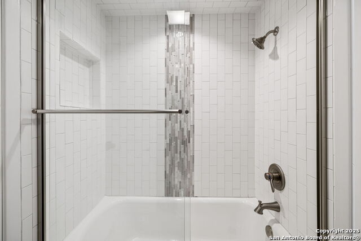
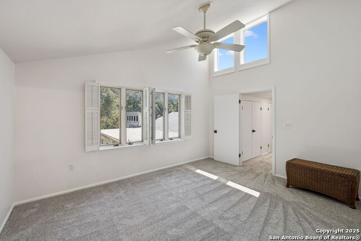
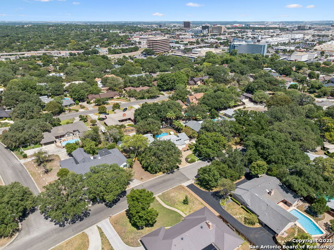
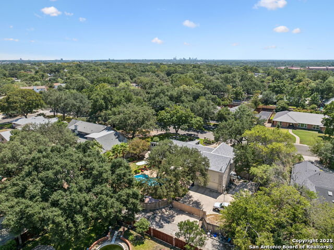
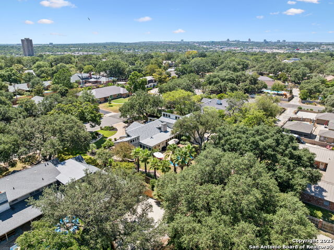
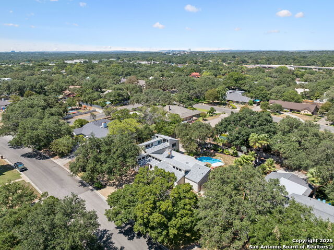
- MLS#: 1895206 ( Single Residential )
- Street Address: 111 Wickford Way
- Viewed: 5
- Price: $900,000
- Price sqft: $208
- Waterfront: No
- Year Built: 1969
- Bldg sqft: 4324
- Bedrooms: 4
- Total Baths: 5
- Full Baths: 3
- 1/2 Baths: 2
- Garage / Parking Spaces: 2
- Days On Market: 19
- Additional Information
- County: BEXAR
- City: Castle Hills
- Zipcode: 78213
- Subdivision: Castle Hills
- District: North East I.S.D.
- Elementary School: Jackson Keller
- Middle School: Nimitz
- High School: Lee
- Provided by: Keller Williams Legacy
- Contact: Kristin Bengoechea
- (210) 710-3884

- DMCA Notice
-
DescriptionIn the spirit of Texas modernism, this 1969 Castle Hills home blends thoughtful architecture with its surrounding beauty. Set on a quiet interior street, it features bold rooflines and interiors layered with organic materials and warm, inviting textures. With four bedrooms and five bathrooms (three full and two half), the layout offers airy living spaces, vaulted ceilings, and views of the surrounding greenery. A sparkling pool anchors the backyard, framed by mature oaks and outdoor seating areas ideal for entertaining. Ideally located, Castle Hills offers quick access to the airport, major highways, and the vibrant life of downtown San Antonio. Character, craftsmanship, and architectural soul make this a rare opportunity for the discerning buyer. Welcome Home.
Features
Possible Terms
- Conventional
- FHA
- VA
- Cash
Air Conditioning
- Three+ Central
Apprx Age
- 56
Block
- 11
Construction
- Pre-Owned
Contract
- Exclusive Right To Sell
Days On Market
- 12
Dom
- 12
Elementary School
- Jackson Keller
Energy Efficiency
- Double Pane Windows
- Energy Star Appliances
- Ceiling Fans
Exterior Features
- Stone/Rock
Fireplace
- One
Floor
- Carpeting
- Saltillo Tile
- Ceramic Tile
- Wood
Foundation
- Slab
Garage Parking
- Two Car Garage
Green Features
- Drought Tolerant Plants
Heating
- Central
- 3+ Units
Heating Fuel
- Electric
High School
- Lee
Home Owners Association Mandatory
- None
Home Faces
- South
Inclusions
- Ceiling Fans
- Washer Connection
- Dryer Connection
- Built-In Oven
- Microwave Oven
- Stove/Range
- Gas Cooking
- Refrigerator
- Disposal
- Dishwasher
- Trash Compactor
- Ice Maker Connection
- Water Softener (owned)
- Wet Bar
- Smoke Alarm
- Solid Counter Tops
- City Garbage service
Instdir
- Loop 410 to Blanco. South on Blanco
- West on Cas-Hills
- turn right on Lou-Jon stay to right and go past stop sign.
Interior Features
- Two Living Area
- Separate Dining Room
- Eat-In Kitchen
- Two Eating Areas
- Walk-In Pantry
- Study/Library
- Florida Room
- Utility Room Inside
- High Ceilings
- Skylights
- Laundry Main Level
- Laundry Room
- Walk in Closets
Kitchen Length
- 15
Legal Description
- CB 5007A BLK 11 LOT 2
Lot Description
- 1/4 - 1/2 Acre
- Mature Trees (ext feat)
- Level
- Xeriscaped
Lot Improvements
- Street Paved
- Curbs
- Street Gutters
- Streetlights
- Alley
- Fire Hydrant w/in 500'
- City Street
Middle School
- Nimitz
Neighborhood Amenities
- Park/Playground
Occupancy
- Owner
Owner Lrealreb
- No
Ph To Show
- 210-222-2227
Possession
- Closing/Funding
- Negotiable
Property Type
- Single Residential
Roof
- Composition
School District
- North East I.S.D.
Source Sqft
- Appsl Dist
Style
- Two Story
- Contemporary
- Texas Hill Country
Total Tax
- 16837.61
Water/Sewer
- City
Window Coverings
- Some Remain
Year Built
- 1969
Property Location and Similar Properties