
- Ron Tate, Broker,CRB,CRS,GRI,REALTOR ®,SFR
- By Referral Realty
- Mobile: 210.861.5730
- Office: 210.479.3948
- Fax: 210.479.3949
- rontate@taterealtypro.com
Property Photos
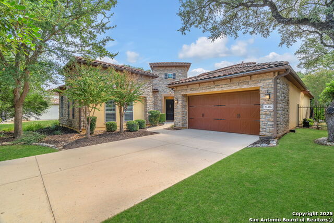

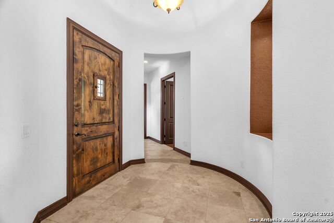
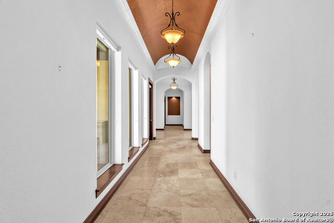
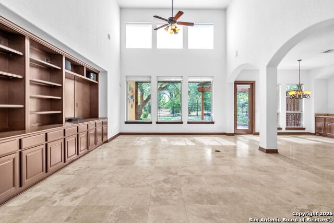
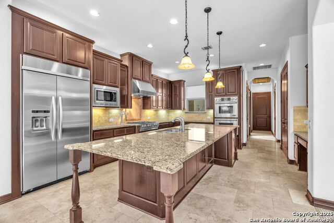
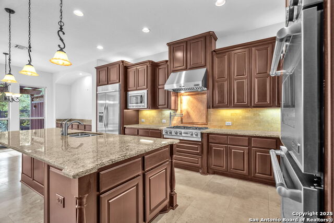
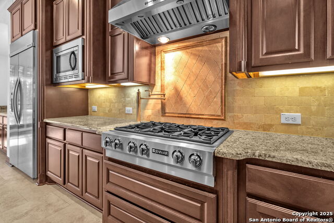
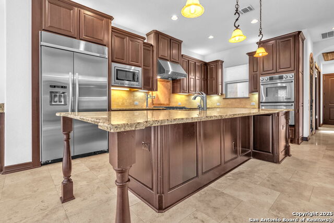
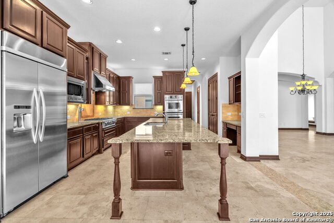
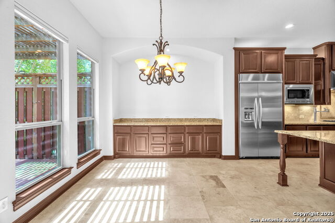
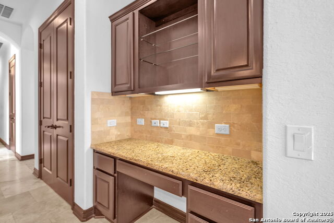
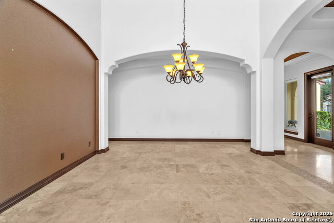
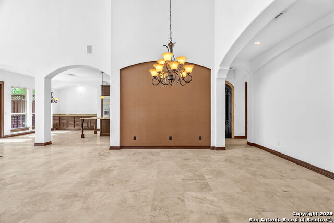
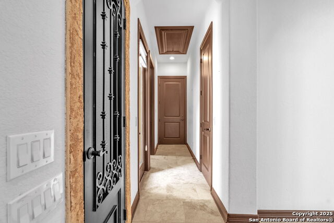
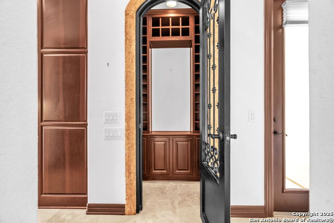
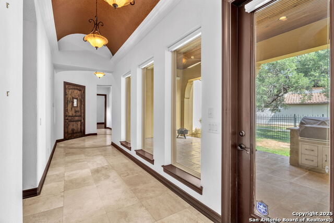
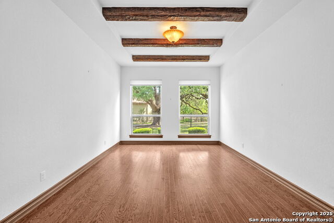
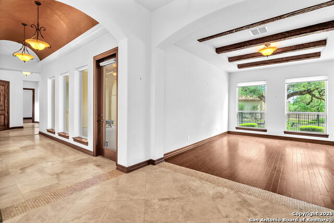
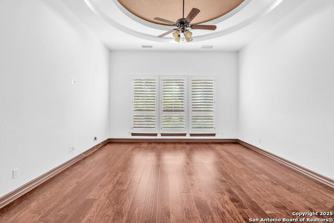
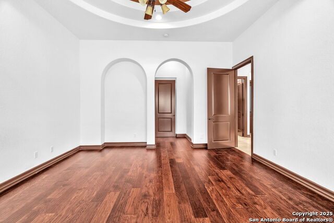
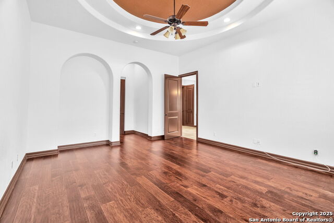
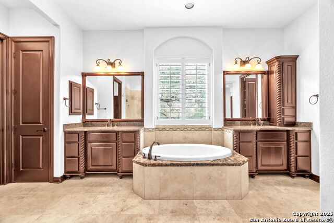
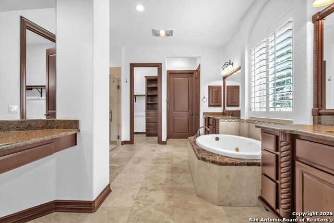
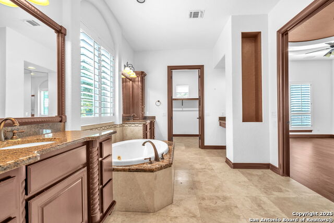
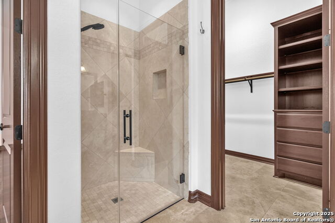
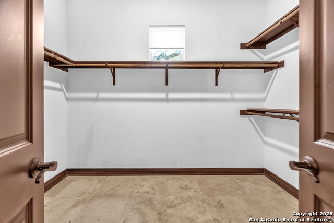
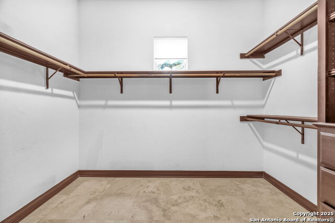
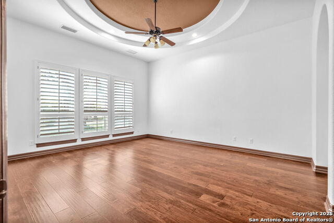
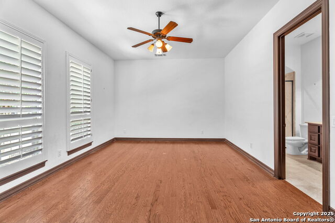
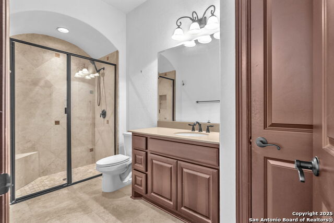
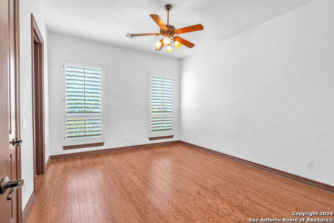
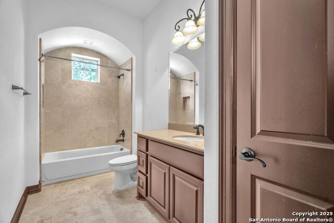
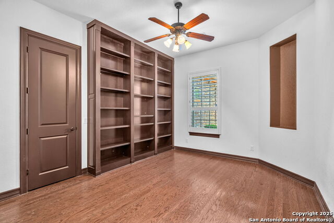
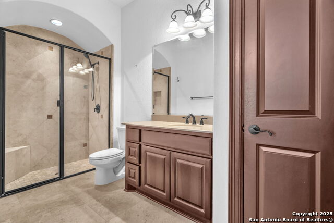
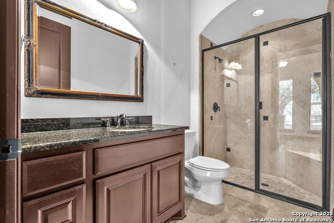
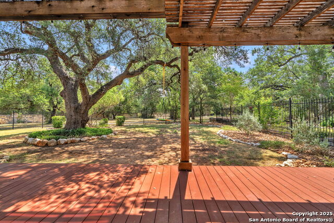
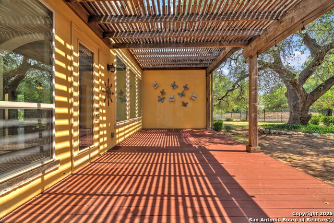
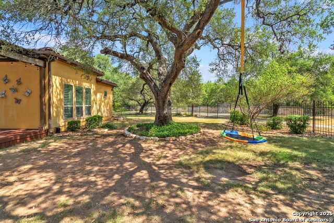
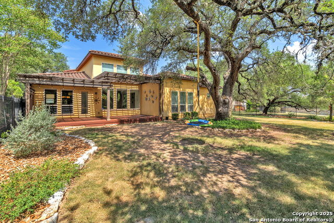
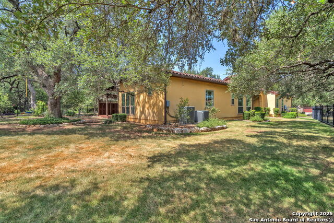
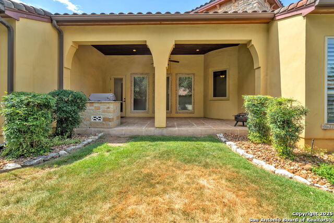
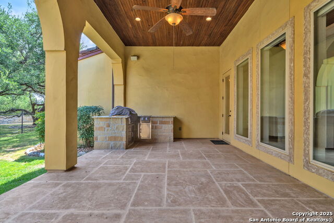
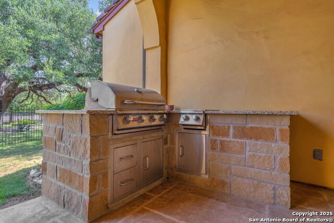
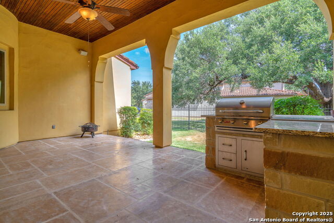
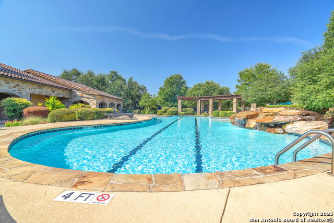
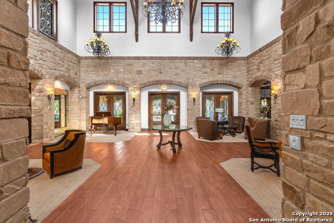
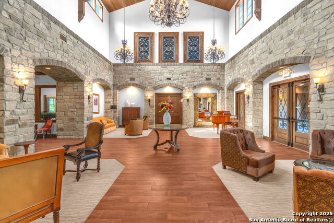
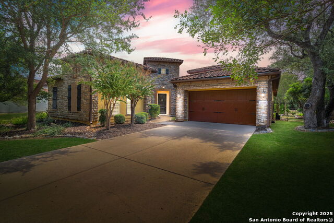
- MLS#: 1895200 ( Single Residential )
- Street Address: 22426 Viajes
- Viewed: 224
- Price: $869,000
- Price sqft: $231
- Waterfront: No
- Year Built: 2008
- Bldg sqft: 3765
- Bedrooms: 4
- Total Baths: 4
- Full Baths: 4
- Garage / Parking Spaces: 2
- Days On Market: 111
- Additional Information
- County: BEXAR
- City: San Antonio
- Zipcode: 78261
- Subdivision: Campanas
- District: Judson
- Elementary School: Wortham Oaks
- Middle School: Kitty Hawk
- High School: Veterans Memorial
- Provided by: Legacy Ranch Real Estate
- Contact: Jennifer Cunningham
- (210) 288-7738

- DMCA Notice
-
DescriptionThis beautiful Sitterle home, nestled in the master planned, gated community of Cibolo Canyons' Campanas neighborhood, offers a 4 bedroom, 4 bath, 3765 sq ft living space. The meticulously detailed finish and exquisite craftsmanship captivate your senses, welcoming you to your new home. Move in ready! The barrel ceiling entryway leads to a thoughtfully designed floorplan, providing ample space for entertaining, welcoming family and friends, and living comfortably. Built in cabinetry, travertine, and wood floors adorn the entire home, while granite counters, shutters in all bedrooms, large walk in closets, and spacious bedrooms add to its charm. The kitchen is well equipped with a gas range, pot filler, double ovens, a Kitchen Aid Built in Refrigerator, two pantries, a built in desk area, a large island, and a breakfast area with a built in buffet. A wine pantry with a gorgeous iron scrolled door adds a sophisticated touch. The split floor plan allows for a private owner's suite featuring wood floors, recessed ceiling, and an on suite primary bathroom with double vanities, travertine shower, tub, makeup vanity, and two large walk in closets. The additional bedrooms are spacious and each has its own bathroom. One of the bedrooms could also be utilized as an office thanks to the built in shelving and hall bathroom. The living room boasts large built in cabinetry, surround sound, high ceilings, and plenty of natural light from the large windows. A large flex space with a beam ceiling detail and wood floors can be transformed into an additional dining room, library, bar/lounge area, or fitness area. The backyard is fenced with gorgeous oak trees, a sprinkler system, and two separate patio areas. One of the patios includes cooking area with granite counter tops. HOA fees cover lawn and landscape maintenance, home security monitoring, and access to the resident Campanas Clubhouse, pool, library, game room area, gym, pickle ball/tennis courts, walking/jogging trails within neighborhood and more. Campanas residents also enjoy privileges at the Cibolo Canyons Amenity Centers, which include a lazy river, swimming pools, gym and spaces for social gatherings. The JW Marriott San Antonio Hill Country Resort and Spa is just a short drive away, with two PGA golf championship courses at TPC San Antonio. Located within minutes of schools, shopping centers, medical facilities, and more! Please verify room measurements and schools.
Features
Possible Terms
- Conventional
- VA
- Cash
Air Conditioning
- Two Central
Apprx Age
- 17
Block
- 12
Builder Name
- Sitterle
Construction
- Pre-Owned
Contract
- Exclusive Right To Sell
Days On Market
- 46
Currently Being Leased
- No
Dom
- 46
Elementary School
- Wortham Oaks
Exterior Features
- Stone/Rock
- Stucco
Fireplace
- Not Applicable
Floor
- Wood
- Stone
Foundation
- Slab
Garage Parking
- Two Car Garage
Heating
- Central
Heating Fuel
- Electric
High School
- Veterans Memorial
Home Owners Association Fee
- 446
Home Owners Association Frequency
- Monthly
Home Owners Association Mandatory
- Mandatory
Home Owners Association Name
- CIBOLO CANYONS RESORTS COMMUNITY
- INC.
Inclusions
- Ceiling Fans
- Central Vacuum
- Washer Connection
- Dryer Connection
- Washer
- Dryer
- Cook Top
- Built-In Oven
- Microwave Oven
- Gas Cooking
- Refrigerator
- Disposal
- Dishwasher
- Water Softener (owned)
- Gas Water Heater
- Garage Door Opener
- Plumb for Water Softener
- Double Ovens
- Custom Cabinets
- 2+ Water Heater Units
Instdir
- TPC Parkway to Viajes
Interior Features
- One Living Area
- Separate Dining Room
- Eat-In Kitchen
- Two Eating Areas
- Island Kitchen
- Walk-In Pantry
- Utility Room Inside
- 1st Floor Lvl/No Steps
- High Ceilings
- Open Floor Plan
- Cable TV Available
- High Speed Internet
- Laundry Room
- Walk in Closets
Kitchen Length
- 19
Legal Desc Lot
- 29
Legal Description
- Cb 4910C (Campanas Phase I)
- Block 12 Lot 29 New Acct Per Pl
Lot Description
- On Greenbelt
- 1/4 - 1/2 Acre
Middle School
- Kitty Hawk
Multiple HOA
- No
Neighborhood Amenities
- Controlled Access
- Pool
- Tennis
- Clubhouse
- Jogging Trails
Occupancy
- Owner
Owner Lrealreb
- No
Ph To Show
- 210-222-2227
Possession
- Closing/Funding
Property Type
- Single Residential
Roof
- Tile
School District
- Judson
Source Sqft
- Appsl Dist
Style
- One Story
Total Tax
- 21118.16
Utility Supplier Elec
- CPS
Utility Supplier Grbge
- Republic
Utility Supplier Sewer
- SAWS
Utility Supplier Water
- SAWS
Views
- 224
Water/Sewer
- Water System
Window Coverings
- All Remain
Year Built
- 2008
Property Location and Similar Properties