
- Ron Tate, Broker,CRB,CRS,GRI,REALTOR ®,SFR
- By Referral Realty
- Mobile: 210.861.5730
- Office: 210.479.3948
- Fax: 210.479.3949
- rontate@taterealtypro.com
Property Photos
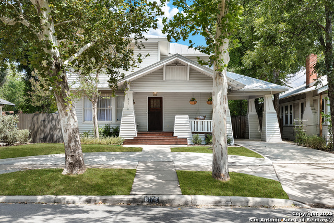

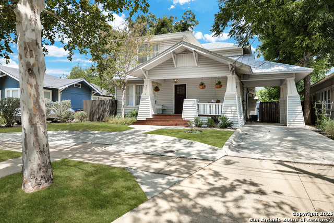
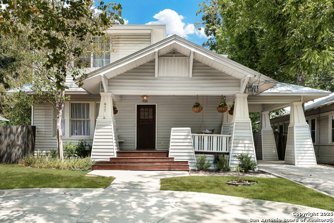
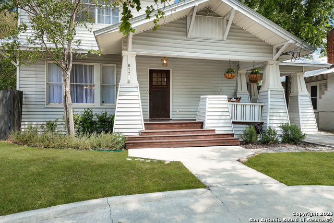
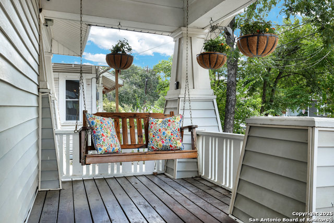
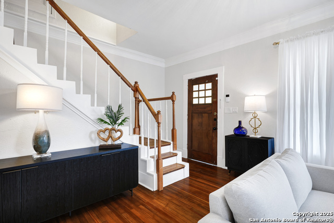
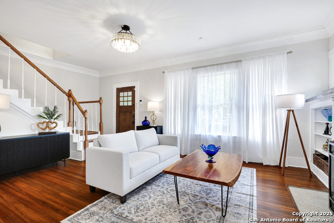
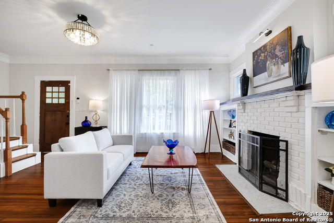
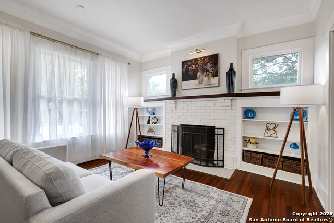
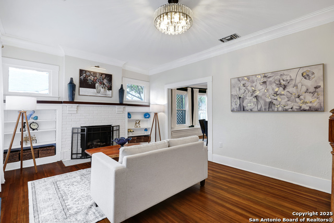
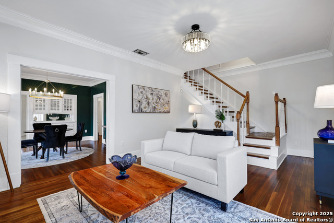
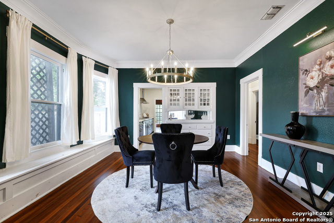
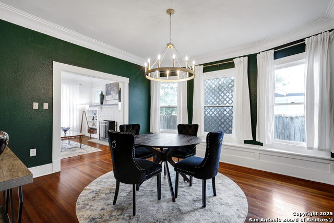
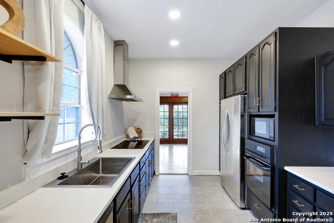
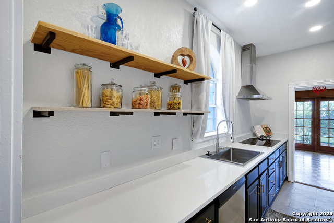
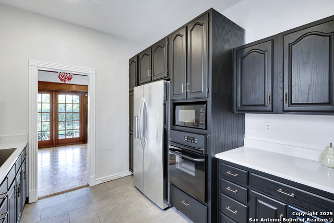
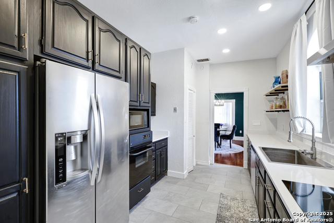
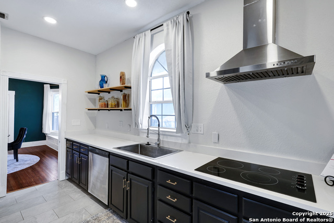
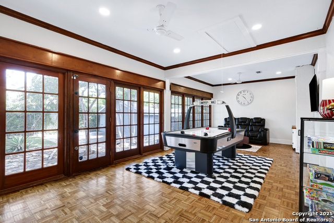
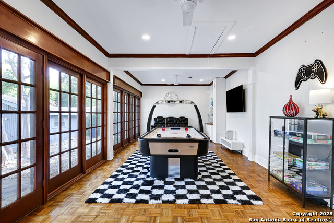
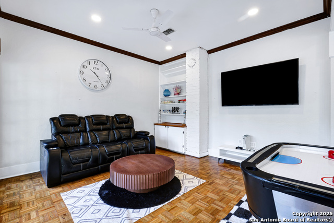
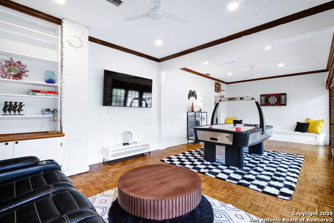
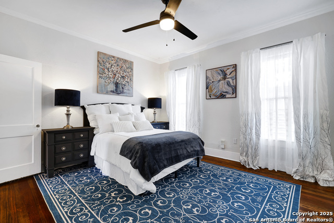
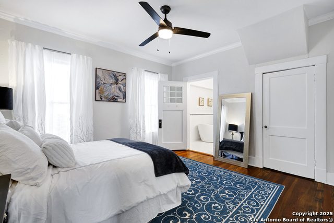
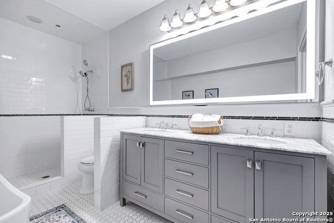
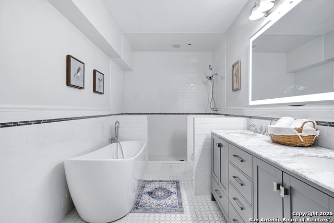
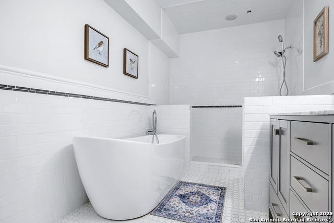
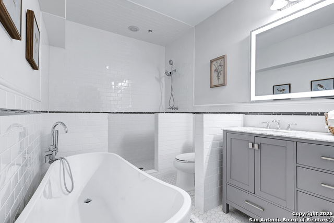
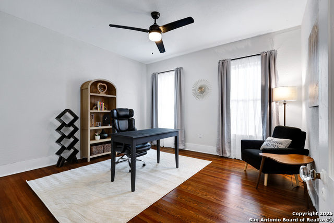
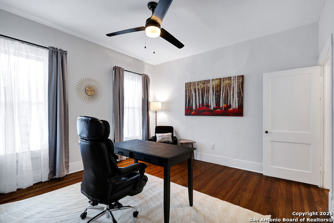
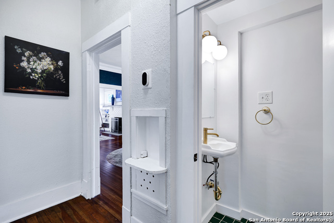
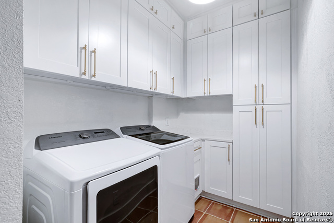
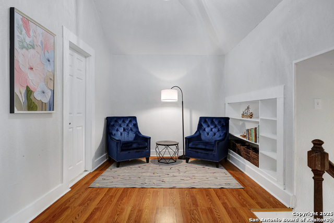
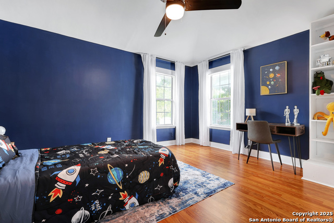
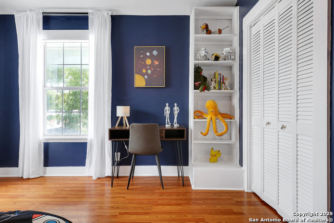
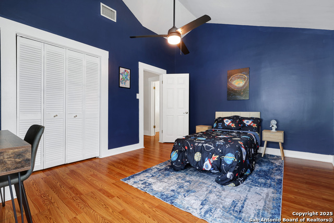
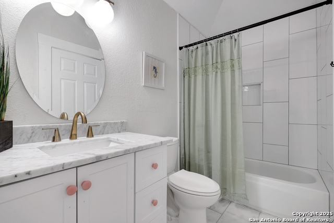
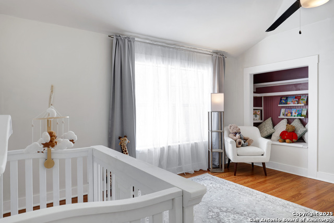
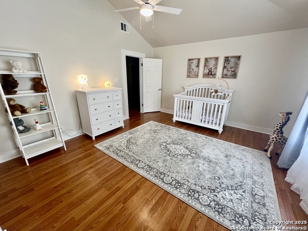
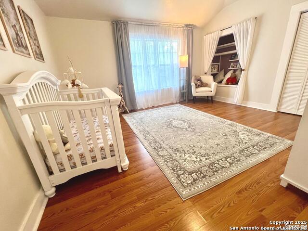
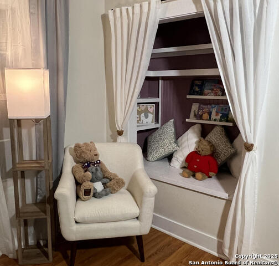
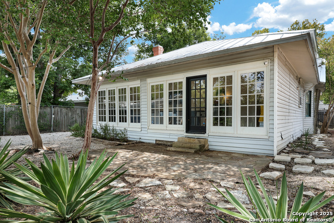
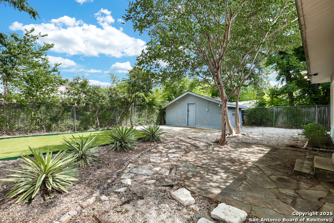
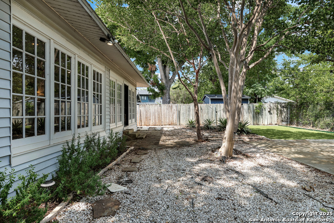
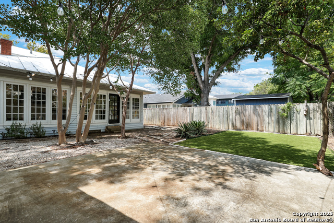
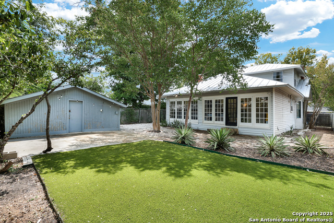
- MLS#: 1895165 ( Single Residential )
- Street Address: 617 Park Ave E
- Viewed: 33
- Price: $619,000
- Price sqft: $247
- Waterfront: No
- Year Built: 1922
- Bldg sqft: 2506
- Bedrooms: 4
- Total Baths: 3
- Full Baths: 2
- 1/2 Baths: 1
- Garage / Parking Spaces: 1
- Days On Market: 60
- Additional Information
- County: BEXAR
- City: San Antonio
- Zipcode: 78212
- Subdivision: Tobin Hill
- District: San Antonio I.S.D.
- Elementary School: Hawthorne
- Middle School: Hawthorne Academy
- High School: Edison
- Provided by: JB Goodwin, REALTORS
- Contact: Jane Tomaszewski
- (210) 326-6089

- DMCA Notice
-
DescriptionHistoric Charm Meets Modern Comfort in Tobin Hill! Step into this beautifully preserved two story home in the heart of Tobin Hill, where timeless character blends seamlessly with today's conveniences. Relaxed living & warm welcomes with a cozy front porch! Inside, you'll find 4 spacious bedrooms, 2.5 bathrooms, & multiple living areas, including a front living room with a charming fireplace framed by built in bookcases. The home also features a light filled den with a wall of French windows and door opening to a patio and turfed yard perfect for outdoor games & entertaining. The upstairs loft reading nook offers a quiet retreat, while the formal dining room features a large bay window with a built in bench seat that opens for storage, combining character with function. The home features updated bathrooms, including a spa inspired primary suite with a free standing tub & oversized shower. The kitchen boasts quartz countertops, and all appliances convey! Washer and dryer are located in a large utility room with abundant cabinetry. Wood flooring throughout enhances the historic charm, complemented by modern updates like a newer metal roof, 2 HVACs, electrical & plumbing for peace of mind. Enjoy unmatched convenience with easy access to I 35, 281/I 37, Airport, Trinity University and UIW! Stroll a few blocks to the Pearl & River Walk! Investor Potential for Short Term Rentals! Own a piece of history in one of San Antonio's most vibrant neighborhoods!
Features
Possible Terms
- Conventional
- FHA
- VA
- Cash
Air Conditioning
- Two Central
Apprx Age
- 103
Builder Name
- UNKNOWN
Construction
- Pre-Owned
Contract
- Exclusive Right To Sell
Days On Market
- 236
Currently Being Leased
- No
Dom
- 48
Elementary School
- Hawthorne
Exterior Features
- Siding
Fireplace
- One
- Living Room
Floor
- Ceramic Tile
- Marble
- Parquet
- Wood
Garage Parking
- None/Not Applicable
Heating
- Central
Heating Fuel
- Natural Gas
High School
- Edison
Home Owners Association Mandatory
- None
Home Faces
- South
Inclusions
- Ceiling Fans
- Chandelier
- Washer Connection
- Dryer Connection
- Washer
- Dryer
- Cook Top
- Built-In Oven
- Microwave Oven
- Refrigerator
- Disposal
- Dishwasher
- Smooth Cooktop
- Solid Counter Tops
Instdir
- McCullough to E Park or N St Mary's to E Park
Interior Features
- Three Living Area
- Separate Dining Room
- Study/Library
- Game Room
- Utility Room Inside
- Secondary Bedroom Down
- Laundry Main Level
Kitchen Length
- 14
Legal Description
- Ncb 1754 Blk 3 Lot 9 & P-103 ( Pt Of Alley )
Lot Description
- Mature Trees (ext feat)
- Level
Lot Improvements
- Street Paved
- Curbs
- Street Gutters
- Sidewalks
- Streetlights
- City Street
- Interstate Hwy - 1 Mile or less
Middle School
- Hawthorne Academy
Miscellaneous
- Historic District
- Investor Potential
Neighborhood Amenities
- None
Occupancy
- Other
Other Structures
- Shed(s)
- Storage
Owner Lrealreb
- No
Ph To Show
- 210-222-2227
Possession
- Closing/Funding
Property Type
- Single Residential
Roof
- Metal
School District
- San Antonio I.S.D.
Source Sqft
- Appsl Dist
Style
- Two Story
Total Tax
- 12932
Utility Supplier Elec
- CPS ENERGY
Utility Supplier Gas
- CPS ENERGY
Utility Supplier Grbge
- CITY
Utility Supplier Sewer
- SAWS
Utility Supplier Water
- SAWS
Views
- 33
Water/Sewer
- Water System
- Sewer System
Window Coverings
- Some Remain
Year Built
- 1922
Property Location and Similar Properties