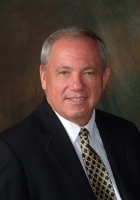
- Ron Tate, Broker,CRB,CRS,GRI,REALTOR ®,SFR
- By Referral Realty
- Mobile: 210.861.5730
- Office: 210.479.3948
- Fax: 210.479.3949
- rontate@taterealtypro.com
Property Photos
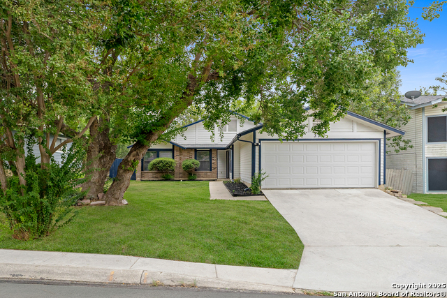

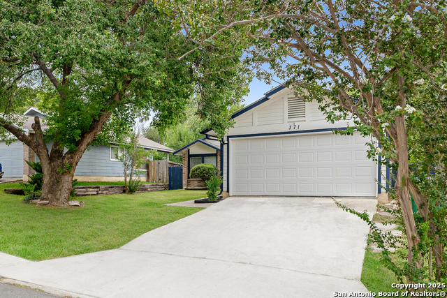
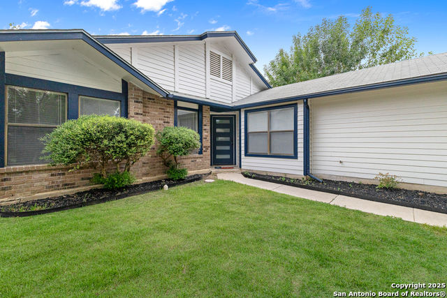
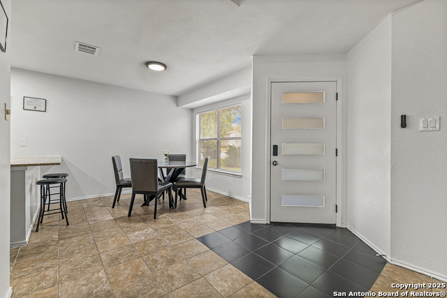
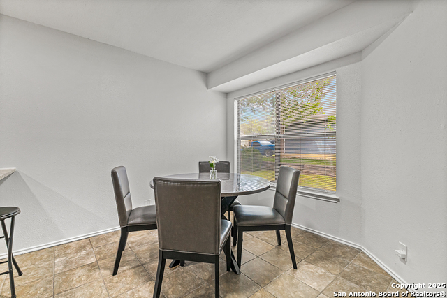
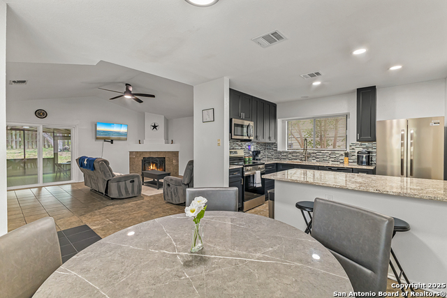
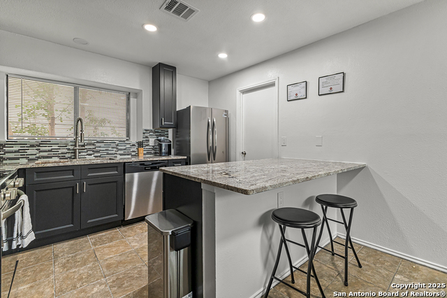
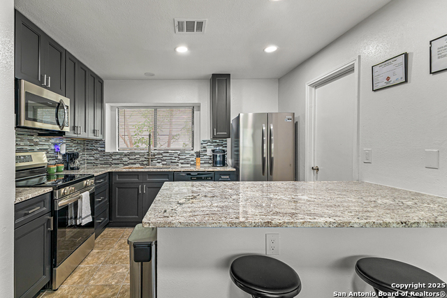
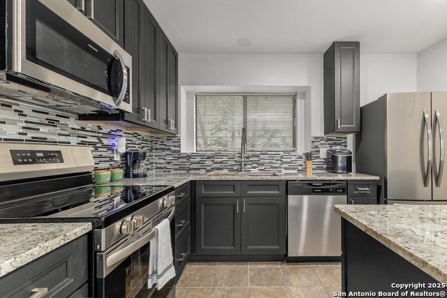
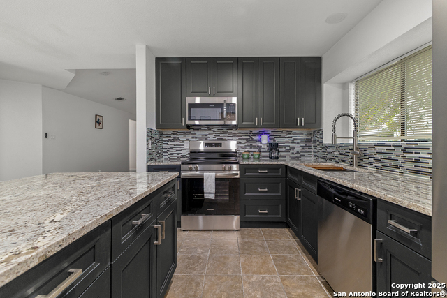
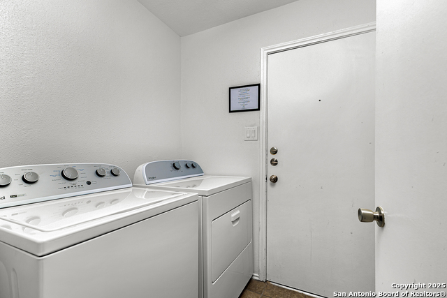
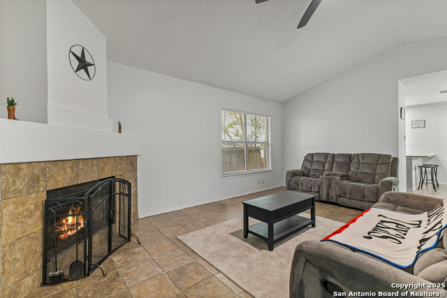
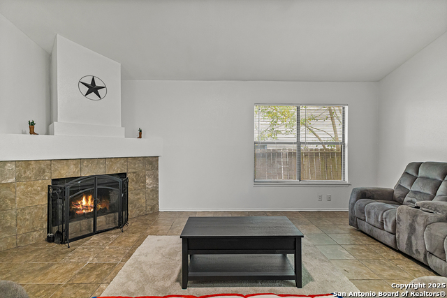
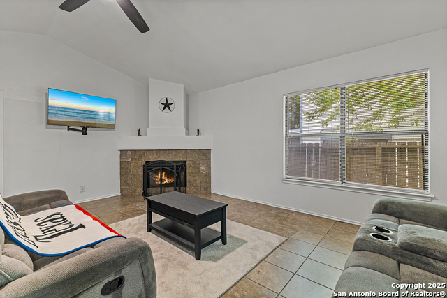
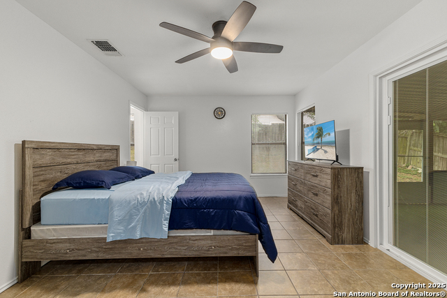
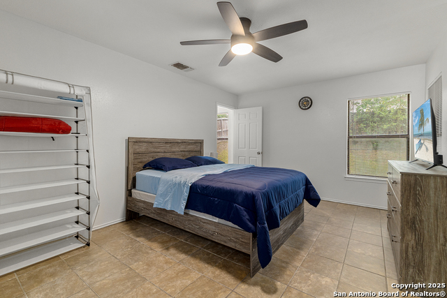
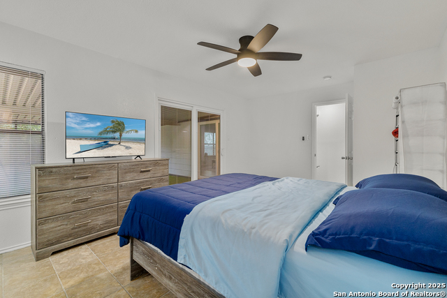
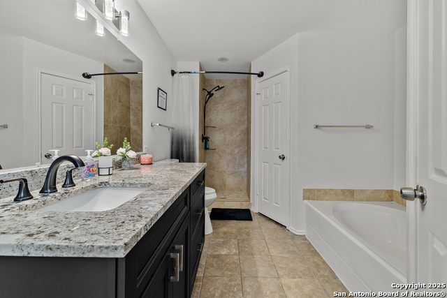
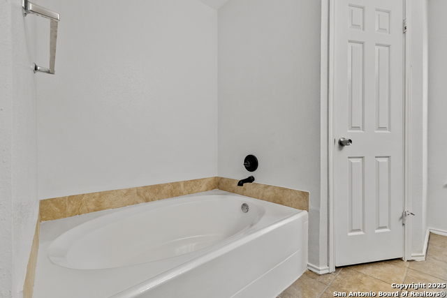
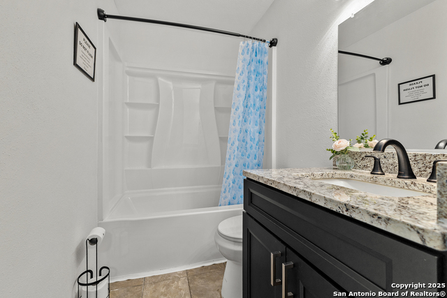
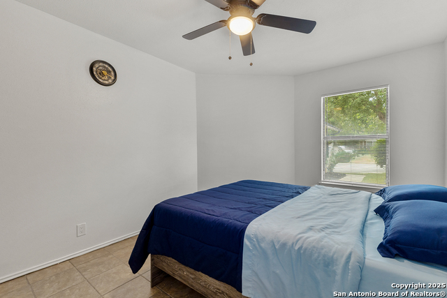
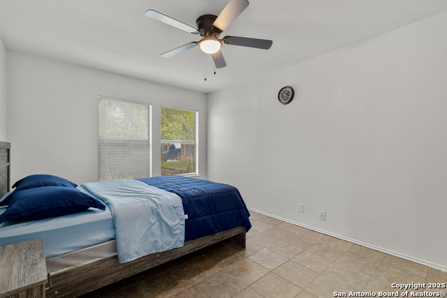
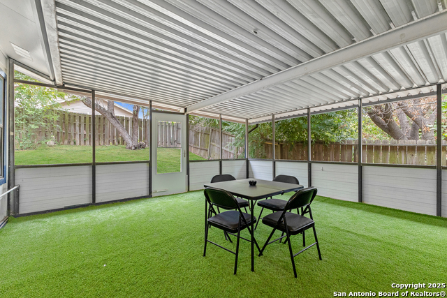
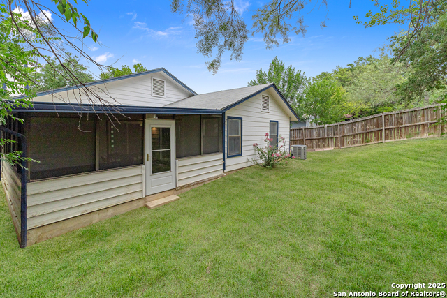
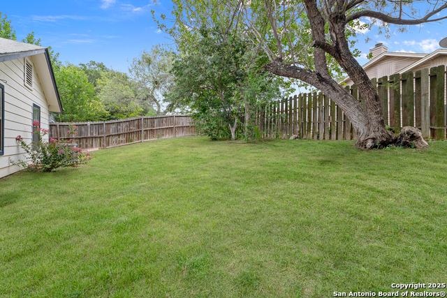
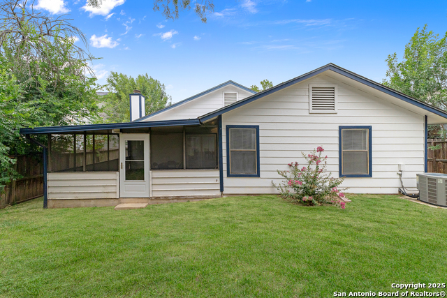
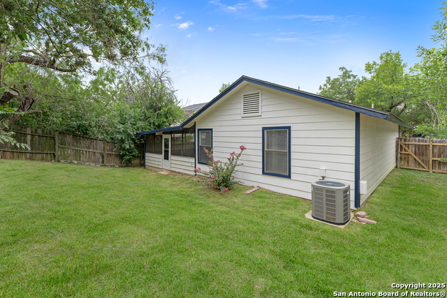
- MLS#: 1895111 ( Single Residential )
- Street Address: 371 Ash Village Dr
- Viewed: 23
- Price: $245,000
- Price sqft: $167
- Waterfront: No
- Year Built: 1985
- Bldg sqft: 1466
- Bedrooms: 3
- Total Baths: 2
- Full Baths: 2
- Garage / Parking Spaces: 2
- Days On Market: 78
- Additional Information
- County: BEXAR
- City: San Antonio
- Zipcode: 78245
- Subdivision: Heritage Northwest
- District: Northside
- Elementary School: Murnin
- Middle School: Pease E. M.
- High School: Stevens
- Provided by: 1st Choice Realty Group
- Contact: Claudia Hernandez
- (210) 209-5560

- DMCA Notice
-
DescriptionCome tour this beautifully remodeled home featuring an open concept kitchen with new granite countertops, an updated sink, magnetic dock faucet, and modern light fixtures. Bathrooms include new tubs, showers, and toilets for a fresh, updated feel. Enjoy relaxing in the spacious backyard with new sliding glass doors (featuring built in one touch blinds) that open to a renovated, screened enclosure with faux wood foam flooring perfect for entertaining! A new drainage system was also installed to help protect the home and its foundation. Seller is offering $10,000 toward buyer incentives! Use it for closing costs or a rate buydown No HOA Approximately 15 minutes to Lackland AFB and 10 minutes to SeaWorld Buyers also have the option to tour this home virtually! Schedule your private showing today to see everything this home has to offer at its new price!
Features
Possible Terms
- Conventional
- FHA
- VA
- Cash
- Other
Air Conditioning
- One Central
Apprx Age
- 40
Block
- 15
Builder Name
- Unkown
Construction
- Pre-Owned
Contract
- Exclusive Right To Sell
Days On Market
- 175
Dom
- 60
Elementary School
- Murnin
Exterior Features
- Brick
- Siding
Fireplace
- Not Applicable
Floor
- Ceramic Tile
Foundation
- Slab
Garage Parking
- Two Car Garage
Heating
- Central
Heating Fuel
- Electric
High School
- Stevens
Home Owners Association Mandatory
- None
Inclusions
- Ceiling Fans
- Washer Connection
- Dryer Connection
- Garage Door Opener
- Carbon Monoxide Detector
- City Garbage service
Instdir
- 151 to Potranco
- Lf on Dugas Dr
- Lf on Sugarloaf Dr
- Rt on Ash Village
Interior Features
- One Living Area
- Separate Dining Room
- Eat-In Kitchen
- Utility Room Inside
- Open Floor Plan
- Cable TV Available
- High Speed Internet
- All Bedrooms Downstairs
- Laundry Room
Kitchen Length
- 11
Legal Desc Lot
- 46
Legal Description
- NCB 15850 BLK 15 LOT 46 (LACKLAND CITY UT-189A) "HERITAGE N
Middle School
- Pease E. M.
Neighborhood Amenities
- None
Owner Lrealreb
- No
Ph To Show
- 2102222227
Possession
- Closing/Funding
Property Type
- Single Residential
Roof
- Composition
School District
- Northside
Source Sqft
- Appraiser
Style
- One Story
Total Tax
- 5018
Views
- 23
Water/Sewer
- Water System
- Sewer System
- City
Window Coverings
- All Remain
Year Built
- 1985
Property Location and Similar Properties