
- Ron Tate, Broker,CRB,CRS,GRI,REALTOR ®,SFR
- By Referral Realty
- Mobile: 210.861.5730
- Office: 210.479.3948
- Fax: 210.479.3949
- rontate@taterealtypro.com
Property Photos
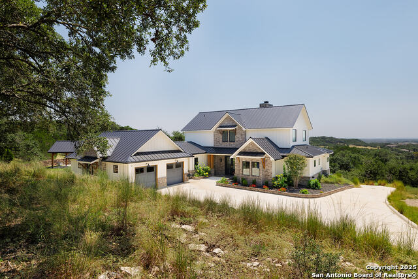

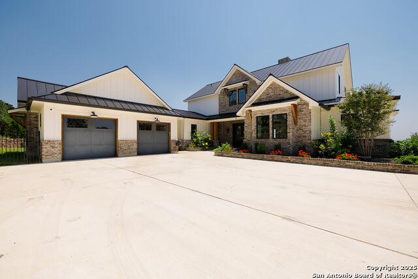
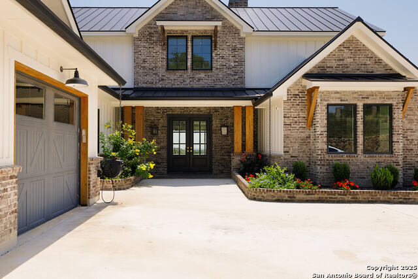
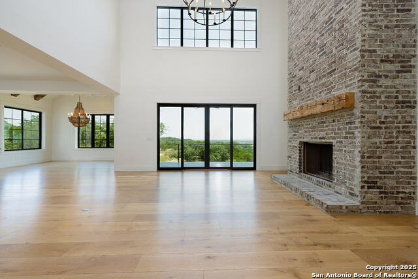
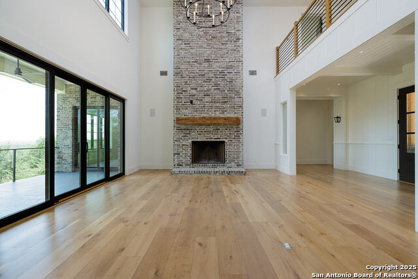
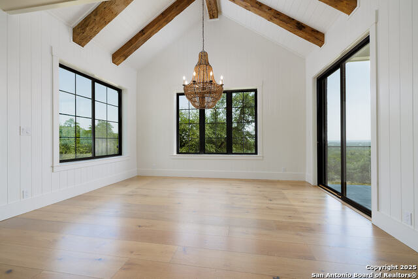
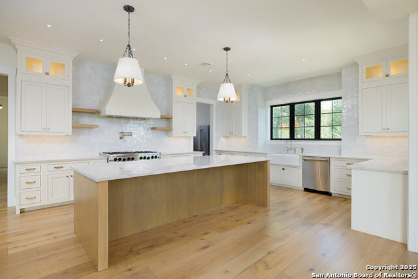
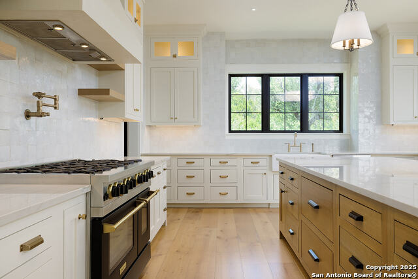
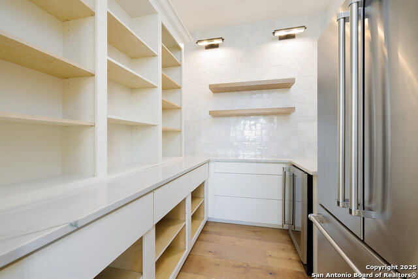
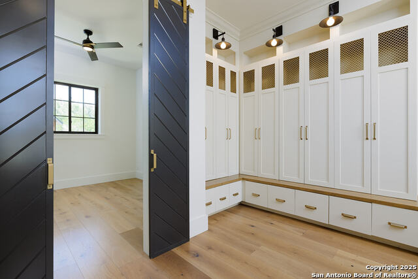
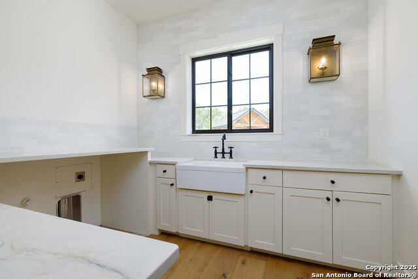
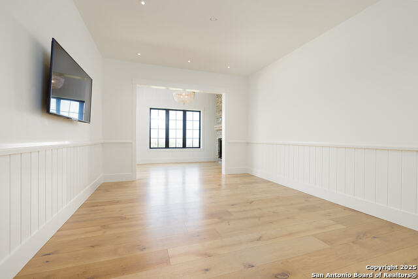
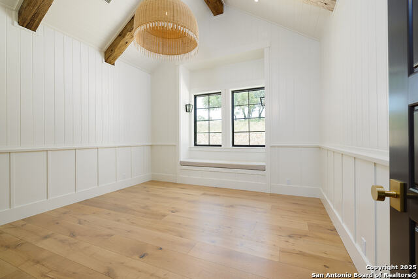
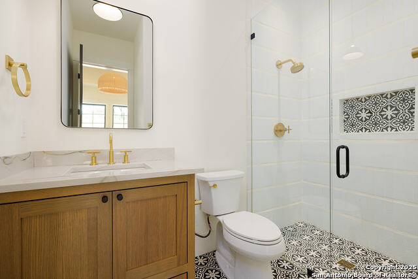
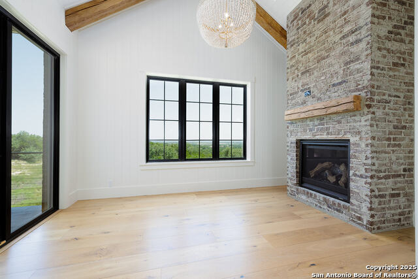
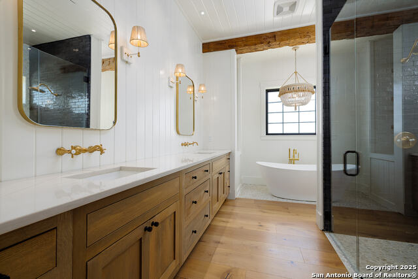
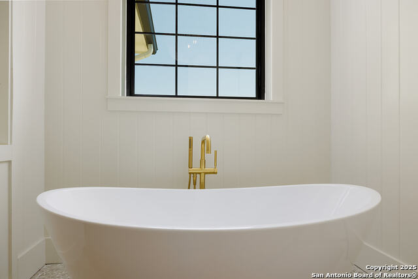
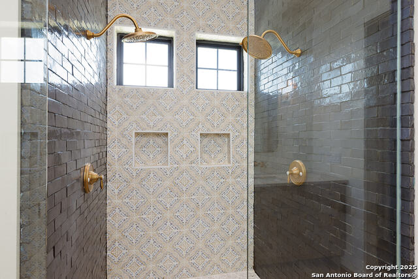
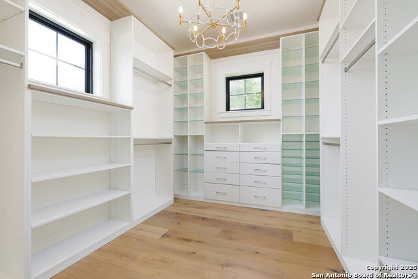
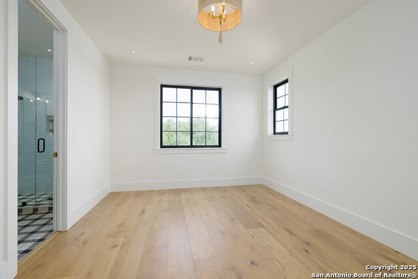
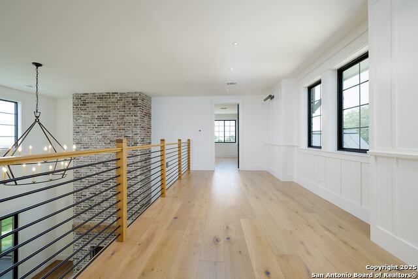
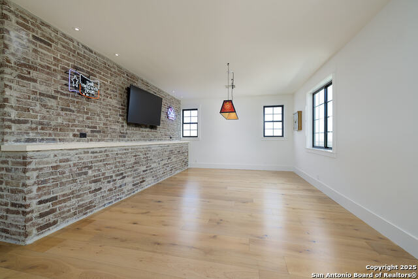
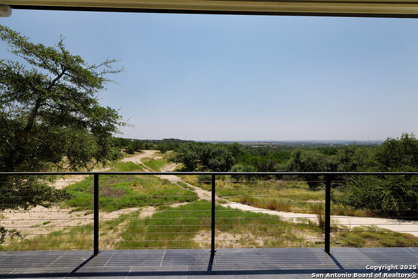
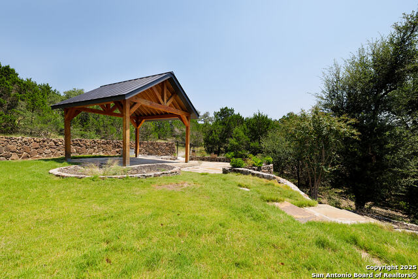
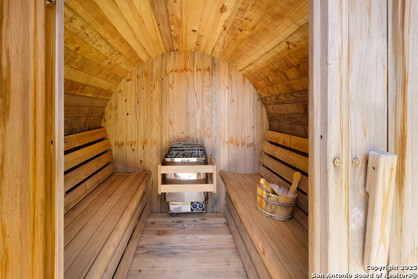
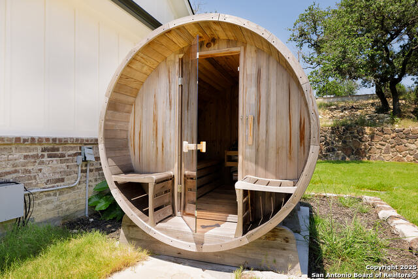
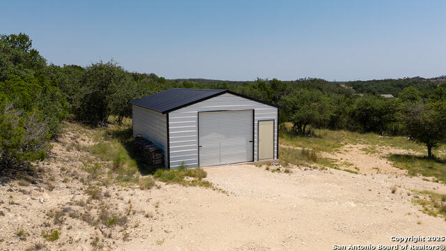
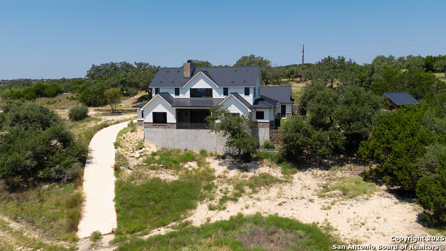
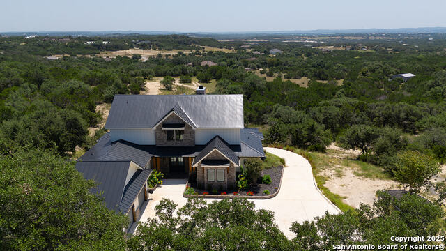
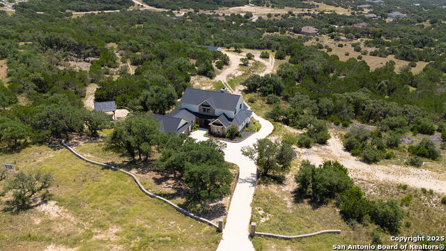
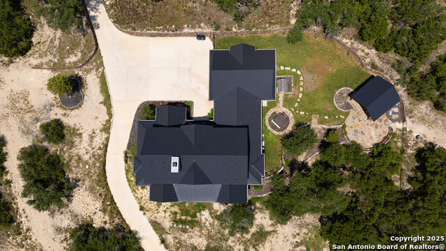
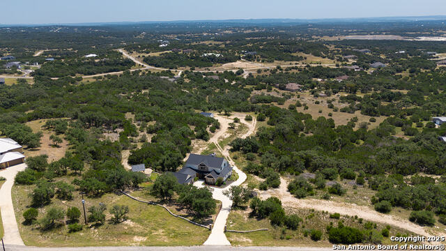































- MLS#: 1894861 ( Single Residential )
- Street Address: 324 Ridge Pt
- Viewed: 20
- Price: $1,399,000
- Price sqft: $342
- Waterfront: No
- Year Built: 2021
- Bldg sqft: 4092
- Bedrooms: 3
- Total Baths: 4
- Full Baths: 3
- 1/2 Baths: 1
- Garage / Parking Spaces: 4
- Days On Market: 78
- Acreage: 3.63 acres
- Additional Information
- County: COMAL
- City: Spring Branch
- Zipcode: 78070
- Subdivision: Mystic Shores
- District: Comal
- Elementary School: Rebecca Creek
- Middle School: Mountain Valley
- High School: Canyon Lake
- Provided by: eXp Realty
- Contact: Michael Lugo
- (210) 289-6293

- DMCA Notice
-
DescriptionExperience elevated Hill Country living with this exceptional custom home by Cimarron Design and Build, perfectly situated on 3.63 acres in the sought after Mystic Shores community. Designed to showcase sweeping views and unmatched privacy, this 2021 built masterpiece offers 4,092 sq. ft. of refined living space, including 3 bedrooms and 3.5 bathrooms, loft and game room. The property is thoughtfully designed for both comfort and entertaining, featuring a detached second garage, a charming gazebo, and a hot tub ideal for enjoying the stunning natural surroundings. Inside, upscale finishes abound, from reclaimed Pennsylvania barn beams to hand crafted Moroccan Zellige and Takarka Studios tiles. The chef's kitchen is a standout with a 48 inch Blue Star gas range, matching refrigerator, custom plaster range hood, and a spacious butler's pantry. Additional upgrades include a 400 amp electrical main, Pentair Pelican water system, fully insulated garage, Sonos surround sound wiring, and a comprehensive CCT camera system for peace of mind. Every detail has been considered, from the imported brick exterior and standing seam galvalume roof with rain chains to the pre installed utilities for a future pool. Large windows throughout the home bring in natural light and frame distant lake views, while the expansive back patio offers a seamless transition from indoor to outdoor living. The primary suite is a private retreat with a spa like bath, soaking tub, dual vanity, dual head walk in shower, and a dream worthy closet. Located in Mystic Shores, residents enjoy world class amenities including lakeside parks, pools, pickleball courts, nature trails, and private access to both Canyon Lake and the Guadalupe River all just a short drive from San Antonio and Austin. This home is truly a rare offering in one of the Hill Country's most coveted communities.
Features
Possible Terms
- Conventional
- Cash
Air Conditioning
- Three+ Central
Builder Name
- Cimarron Homes
Construction
- Pre-Owned
Contract
- Exclusive Right To Sell
Days On Market
- 370
Dom
- 65
Elementary School
- Rebecca Creek
Energy Efficiency
- Tankless Water Heater
- Programmable Thermostat
- Double Pane Windows
- Ceiling Fans
Exterior Features
- Brick
- 4 Sides Masonry
- Wood
- Siding
Fireplace
- Living Room
- Primary Bedroom
Floor
- Ceramic Tile
- Wood
Foundation
- Slab
Garage Parking
- Four or More Car Garage
- Detached
- Attached
- Rear Entry
- Oversized
Heating
- Central
Heating Fuel
- Propane Owned
High School
- Canyon Lake
Home Owners Association Fee
- 420
Home Owners Association Frequency
- Annually
Home Owners Association Mandatory
- Mandatory
Home Owners Association Name
- MYSTIC SHORES
Inclusions
- Chandelier
- Built-In Oven
- Stove/Range
- Gas Cooking
- Refrigerator
- Disposal
- Dishwasher
- Water Softener (owned)
- Garage Door Opener
- Solid Counter Tops
- Double Ovens
- Custom Cabinets
- City Garbage service
Instdir
- From 281 N
- head east on 306
- turn left on Mystic Breeze
- Turn Right on Vista Lake
- Turn Right on Ridge Point. Home on Left
Interior Features
- One Living Area
- Liv/Din Combo
- Eat-In Kitchen
- Island Kitchen
- Walk-In Pantry
- Study/Library
- Game Room
- Media Room
- Shop
- Loft
- Sauna
- Utility Room Inside
- 1st Floor Lvl/No Steps
- High Ceilings
- Open Floor Plan
- Cable TV Available
- High Speed Internet
- Laundry Room
- Walk in Closets
Kitchen Length
- 20
Legal Desc Lot
- 1873
Legal Description
- Mystic Shores 14
- Lot 1873
Lot Description
- County VIew
- Water View
- Horses Allowed
- 2 - 5 Acres
- Mature Trees (ext feat)
- Gently Rolling
- Sloping
- Canyon Lake
Lot Improvements
- Street Paved
- Fire Hydrant w/in 500'
- Asphalt
- Private Road
Middle School
- Mountain Valley
Miscellaneous
- No City Tax
- Virtual Tour
Multiple HOA
- No
Neighborhood Amenities
- Waterfront Access
- Pool
- Tennis
- Clubhouse
- Park/Playground
- Jogging Trails
- Sports Court
- Bike Trails
- BBQ/Grill
- Basketball Court
- Volleyball Court
- Lake/River Park
- Boat Ramp
Occupancy
- Vacant
Other Structures
- Gazebo
- Outbuilding
- RV/Boat Storage
- Second Garage
- Shed(s)
- Storage
- Workshop
Owner Lrealreb
- No
Ph To Show
- 210-222-2227
Possession
- Closing/Funding
Property Type
- Single Residential
Roof
- Metal
School District
- Comal
Source Sqft
- Appsl Dist
Style
- Two Story
Total Tax
- 9723
Views
- 20
Water/Sewer
- Aerobic Septic
- City
Window Coverings
- None Remain
Year Built
- 2021
Property Location and Similar Properties