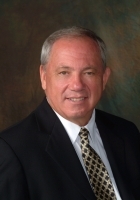
- Ron Tate, Broker,CRB,CRS,GRI,REALTOR ®,SFR
- By Referral Realty
- Mobile: 210.861.5730
- Office: 210.479.3948
- Fax: 210.479.3949
- rontate@taterealtypro.com
Property Photos
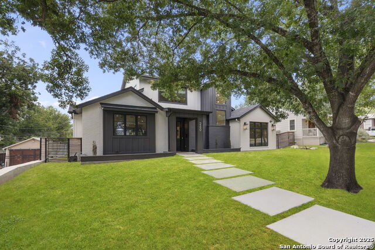

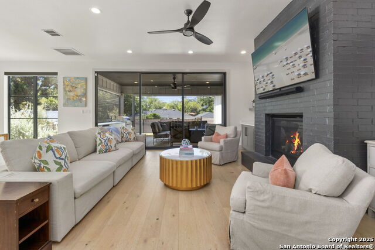
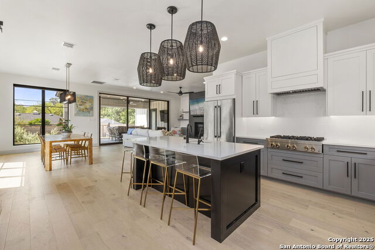
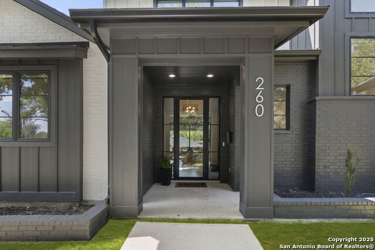
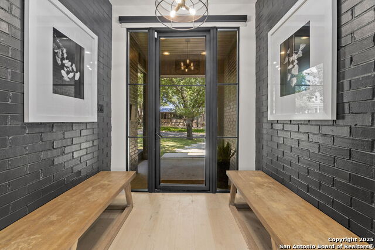
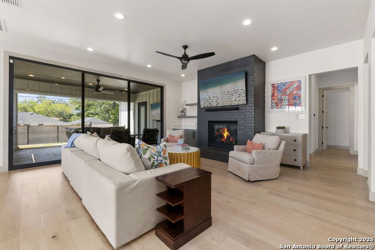
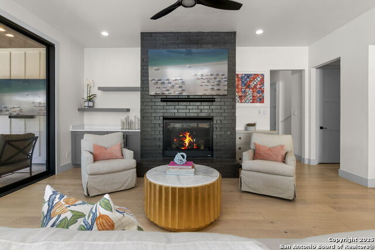
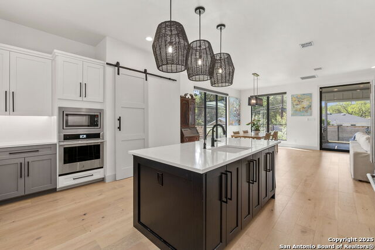
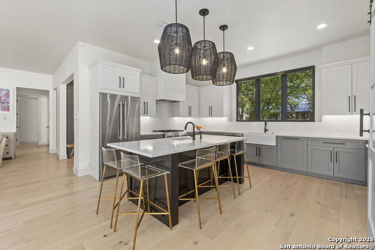
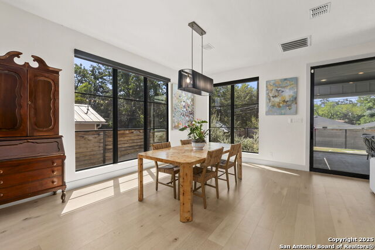
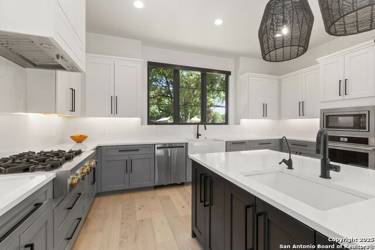
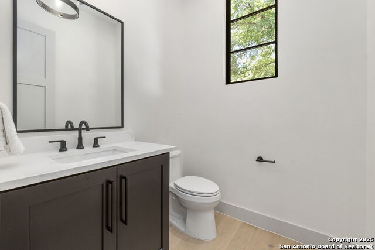
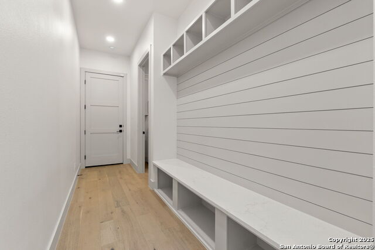
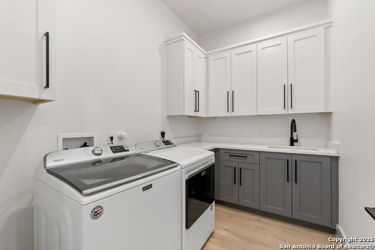
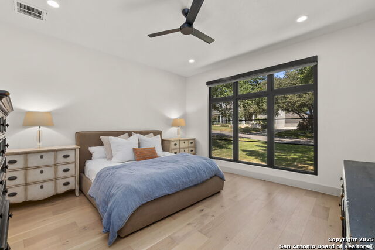
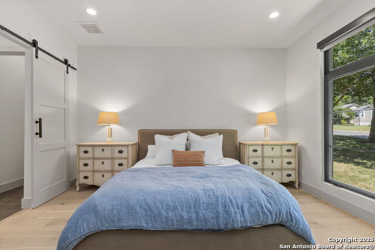
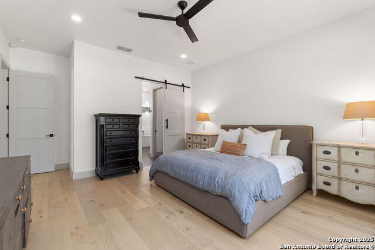
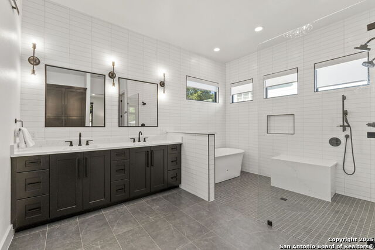
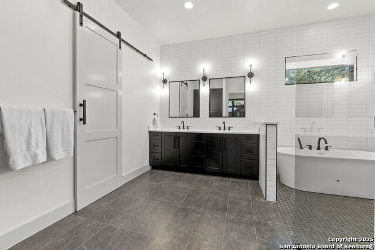
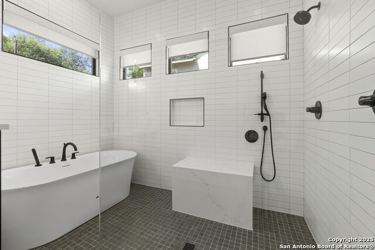
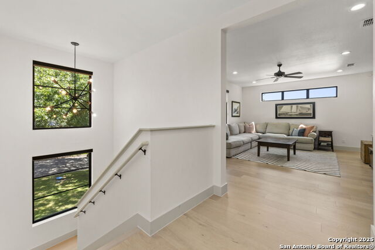
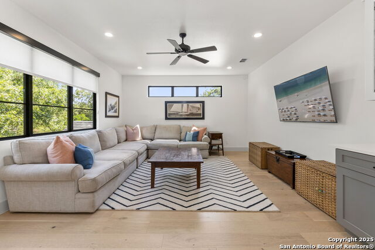
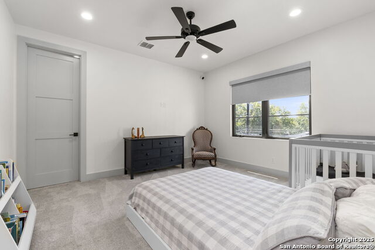
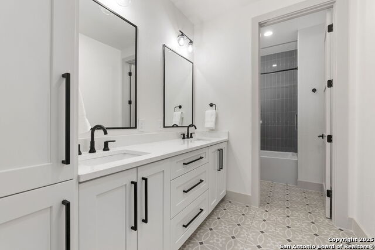
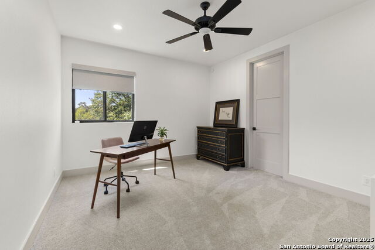
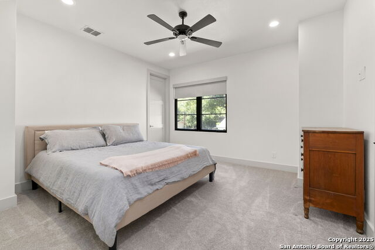
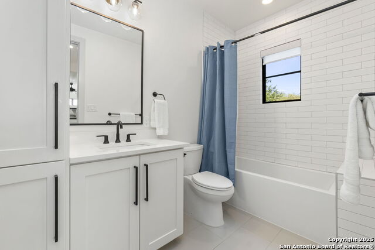
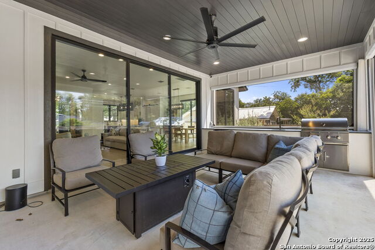
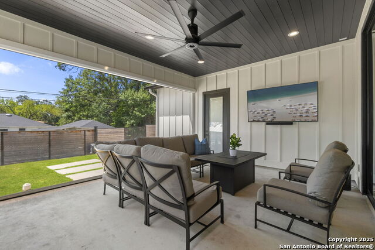
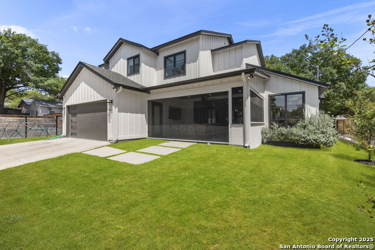
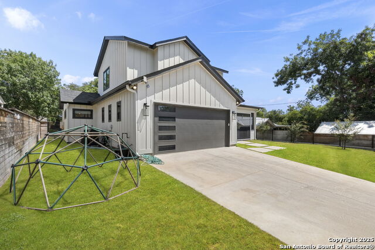
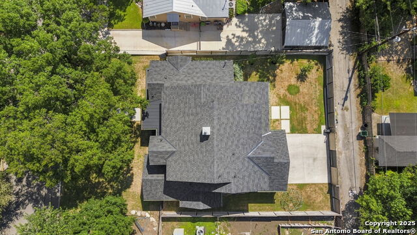
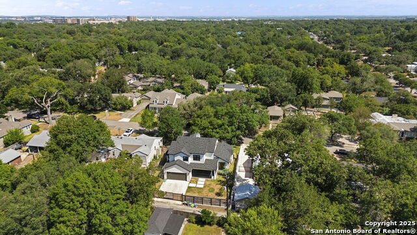
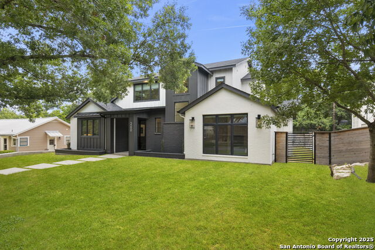
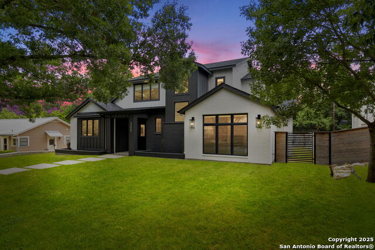
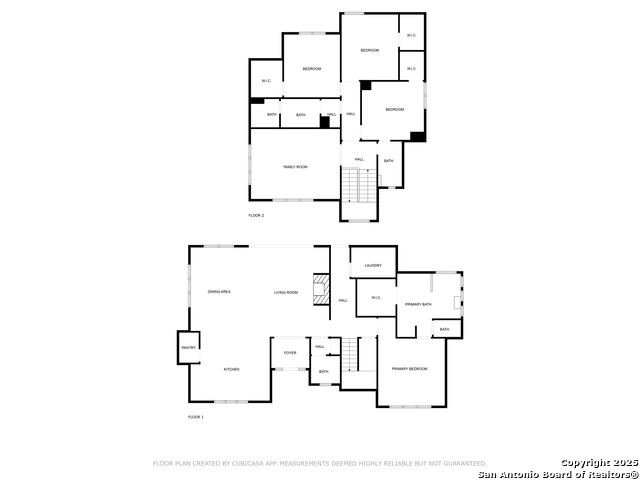
- MLS#: 1894820 ( Single Residential )
- Street Address: 260 Retama
- Viewed: 28
- Price: $1,425,000
- Price sqft: $444
- Waterfront: No
- Year Built: 2023
- Bldg sqft: 3207
- Bedrooms: 4
- Total Baths: 4
- Full Baths: 3
- 1/2 Baths: 1
- Garage / Parking Spaces: 2
- Days On Market: 15
- Additional Information
- County: BEXAR
- City: Alamo Heights
- Zipcode: 78209
- Subdivision: Alamo Heights
- District: Alamo Heights I.S.D.
- Elementary School: Cambridge
- Middle School: Alamo Heights
- High School: Alamo Heights
- Provided by: Coldwell Banker D'Ann Harper
- Contact: Jennifer Smolka
- (704) 244-9627

- DMCA Notice
-
DescriptionStyle and convenience define this stunning 4 bedroom, 3.5 bathroom modern farmhouse. As you step inside you are welcomed by soaring ceilings paired with stunning white oak flooring that flows seamlessly through the common areas. Anchored by a beautiful fireplace, the open concept living room connects effortlessly to the chef's kitchen and dining space, creating a truly inviting atmosphere for both everyday living and entertaining. The gourmet kitchen elevates every culinary experience with premium JennAir appliances, including a 6 burner gas cooktop, and a built in herb garden. Bring the outdoors in with a dramatic sliding door that opens to your covered patio complete with an outdoor kitchen with gas cooking and retractable screening, perfect for gatherings year round. The main level primary suite offers a spa like bath retreat with soaking tub, dual vanities, and a customized closet. Upstairs, a spacious second living area with a bar fridge provides the ideal setting for a game room, media lounge, office or play space. Retreat to three additional generously sized bedrooms with large walk in closets and two more well appointed bathrooms. Thoughtful details continue throughout the home: motorized blinds, an electric gate, epoxy coated garage floor, and an EV charging station. Every feature has been designed with both luxury and lifestyle in mind making this home as functional as it is stunning. Perfectly situated near top rated Alamo Heights schools, world class restaurants, renowned museums, and exciting downtown sporting events, this custom built home offers the ultimate blend of elegance, comfort, and convenience.
Features
Possible Terms
- Conventional
- FHA
- VA
- Cash
Air Conditioning
- Two Central
Block
- 17
Builder Name
- Greenlife Construction
Construction
- Pre-Owned
Contract
- Exclusive Right To Sell
Days On Market
- 13
Currently Being Leased
- No
Dom
- 13
Elementary School
- Cambridge
Exterior Features
- Brick
- Siding
Fireplace
- One
- Living Room
Floor
- Carpeting
- Wood
Foundation
- Slab
Garage Parking
- Two Car Garage
- Attached
- Oversized
Heating
- Heat Pump
Heating Fuel
- Electric
High School
- Alamo Heights
Home Owners Association Mandatory
- None
Inclusions
- Ceiling Fans
- Washer Connection
- Dryer Connection
- Cook Top
- Built-In Oven
- Microwave Oven
- Gas Cooking
- Gas Grill
- Disposal
- Dishwasher
- Water Softener (owned)
- Smoke Alarm
- Security System (Owned)
- Garage Door Opener
- Solid Counter Tops
- Custom Cabinets
- 2+ Water Heater Units
- City Garbage service
Instdir
- N. New Braunfels to Retama Pl. Home is on the left of the street.
Interior Features
- Two Living Area
- Eat-In Kitchen
- Two Eating Areas
- Island Kitchen
- Walk-In Pantry
- Game Room
- Utility Room Inside
- High Ceilings
- Open Floor Plan
- Cable TV Available
- High Speed Internet
- Laundry Main Level
- Walk in Closets
- Attic - Partially Floored
- Attic - Pull Down Stairs
Kitchen Length
- 17
Legal Desc Lot
- 10
Legal Description
- Cb 5572 Blk 17 Lot 10
Lot Improvements
- Street Paved
- Alley
- Fire Hydrant w/in 500'
Middle School
- Alamo Heights
Neighborhood Amenities
- None
Occupancy
- Owner
Owner Lrealreb
- No
Ph To Show
- 210-222-2227
Possession
- Closing/Funding
Property Type
- Single Residential
Roof
- Heavy Composition
- Metal
School District
- Alamo Heights I.S.D.
Source Sqft
- Appsl Dist
Style
- Two Story
Total Tax
- 22440
Utility Supplier Elec
- CPS
Utility Supplier Gas
- CPS
Utility Supplier Grbge
- CITY
Utility Supplier Sewer
- CITY
Utility Supplier Water
- CITY
Views
- 28
Virtual Tour Url
- https://housi-media.aryeo.com/videos/0198d24b-7f5a-7124-9f97-9290cbc7ef55
Water/Sewer
- Water System
- Sewer System
- City
Window Coverings
- All Remain
Year Built
- 2023
Property Location and Similar Properties