
- Ron Tate, Broker,CRB,CRS,GRI,REALTOR ®,SFR
- By Referral Realty
- Mobile: 210.861.5730
- Office: 210.479.3948
- Fax: 210.479.3949
- rontate@taterealtypro.com
Property Photos
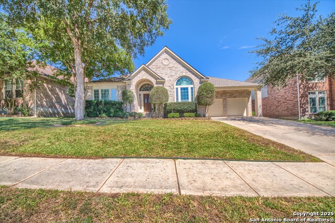

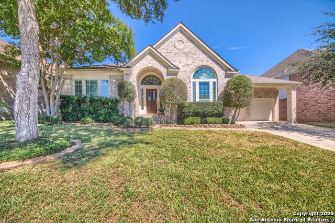
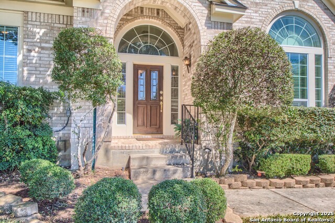
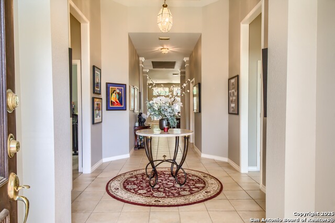
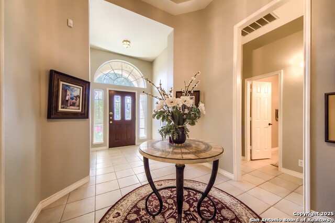
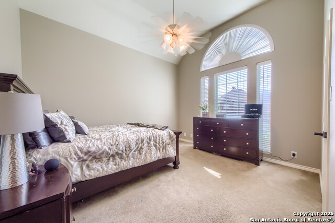
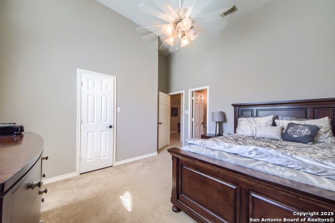
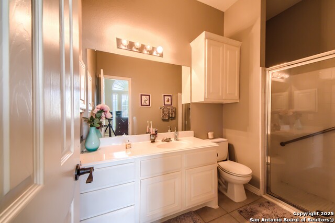
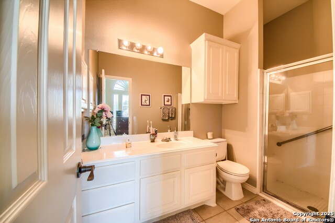
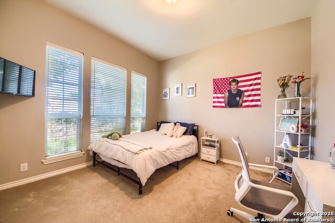
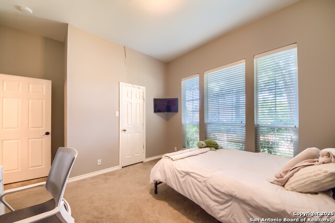
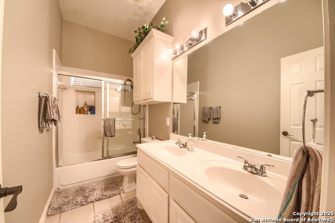
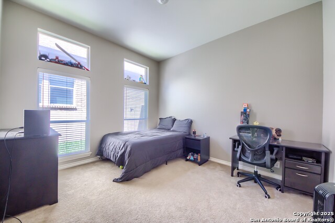
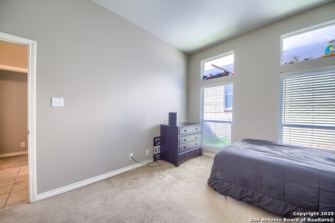
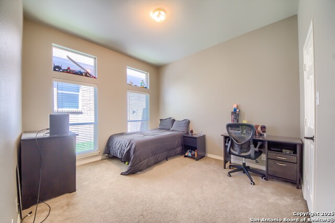
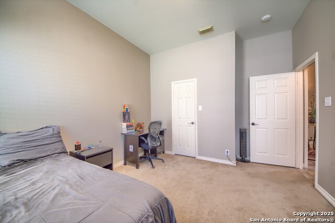
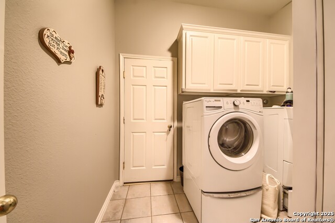
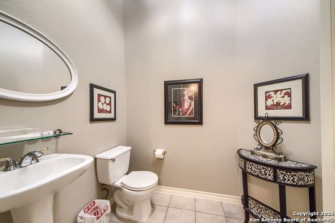
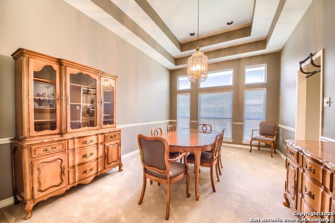
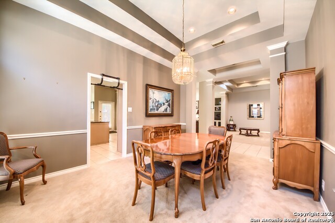
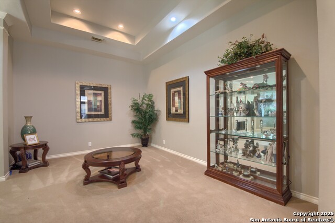
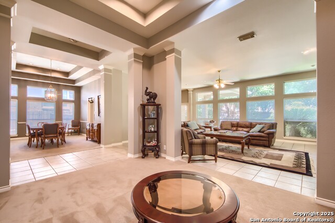
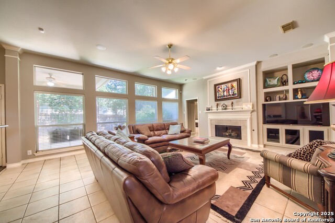
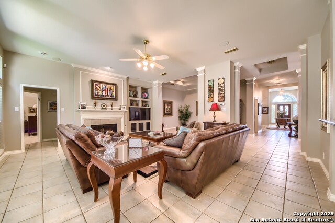
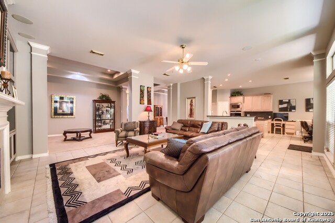
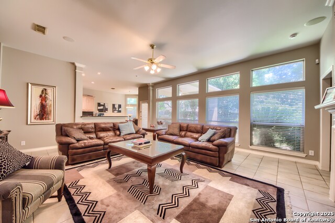
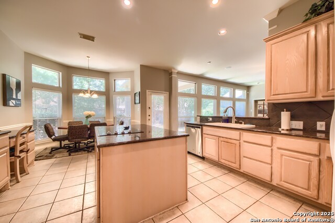
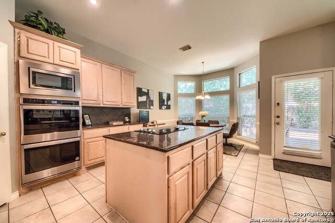
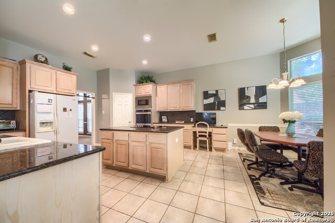
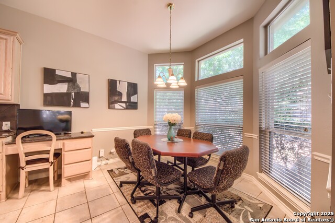
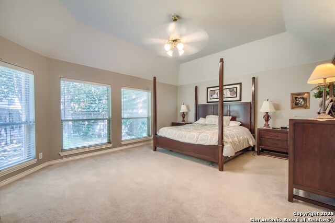
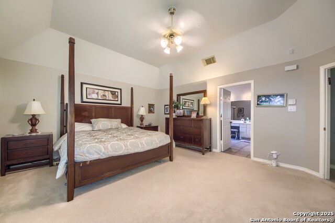
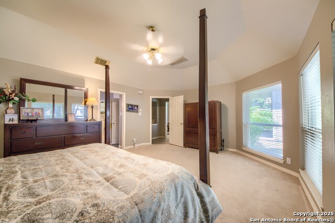
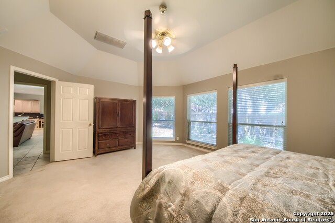
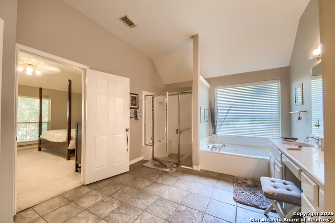
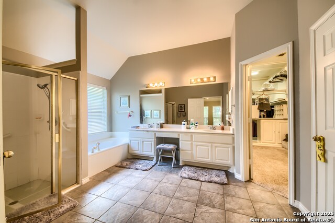
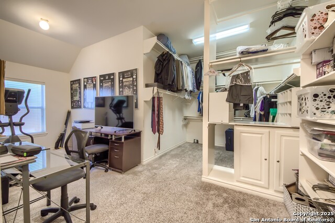
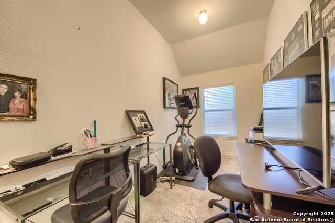
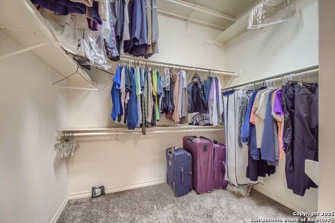
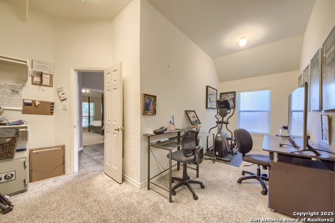
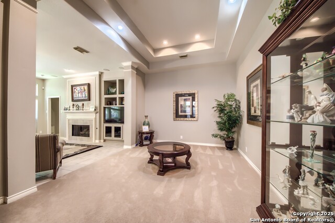
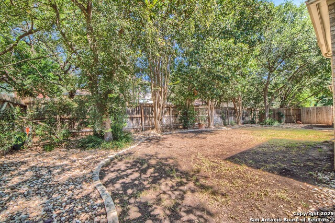
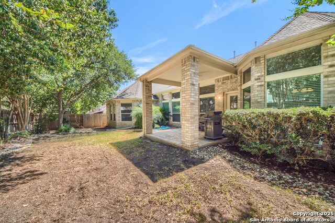
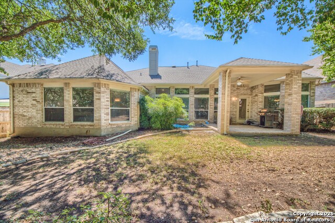

- MLS#: 1894805 ( Single Residential )
- Street Address: 1711 Montecino
- Viewed: 46
- Price: $574,000
- Price sqft: $180
- Waterfront: No
- Year Built: 2002
- Bldg sqft: 3191
- Bedrooms: 4
- Total Baths: 4
- Full Baths: 3
- 1/2 Baths: 1
- Garage / Parking Spaces: 2
- Days On Market: 125
- Additional Information
- County: BEXAR
- City: San Antonio
- Zipcode: 78258
- Subdivision: The Vineyard
- District: North East I.S.D.
- Elementary School: Vineyard Ranch
- Middle School: Lopez
- High School: Ronald Reagan
- Provided by: Joyce C. Klein, REALTORS
- Contact: Joyce Klein
- (210) 863-1444

- DMCA Notice
-
DescriptionTouched by tradition! Open plan with lots of privacy! The enclave at vineyard! This home features 4 large split bedrooms, 3 1 2 baths, perry built in 2002, a separate formal dining, a family room with a tile accented fire place, tile flooring, a living room/study, a kitchen with granite counters, a smooth whirlpool cooktop, double ovens, light cabinetry, a decorative tile backsplash, a microwave, a desk, a breakfast nook, tile flooring, high ceilings. Window wrapped rooms, no steps throughout home! You have earned the right to enjoy the best!!!
Features
Possible Terms
- Conventional
- FHA
- VA
- Cash
Air Conditioning
- Two Central
Apprx Age
- 23
Block
- 26
Builder Name
- PERRY
Construction
- Pre-Owned
Contract
- Exclusive Right To Sell
Days On Market
- 122
Currently Being Leased
- No
Dom
- 122
Elementary School
- Vineyard Ranch
Energy Efficiency
- Double Pane Windows
- Ceiling Fans
Exterior Features
- Brick
Fireplace
- Family Room
Floor
- Carpeting
- Ceramic Tile
Foundation
- Slab
Garage Parking
- Two Car Garage
Heating
- Central
- Zoned
- 2 Units
Heating Fuel
- Electric
High School
- Ronald Reagan
Home Owners Association Fee
- 275
Home Owners Association Frequency
- Quarterly
Home Owners Association Mandatory
- Mandatory
Home Owners Association Name
- VINEYARD HOMEOWNERS ASSOCIATION
Inclusions
- Ceiling Fans
- Chandelier
- Washer Connection
- Dryer Connection
- Cook Top
- Self-Cleaning Oven
- Disposal
- Dishwasher
- Ice Maker Connection
- Water Softener (owned)
- Vent Fan
- Security System (Owned)
- Electric Water Heater
- Garage Door Opener
- Solid Counter Tops
- Double Ovens
- Custom Cabinets
- City Garbage service
Instdir
- HUEBNER TO ENCLAVE ENTRANCE (VINEYARD)
Interior Features
- Two Living Area
- Separate Dining Room
- Eat-In Kitchen
- Two Eating Areas
- Island Kitchen
- Breakfast Bar
- Walk-In Pantry
- Study/Library
- Utility Room Inside
- 1st Floor Lvl/No Steps
- High Ceilings
- Open Floor Plan
- Cable TV Available
- High Speed Internet
- All Bedrooms Downstairs
- Laundry Main Level
- Laundry Room
- Telephone
- Walk in Closets
Kitchen Length
- 14
Legal Desc Lot
- 10
Legal Description
- NCB 16334 BLK 26 LOT 10 THE ENCLAVE AG VINEYARD PUD
Lot Description
- City View
- Mature Trees (ext feat)
- Level
Lot Improvements
- Street Paved
- Curbs
- Sidewalks
- City Street
Middle School
- Lopez
Miscellaneous
- Home Service Plan
- Virtual Tour
Multiple HOA
- No
Neighborhood Amenities
- Controlled Access
- Pool
- Clubhouse
- Park/Playground
- Basketball Court
Occupancy
- Owner
Owner Lrealreb
- No
Ph To Show
- SHOWINGTIME
Possession
- Closing/Funding
Property Type
- Single Residential
Roof
- Composition
School District
- North East I.S.D.
Source Sqft
- Appsl Dist
Style
- One Story
- Traditional
Total Tax
- 12693.73
Utility Supplier Elec
- CPS
Utility Supplier Gas
- CPS
Utility Supplier Grbge
- CITY
Utility Supplier Sewer
- SAWS
Utility Supplier Water
- SAWS
Views
- 46
Virtual Tour Url
- https://idx.realtourvision.com/idx/290653
Water/Sewer
- Water System
- Sewer System
Window Coverings
- All Remain
Year Built
- 2002
Property Location and Similar Properties