
- Ron Tate, Broker,CRB,CRS,GRI,REALTOR ®,SFR
- By Referral Realty
- Mobile: 210.861.5730
- Office: 210.479.3948
- Fax: 210.479.3949
- rontate@taterealtypro.com
Property Photos
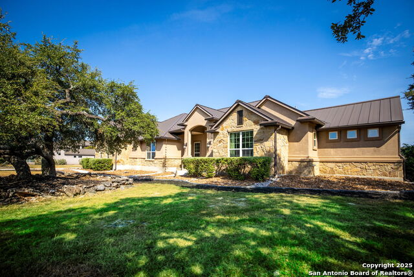

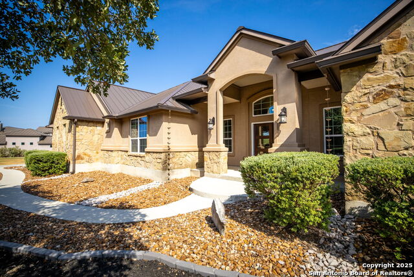
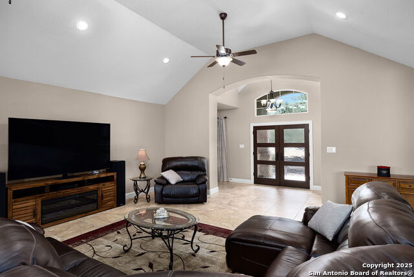
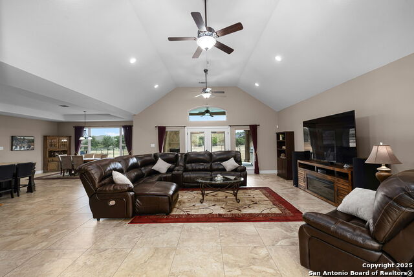
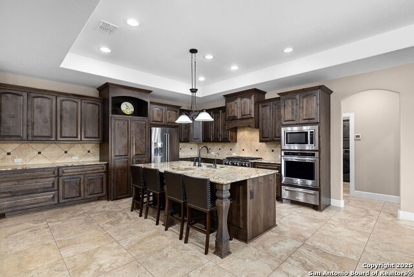
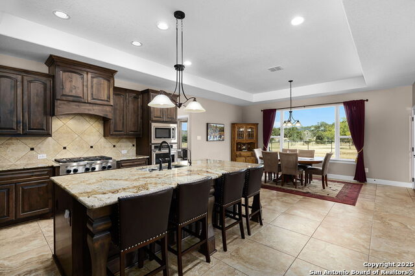
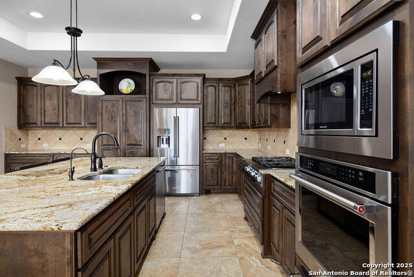
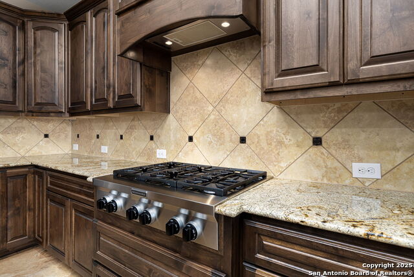
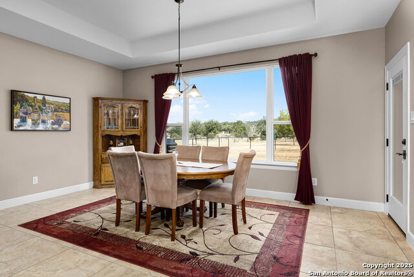
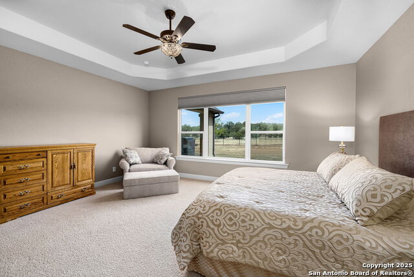
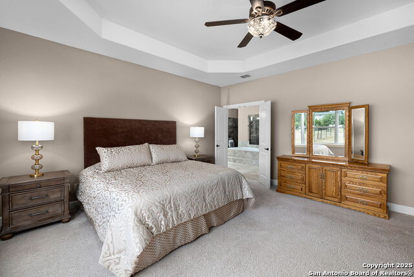
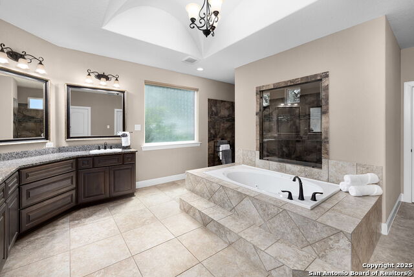
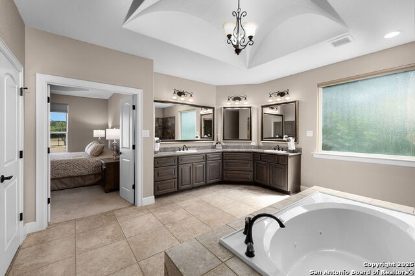
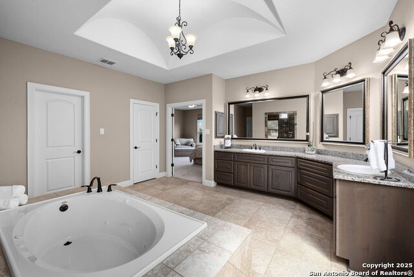
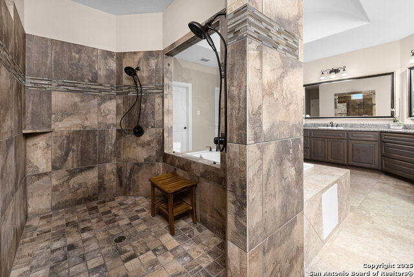
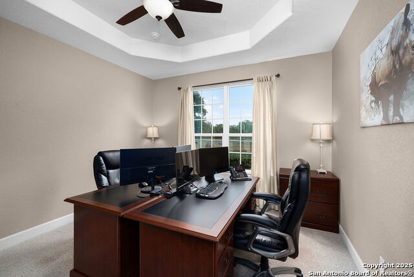
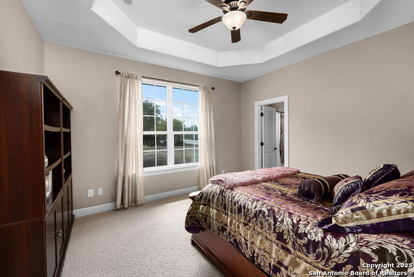
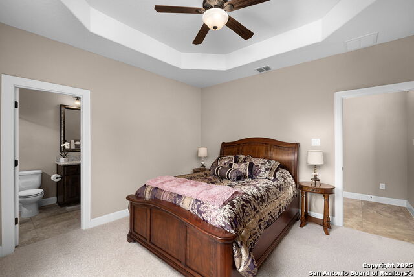
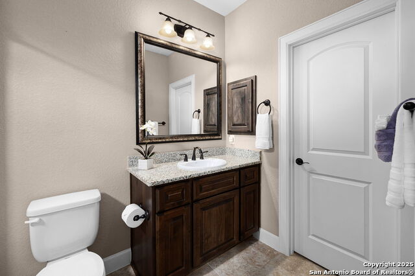
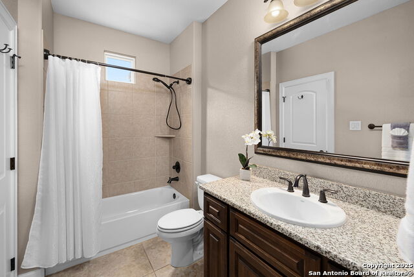
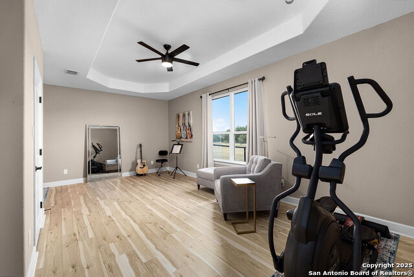
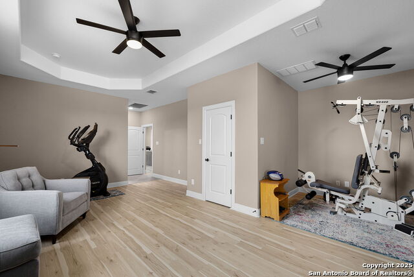
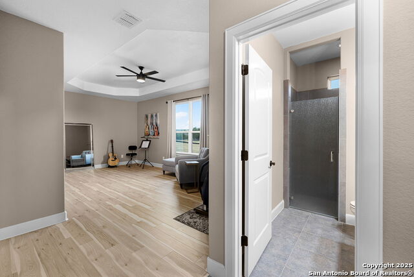
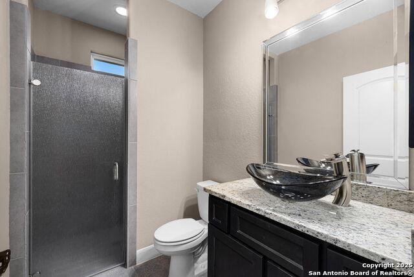
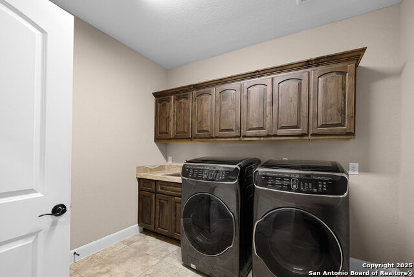
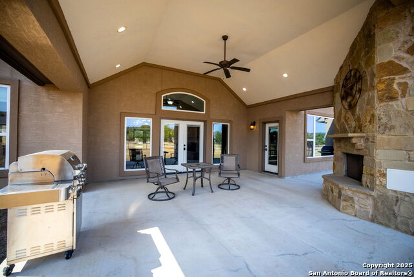
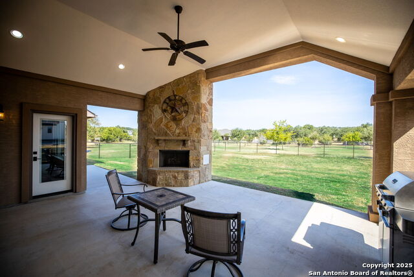
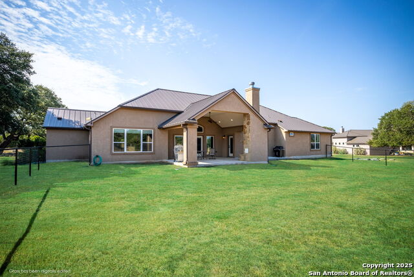
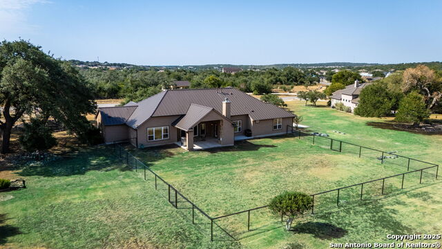
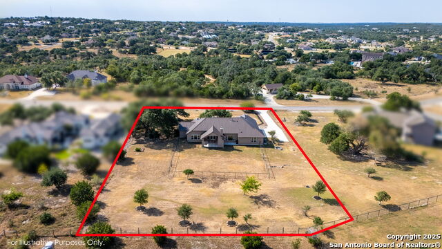
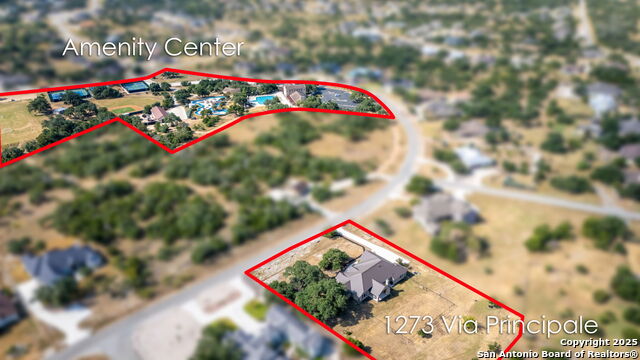
- MLS#: 1894785 ( Single Residential )
- Street Address: 1273 Via Principale
- Viewed: 11
- Price: $879,000
- Price sqft: $276
- Waterfront: No
- Year Built: 2016
- Bldg sqft: 3190
- Bedrooms: 4
- Total Baths: 3
- Full Baths: 3
- Garage / Parking Spaces: 3
- Days On Market: 126
- Acreage: 1.27 acres
- Additional Information
- County: COMAL
- City: New Braunfels
- Zipcode: 78132
- Subdivision: Vintage Oaks At The Vineyard
- District: Comal
- Elementary School: Bill Brown
- Middle School: Smiton Valley
- High School: Smiton Valley
- Provided by: Keller Williams Heritage
- Contact: Suzanne Kuntz
- (210) 861-2920

- DMCA Notice
-
DescriptionHill Country elegance meets everyday comfort in this beautifully designed one story home nestled on a level 1.27 acre lot with mature oak trees in the sought after Vintage Oaks community. Boasting 3,190 sq. ft., this spacious 4 bedroom, 3 bathroom layout features soaring ceilings, an open concept design, and an inviting living room with French doors. The gourmet kitchen is a chef's dream with custom cabinetry, granite countertops, stainless steel appliances, a warming oven, and an oversized hidden butler's pantry. The private primary suite offers a spa like bath with a walk in shower and garden tub. Enjoy the Texas lifestyle on the expansive covered patio complete with a gas/wood burning fireplace perfect for entertaining or quiet evenings under the stars. The oversized 3 car garage includes a utility sink for added convenience. Just a short stroll to the resort style pool and amenities of Vintage Oaks this is the home you've been waiting for.
Features
Possible Terms
- Conventional
- VA
- Cash
Air Conditioning
- Two Central
- Zoned
Builder Name
- Sierra Classic
Construction
- Pre-Owned
Contract
- Exclusive Right To Sell
Days On Market
- 122
Dom
- 122
Elementary School
- Bill Brown
Exterior Features
- Stone/Rock
- Stucco
Fireplace
- One
- Wood Burning
- Gas
- Stone/Rock/Brick
Floor
- Carpeting
- Ceramic Tile
- Laminate
Foundation
- Slab
Garage Parking
- Three Car Garage
- Attached
Heating
- Central
- Zoned
- 2 Units
Heating Fuel
- Natural Gas
High School
- Smithson Valley
Home Owners Association Fee
- 800
Home Owners Association Frequency
- Annually
Home Owners Association Mandatory
- Mandatory
Home Owners Association Name
- VINTAGE OAKS POA
Home Faces
- South
Inclusions
- Ceiling Fans
- Washer Connection
- Dryer Connection
- Microwave Oven
- Stove/Range
- Gas Cooking
- Refrigerator
- Disposal
- Dishwasher
- Ice Maker Connection
- Water Softener (owned)
- Smoke Alarm
- Pre-Wired for Security
- Gas Water Heater
- Solid Counter Tops
- Propane Water Heater
- Private Garbage Service
Instdir
- i-35 N
- exit FM 3009N
- turn left
- turn right onto TX-46 E
- left onto Via Principale
- home will be on the left
Interior Features
- One Living Area
- Island Kitchen
- Walk-In Pantry
- High Ceilings
- Open Floor Plan
- Cable TV Available
- High Speed Internet
- All Bedrooms Downstairs
- Laundry Main Level
- Laundry Room
- Telephone
- Walk in Closets
- Attic - Partially Floored
- Attic - Pull Down Stairs
- Attic - Radiant Barrier Decking
Kitchen Length
- 17
Legal Desc Lot
- 928
Legal Description
- VINTAGE OAKS AT THE VINEYARD 6
- Lot 928
Lot Description
- 1 - 2 Acres
- Mature Trees (ext feat)
- Level
Lot Improvements
- Street Paved
- Asphalt
Middle School
- Smithson Valley
Multiple HOA
- No
Neighborhood Amenities
- Pool
- Tennis
- Clubhouse
- Park/Playground
- Basketball Court
Owner Lrealreb
- No
Ph To Show
- 210-222-2227
Possession
- Closing/Funding
Property Type
- Single Residential
Roof
- Metal
School District
- Comal
Source Sqft
- Appsl Dist
Style
- One Story
- Traditional
- Texas Hill Country
Total Tax
- 13267
Views
- 11
Water/Sewer
- Septic
- City
Window Coverings
- Some Remain
Year Built
- 2016
Property Location and Similar Properties