
- Ron Tate, Broker,CRB,CRS,GRI,REALTOR ®,SFR
- By Referral Realty
- Mobile: 210.861.5730
- Office: 210.479.3948
- Fax: 210.479.3949
- rontate@taterealtypro.com
Property Photos
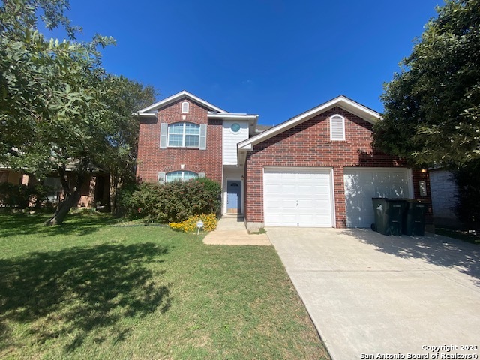

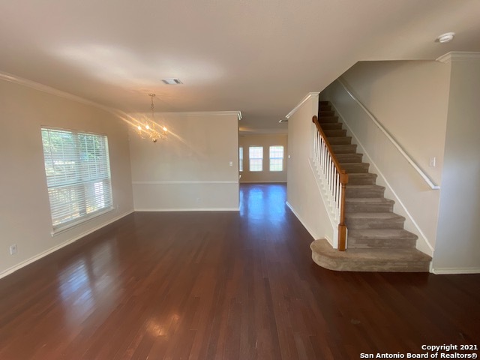
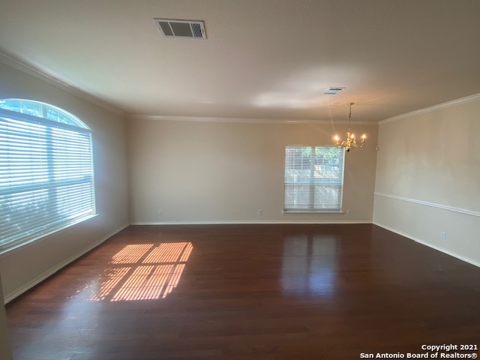
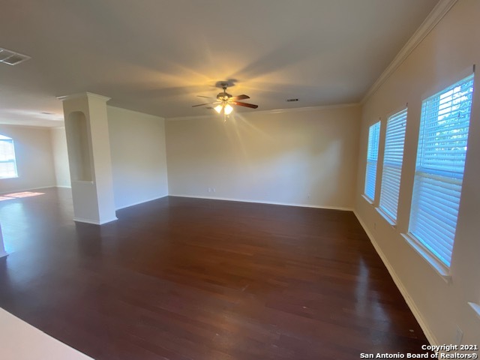
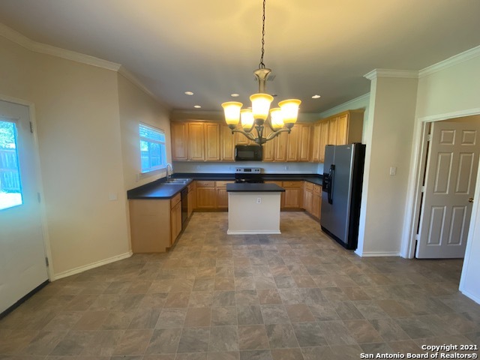
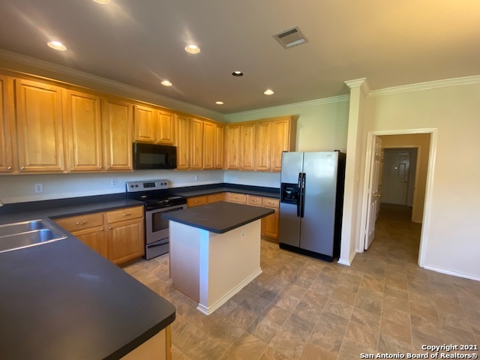
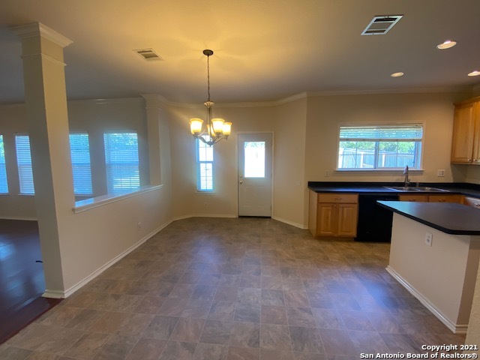
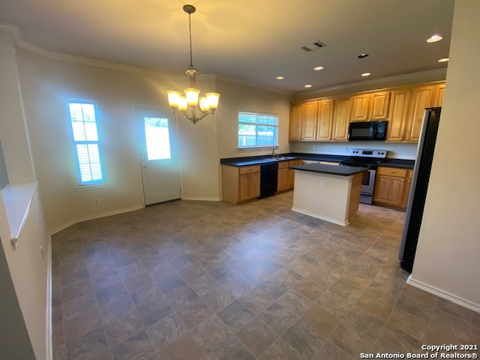
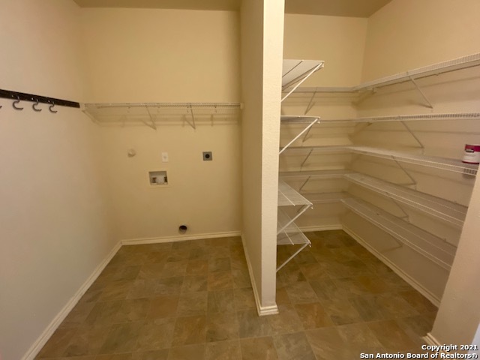
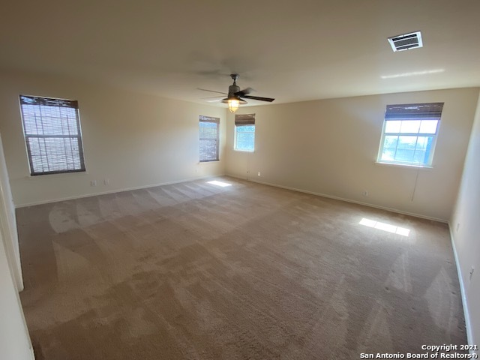
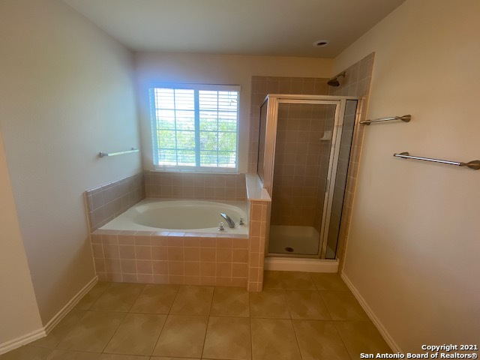
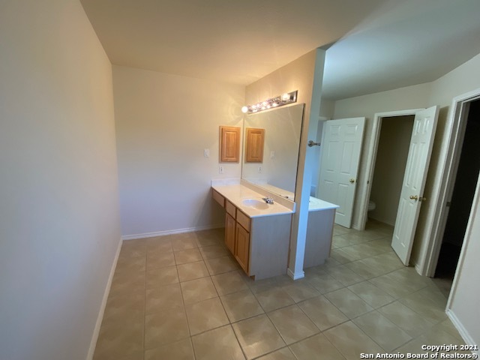
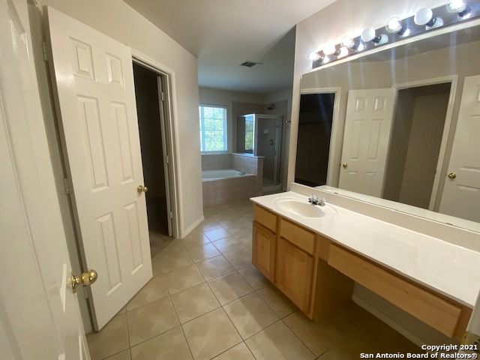
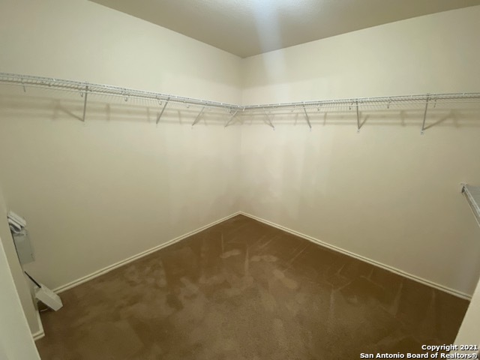
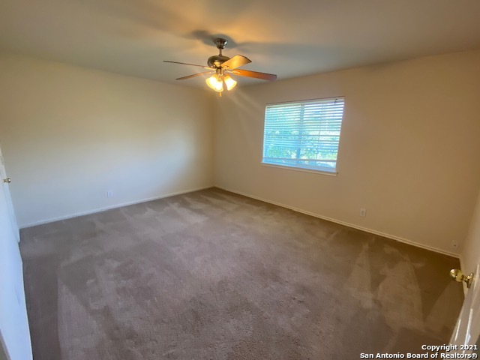
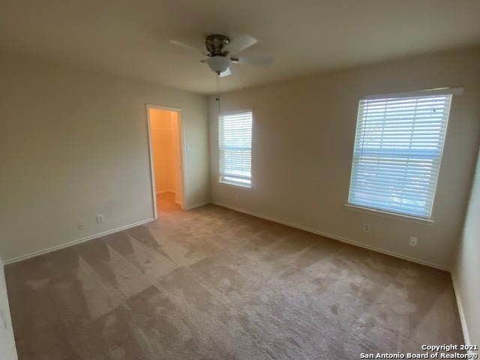
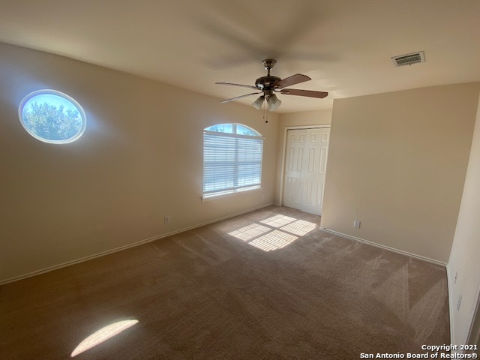
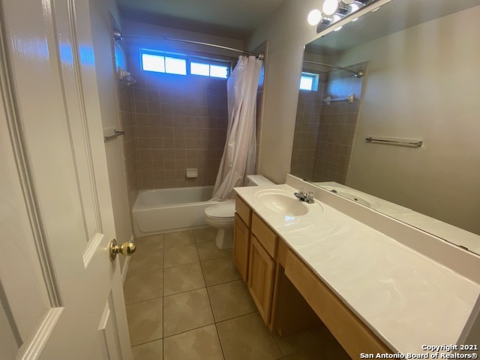
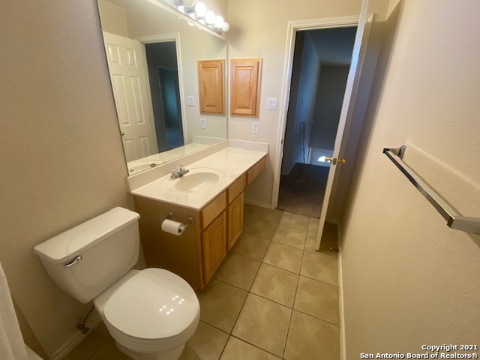
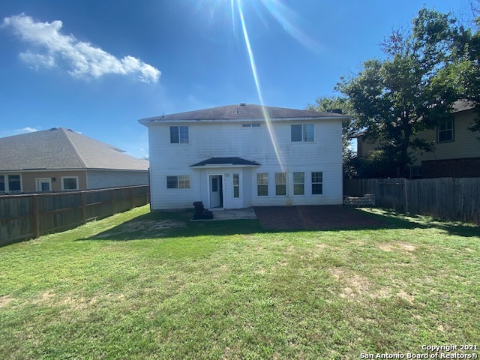
- MLS#: 1894730 ( Single Residential )
- Street Address: 2007 Walsbrook
- Viewed: 69
- Price: $395,000
- Price sqft: $138
- Waterfront: No
- Year Built: 2003
- Bldg sqft: 2866
- Bedrooms: 4
- Total Baths: 3
- Full Baths: 2
- 1/2 Baths: 1
- Garage / Parking Spaces: 3
- Days On Market: 125
- Additional Information
- County: BEXAR
- City: San Antonio
- Zipcode: 78260
- Subdivision: Lookout Canyon Creek
- District: Comal
- Elementary School: Specht
- Middle School: Smiton Valley
- High School: Smiton Valley
- Provided by: Branded Realty, LLC
- Contact: Jaime Montes
- (832) 691-5180

- DMCA Notice
-
DescriptionWonderful gated 4/2.5/3car garage*Huge open downstairs all wood floor except kitchen* Stainless steel appliances, island, oversized pantry, neighborhood pool,club house&more*Huge bedrooms*Ceiling fans in each bedroom \crown moldings*Short walk to elementary school*Kitchen w/ maple 42"cabinets*BK'fast & island*Huge indoor laundry/pantry*Sprinkler system*water softener*Tandem garage*well decorated*Huge master w/ seperate tub& tiled shower*Extra insula
Features
Possible Terms
- Conventional
- FHA
- VA
- Cash
Air Conditioning
- One Central
Apprx Age
- 22
Builder Name
- CENTEX
Construction
- Pre-Owned
Contract
- Exclusive Right To Sell
Days On Market
- 122
Currently Being Leased
- No
Dom
- 122
Elementary School
- Specht
Exterior Features
- Brick
- 3 Sides Masonry
- Siding
Fireplace
- One
Floor
- Carpeting
- Wood
- Laminate
Foundation
- Slab
Garage Parking
- Three Car Garage
- Oversized
- Attached
Heating
- Central
Heating Fuel
- Electric
High School
- Smithson Valley
Home Owners Association Fee
- 80
Home Owners Association Fee 2
- 370
Home Owners Association Frequency
- Quarterly
Home Owners Association Mandatory
- Mandatory
Home Owners Association Name
- LOOKOUT CAYON CREEK
Home Owners Association Name2
- LOOKOUT CANYON PROPERTY OWNERS ASSOCIATION
- INC.
Home Owners Association Payment Frequency 2
- Annually
Inclusions
- Ceiling Fans
- Chandelier
- Washer Connection
- Dryer Connection
- Self-Cleaning Oven
- Microwave Oven
- Stove/Range
- Refrigerator
- Disposal
- Dishwasher
- Water Softener (owned)
- Smoke Alarm
- Security System (Owned)
- Electric Water Heater
- Garage Door Opener
- Plumb for Water Softener
Instdir
- 281 / STONE OAK PKWY / TO OVERLOOK PKWY
Interior Features
- One Living Area
- Separate Dining Room
- Auxillary Kitchen
- Island Kitchen
- Walk-In Pantry
- Game Room
- Utility Room Inside
- All Bedrooms Upstairs
- High Ceilings
- Open Floor Plan
- Cable TV Available
- High Speed Internet
Kitchen Length
- 15
Legal Desc Lot
- 32
Legal Description
- Cb 4865E Blk 4 Lot 32 Oliver Ranch Ut-5B Ph Iv & V
Lot Description
- On Greenbelt
Middle School
- Smithson Valley
Multiple HOA
- Yes
Neighborhood Amenities
- Pool
- Clubhouse
- Park/Playground
- Jogging Trails
Occupancy
- Vacant
Owner Lrealreb
- No
Ph To Show
- 8326915180
Possession
- Closing/Funding
Property Type
- Single Residential
Roof
- Composition
School District
- Comal
Source Sqft
- Appsl Dist
Style
- Two Story
Total Tax
- 7359.27
Views
- 69
Water/Sewer
- Water System
- Sewer System
Window Coverings
- All Remain
Year Built
- 2003
Property Location and Similar Properties