
- Ron Tate, Broker,CRB,CRS,GRI,REALTOR ®,SFR
- By Referral Realty
- Mobile: 210.861.5730
- Office: 210.479.3948
- Fax: 210.479.3949
- rontate@taterealtypro.com
Property Photos
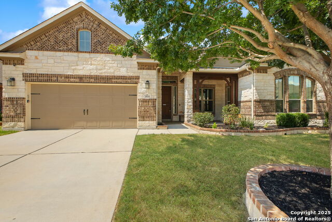

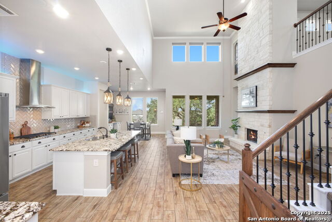
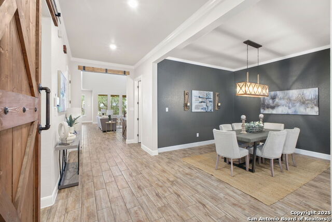
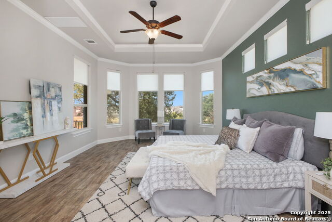
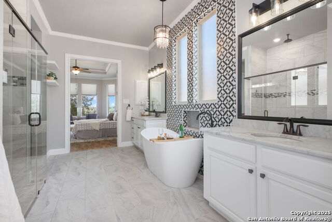
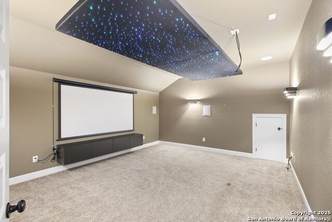
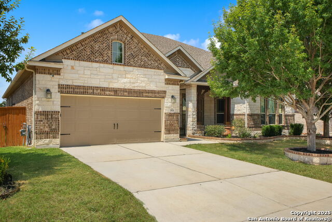
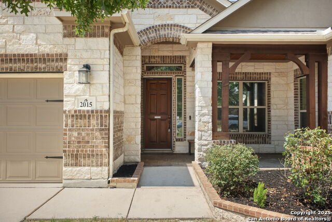
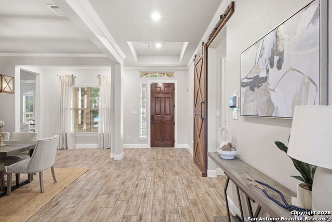
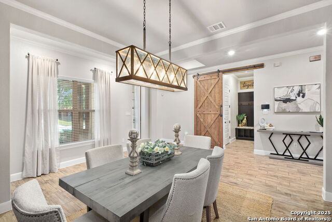
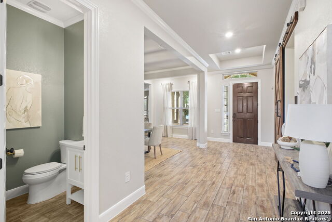
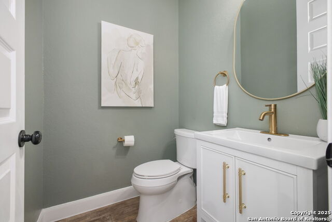
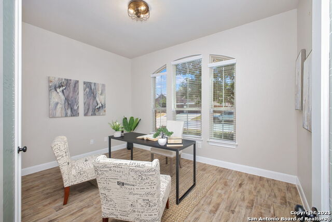
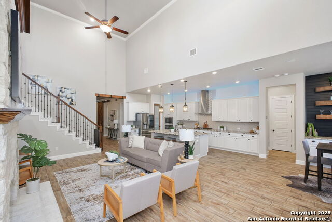
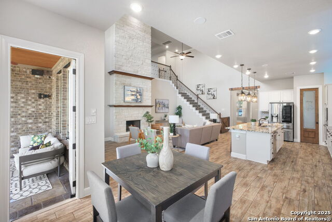
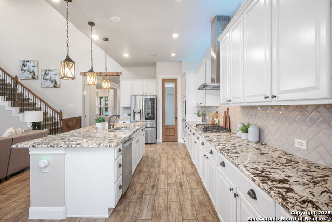
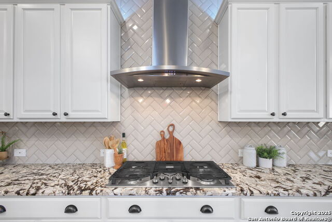
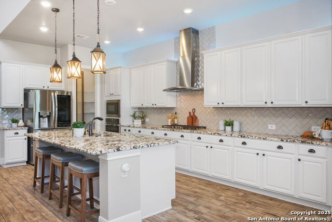
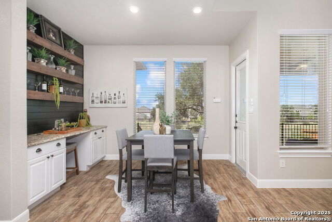
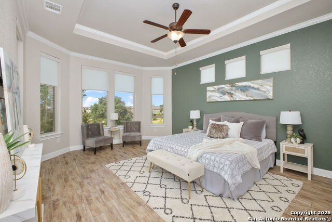
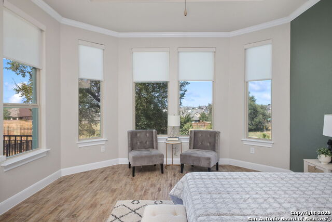
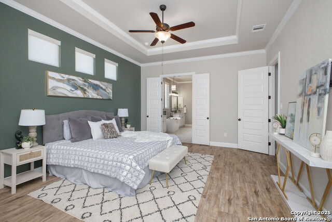
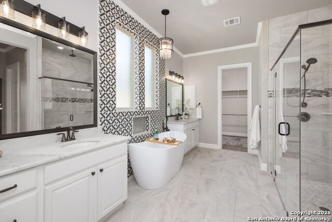
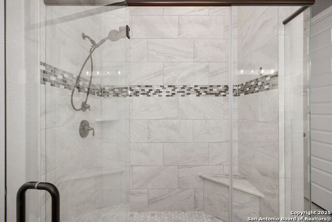
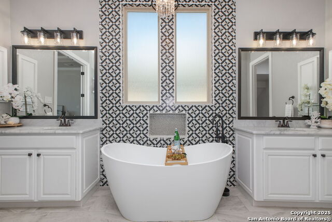
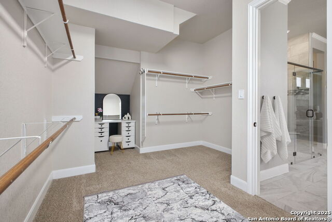
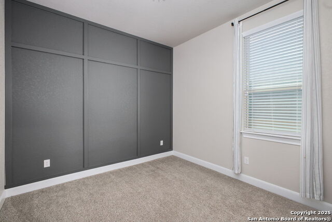
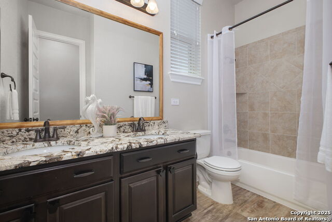
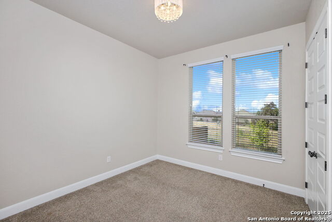
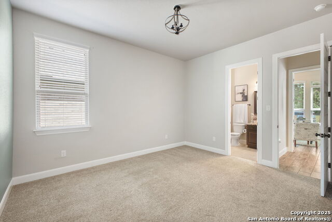
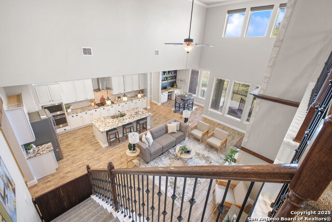
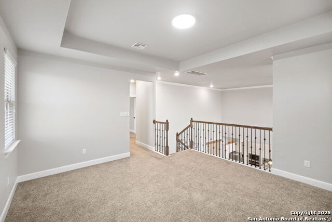
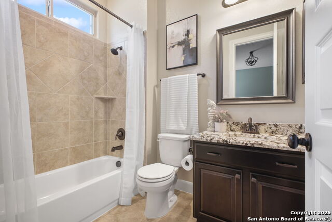
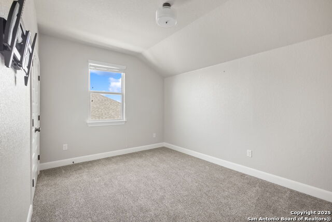
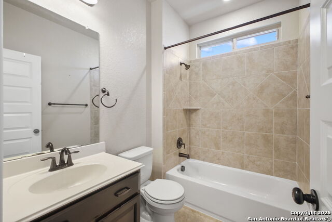
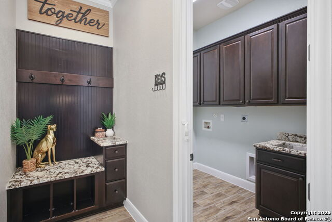
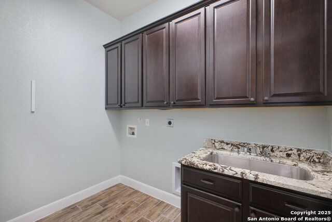
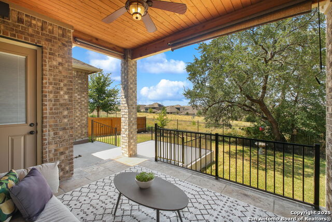
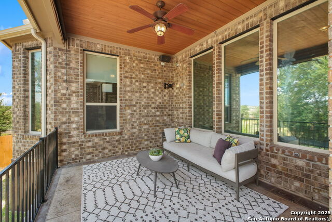
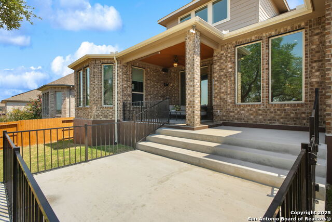
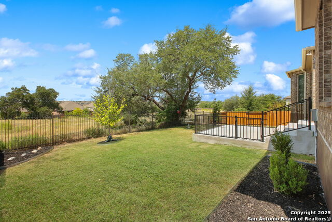
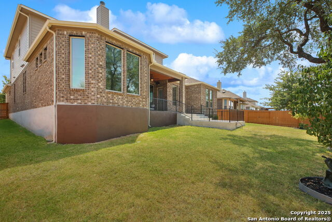
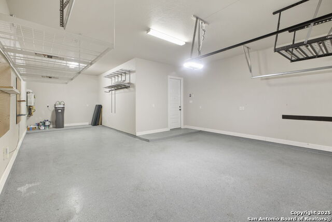
- MLS#: 1894664 ( Single Residential )
- Street Address: 2015 Sladen Hills
- Viewed: 3
- Price: $650,000
- Price sqft: $166
- Waterfront: No
- Year Built: 2017
- Bldg sqft: 3926
- Bedrooms: 5
- Total Baths: 5
- Full Baths: 4
- 1/2 Baths: 1
- Garage / Parking Spaces: 2
- Days On Market: 16
- Additional Information
- County: BEXAR
- City: San Antonio
- Zipcode: 78253
- Subdivision: Fronterra At Westpointe Bexa
- District: Northside
- Elementary School: Cole
- Middle School: Briscoe
- High School: William Brennan
- Provided by: Real Broker, LLC
- Contact: Erica De La Rosa
- (210) 514-6077

- DMCA Notice
-
DescriptionThis stunning 5 bedroom, 4.5 bath home in the highly sought after West Point community offers the perfect blend of luxury and functionality. The spacious open floor plan includes a dedicated home office, a formal dining room, a star lit media room, a loft, and an eat in kitchen designed for entertaining. On the main level, the primary suite retreat features a spa inspired bathroom with a seamless glass rain shower and a standalone soaking tub overlooking the serene backyard. A private guest suite with its own full bath is also located downstairs, along with two additional bedrooms connected by a hallway bath, providing plenty of space for family or visitors. The mudroom and laundry room with utility sink add convenience, while Lutron blinds in the living room and Bali blinds in the primary suite elevate the finishes. The fully epoxy coated tandem three car garage is insulated and offers overhead storage. Upstairs, you'll find a bright and open loft area, an additional bedroom with a full bath, and media room complete with surround sound, screen projection system and wall sconces. Step outside to an extended covered patio with a gas hookup and a second patio space, all backing to a true greenbelt with no rear neighbors for unmatched privacy. Located close to shopping, dining, top rated schools, and major highways, this home checks every box. Don't wait schedule your private showing today!
Features
Possible Terms
- Conventional
- FHA
- VA
- Cash
Air Conditioning
- Two Central
Block
- 53
Builder Name
- M/I Homes
Construction
- Pre-Owned
Contract
- Exclusive Right To Sell
Days On Market
- 143
Currently Being Leased
- No
Dom
- 13
Elementary School
- Cole
Energy Efficiency
- Tankless Water Heater
- Double Pane Windows
- Storm Doors
- Ceiling Fans
Exterior Features
- 4 Sides Masonry
Fireplace
- One
- Living Room
- Wood Burning
- Gas Starter
Floor
- Carpeting
- Ceramic Tile
Foundation
- Slab
Garage Parking
- Two Car Garage
- Tandem
Green Certifications
- Energy Star Certified
- LEED Certified
Green Features
- EF Irrigation Control
Heating
- Central
Heating Fuel
- Electric
High School
- William Brennan
Home Owners Association Fee
- 137
Home Owners Association Frequency
- Quarterly
Home Owners Association Mandatory
- Mandatory
Home Owners Association Name
- SPECTRUM ASSOCIATION MANAGEMENT
Inclusions
- Ceiling Fans
- Chandelier
- Washer Connection
- Dryer Connection
- Cook Top
- Built-In Oven
- Microwave Oven
- Gas Cooking
- Refrigerator
- Disposal
- Dishwasher
- Water Softener (owned)
- Security System (Owned)
- Garage Door Opener
- Solid Counter Tops
Instdir
- Off of highway 1604 and wiseman blvd.
Interior Features
- Two Living Area
- Separate Dining Room
- Eat-In Kitchen
- Island Kitchen
- Breakfast Bar
- Walk-In Pantry
- Study/Library
- Media Room
- Loft
- Utility Room Inside
- Secondary Bedroom Down
- High Ceilings
- Open Floor Plan
- Laundry Main Level
- Laundry Room
- Walk in Closets
- Attic - Expandable
Kitchen Length
- 11
Legal Desc Lot
- 21
Legal Description
- Lot 21
- Block 53
- CB 4390C
- (WESTPOINTE EAST
- UT-22E)
Lot Description
- On Greenbelt
Lot Improvements
- Street Paved
- Curbs
- Sidewalks
Middle School
- Briscoe
Miscellaneous
- As-Is
Multiple HOA
- No
Neighborhood Amenities
- Pool
- Clubhouse
- Park/Playground
Occupancy
- Vacant
Owner Lrealreb
- No
Ph To Show
- SHOWTIME
Possession
- Closing/Funding
Property Type
- Single Residential
Roof
- Composition
School District
- Northside
Source Sqft
- Appsl Dist
Style
- Two Story
Total Tax
- 12160
Water/Sewer
- Sewer System
Window Coverings
- All Remain
Year Built
- 2017
Property Location and Similar Properties