
- Ron Tate, Broker,CRB,CRS,GRI,REALTOR ®,SFR
- By Referral Realty
- Mobile: 210.861.5730
- Office: 210.479.3948
- Fax: 210.479.3949
- rontate@taterealtypro.com
Property Photos
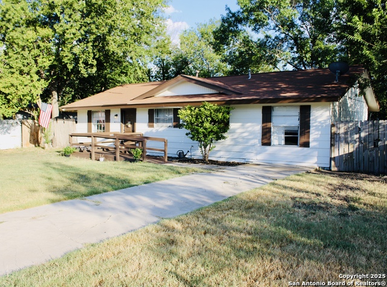

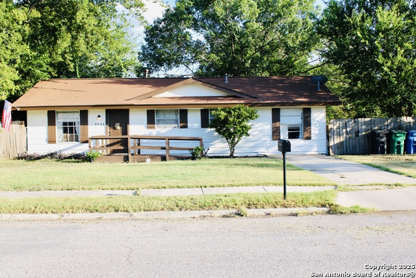
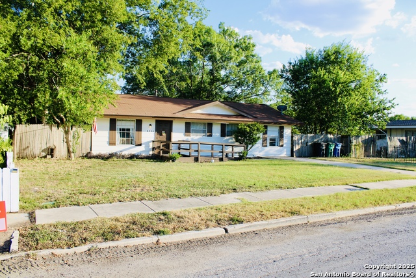
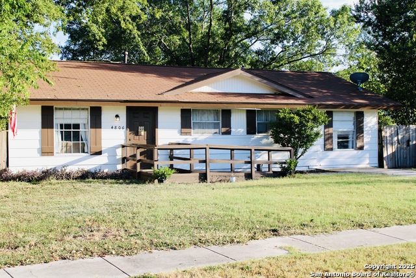
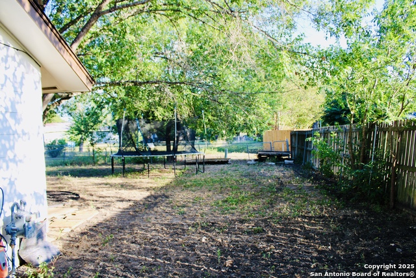
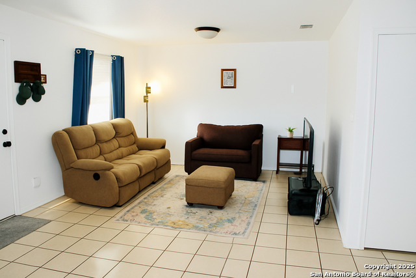
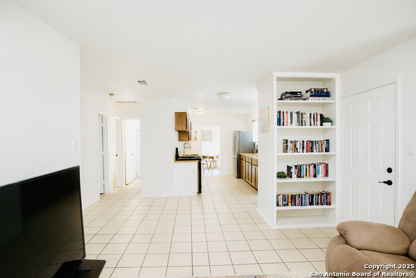
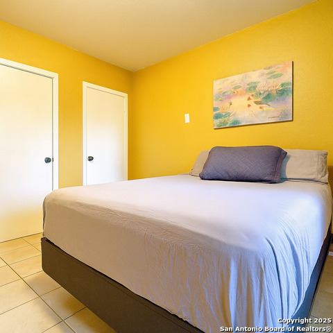
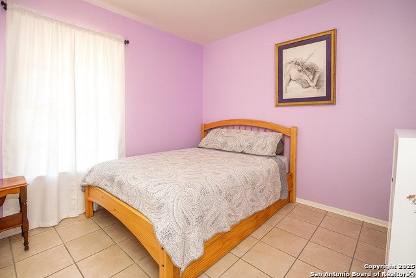
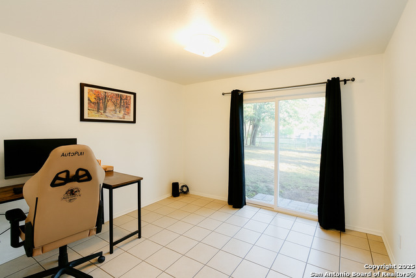
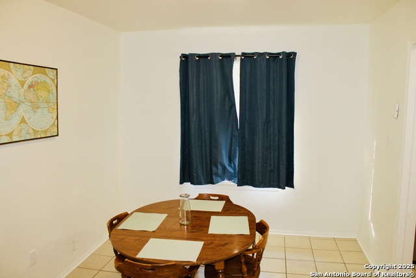
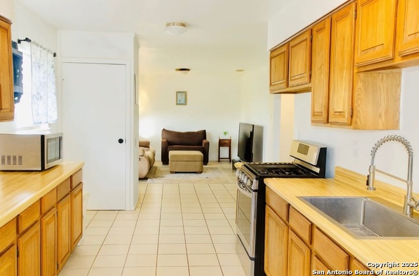
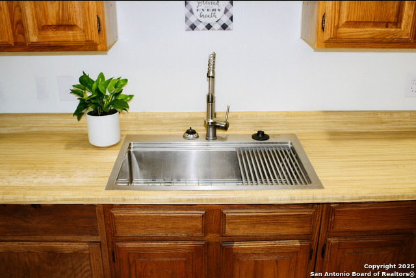
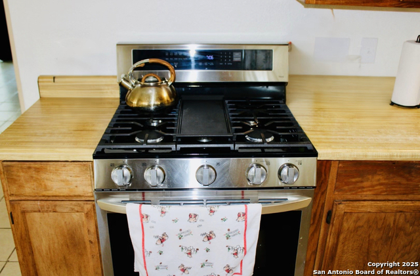
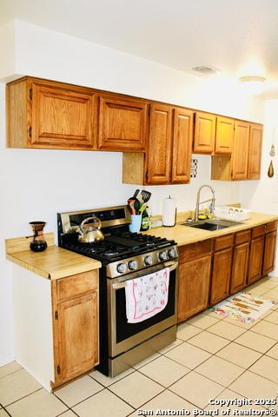
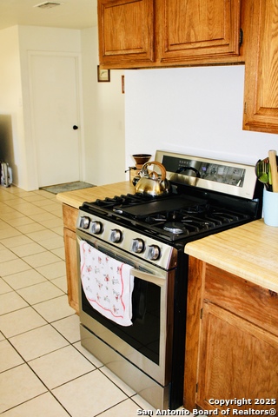
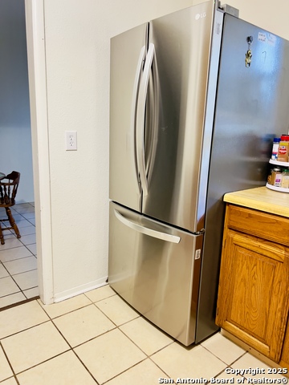
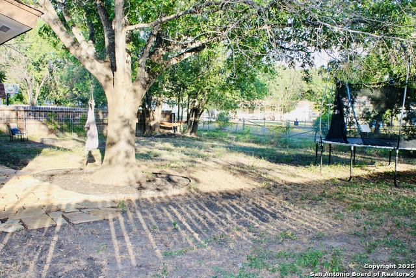
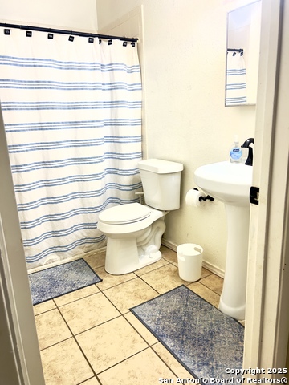
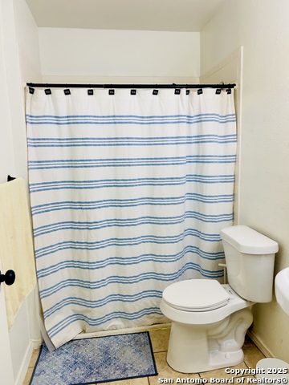
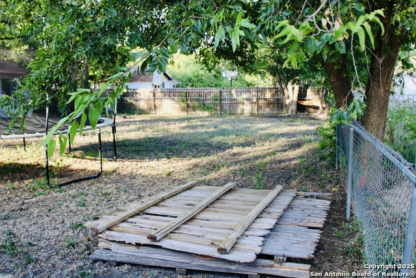
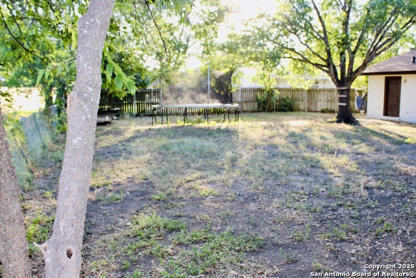
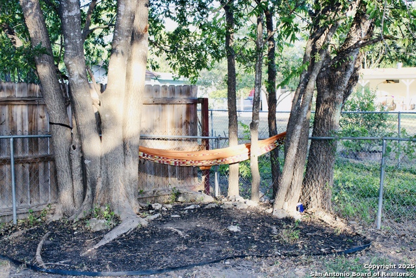
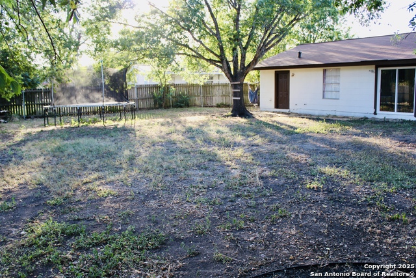
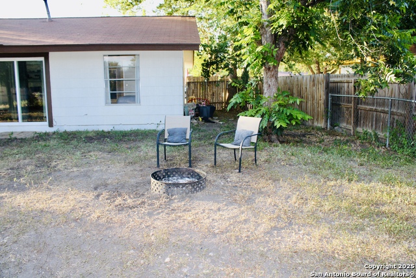
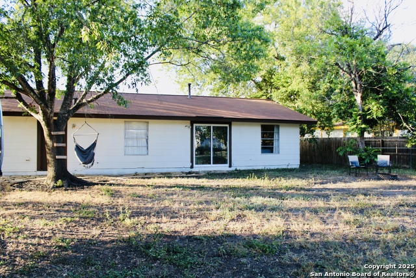
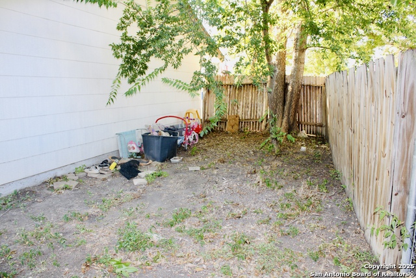
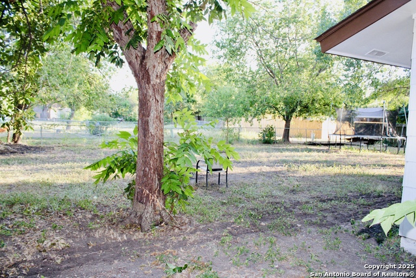
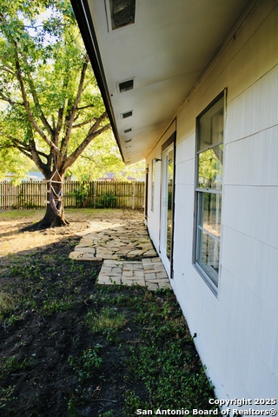
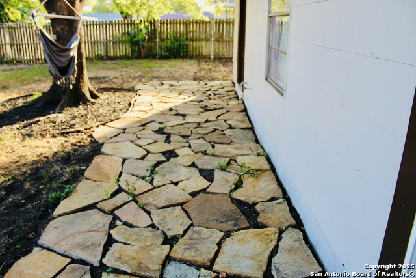
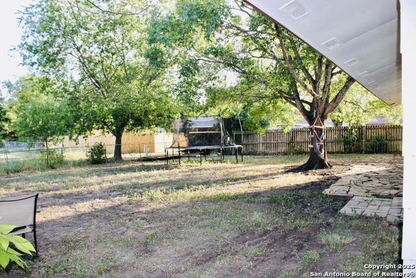

- MLS#: 1894651 ( Single Residential )
- Street Address: 4806 Castle Arms
- Viewed: 25
- Price: $183,000
- Price sqft: $153
- Waterfront: No
- Year Built: 1969
- Bldg sqft: 1196
- Bedrooms: 3
- Total Baths: 1
- Full Baths: 1
- Garage / Parking Spaces: 1
- Days On Market: 56
- Additional Information
- County: BEXAR
- City: San Antonio
- Zipcode: 78218
- Subdivision: East Village
- District: Judson
- Elementary School: Park Village
- Middle School: Kirby
- High School: Wagner
- Provided by: eXp Realty
- Contact: Diana Galindo Torres
- (210) 915-2204

- DMCA Notice
-
DescriptionCharming 3 Bedroom Home | $183,000 | San Antonio, TX. Ready for your first home or next investment property? This beautifully updated 3 bedroom, 1 bathroom home with a converted garage space is move in ready and priced to sell! Featuring fresh paint inside and out, central heating and air, and durable ceramic tile flooring throughout, this home combines comfort, functionality, and affordability. Separate dining, and an eat in kitchen with pantry, generous cabinets, ample counter space, stainless steel appliances included with full asking price ( Stove, refrigerator, washer & dryer). Perfect for family meals and entertaining! Converted Garage Flexible space for an office, guest room, playroom,Washer/dryer hookups and additional enclosed room for workshop or storage. Conveniently located near I 35 & Loop 1604 with quick access to Downtown San Antonio. Close to major employers like HEB Distribution Center, RAFB, and Ft. Sam Houston. Whether you're a first time buyer or an investor looking for rental potential, this property is a must see.
Features
Possible Terms
- Conventional
- FHA
- Cash
Air Conditioning
- One Central
Apprx Age
- 56
Builder Name
- NA
Construction
- Pre-Owned
Contract
- Exclusive Right To Sell
Days On Market
- 49
Currently Being Leased
- No
Dom
- 49
Elementary School
- Park Village
Exterior Features
- Siding
Fireplace
- Not Applicable
Floor
- Ceramic Tile
Foundation
- Slab
Garage Parking
- Converted Garage
Heating
- Central
Heating Fuel
- Natural Gas
High School
- Wagner
Home Owners Association Mandatory
- None
Home Faces
- South
Inclusions
- Washer Connection
- Dryer Connection
- Washer
- Dryer
- Stove/Range
- Gas Cooking
- Refrigerator
- Disposal
Instdir
- EISENHAUR TO MIDCROWN TO CASTLE ARMS
Interior Features
- One Living Area
Kitchen Length
- 10
Legal Desc Lot
- 20
Legal Description
- Ncb 15799 Blk 009 Lot 20
Middle School
- Kirby
Miscellaneous
- As-Is
Neighborhood Amenities
- None
Occupancy
- Owner
Owner Lrealreb
- No
Ph To Show
- 800-746-9464
Possession
- Closing/Funding
Property Type
- Single Residential
Recent Rehab
- No
Roof
- Composition
School District
- Judson
Source Sqft
- Appsl Dist
Style
- One Story
Views
- 25
Water/Sewer
- City
Window Coverings
- Some Remain
Year Built
- 1969
Property Location and Similar Properties