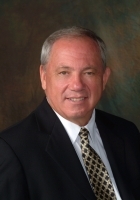
- Ron Tate, Broker,CRB,CRS,GRI,REALTOR ®,SFR
- By Referral Realty
- Mobile: 210.861.5730
- Office: 210.479.3948
- Fax: 210.479.3949
- rontate@taterealtypro.com
Property Photos
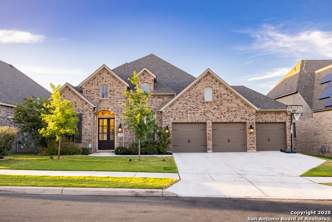

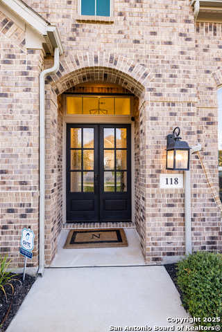
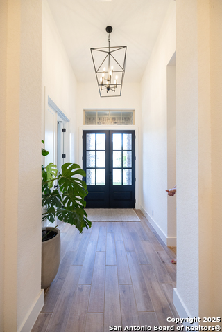
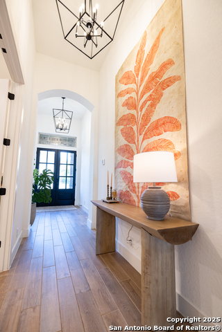
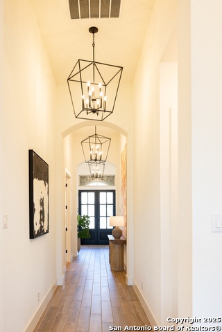
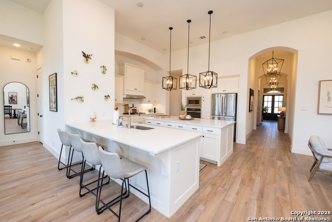
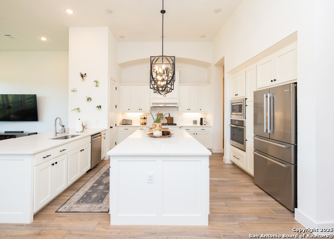
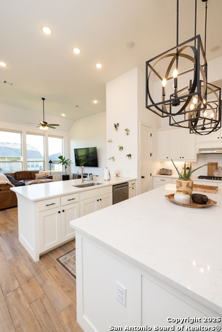
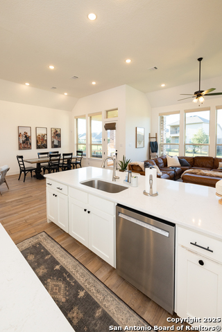
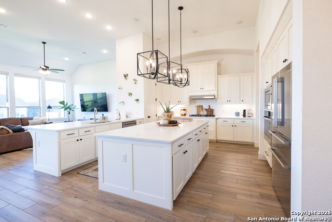
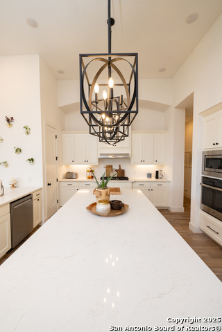
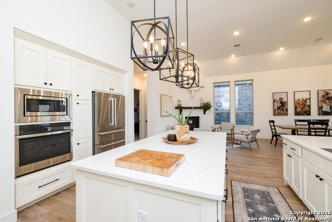
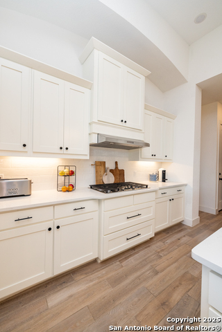
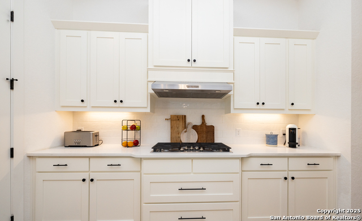
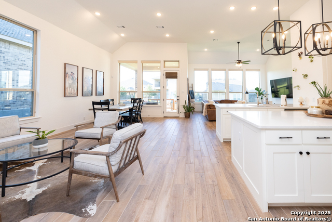
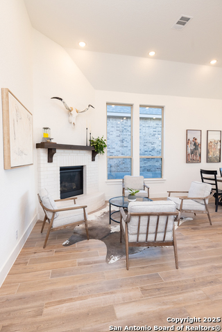
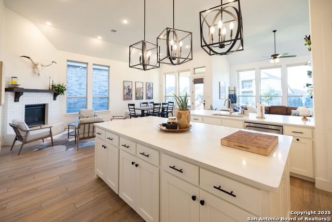
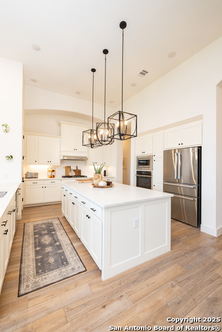
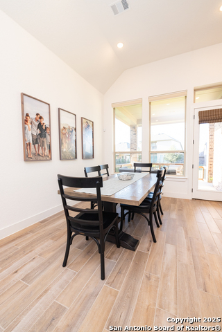
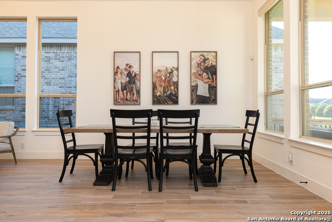
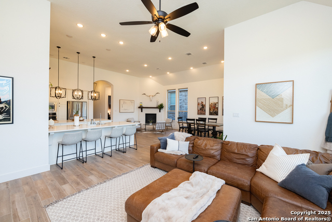
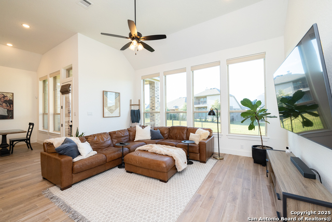
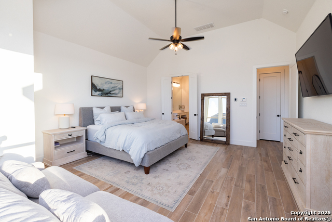
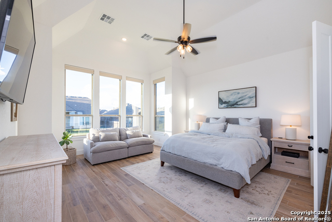
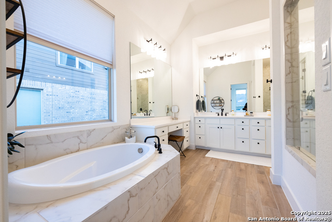
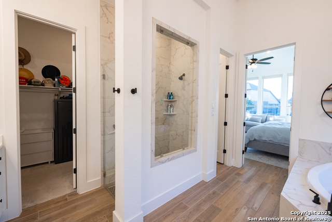
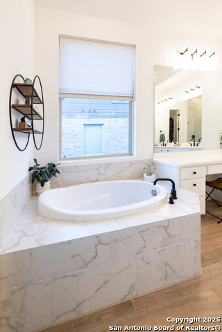
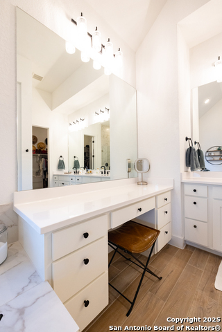
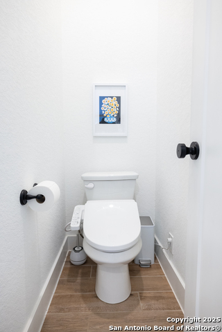
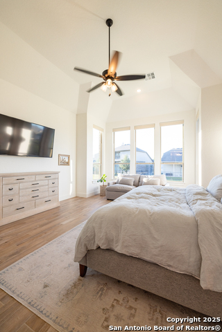
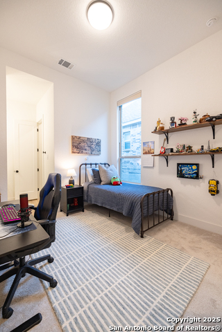
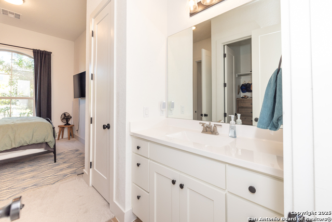
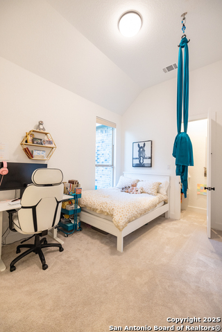
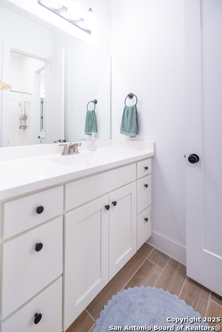
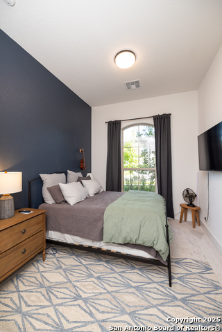
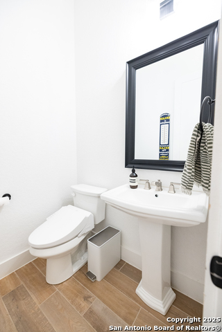
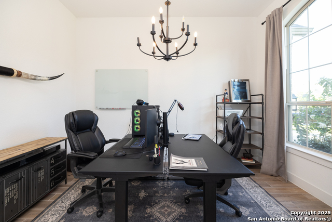
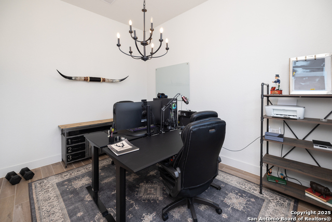
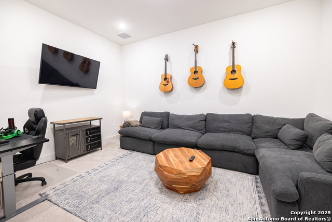
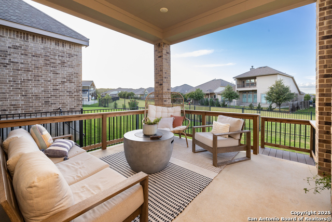
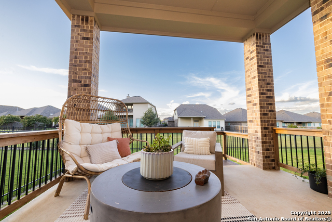
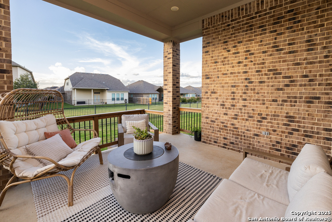
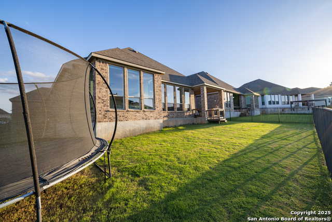
- MLS#: 1894634 ( Single Residential )
- Street Address: 118 Wild Rose Hill
- Viewed: 37
- Price: $714,900
- Price sqft: $231
- Waterfront: No
- Year Built: 2022
- Bldg sqft: 3096
- Bedrooms: 4
- Total Baths: 4
- Full Baths: 3
- 1/2 Baths: 1
- Garage / Parking Spaces: 3
- Days On Market: 80
- Additional Information
- County: KENDALL
- City: Boerne
- Zipcode: 78006
- Subdivision: Regent Park
- District: Boerne
- Elementary School: Call District
- Middle School: Call District
- High School: Call District
- Provided by: Trophy Properties, LLC
- Contact: Ismail Cruz
- (210) 807-8808

- DMCA Notice
-
DescriptionDiscover this beautifully designed single story home offering 4 bedrooms and 3.5 bathrooms in a sought after neighborhood. The open layout creates a natural flow between the kitchen, dining, and living spaces, making it ideal for both gatherings and everyday comfort. The primary suite is a private retreat with a spacious bath, while the secondary bedrooms provide flexibility for family, guests, or a home office. One of the home's highlights is the backyard, which backs to a strip of green space that can't be built on creating a natural buffer and adding privacy from the neighbors behind. Set within an established community, this home combines convenience, comfort, and an extra touch of tranquility.
Features
Possible Terms
- Conventional
- VA
- Cash
Accessibility
- No Steps Down
- Level Lot
- No Stairs
Air Conditioning
- One Central
Builder Name
- Highland
Construction
- Pre-Owned
Contract
- Exclusive Right To Sell
Days On Market
- 62
Dom
- 62
Elementary School
- Call District
Exterior Features
- Brick
- 4 Sides Masonry
Fireplace
- Not Applicable
Floor
- Carpeting
- Ceramic Tile
Foundation
- Slab
Garage Parking
- Three Car Garage
Heating
- Central
- Zoned
Heating Fuel
- Natural Gas
High School
- Call District
Home Owners Association Fee
- 900
Home Owners Association Frequency
- Annually
Home Owners Association Mandatory
- Mandatory
Home Owners Association Name
- GREATER AMERICAN COMMUNITIES
Inclusions
- Ceiling Fans
- Chandelier
- Washer Connection
- Dryer Connection
- Cook Top
- Built-In Oven
- Self-Cleaning Oven
- Microwave Oven
- Stove/Range
- Gas Cooking
- Disposal
- Dishwasher
- Water Softener (owned)
- Gas Water Heater
- Garage Door Opener
- Plumb for Water Softener
Instdir
- I-10 E to San Antonio
- exit to Scenic Loop
- Turn right into Regent Park
- go all the way to end of street and make last left
- go all the way to end of street and make left
- follow the winding road and turn left on wild rose
- and house is on left.
Interior Features
- Two Living Area
- Liv/Din Combo
- Separate Dining Room
- Eat-In Kitchen
- Two Eating Areas
- Island Kitchen
- Breakfast Bar
- Walk-In Pantry
- Study/Library
- Media Room
- Utility Room Inside
- 1st Floor Lvl/No Steps
- High Ceilings
- Open Floor Plan
- Pull Down Storage
- Cable TV Available
- High Speed Internet
- All Bedrooms Downstairs
- Laundry Main Level
- Laundry Room
- Telephone
- Walk in Closets
Kitchen Length
- 15
Legal Desc Lot
- 55
Legal Description
- Regent Park Unit 1 Phase 5A Blk 7 Lot 55
- .21 Acres
Lot Description
- On Greenbelt
- Level
Middle School
- Call District
Multiple HOA
- No
Neighborhood Amenities
- Pool
- Clubhouse
- Park/Playground
- Jogging Trails
Occupancy
- Owner
Owner Lrealreb
- No
Ph To Show
- 2102222227
Possession
- Closing/Funding
Property Type
- Single Residential
Roof
- Composition
School District
- Boerne
Source Sqft
- Appsl Dist
Style
- One Story
Total Tax
- 12464.12
Views
- 37
Water/Sewer
- Water System
- Sewer System
Window Coverings
- All Remain
Year Built
- 2022
Property Location and Similar Properties