
- Ron Tate, Broker,CRB,CRS,GRI,REALTOR ®,SFR
- By Referral Realty
- Mobile: 210.861.5730
- Office: 210.479.3948
- Fax: 210.479.3949
- rontate@taterealtypro.com
Property Photos


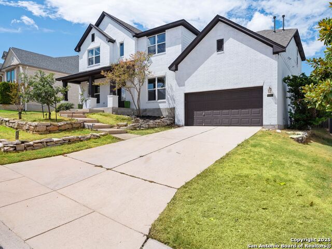
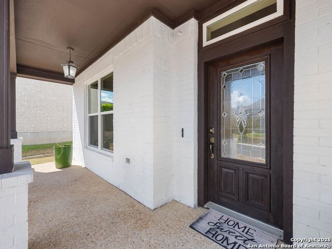
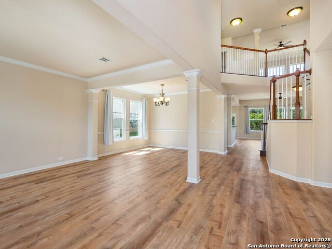
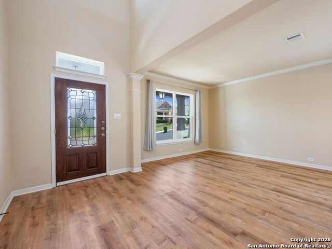
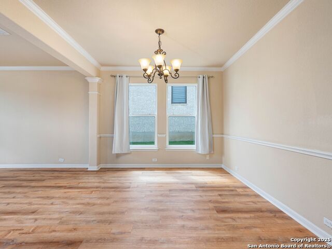
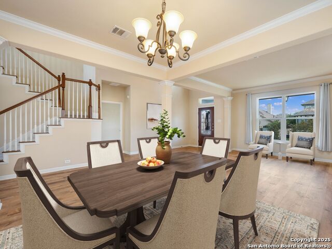
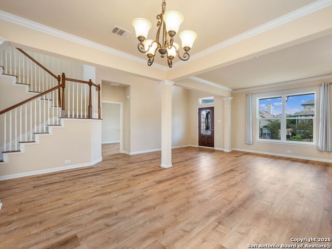
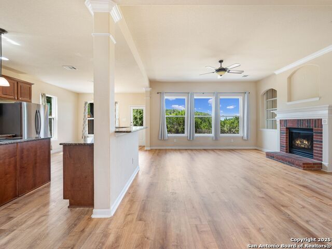
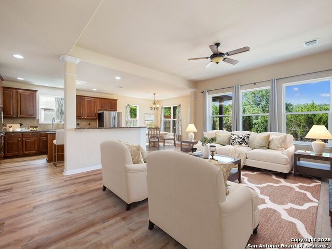
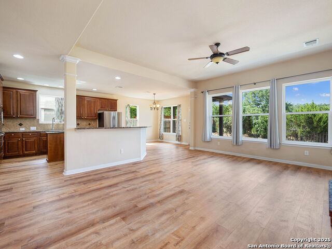
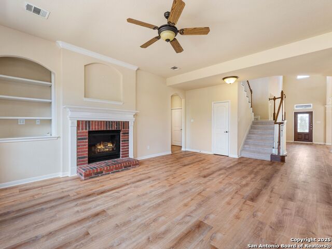
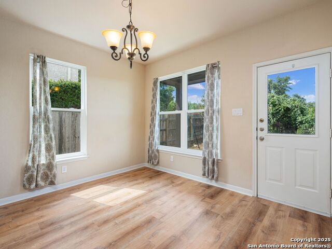
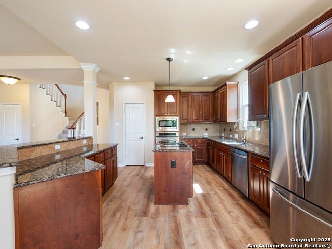
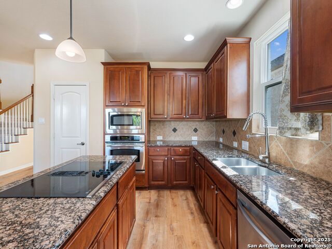
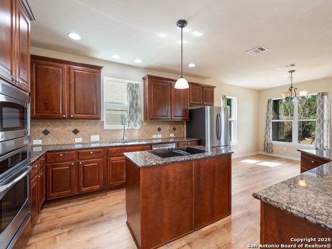
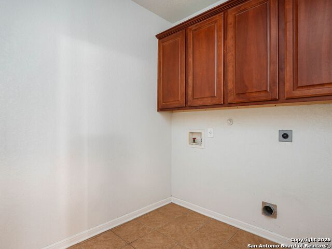
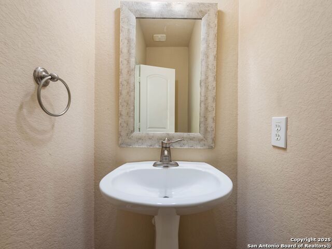
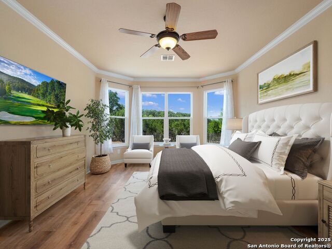
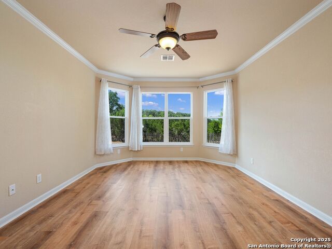
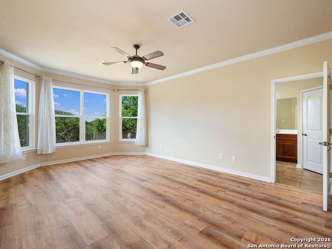
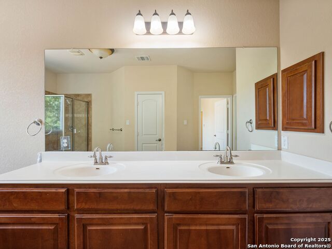
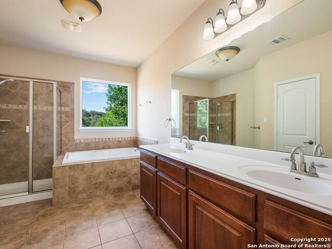
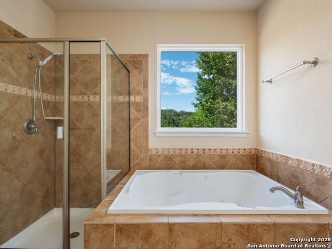
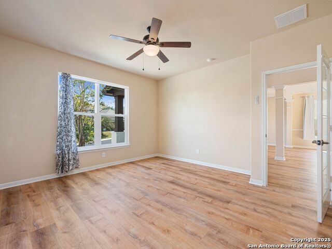
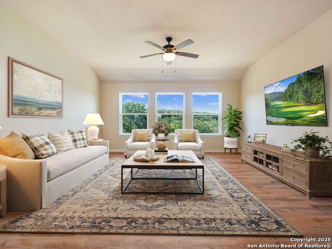
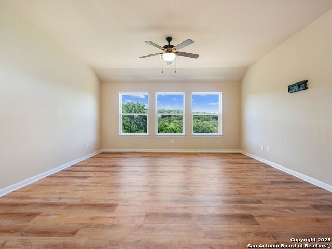
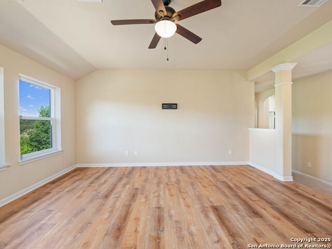
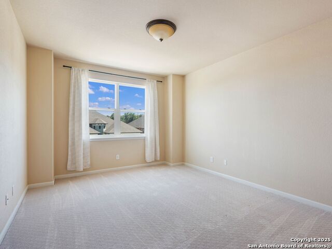
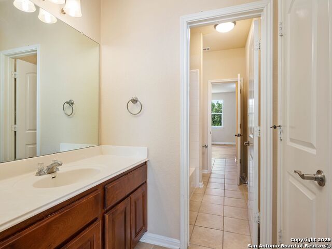
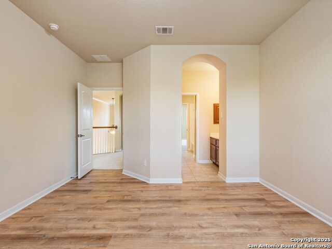
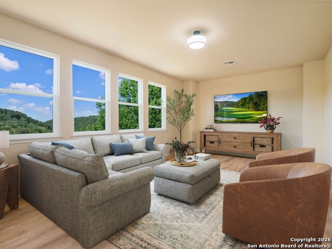
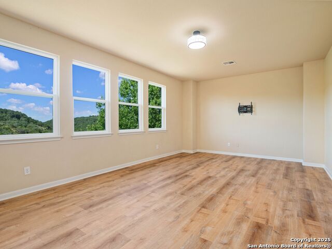
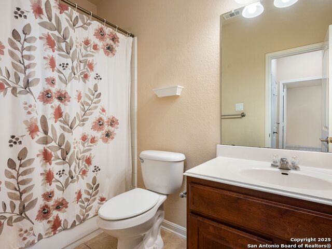
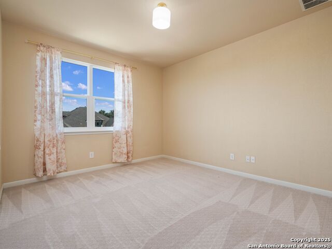
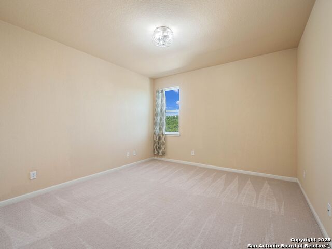
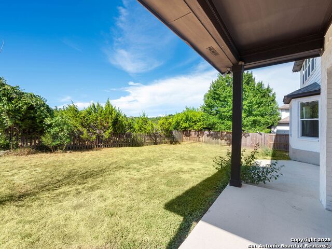
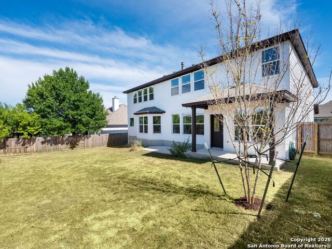
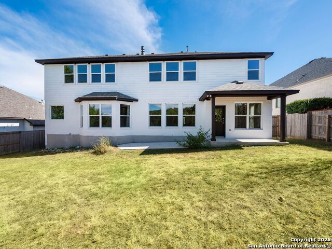
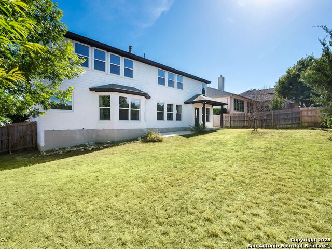
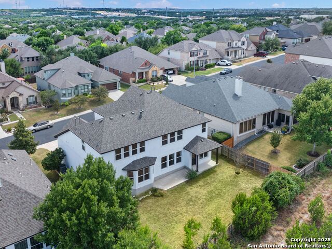
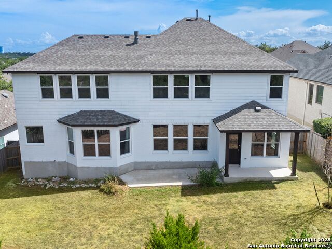
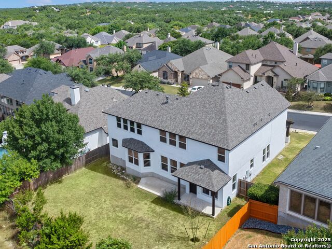
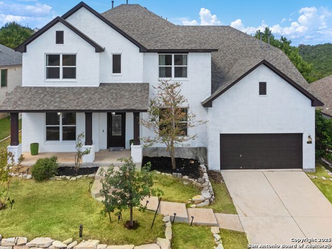
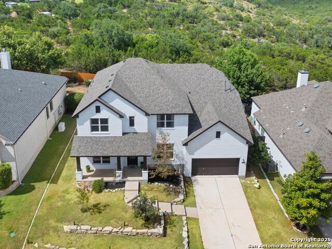
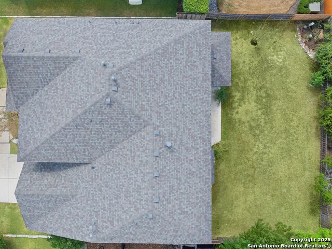
- MLS#: 1894565 ( Single Residential )
- Street Address: 2747 Trinity View
- Viewed: 65
- Price: $549,900
- Price sqft: $130
- Waterfront: No
- Year Built: 2006
- Bldg sqft: 4228
- Bedrooms: 5
- Total Baths: 4
- Full Baths: 3
- 1/2 Baths: 1
- Garage / Parking Spaces: 2
- Days On Market: 126
- Additional Information
- County: BEXAR
- City: San Antonio
- Zipcode: 78261
- Subdivision: Trinity Oaks
- District: Comal
- Elementary School: Indian Springs
- Middle School: Bulverde
- High School: Pieper
- Provided by: Kuper Sotheby's Int'l Realty
- Contact: Binkan Cinaroglu
- (210) 241-4550

- DMCA Notice
-
DescriptionSet within the sought after community of Trinity Oaks, this residence offers a balance of elegance and comfort with thoughtful updates throughout. A grand entry with soaring ceilings sets the stage for the open layout, leading to formal living and dining spaces as well as a secondary living area warmed by a fireplace and framed by views of the wooded greenbelt. The kitchen is perfectly designed for gatherings with stainless steel appliances, granite countertops, an island cooktop, and a spacious breakfast area. Recent enhancements such as new luxury vinyl plank flooring, plush carpet, and full Pella window replacement bring a fresh, modern feel to the interior while allowing natural light to fill the home. The primary suite is located on the main level, where expansive bay windows overlook the grounds. Its private bath creates a spa like retreat with a soaking tub, walk in shower, and dual vanities. A dedicated study on the main floor adds convenience for work or quiet focus. Upstairs, a media room and flexible game room or loft are joined by additional bedrooms and full baths, providing plenty of space for family and guests. Outdoors, the oversized lot is complemented by new landscaping, including the addition of mature trees, and a freshly painted exterior in crisp white with dark brown trim. With a new roof, two new air conditioning units, and a whole home water filtration and softener system, this home combines timeless style with peace of mind.
Features
Possible Terms
- Conventional
- FHA
- VA
- Cash
Air Conditioning
- One Central
Apprx Age
- 19
Builder Name
- David Weekley
Construction
- Pre-Owned
Contract
- Exclusive Right To Sell
Days On Market
- 123
Dom
- 123
Elementary School
- Indian Springs
Exterior Features
- Brick
- Siding
Fireplace
- One
- Gas
Floor
- Carpeting
- Ceramic Tile
- Vinyl
Foundation
- Slab
Garage Parking
- Two Car Garage
- Attached
Heating
- Central
Heating Fuel
- Electric
High School
- Pieper
Home Owners Association Fee
- 195
Home Owners Association Frequency
- Quarterly
Home Owners Association Mandatory
- Mandatory
Home Owners Association Name
- TRINITY OAKS HOA
Inclusions
- Ceiling Fans
- Chandelier
- Washer Connection
- Dryer Connection
- Cook Top
- Built-In Oven
- Microwave Oven
- Disposal
- Dishwasher
- Water Softener (owned)
Instdir
- Left on Trinity Woods (Summit View)
- left on Spiral Canyon
- to Trinity View
Interior Features
- Three Living Area
- Separate Dining Room
- Eat-In Kitchen
- Two Eating Areas
- Island Kitchen
- Breakfast Bar
- Study/Library
- Game Room
- Utility Room Inside
- High Ceilings
- Open Floor Plan
- Cable TV Available
- High Speed Internet
- Laundry Main Level
- Laundry Room
- Walk in Closets
Kitchen Length
- 14
Legal Desc Lot
- 320
Legal Description
- Cb 4864A (Trinity Oaks Ut-9)
- Block 5 Lot 320 Plat 9572/65 F
Lot Description
- On Greenbelt
Lot Improvements
- Street Paved
- Curbs
- Sidewalks
Middle School
- Bulverde
Multiple HOA
- No
Neighborhood Amenities
- Controlled Access
- Pool
- Park/Playground
Occupancy
- Vacant
Owner Lrealreb
- No
Ph To Show
- 210-222-2227
Possession
- Closing/Funding
Property Type
- Single Residential
Roof
- Composition
School District
- Comal
Source Sqft
- Appsl Dist
Style
- Two Story
Total Tax
- 10495.44
Utility Supplier Elec
- CPS
Utility Supplier Gas
- CPS
Utility Supplier Grbge
- Tx Disp
Utility Supplier Sewer
- SAWS
Utility Supplier Water
- SAWS
Views
- 65
Water/Sewer
- Water System
- Sewer System
Window Coverings
- All Remain
Year Built
- 2006
Property Location and Similar Properties