
- Ron Tate, Broker,CRB,CRS,GRI,REALTOR ®,SFR
- By Referral Realty
- Mobile: 210.861.5730
- Office: 210.479.3948
- Fax: 210.479.3949
- rontate@taterealtypro.com
Property Photos
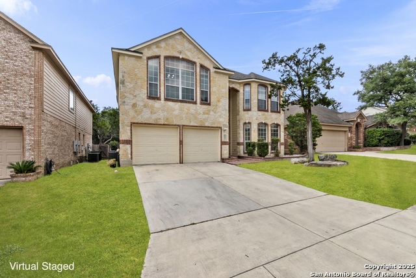

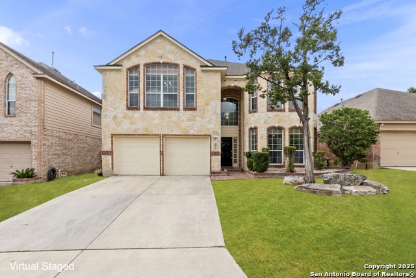
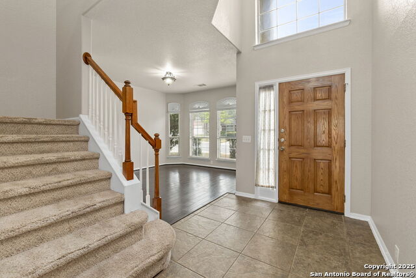
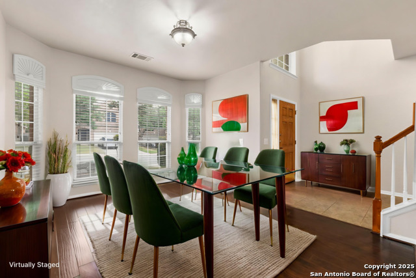
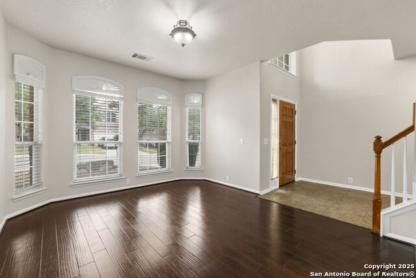
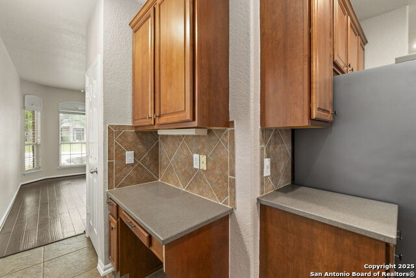
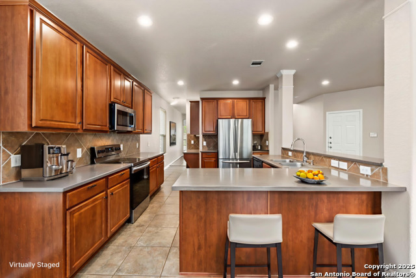
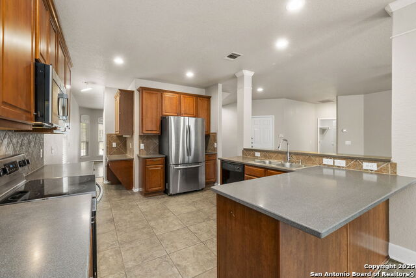
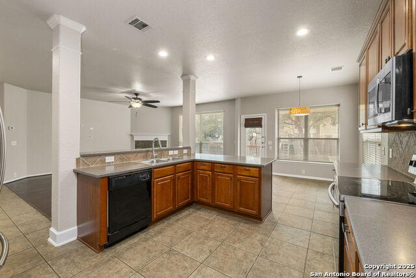
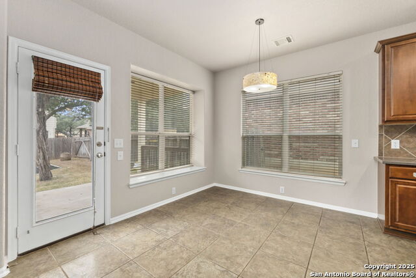
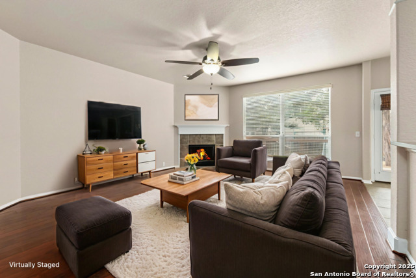
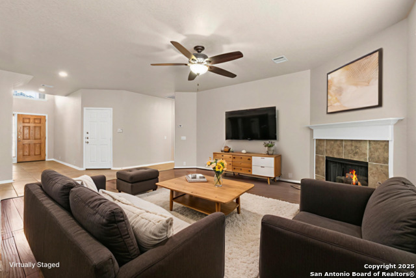
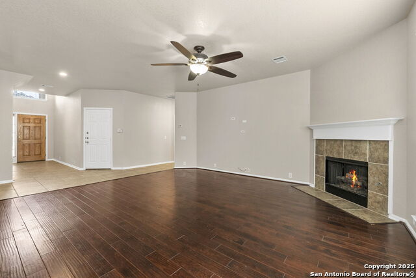
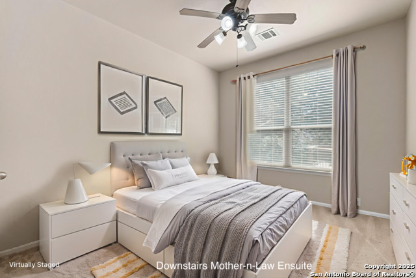
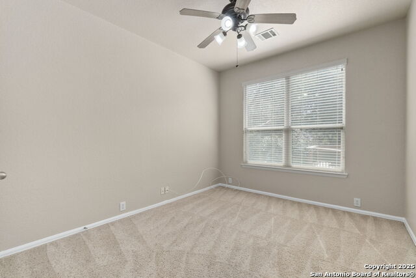
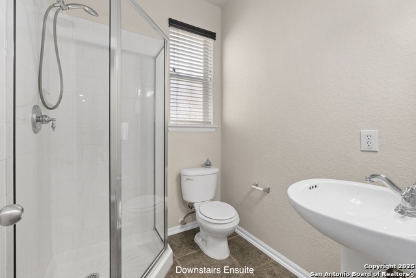
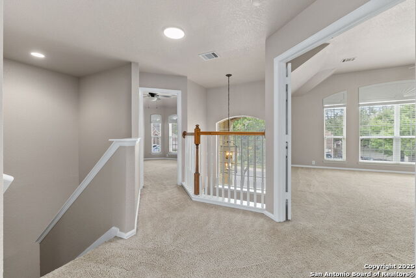
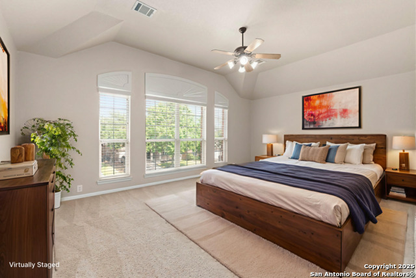
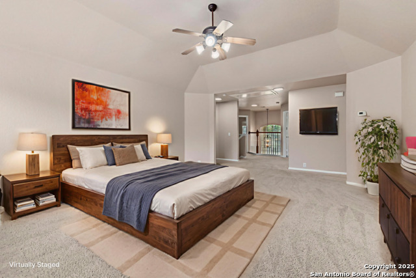
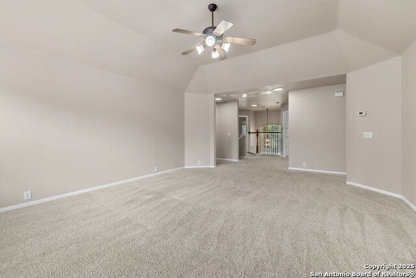
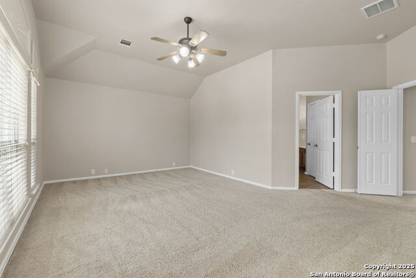
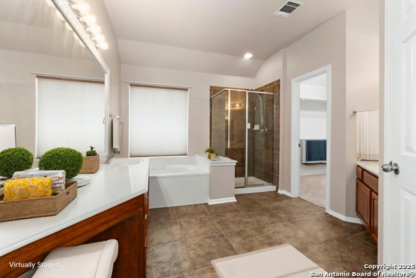
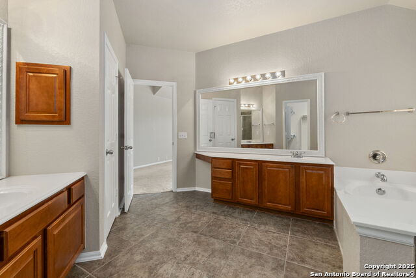
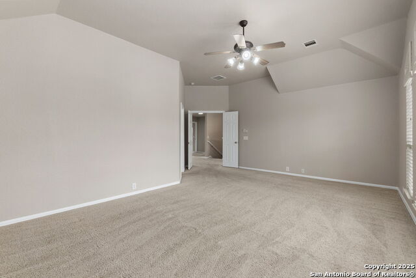
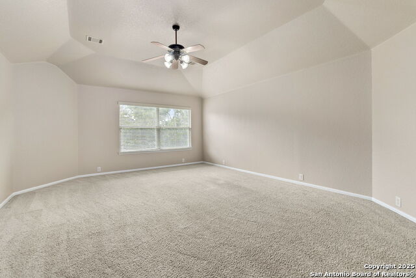
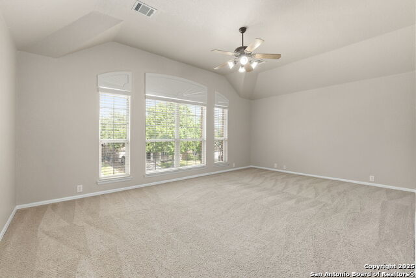
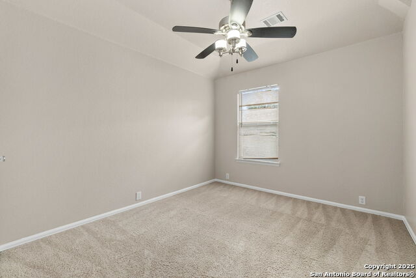
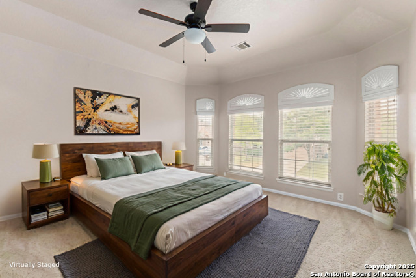
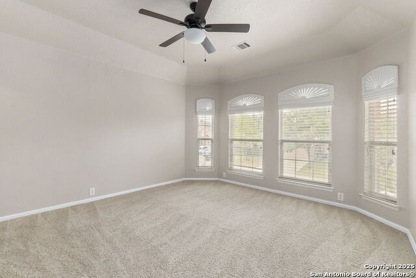
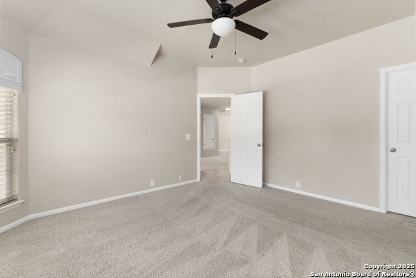
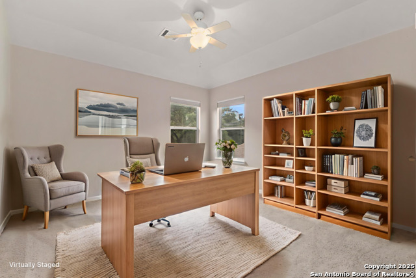
- MLS#: 1894467 ( Single Residential )
- Street Address: 26415 Walden Oak
- Viewed: 36
- Price: $500,000
- Price sqft: $154
- Waterfront: No
- Year Built: 2006
- Bldg sqft: 3238
- Bedrooms: 5
- Total Baths: 3
- Full Baths: 3
- Garage / Parking Spaces: 2
- Days On Market: 125
- Additional Information
- County: BEXAR
- City: San Antonio
- Zipcode: 78260
- Subdivision: Lakeside At Canyon Springs
- District: Comal
- Elementary School: Specht
- Middle School: Bulverde
- High School: Pieper
- Provided by: Coldwell Banker D'Ann Harper
- Contact: Jacob Eisenhauer
- (210) 471-9367

- DMCA Notice
-
DescriptionDon't miss this stunning property in the very desirable Lakeside at Canyon Springs golf community! This beautiful 2 story stonefront home offers 5 bedrooms, 3 full baths, and 3,238 sq. ft. of living space in one of the area's most sought after gated neighborhoods. The main level features a full ensuite bedroom, a spacious family room with engineered wood floors and a gas fireplace, and an open kitchen with abundant cabinetry, ample counter space, and upgraded lighting perfect for entertaining. Upstairs, enjoy the oversized primary suite, three additional bedrooms, and a large game room. The backyard is ideal for gatherings with a covered patio, extended and refinished deck, and playscape. Major updates include Two NEW HVAC Systems, a NEW Water Heater, and a NEW Roof, giving you peace of mind for years to come. Lakeside at Canyon Springs offers outstanding amenities, including a pool, clubhouse, and Fishing Pond, all surrounded by beautiful landscaping and a peaceful setting.
Features
Possible Terms
- Conventional
- FHA
- VA
- TX Vet
- Cash
Air Conditioning
- Two Central
Apprx Age
- 19
Block
- 106
Builder Name
- Pulte
Construction
- Pre-Owned
Contract
- Exclusive Right To Sell
Days On Market
- 123
Currently Being Leased
- No
Dom
- 123
Elementary School
- Specht
Exterior Features
- Stone/Rock
- Siding
Fireplace
- One
- Living Room
- Family Room
- Gas
Floor
- Carpeting
- Ceramic Tile
- Laminate
Foundation
- Slab
Garage Parking
- Two Car Garage
Heating
- Central
Heating Fuel
- Natural Gas
High School
- Pieper
Home Owners Association Fee
- 209
Home Owners Association Frequency
- Quarterly
Home Owners Association Mandatory
- Mandatory
Home Owners Association Name
- LAKESIDE AT CANYON SPRINGS
Home Faces
- East
Inclusions
- Ceiling Fans
- Chandelier
- Washer Connection
- Dryer Connection
- Cook Top
- Built-In Oven
- Microwave Oven
- Stove/Range
- Disposal
- Dishwasher
Instdir
- Canyon Gulf and right on Walden Oak
Interior Features
- Two Living Area
- Separate Dining Room
- Eat-In Kitchen
- Breakfast Bar
- Game Room
- Secondary Bedroom Down
- High Ceilings
- Open Floor Plan
- High Speed Internet
Kitchen Length
- 12
Legal Desc Lot
- 13
Legal Description
- Cb 4847C Blk 106 Lot 13 Lakeside At Canyon Springs Ut-1 Plat
Lot Description
- Mature Trees (ext feat)
- Level
Lot Improvements
- Street Paved
- Curbs
- Sidewalks
- Streetlights
- City Street
Middle School
- Bulverde
Multiple HOA
- No
Neighborhood Amenities
- Controlled Access
- Pool
- Clubhouse
- Park/Playground
Occupancy
- Vacant
Owner Lrealreb
- No
Ph To Show
- (210) 222-2227
Possession
- Closing/Funding
Property Type
- Single Residential
Recent Rehab
- No
Roof
- Composition
School District
- Comal
Source Sqft
- Appsl Dist
Style
- Two Story
Total Tax
- 7582
Utility Supplier Elec
- City
Utility Supplier Gas
- City
Utility Supplier Grbge
- City
Utility Supplier Sewer
- City
Utility Supplier Water
- City
Views
- 36
Virtual Tour Url
- https://housi-media.aryeo.com/videos/0198c852-15b7-7063-a3bd-020391d90876
Water/Sewer
- City
Window Coverings
- Some Remain
Year Built
- 2006
Property Location and Similar Properties