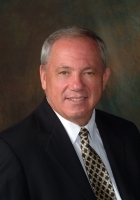
- Ron Tate, Broker,CRB,CRS,GRI,REALTOR ®,SFR
- By Referral Realty
- Mobile: 210.861.5730
- Office: 210.479.3948
- Fax: 210.479.3949
- rontate@taterealtypro.com
Property Photos
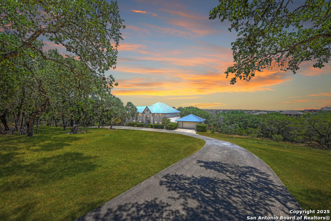

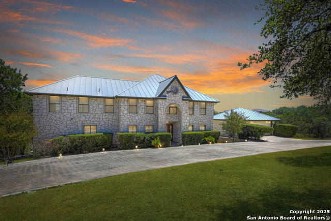
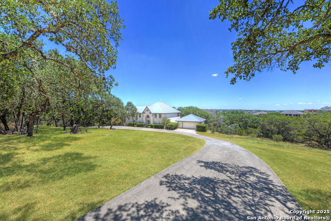
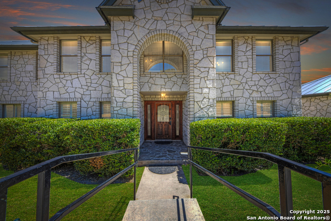
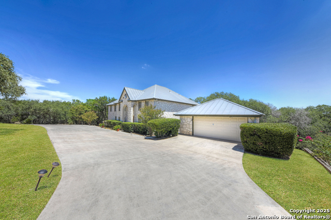
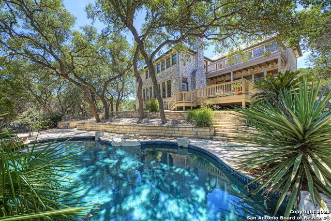
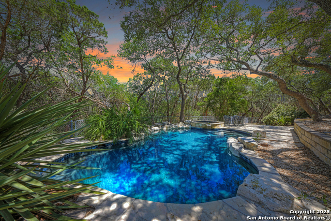
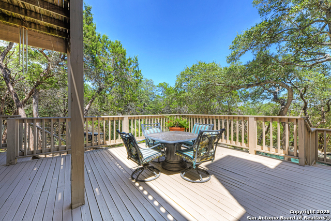
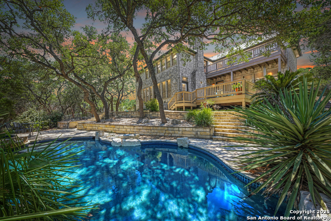
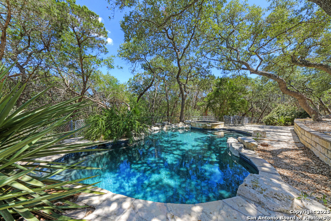
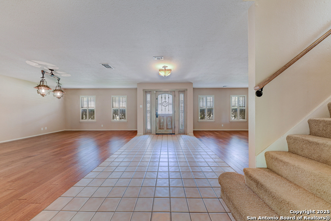
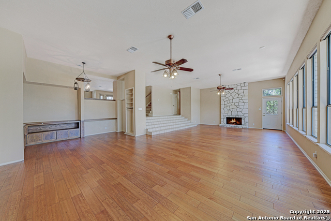
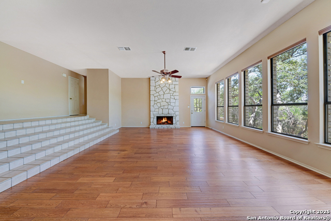
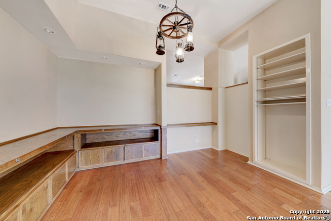
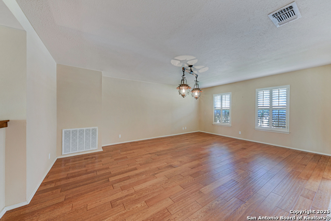
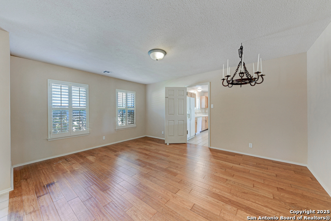
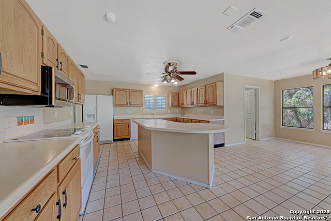
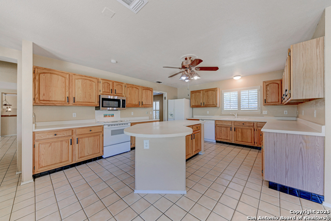
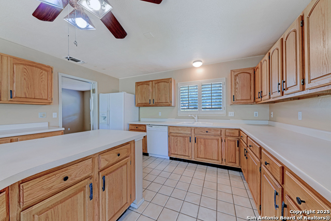
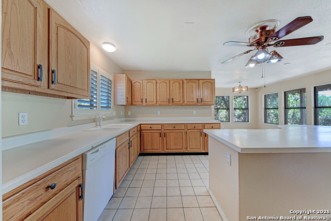
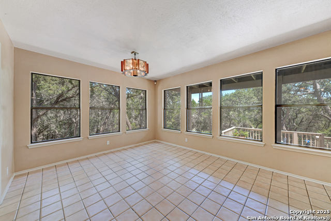
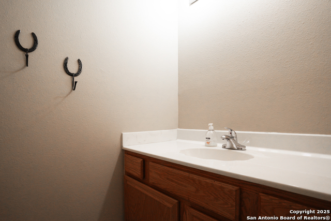
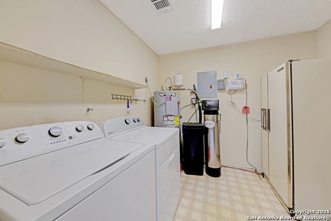
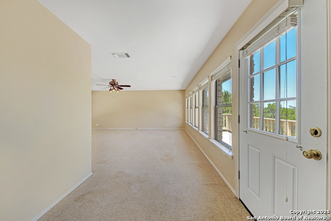
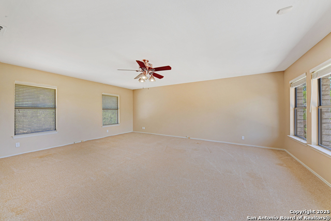
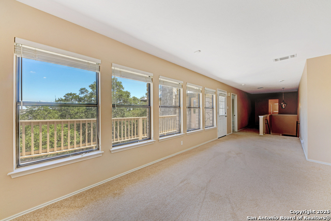
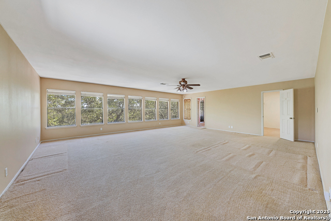
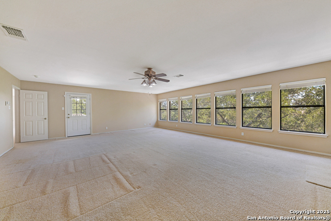
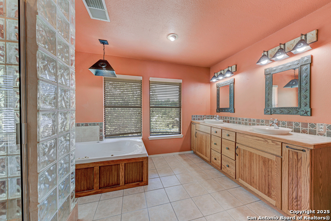
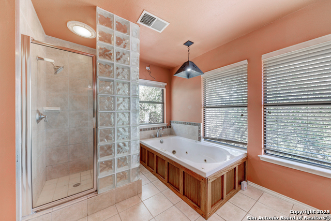
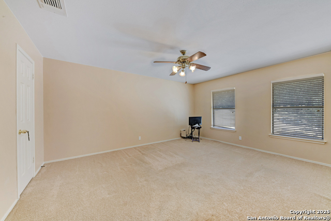
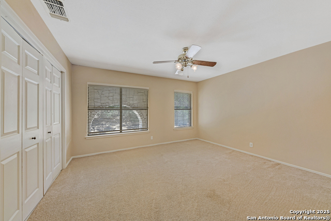
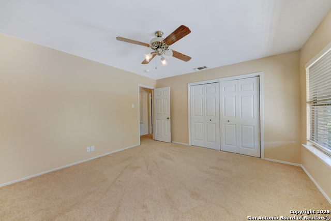
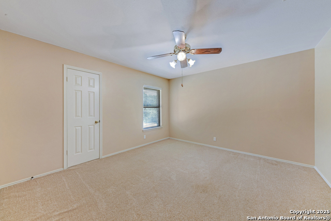
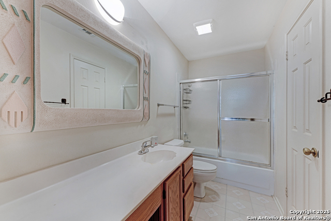
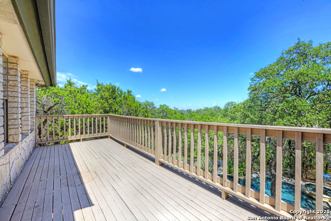
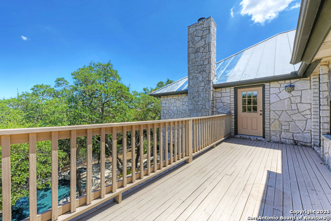
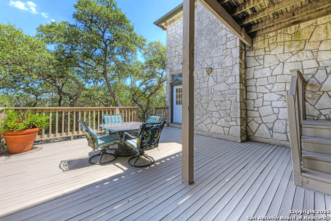
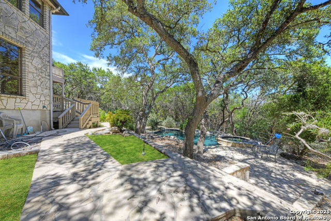
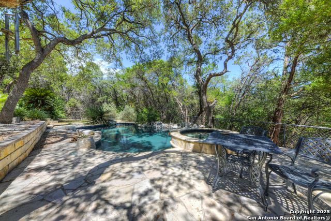
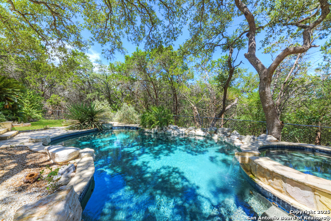
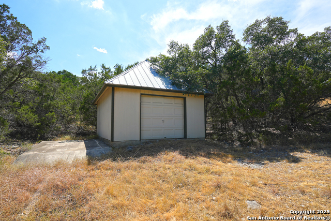
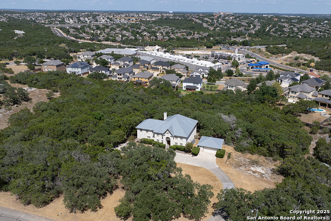
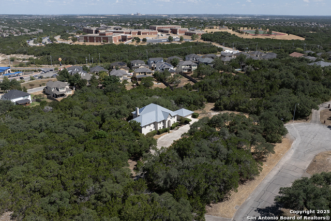
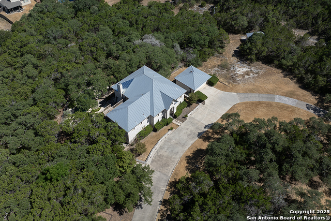
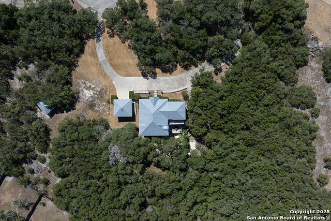
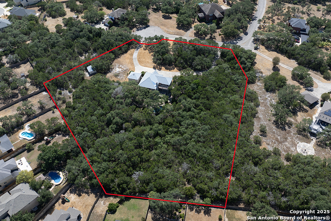
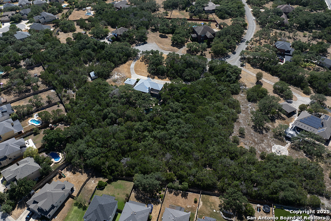
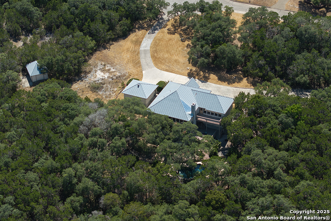
- MLS#: 1894180 ( Single Residential )
- Street Address: 2943 Kingsford
- Viewed: 211
- Price: $799,900
- Price sqft: $164
- Waterfront: No
- Year Built: 1990
- Bldg sqft: 4880
- Bedrooms: 4
- Total Baths: 3
- Full Baths: 2
- 1/2 Baths: 1
- Garage / Parking Spaces: 2
- Days On Market: 117
- Acreage: 2.68 acres
- Additional Information
- County: BEXAR
- City: San Antonio
- Zipcode: 78259
- Subdivision: Winchester Hills
- District: North East I.S.D.
- Elementary School: Roan Forest
- Middle School: Tejeda
- High School: Johnson
- Provided by: Coldwell Banker D'Ann Harper
- Contact: Sherry Johnson
- (210) 363-4738

- DMCA Notice
-
DescriptionSuper Seclusion, Elegance, space, and comfort define this extraordinary home nestled on 2.64 acres in the exclusive gated community of Winchester Hills. Boasting nearly 4,900 square feet, this residence offers the perfect balance of refined living and relaxed Hill Country charm, just north of 281 with easy access to H E B, Target, Sprouts, Alamo Drafthouse, and countless dining and shopping destinations. From the moment you arrive, stunning curb appeal and a detached garage set the stage for what's inside. The sunken living room, complete with a fireplace , A spacious eat in kitchen with a large island, abundant cabinetry, and expansive countertops creates the heart of the home. Natural light pours in through numerous windows, highlighting the open layout and expansive rooms throughout. The primary suite is a retreat of its own, with ample space for a sitting area and a spa like en suite bathroom. Secondary bedrooms are equally generous, offering comfort and versatility. Step outside to discover your private backyard oasis. A shimmering pool shaded by mature trees, a relaxing spa, and expansive grounds invite you to entertain, unwind, or design the outdoor paradise of your dreams. there is a Separate 1 car garage for toys, workshop or your very own mancave. This rare gem in Winchester Hills combines luxury, privacy, and convenience making it a true San Antonio treasure.
Features
Possible Terms
- Conventional
- FHA
- VA
- TX Vet
- Cash
Air Conditioning
- Two Central
Apprx Age
- 35
Block
- 55
Builder Name
- unknown
Construction
- Pre-Owned
Contract
- Exclusive Right To Sell
Days On Market
- 114
Dom
- 114
Elementary School
- Roan Forest
Exterior Features
- Stone/Rock
Fireplace
- Living Room
- Wood Burning
Floor
- Carpeting
- Ceramic Tile
- Wood
Foundation
- Slab
Garage Parking
- Two Car Garage
- Detached
Heating
- Central
Heating Fuel
- Electric
High School
- Johnson
Home Owners Association Fee
- 1000
Home Owners Association Frequency
- Annually
Home Owners Association Mandatory
- Mandatory
Home Owners Association Name
- WINCHESTER HILLS HOA
Inclusions
- Ceiling Fans
- Chandelier
- Washer Connection
- Dryer Connection
- Stove/Range
- Refrigerator
- Disposal
- Dishwasher
- Ice Maker Connection
- Water Softener (owned)
- Vent Fan
- Smoke Alarm
- Security System (Owned)
- Electric Water Heater
- Garage Door Opener
Instdir
- 281 to Summit Church to Winchester Hills
Interior Features
- Two Living Area
- Separate Dining Room
- Eat-In Kitchen
- Two Eating Areas
- Island Kitchen
- Breakfast Bar
- Walk-In Pantry
- Game Room
- Utility Room Inside
- All Bedrooms Upstairs
- High Ceilings
- Cable TV Available
- High Speed Internet
- Laundry Lower Level
- Telephone
- Walk in Closets
Kitchen Length
- 14
Legal Description
- Ncb 18219 Blk 55 Lot 5 (Winchester Hills Pud)
Lot Description
- Cul-de-Sac/Dead End
- County VIew
- 2 - 5 Acres
- Wooded
- Mature Trees (ext feat)
- Secluded
- Gently Rolling
Lot Improvements
- Street Paved
Middle School
- Tejeda
Multiple HOA
- No
Neighborhood Amenities
- Controlled Access
Occupancy
- Vacant
- Other
Other Structures
- Second Garage
Owner Lrealreb
- No
Ph To Show
- 2102222227
Possession
- Closing/Funding
Property Type
- Single Residential
Roof
- Metal
School District
- North East I.S.D.
Source Sqft
- Appsl Dist
Style
- Two Story
- Texas Hill Country
Total Tax
- 16764
Utility Supplier Elec
- CPS
Utility Supplier Grbge
- CITY
Utility Supplier Sewer
- SEPTIC
Utility Supplier Water
- SAWS
Views
- 211
Water/Sewer
- Water System
- Septic
Window Coverings
- All Remain
Year Built
- 1990
Property Location and Similar Properties