
- Ron Tate, Broker,CRB,CRS,GRI,REALTOR ®,SFR
- By Referral Realty
- Mobile: 210.861.5730
- Office: 210.479.3948
- Fax: 210.479.3949
- rontate@taterealtypro.com
Property Photos
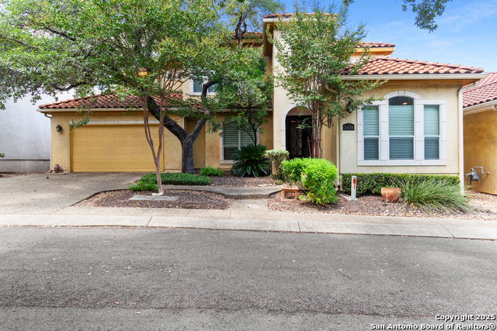

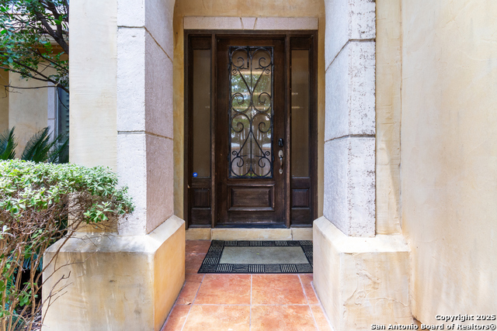
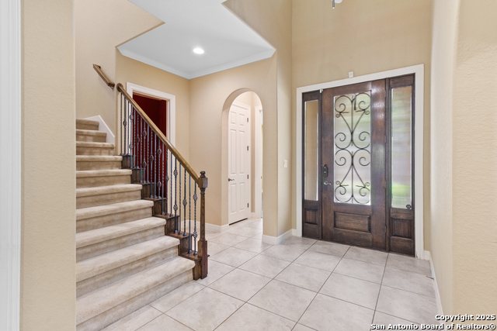
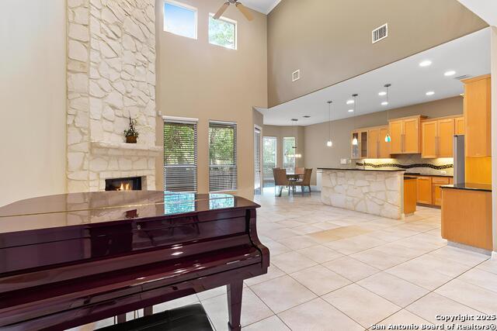
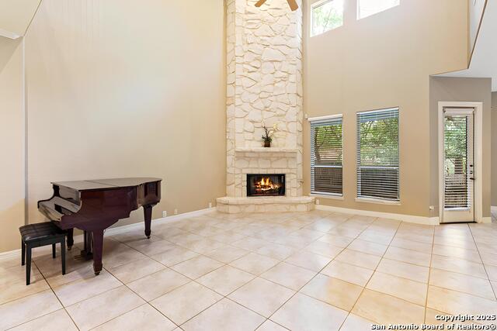
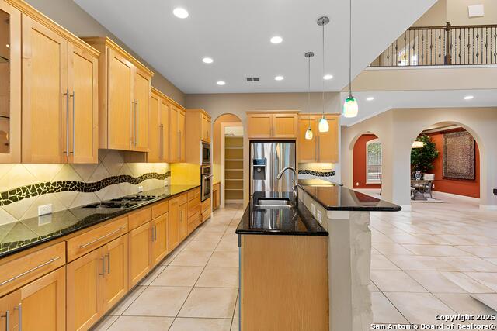
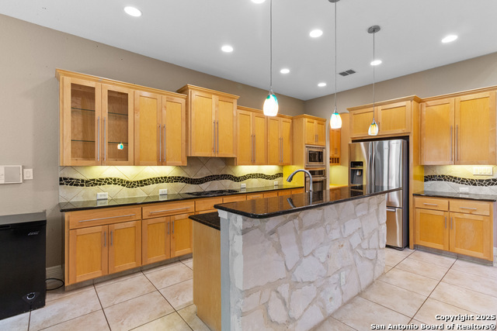
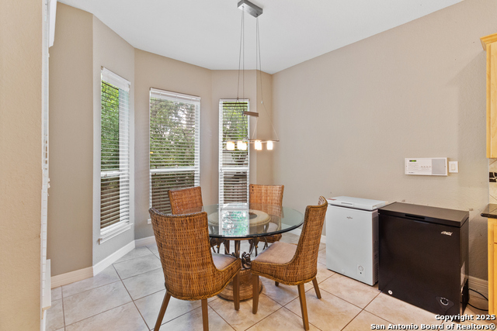
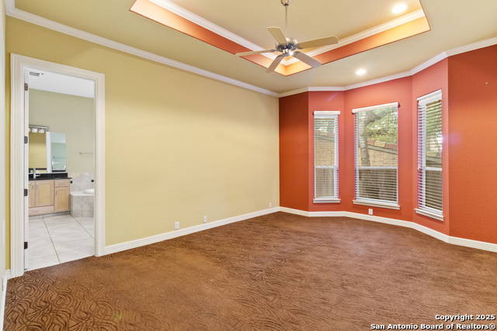
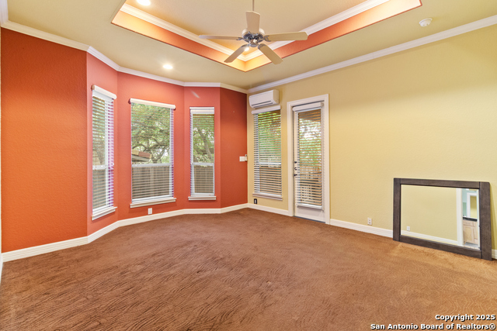
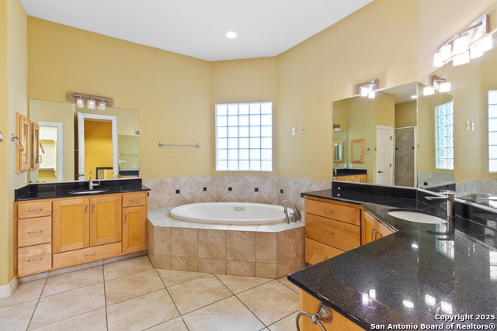
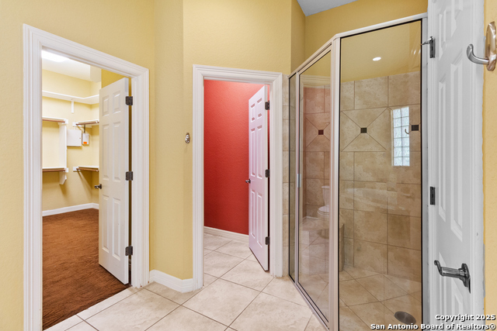
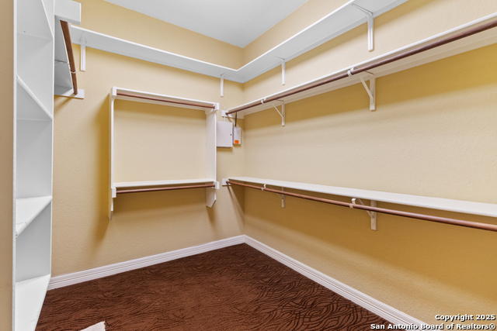
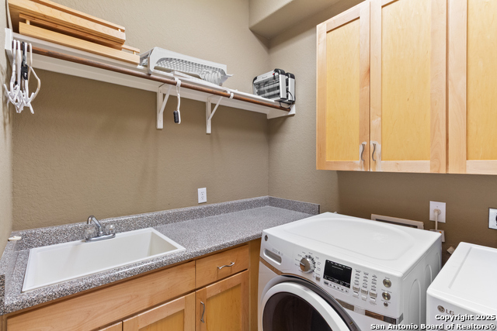
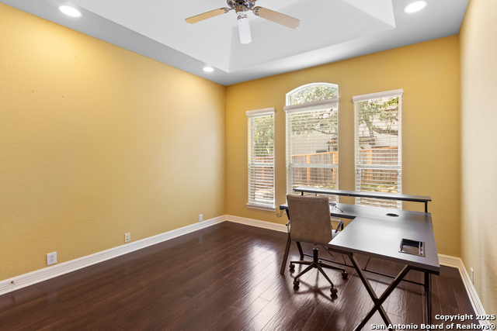
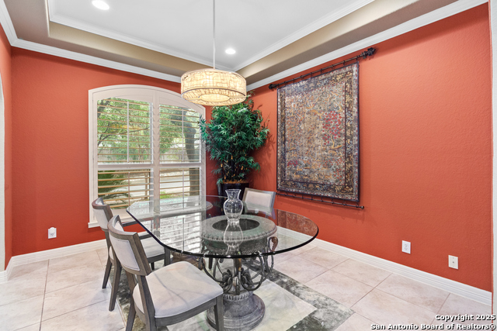
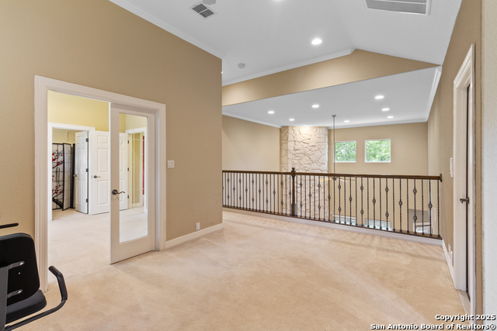
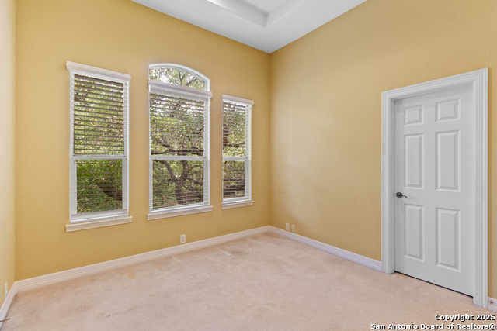
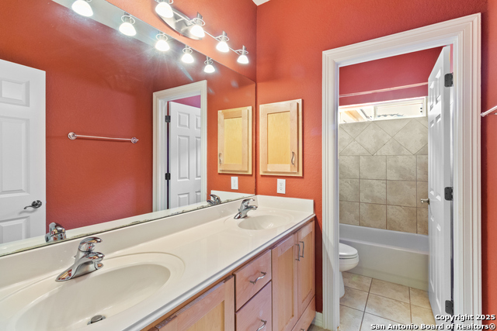
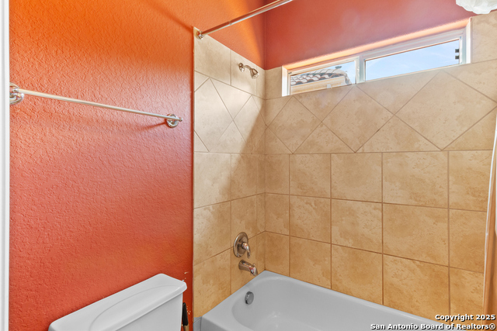
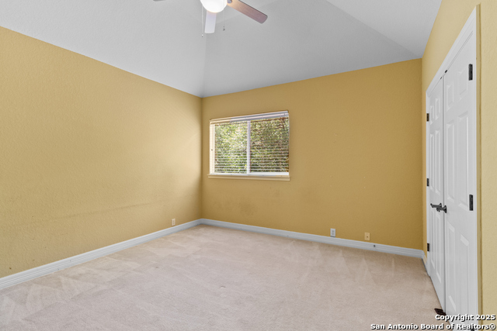
- MLS#: 1894010 ( Single Residential )
- Street Address: 3439 Monterrey Oak
- Viewed: 156
- Price: $595,000
- Price sqft: $207
- Waterfront: No
- Year Built: 2005
- Bldg sqft: 2870
- Bedrooms: 3
- Total Baths: 3
- Full Baths: 2
- 1/2 Baths: 1
- Garage / Parking Spaces: 2
- Days On Market: 117
- Additional Information
- County: BEXAR
- City: San Antonio
- Zipcode: 78230
- Subdivision: Mission Oaks
- District: Northside
- Elementary School: Housman
- Middle School: Hobby William P.
- High School: Clark
- Provided by: Phyllis Browning Company
- Contact: Dominic Fuentes
- (210) 408-2500

- DMCA Notice
-
Description*OPEN HOUSE Saturday 10/25 12 3pm* Tucked inside the gated Mission Oaks community yet minutes from the Medical Center, this McNair Custom Home contains 3 spacious bedrooms, 2.5 baths and offers comfort, character, and convenience. Step inside to an open concept layout that seamlessly connects the kitchen, dining, and living areas, highlighted by a striking two story fireplace and chimney that serve as the heart of the home. The oversized primary suite is located on the main floor and features a luxurious en suite bath with his & her sinks and an expansive walk in closet. Upstairs, a roomy loft offers the perfect flex space, while a dedicated office downstairs can easily double as a fourth bedroom. The home also boast upgrades such as both AC Units replaced in 2023, New water heater installed in 2025This home offers easy access to the Wurzbach parkway and I 10, making it the perfect location for both convenience and airport accessibility. This villa style retreat feels worlds away your own private escape tucked inside the city. *seller offering a $2,000 paint credit*
Features
Possible Terms
- Conventional
- FHA
- Cash
- VA Substitution
Air Conditioning
- Two Central
Apprx Age
- 20
Builder Name
- Unknown
Construction
- Pre-Owned
Contract
- Exclusive Right To Sell
Days On Market
- 73
Currently Being Leased
- No
Dom
- 73
Elementary School
- Housman
Energy Efficiency
- Programmable Thermostat
- Ceiling Fans
Exterior Features
- Stucco
Fireplace
- One
- Living Room
Floor
- Carpeting
- Ceramic Tile
- Wood
Foundation
- Slab
Garage Parking
- Two Car Garage
- Attached
Heating
- Central
Heating Fuel
- Natural Gas
High School
- Clark
Home Owners Association Fee
- 412.5
Home Owners Association Frequency
- Quarterly
Home Owners Association Mandatory
- Mandatory
Home Owners Association Name
- MISSION OAKS HOMEOWNERS ASSOCIATION
- INC
Inclusions
- Ceiling Fans
- Washer Connection
- Dryer Connection
- Microwave Oven
- Stove/Range
- Dishwasher
- Ice Maker Connection
Instdir
- From Vance Jackson
- Turn onto Monterrey Oak. Home will be on the left hand side.
Interior Features
- Separate Dining Room
- Eat-In Kitchen
- Two Eating Areas
- Island Kitchen
- Breakfast Bar
- Walk-In Pantry
- Open Floor Plan
- Laundry Main Level
- Walk in Closets
Kitchen Length
- 18
Legal Desc Lot
- 34-39
Legal Description
- Ncb 17141 Blk 2 Lot 34 Mission Oaks Lots 34-39 Pud
Lot Description
- County VIew
- Mature Trees (ext feat)
- Level
Lot Improvements
- Street Paved
- Curbs
- Sidewalks
- Asphalt
Middle School
- Hobby William P.
Multiple HOA
- No
Neighborhood Amenities
- Controlled Access
Occupancy
- Vacant
Other Structures
- None
Owner Lrealreb
- No
Ph To Show
- 2122222227
Possession
- Closing/Funding
Property Type
- Single Residential
Roof
- Clay
School District
- Northside
Source Sqft
- Appsl Dist
Style
- Two Story
- Mediterranean
Total Tax
- 10074.87
Utility Supplier Elec
- CPS
Utility Supplier Gas
- CPS
Utility Supplier Grbge
- PRIVATE
Utility Supplier Sewer
- SAWS
Utility Supplier Water
- SAWS
Views
- 156
Water/Sewer
- Water System
Window Coverings
- Some Remain
Year Built
- 2005
Property Location and Similar Properties