
- Ron Tate, Broker,CRB,CRS,GRI,REALTOR ®,SFR
- By Referral Realty
- Mobile: 210.861.5730
- Office: 210.479.3948
- Fax: 210.479.3949
- rontate@taterealtypro.com
Property Photos
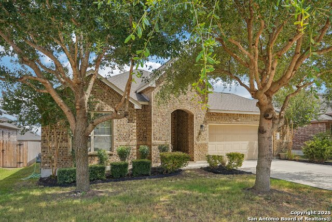

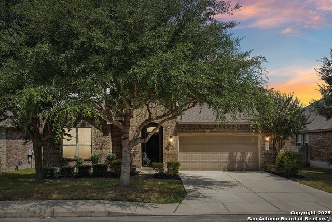
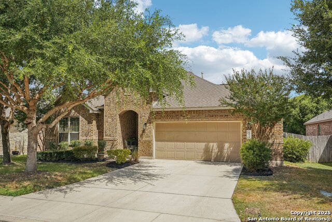
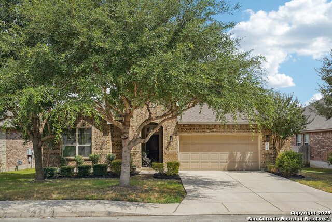
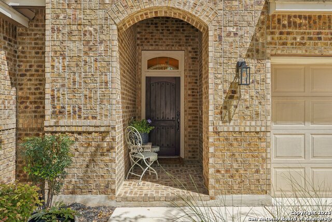
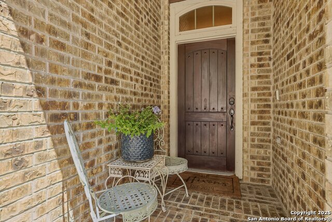
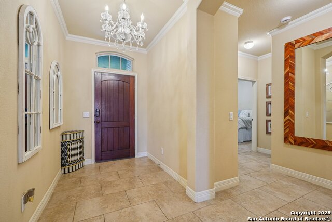
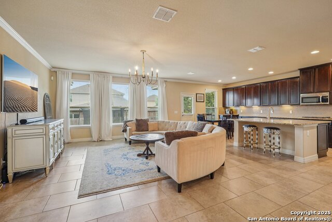
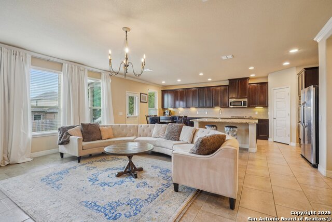
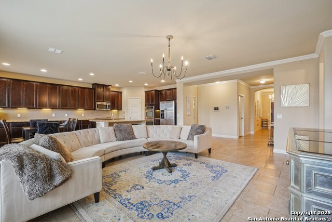
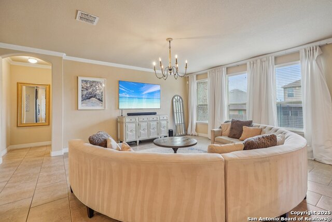
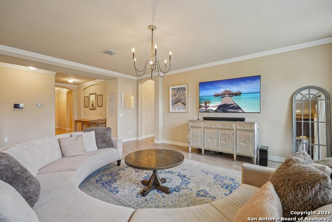
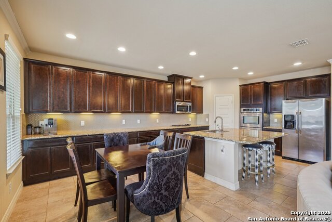
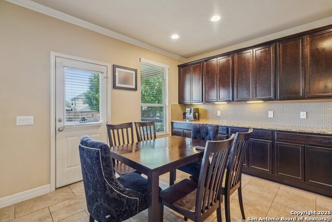
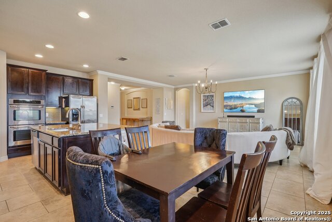
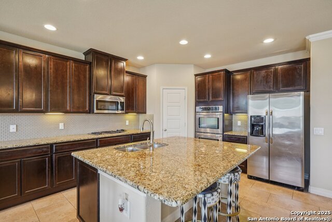
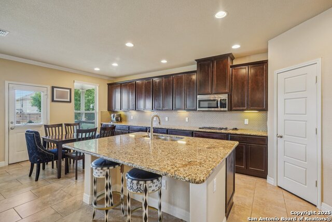
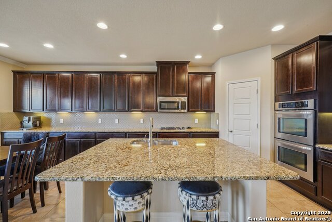
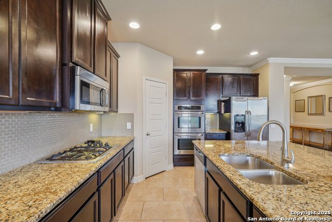
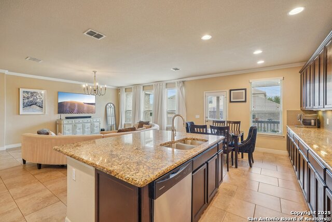
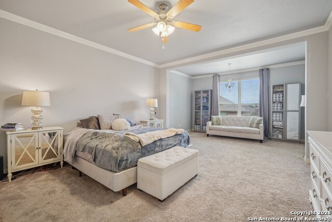
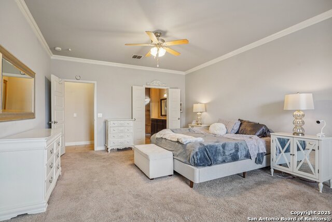
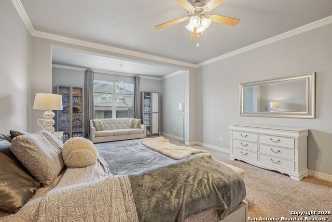
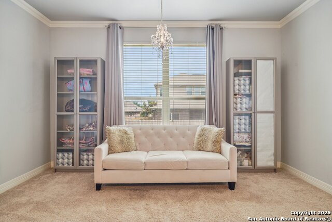
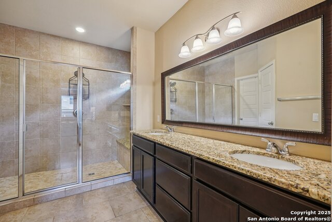
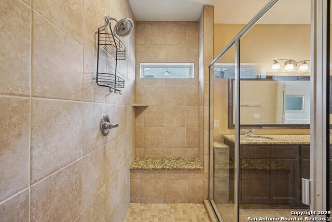
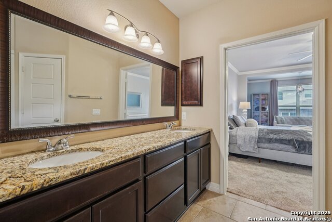
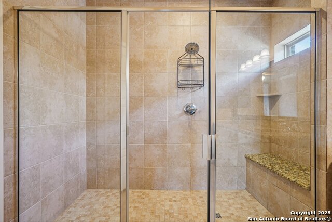
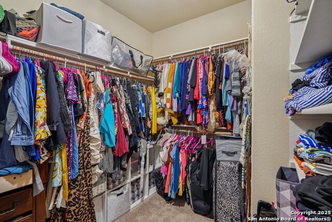
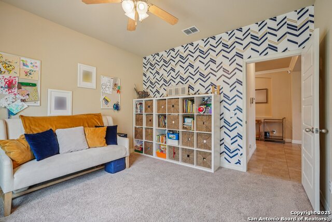
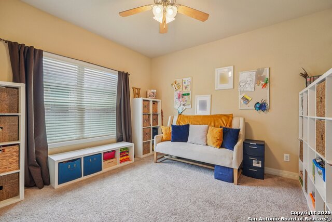
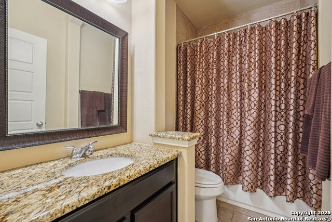
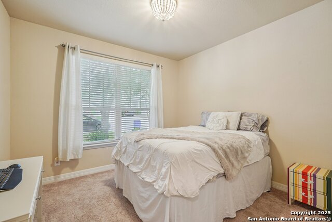
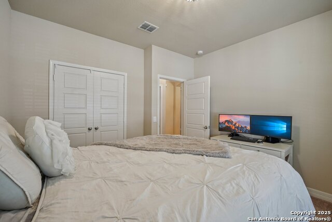
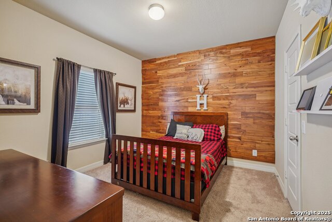
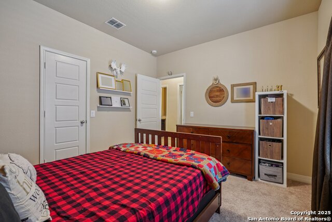
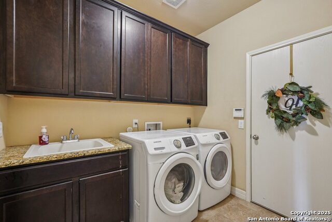
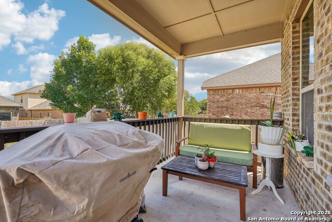
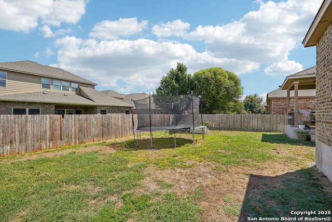
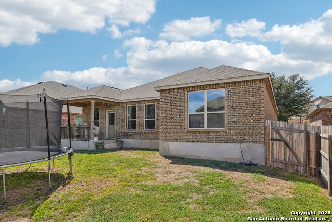
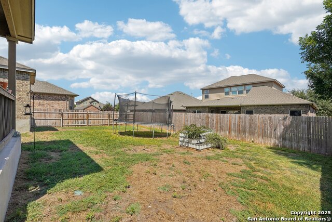
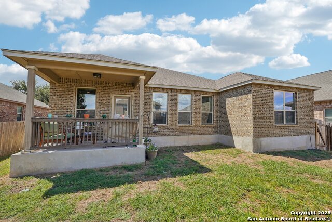
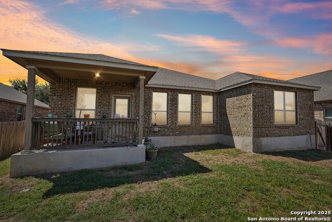


- MLS#: 1893974 ( Single Residential )
- Street Address: 8954 Highland Star
- Viewed: 14
- Price: $350,000
- Price sqft: $158
- Waterfront: No
- Year Built: 2014
- Bldg sqft: 2216
- Bedrooms: 3
- Total Baths: 2
- Full Baths: 2
- Garage / Parking Spaces: 2
- Days On Market: 52
- Additional Information
- County: BEXAR
- City: San Antonio
- Zipcode: 78254
- Subdivision: Remuda Ranch North Subd
- District: Northside
- Elementary School: Tomlinson
- Middle School: FOLKS
- High School: Sotomayor
- Provided by: Real Broker, LLC
- Contact: Eric Salinas
- (210) 636-0332

- DMCA Notice
-
Description*$5200 seller contributions to rate buy down * Welcome to this inviting single story home with a freshly painted interior, a welcoming covered entry, and a solid wood door opening to a chandelier lit foyer. The open concept design flows seamlessly through the light filled living and dining spaces into a chef's kitchen with granite countertops, spacious island, double ovens, walk in pantry, and abundant cabinetry ideal for entertaining or everyday living. The primary suite offers a tranquil sitting area and spa like bath with dual sinks, granite vanity, walk in shower, and large closet. Two guest bedrooms plus a versatile bedroom that can serve as an office provide flexible space for family or work needs. Smart home upgrades include GE Z Wave light switches (80% dimmable), Z Wave ceiling fans, and remote control of HVAC, irrigation, door locks, and garage door all compatible with Google and Alexa. The home's HVAC system is just one year old and comes with a 5 year warranty. Everything is fully integrated with the Vivint smart security system (owned and included), covering all windows, doors, and fire/smoke/CO detectors. Outside, enjoy a covered patio overlooking an oversized backyard perfect for play, gardening, or a future pool. This home offers style, comfort, modern technology, and peace of mind with thoughtful updates.
Features
Possible Terms
- Conventional
- FHA
- VA
- Cash
Accessibility
- Int Door Opening 32"+
- Ext Door Opening 36"+
- Level Lot
- No Stairs
- First Floor Bath
- Full Bath/Bed on 1st Flr
- Stall Shower
Air Conditioning
- One Central
Apprx Age
- 11
Block
- 18
Builder Name
- Jeffrey Harrison Homes
Construction
- Pre-Owned
Contract
- Exclusive Right To Sell
Days On Market
- 51
Dom
- 51
Elementary School
- Tomlinson Elementary
Energy Efficiency
- Programmable Thermostat
- Double Pane Windows
- Energy Star Appliances
- Radiant Barrier
- Low E Windows
- High Efficiency Water Heater
- Ceiling Fans
Exterior Features
- Brick
- 4 Sides Masonry
Fireplace
- Not Applicable
Floor
- Carpeting
- Ceramic Tile
Foundation
- Slab
Garage Parking
- Two Car Garage
Green Certifications
- HERS 0-85
Green Features
- Low Flow Commode
- Rain/Freeze Sensors
- EF Irrigation Control
Heating
- Central
Heating Fuel
- Natural Gas
High School
- Sotomayor High School
Home Owners Association Fee
- 215
Home Owners Association Frequency
- Annually
Home Owners Association Mandatory
- Mandatory
Home Owners Association Name
- REMUDA RANCH MASTER COMMUNITY INC.
Inclusions
- Ceiling Fans
- Chandelier
- Washer Connection
- Dryer Connection
- Cook Top
- Built-In Oven
- Microwave Oven
- Gas Cooking
- Disposal
- Dishwasher
- Ice Maker Connection
- Smoke Alarm
- Security System (Owned)
- Gas Water Heater
- Garage Door Opener
- Plumb for Water Softener
- Solid Counter Tops
Instdir
- From I-10 take N Loop TX-1604 W;
Interior Features
- One Living Area
- Eat-In Kitchen
- Island Kitchen
- Walk-In Pantry
- Study/Library
- Utility Room Inside
- Secondary Bedroom Down
- 1st Floor Lvl/No Steps
- High Ceilings
- Open Floor Plan
- Pull Down Storage
- Cable TV Available
- High Speed Internet
Kitchen Length
- 12
Legal Desc Lot
- 15
Legal Description
- CB 4450C (Remuda Ranch North Ut-6)
- Block 18 Lot 15 2014 New
Middle School
- FOLKS
Multiple HOA
- No
Neighborhood Amenities
- Pool
- Park/Playground
Owner Lrealreb
- No
Ph To Show
- 210-222-222
Possession
- Closing/Funding
Property Type
- Single Residential
Roof
- Composition
School District
- Northside
Source Sqft
- Appsl Dist
Style
- One Story
- Traditional
Total Tax
- 6782
Utility Supplier Elec
- CPS Energy
Utility Supplier Gas
- CPS Energy
Utility Supplier Grbge
- Frontier Was
Utility Supplier Sewer
- SAWS
Utility Supplier Water
- SAWS
Views
- 14
Water/Sewer
- Water System
- City
Window Coverings
- None Remain
Year Built
- 2014
Property Location and Similar Properties