
- Ron Tate, Broker,CRB,CRS,GRI,REALTOR ®,SFR
- By Referral Realty
- Mobile: 210.861.5730
- Office: 210.479.3948
- Fax: 210.479.3949
- rontate@taterealtypro.com
Property Photos
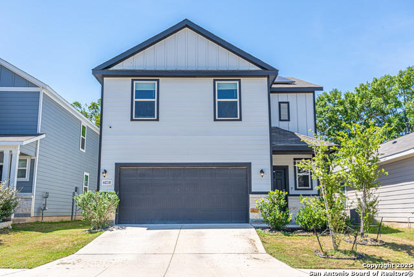

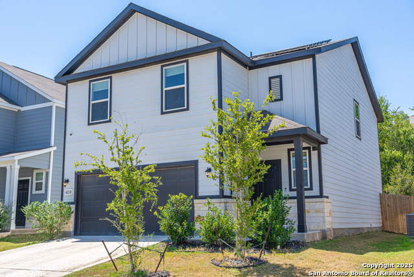
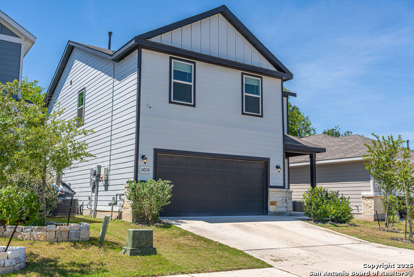
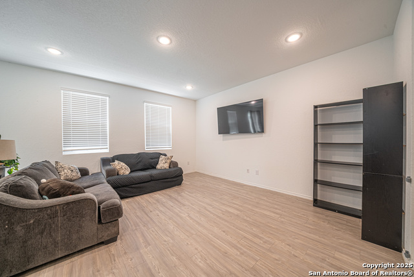
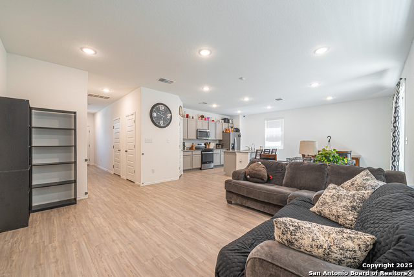
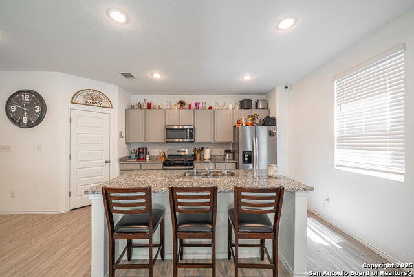
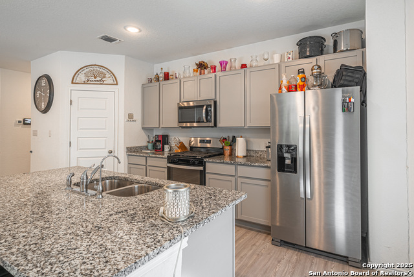
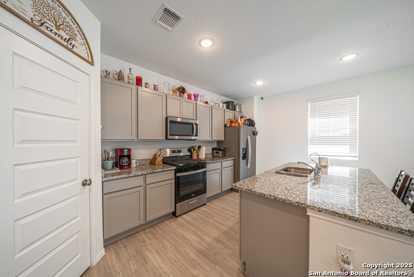
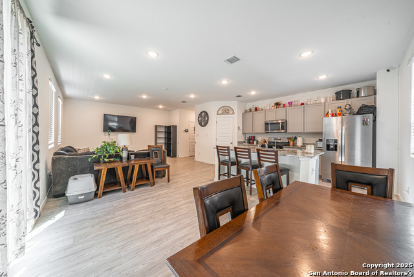
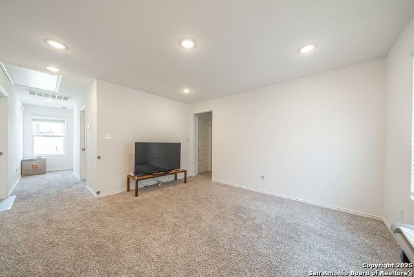
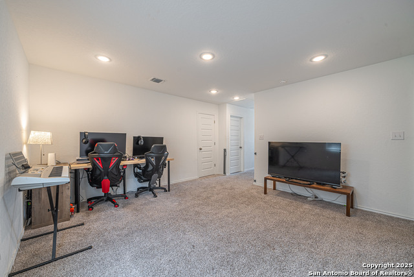
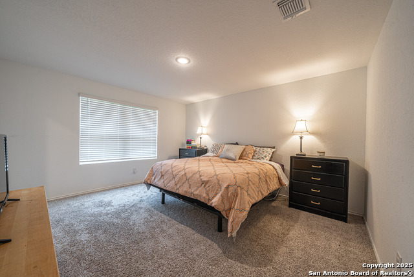
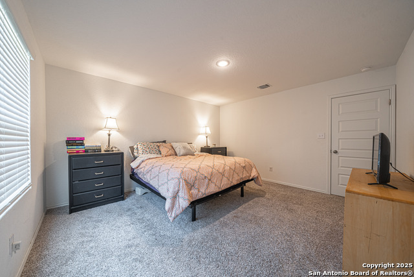
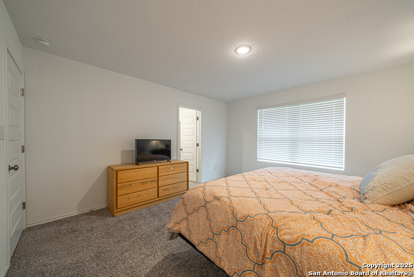
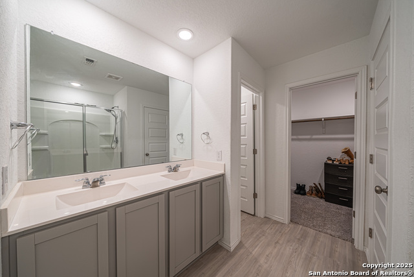
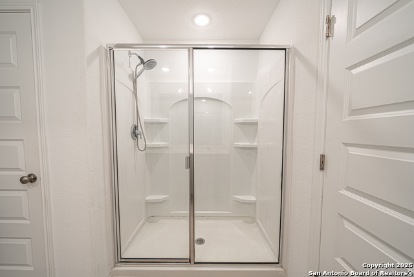
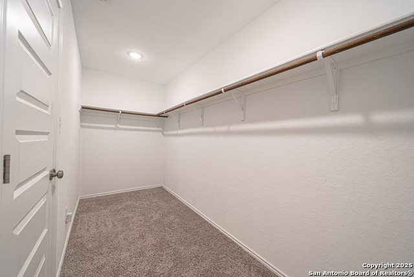
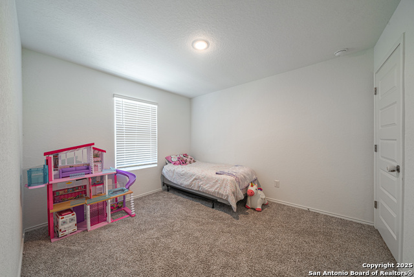
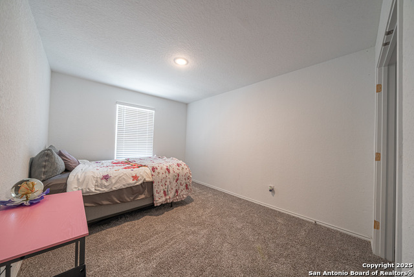
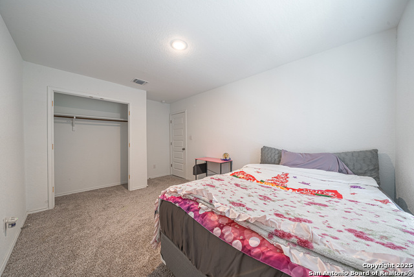
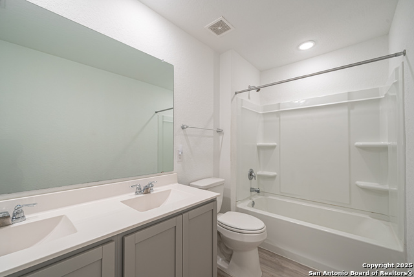
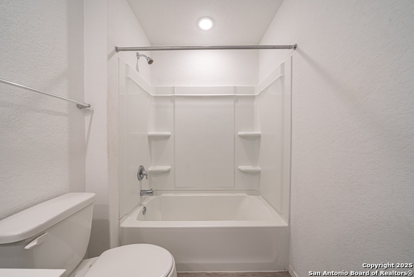
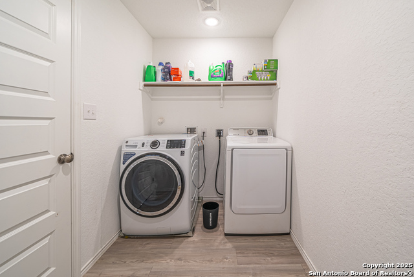
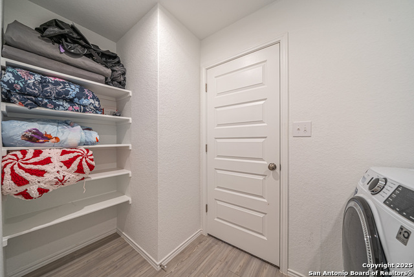
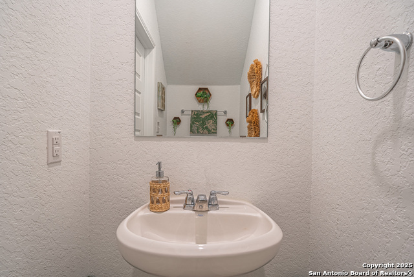
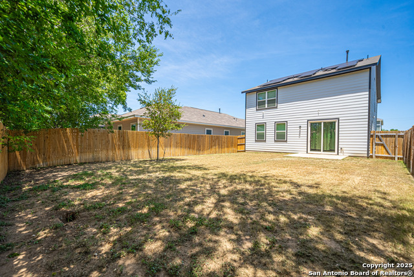
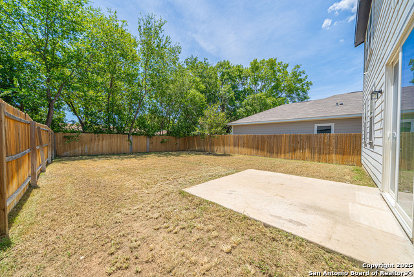
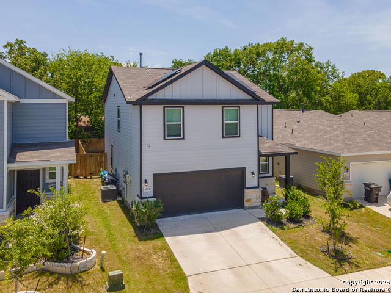
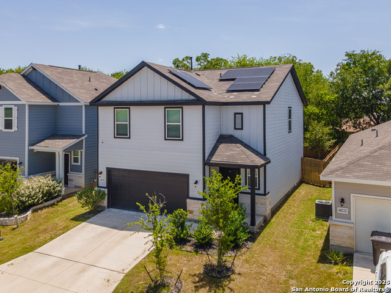
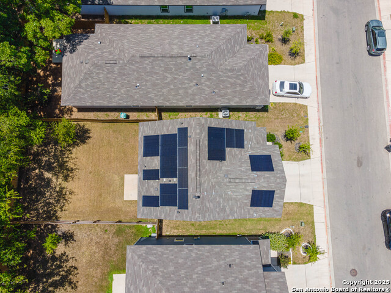
- MLS#: 1893557 ( Single Residential )
- Street Address: 4422 Chandler Rd 20
- Viewed: 6
- Price: $299,000
- Price sqft: $155
- Waterfront: No
- Year Built: 2022
- Bldg sqft: 1934
- Bedrooms: 3
- Total Baths: 3
- Full Baths: 2
- 1/2 Baths: 1
- Garage / Parking Spaces: 2
- Days On Market: 22
- Additional Information
- County: BEXAR
- City: San Antonio
- Zipcode: 78222
- Subdivision: Covington Oaks
- District: East Central I.S.D
- Elementary School: Pecan Valley
- Middle School: Legacy
- High School: East Central
- Provided by: eXp Realty
- Contact: Ricardo Salinas
- (888) 519-7431

- DMCA Notice
-
Description***Preferred Lender offering rate buydowns and closing costs assistance.*** Stunning 3 Year Old Home 3 Beds 2.5 Baths with Game Room! Discover modern living in this 3 year old, popular Emory plan home that features 3 bedrooms, 2.5 bathrooms, and a game room with beautifully designed space. The open concept layout features a bright and airy living area, a stylish kitchen with sleek finishes, a center island, and walk in pantry that overlooks the family room and dining room which is perfect for family dinners and entertaining. Upstairs, the versatile game room provides the ideal spot for movie nights, a home office, or a play area. The primary suite boasts a walk in closet and double vanity. The two additional bedrooms share a full bath, while a convenient half bath serves guests downstairs. One of the bedrooms also has a walk in closet. With thoughtful details, quality craftsmanship, and plenty of natural light throughout, this home combines comfort with style. Perfectly located near shopping, dining, and schools, it's ready for you to make it your own.
Features
Possible Terms
- Conventional
- FHA
- VA
- Cash
Air Conditioning
- Two Central
- Zoned
Builder Name
- Century Communities
Construction
- Pre-Owned
Contract
- Exclusive Right To Sell
Days On Market
- 21
Dom
- 21
Elementary School
- Pecan Valley
Exterior Features
- Stone/Rock
- Siding
- 1 Side Masonry
Fireplace
- Not Applicable
Floor
- Carpeting
- Vinyl
Foundation
- Slab
Garage Parking
- Two Car Garage
Heating
- Central
- Zoned
Heating Fuel
- Natural Gas
High School
- East Central
Home Owners Association Fee
- 100
Home Owners Association Frequency
- Quarterly
Home Owners Association Mandatory
- Mandatory
Home Owners Association Name
- ALAMO MANAGEMENT
Inclusions
- Washer Connection
- Dryer Connection
- Self-Cleaning Oven
- Microwave Oven
- Stove/Range
- Gas Cooking
- Disposal
- Dishwasher
- Ice Maker Connection
- Smoke Alarm
- Electric Water Heater
- Solid Counter Tops
- 2nd Floor Utility Room
- Carbon Monoxide Detector
- City Garbage service
Instdir
- Take I-410 S to exit 37 to merge onto E South cross. Take slight right onto E Southcross and turn left onto S WW White Rd. Turn right onto Chandler Road and destination will be on your left.
Interior Features
- Two Living Area
- Liv/Din Combo
- Island Kitchen
- Walk-In Pantry
- Game Room
- Loft
- Utility Room Inside
- All Bedrooms Upstairs
- High Ceilings
- Open Floor Plan
- Cable TV Available
- High Speed Internet
- Laundry Upper Level
- Laundry Room
- Walk in Closets
- Attic - Pull Down Stairs
Kitchen Length
- 16
Legal Desc Lot
- 19
Legal Description
- NCB 14919 (COVINGTON CONDOMINIUMS)
- UNIT 4422-20
Middle School
- Legacy
Multiple HOA
- No
Neighborhood Amenities
- None
Occupancy
- Owner
Owner Lrealreb
- No
Ph To Show
- 210-222-2227
Possession
- Closing/Funding
Property Type
- Single Residential
Roof
- Composition
School District
- East Central I.S.D
Source Sqft
- Appsl Dist
Style
- Two Story
- Traditional
Total Tax
- 4482.6
Water/Sewer
- City
Window Coverings
- All Remain
Year Built
- 2022
Property Location and Similar Properties