
- Ron Tate, Broker,CRB,CRS,GRI,REALTOR ®,SFR
- By Referral Realty
- Mobile: 210.861.5730
- Office: 210.479.3948
- Fax: 210.479.3949
- rontate@taterealtypro.com
Property Photos
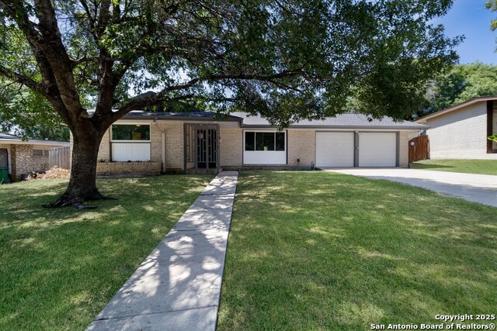

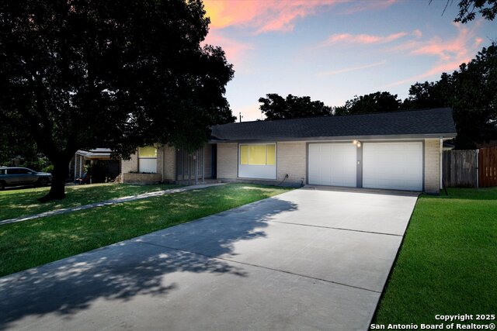
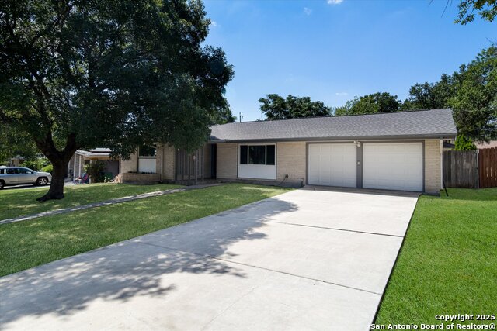
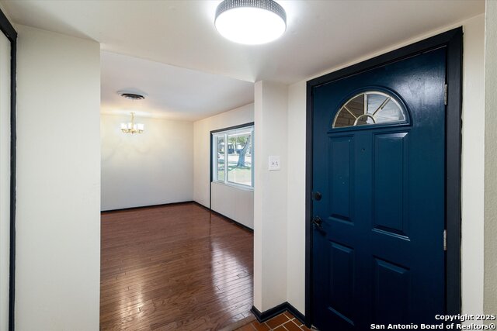
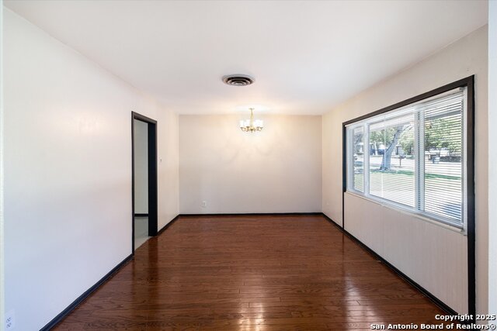
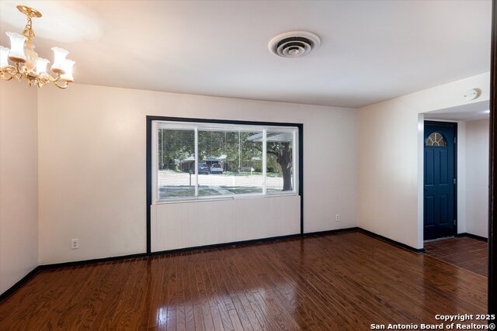
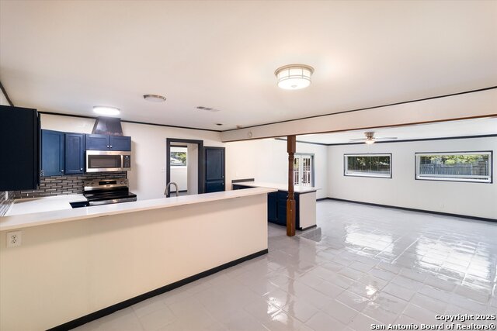
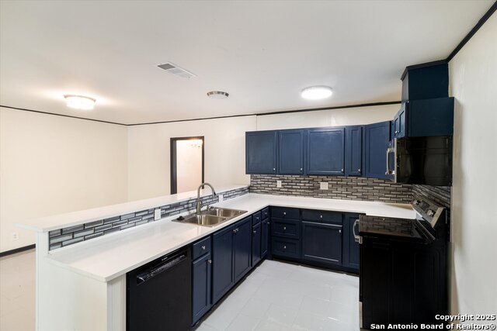
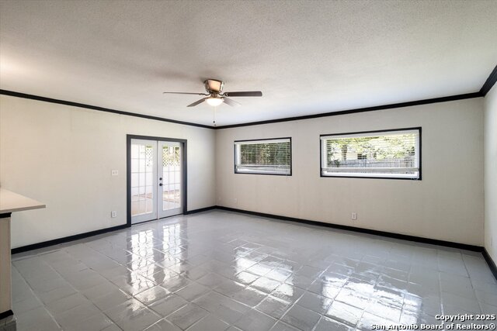
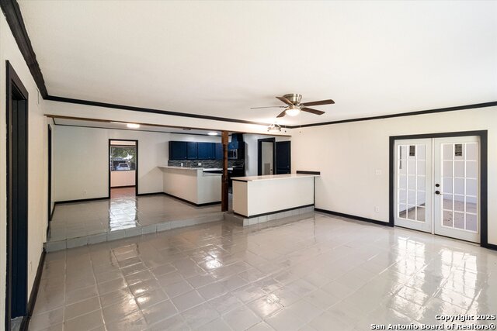
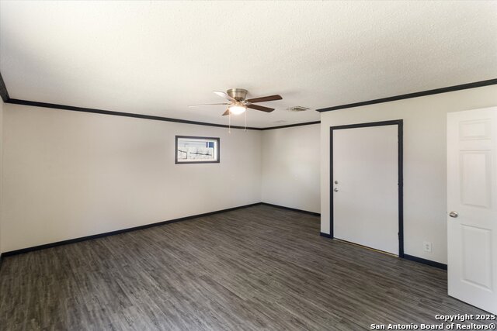
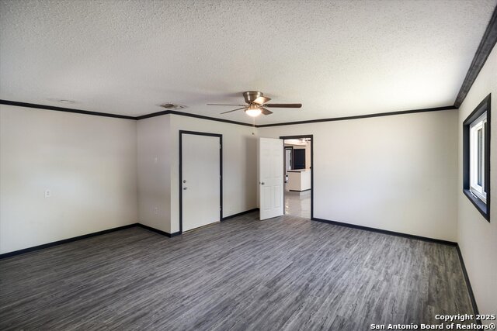
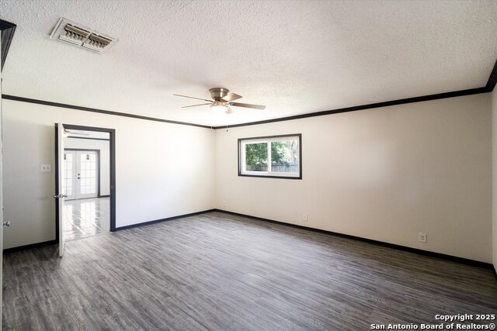
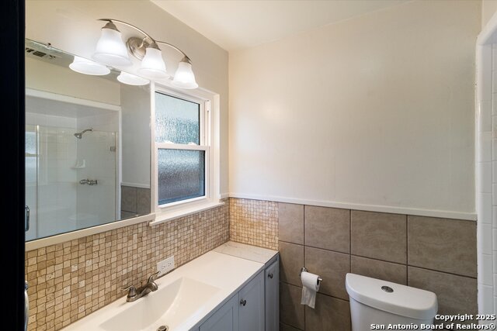
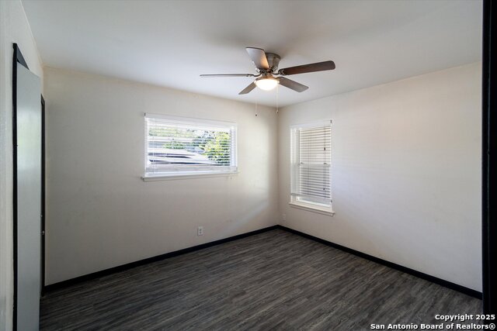
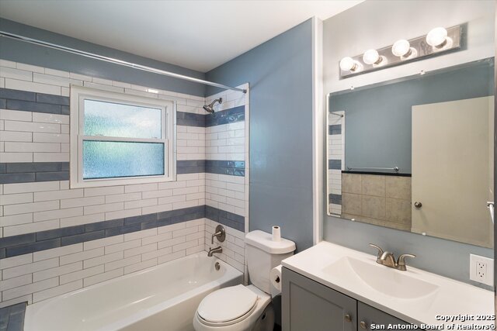
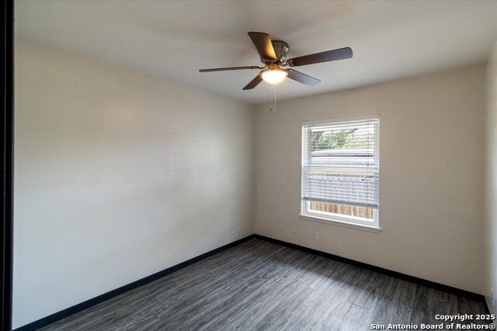
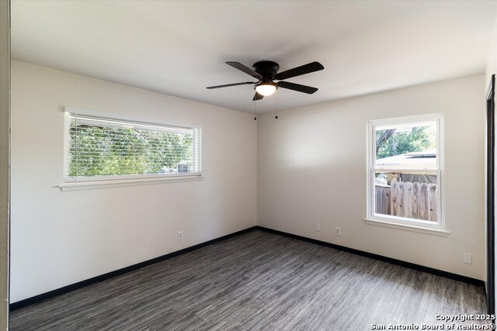
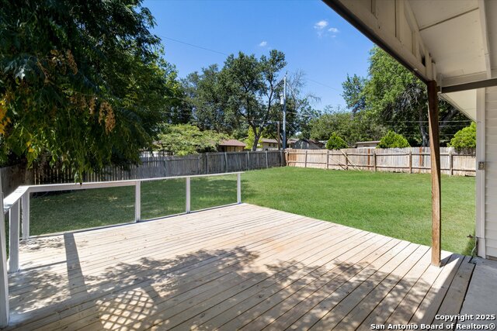
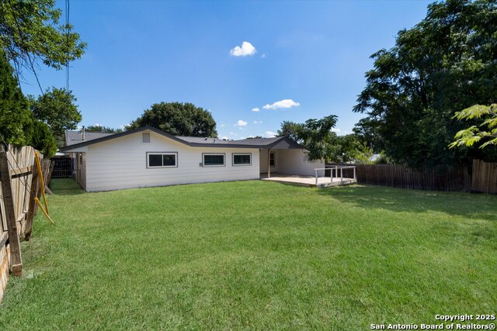
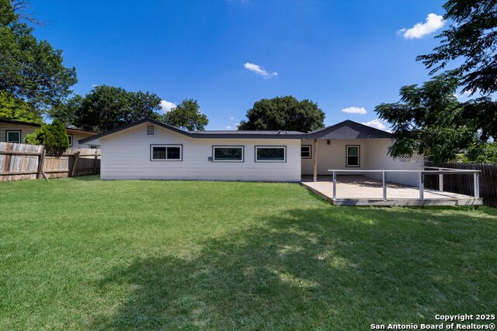
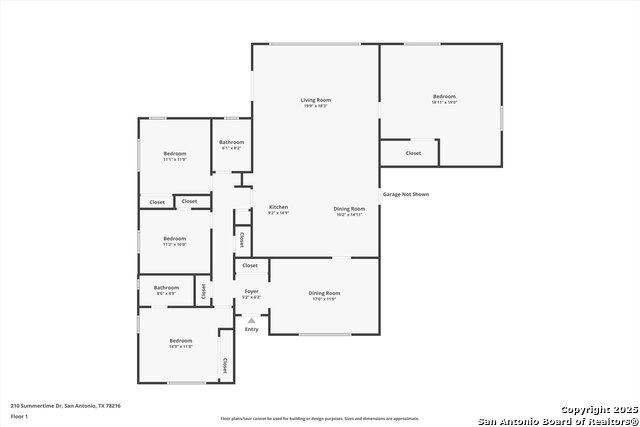



- MLS#: 1893489 ( Single Residential )
- Street Address: 210 Summertime Dr
- Viewed: 12
- Price: $380,000
- Price sqft: $190
- Waterfront: No
- Year Built: 1963
- Bldg sqft: 2004
- Bedrooms: 4
- Total Baths: 2
- Full Baths: 2
- Garage / Parking Spaces: 2
- Days On Market: 66
- Additional Information
- County: BEXAR
- City: San Antonio
- Zipcode: 78216
- Subdivision: Harmony Hills
- District: North East I.S.D.
- Elementary School: Harmony Hills
- Middle School: Eisenhower
- High School: Churchill
- Provided by: eXp Realty
- Contact: Shane Neal
- (888) 519-7431

- DMCA Notice
-
DescriptionThis beautifully updated one story, four bedroom, two bath home in the sought after Harmony Hills neighborhood offers comfort, style, and convenience with no HOA. Featuring a spacious open concept kitchen with a long breakfast bar, new appliances, and no carpet throughout, the home's functional floor plan is perfect for everyday living and entertaining. Recent upgrades include new flooring, windows with a transferable lifetime warranty, garage doors, a large backyard deck, fresh paint, a new tub, and a resealed shower door. The long driveway provides ample parking, while the expansive patio deck in the backyard is ideal for relaxing or hosting gatherings. Truly move in ready, this home is a must see!
Features
Possible Terms
- Conventional
- FHA
- VA
- TX Vet
- Cash
Accessibility
- No Carpet
- Level Lot
- Level Drive
Air Conditioning
- One Central
Apprx Age
- 62
Block
- 23
Builder Name
- UNKNOWN
Construction
- Pre-Owned
Contract
- Exclusive Right To Sell
Days On Market
- 60
Dom
- 60
Elementary School
- Harmony Hills
Energy Efficiency
- Programmable Thermostat
- 12"+ Attic Insulation
- Double Pane Windows
- Energy Star Appliances
- Ceiling Fans
Exterior Features
- Brick
- Siding
Fireplace
- Not Applicable
Floor
- Wood
- Vinyl
Foundation
- Slab
Garage Parking
- Two Car Garage
- Attached
- Side Entry
Heating
- Central
Heating Fuel
- Natural Gas
High School
- Churchill
Home Owners Association Mandatory
- None
Inclusions
- Ceiling Fans
- Washer Connection
- Dryer Connection
- Stove/Range
- Disposal
- Dishwasher
- Gas Water Heater
Instdir
- Head south on US-281 S
- Continue onto San Pedro Ave
- Turn right toward San Pedro Ave
- Turn right onto San Pedro Ave
- Turn left onto Summertime Dr
Interior Features
- Two Living Area
- Separate Dining Room
- Eat-In Kitchen
- Utility Area in Garage
- Open Floor Plan
- Cable TV Available
- All Bedrooms Downstairs
- Laundry in Garage
Legal Desc Lot
- 17
Legal Description
- Ncb 13280 Blk 23 Lot 17
Lot Improvements
- Street Paved
- Curbs
Middle School
- Eisenhower
Neighborhood Amenities
- None
Occupancy
- Vacant
Owner Lrealreb
- No
Ph To Show
- 210-222-2227
Possession
- Closing/Funding
Property Type
- Single Residential
Recent Rehab
- No
Roof
- Wood Shingle/Shake
School District
- North East I.S.D.
Source Sqft
- Appsl Dist
Style
- One Story
Total Tax
- 7345.51
Views
- 12
Virtual Tour Url
- https://www.zillow.com/view-imx/ced16e49-4e4b-4cf0-8b7a-e4b5d458995d?setAttribution=mls&wl=true&initialViewType=pano&utm_source=dashboard
Water/Sewer
- City
Window Coverings
- None Remain
Year Built
- 1963
Property Location and Similar Properties