
- Ron Tate, Broker,CRB,CRS,GRI,REALTOR ®,SFR
- By Referral Realty
- Mobile: 210.861.5730
- Office: 210.479.3948
- Fax: 210.479.3949
- rontate@taterealtypro.com
Property Photos
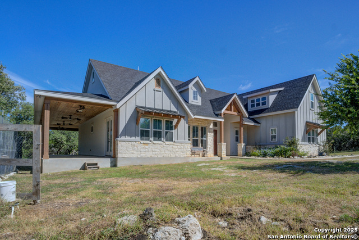

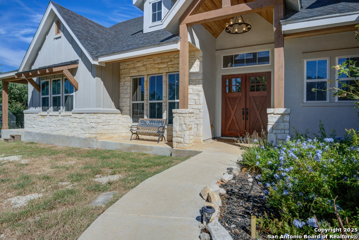
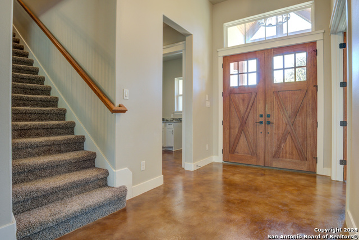
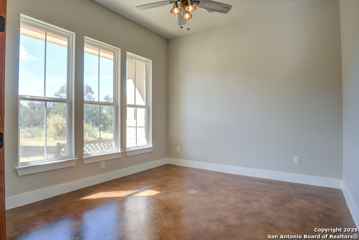
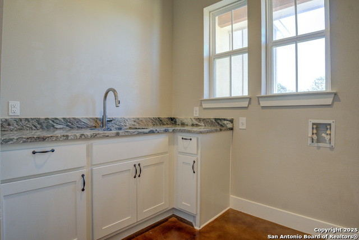
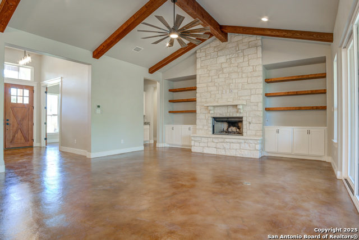
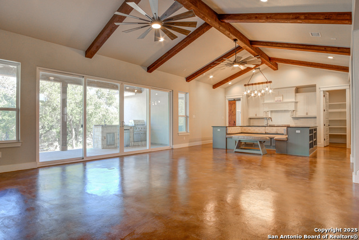
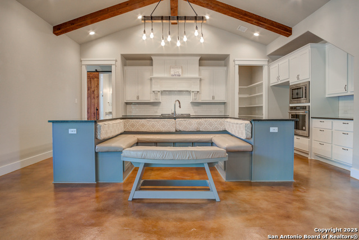
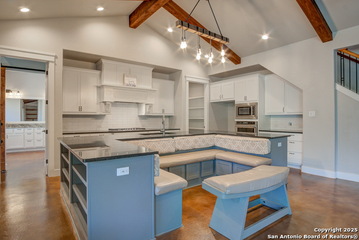
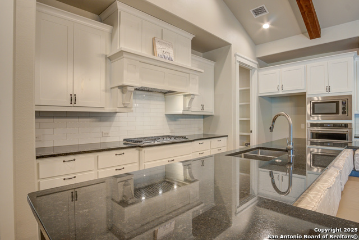
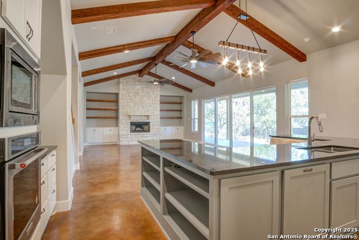
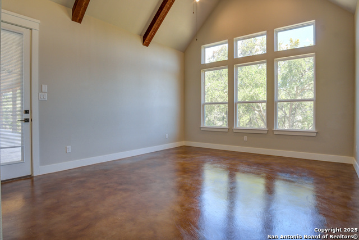
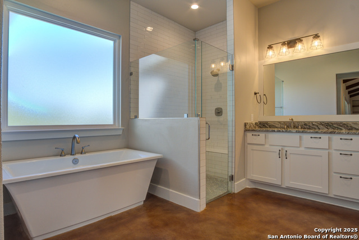
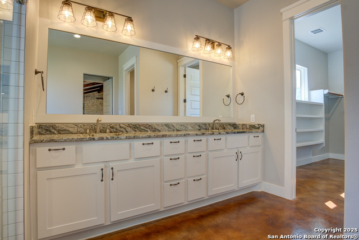
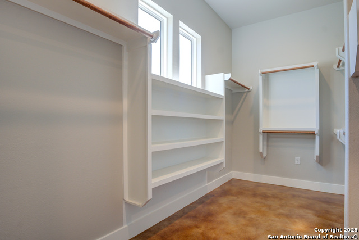
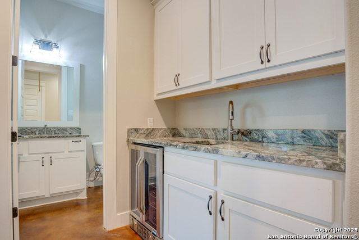
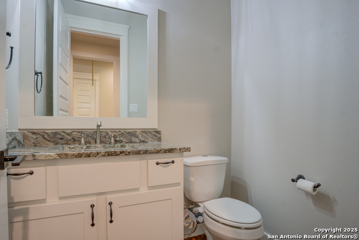
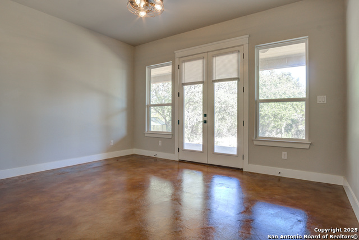
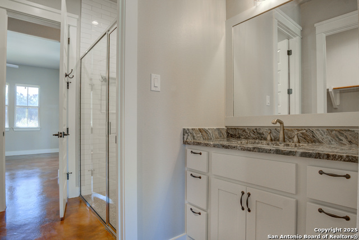
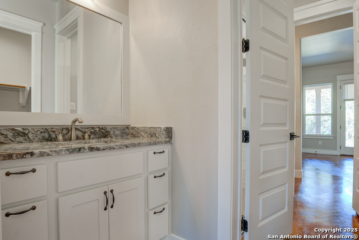
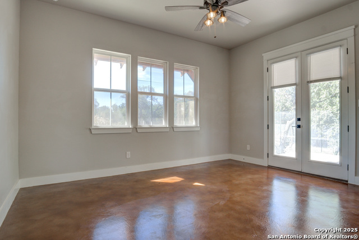
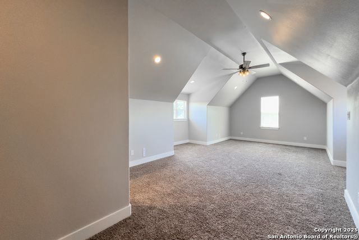
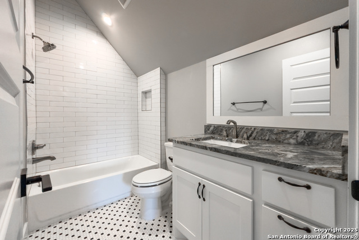
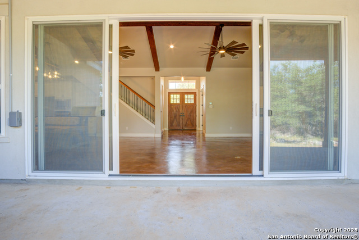
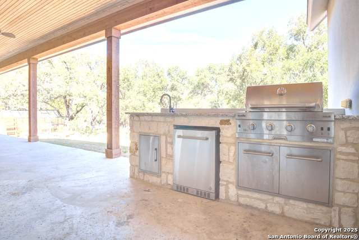
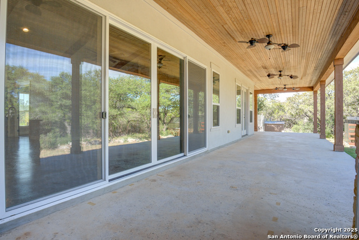
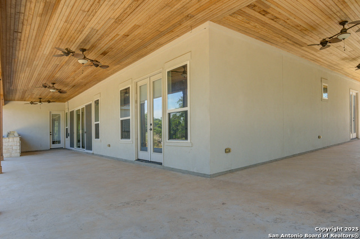
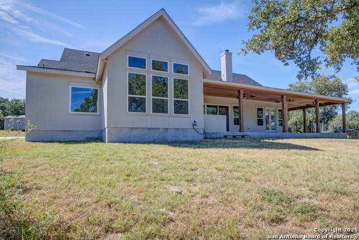
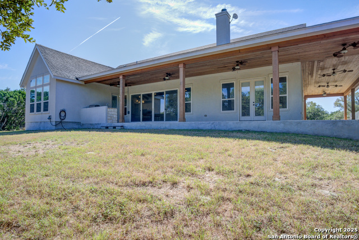
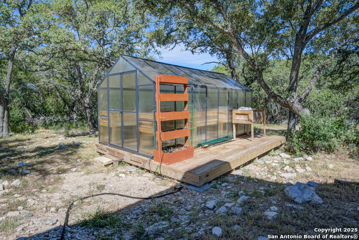
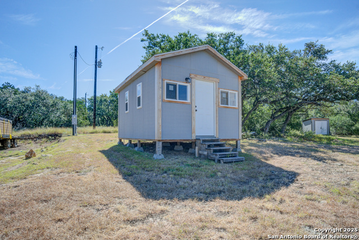
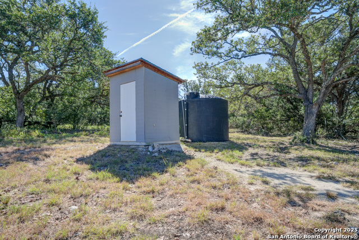
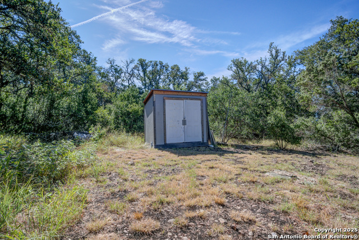
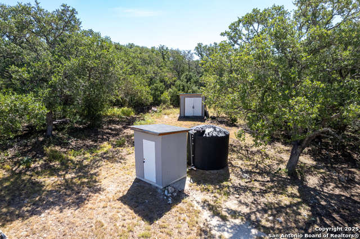
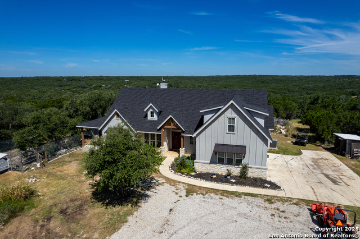
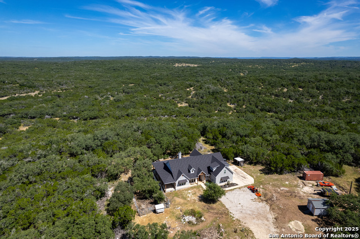
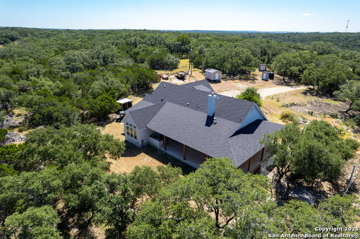
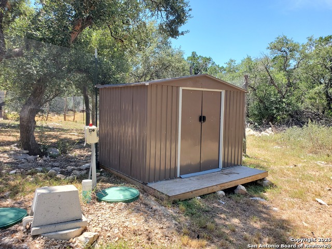
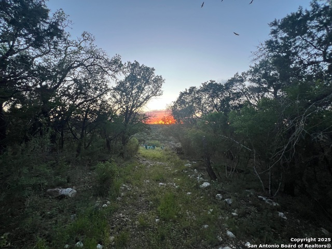
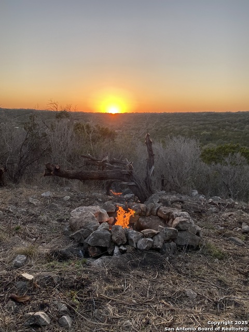
- MLS#: 1893430 ( Single Residential )
- Street Address: 342 County Road 368
- Viewed: 31
- Price: $999,000
- Price sqft: $309
- Waterfront: No
- Year Built: 2021
- Bldg sqft: 3229
- Bedrooms: 3
- Total Baths: 4
- Full Baths: 3
- 1/2 Baths: 1
- Garage / Parking Spaces: 3
- Days On Market: 16
- Acreage: 26.71 acres
- Additional Information
- County: MEDINA
- City: Mico
- Zipcode: 78056
- District: Medina Valley I.S.D.
- Elementary School: Potranco
- Middle School: Medina Valley
- High School: Medina Valley
- Provided by: White Line Realty LLC
- Contact: Celia Goldsmith
- (210) 387-3865

- DMCA Notice
-
DescriptionEscape to your private 27 acre Texas paradise, where vast skies, serene luxury, and breathtaking views create an unrivaled sanctuary. Nestled on a scenic ridge, this custom built 2021 home blends elegance, comfort, and seclusion, all just minutes from town.Step onto the expansive covered porch wrapping around the back, perfect for savoring morning coffee, vibrant sunsets, or the tranquil Hill Country landscape. Inside, the heart of the home is a warm, spacious Great Room with surround sound and a cozy wood/gas fireplace, ideal for gatherings or quiet evenings. The Great Room features oversized sliding glass doors that seamlessly connect indoor and outdoor living. The gourmet kitchen showcases custom cabinetry with hidden spice racks, stainless steel appliances, a gas stove, a coffee bar with filtered water, and a walk in pantry with a deep freezer recess for effortless functionality.The private primary bedroom offers a peaceful retreat with direct porch access and a spa inspired bathroom featuring a double vanity, garden tub, bidet, and dedicated water heater for ultimate comfort. Two additional bedrooms, located on the opposite side of the home, share a Jack and Jill bathroom and each open to the porch via elegant French doors, ensuring privacy and abundant natural light. A convenient powder room downstairs adds to the home's thoughtful design, totaling 3 bedrooms and 2.5 bathrooms on the main level. Upstairs, a spacious flex room with a full bath serves as a versatile space for entertainment, hobbies, or guest accommodations.The mudroom, off the three car garage, provides a practical drop zone for coats, boots, and gear. Outside, enjoy a fully equipped outdoor kitchen with sink, grill, and fridge; irrigated garden beds; fruit trees (apple, pear, peach, plum); and ample space to explore. Chickens, wild turkeys, deer, and white tailed hawks add to the daily charm of this idyllic retreat.Modern upgrades enhance the lifestyle: 2 RV hookups (30 amp), deep water well, aerobic septic system with quarterly maintenance, 2 tankless water heaters, spray foam insulation, whole house water softener and filtration, south Texas Internet with Wi Fi extender, cell phone booster, Dish Network, two storage sheds (12x16 with guest house potential, 8x8), deer blinds (convey), and 10 foot interior doors for an open, airy feel.More than a home, this is a lifestyle crafted with heart and intention. Experience the peaceful rhythm of the Hill Country living in your own slice of paradise.
Features
Possible Terms
- Conventional
- FHA
- VA
- TX Vet
- Cash
Air Conditioning
- One Central
Builder Name
- Integrity Homes
Construction
- Pre-Owned
Contract
- Exclusive Right To Sell
Days On Market
- 79
Currently Being Leased
- No
Dom
- 13
Elementary School
- Potranco
Energy Efficiency
- Tankless Water Heater
- Programmable Thermostat
- Double Pane Windows
- Energy Star Appliances
- Radiant Barrier
- Foam Insulation
- Ceiling Fans
Exterior Features
- 4 Sides Masonry
- Siding
Fireplace
- One
Floor
- Carpeting
- Stained Concrete
Foundation
- Slab
Garage Parking
- Three Car Garage
Green Certifications
- Energy Star Certified
Green Features
- Low Flow Commode
Heating
- Central
- Heat Pump
Heating Fuel
- Natural Gas
High School
- Medina Valley
Home Owners Association Mandatory
- None
Inclusions
- Ceiling Fans
- Chandelier
- Dryer Connection
- Built-In Oven
- Self-Cleaning Oven
- Microwave Oven
- Stove/Range
Interior Features
- One Living Area
- Liv/Din Combo
- Separate Dining Room
- Eat-In Kitchen
- Two Eating Areas
- Island Kitchen
- Breakfast Bar
- Walk-In Pantry
- Game Room
- Media Room
- Utility Room Inside
- Secondary Bedroom Down
- High Ceilings
- Open Floor Plan
- Cable TV Available
- High Speed Internet
- All Bedrooms Downstairs
- Laundry Main Level
- Laundry Lower Level
- Laundry Room
- Telephone
- Walk in Closets
- Unfinished Basement
- Attic - Partially Finished
- Attic - Floored
- Attic - Radiant Barrier Decking
Kitchen Length
- 18
Legal Desc Lot
- 32
Legal Description
- Medina Oaks Lot 32 & 39 Part Of; Includes 1.277 Acre Of Lot
Lot Description
- County VIew
- 15 Acres Plus
Lot Improvements
- Street Paved
- Gravel
- County Road
Middle School
- Medina Valley
Neighborhood Amenities
- None
Occupancy
- Other
Other Structures
- Greenhouse
- Guest House
- Poultry Coop
- Shed(s)
Owner Lrealreb
- No
Ph To Show
- 210-222-2227
Possession
- Closing/Funding
Property Type
- Single Residential
Recent Rehab
- No
Roof
- Composition
School District
- Medina Valley I.S.D.
Source Sqft
- Appsl Dist
Style
- Ranch
Total Tax
- 16887
Views
- 31
Virtual Tour Url
- https://show.tours/62VG8Spx
Water/Sewer
- Private Well
- Aerobic Septic
Window Coverings
- All Remain
Year Built
- 2021
Property Location and Similar Properties