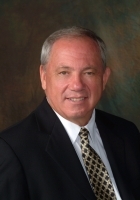
- Ron Tate, Broker,CRB,CRS,GRI,REALTOR ®,SFR
- By Referral Realty
- Mobile: 210.861.5730
- Office: 210.479.3948
- Fax: 210.479.3949
- rontate@taterealtypro.com
Property Photos
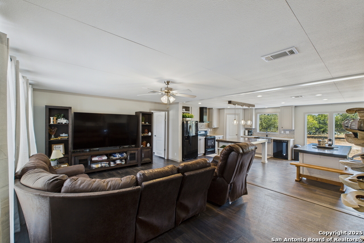

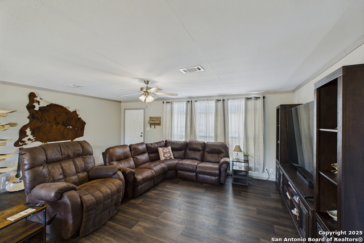
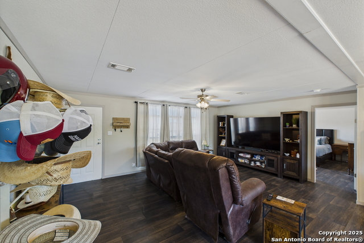
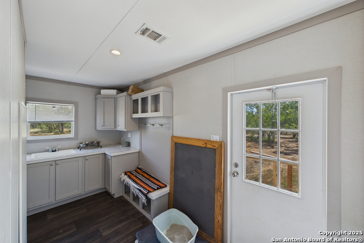
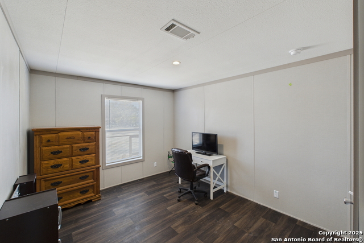
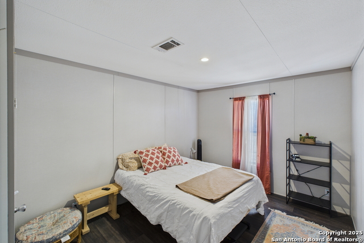
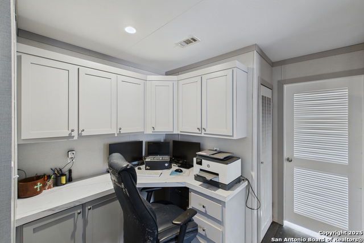
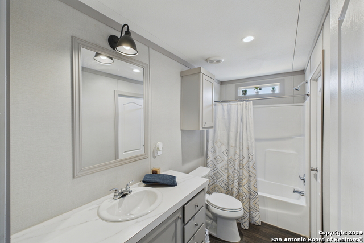
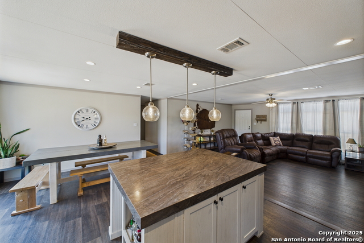
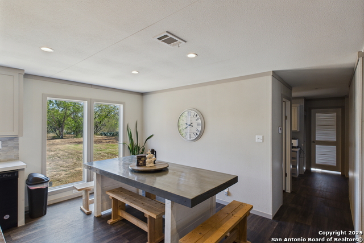
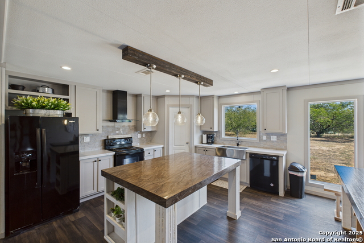
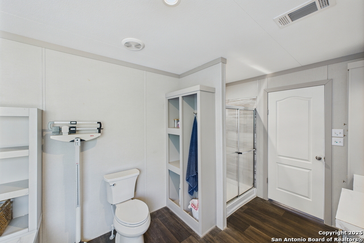
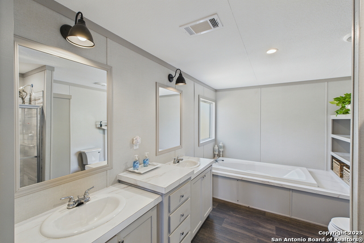
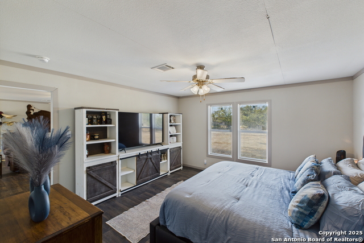
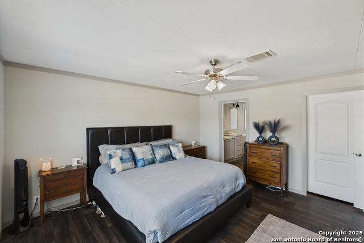
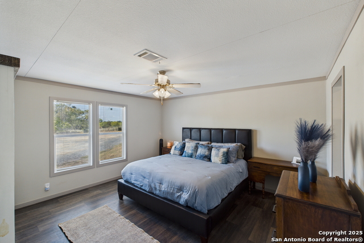
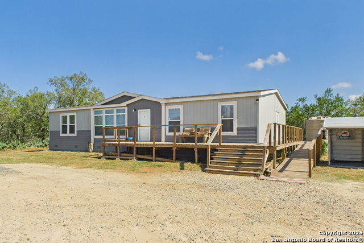
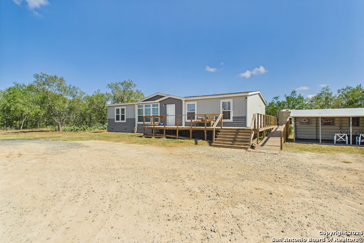
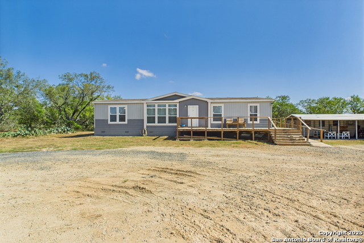
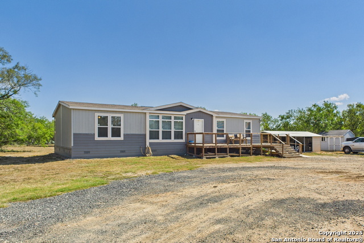
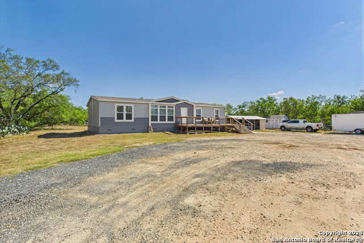
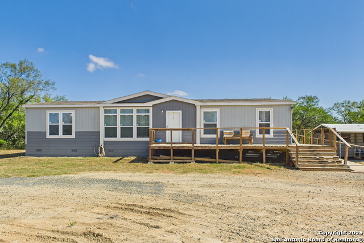
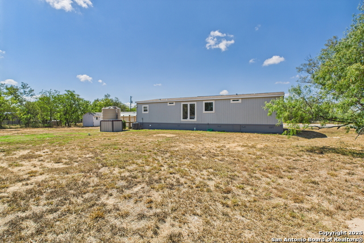
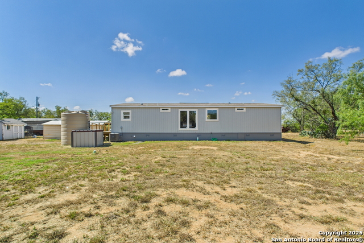
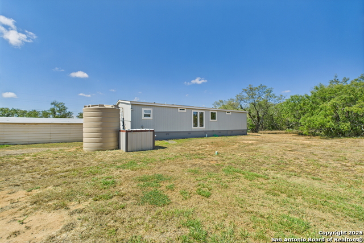
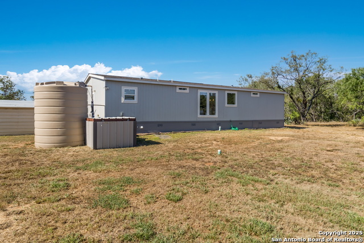
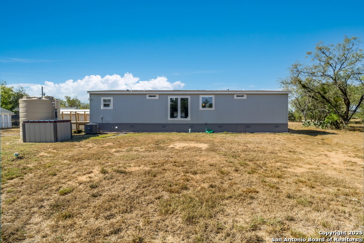
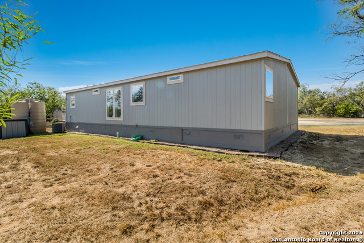
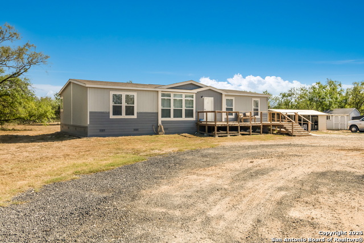
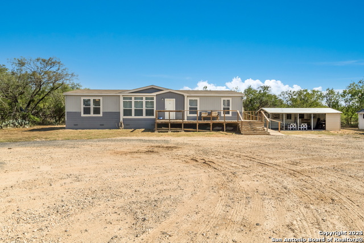
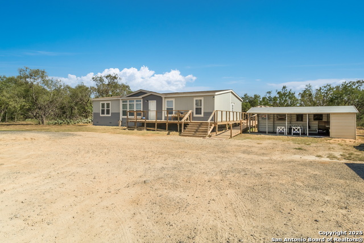
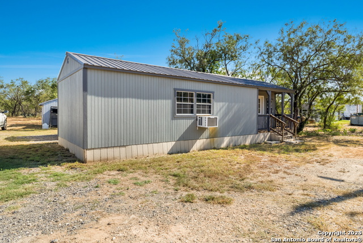
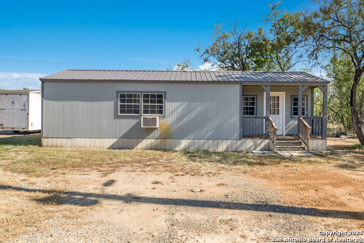
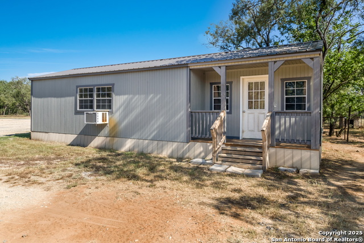
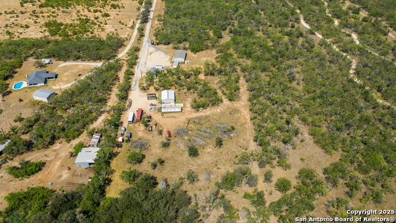
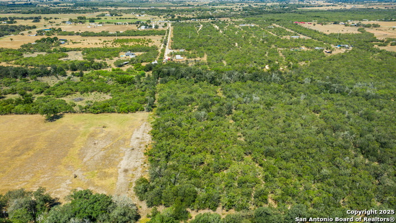
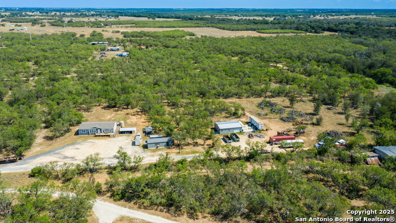
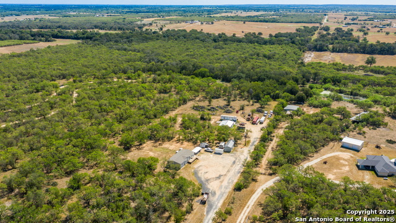
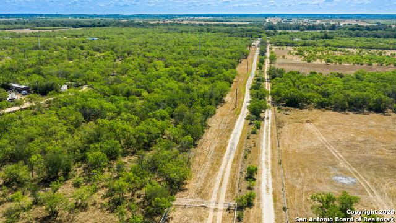
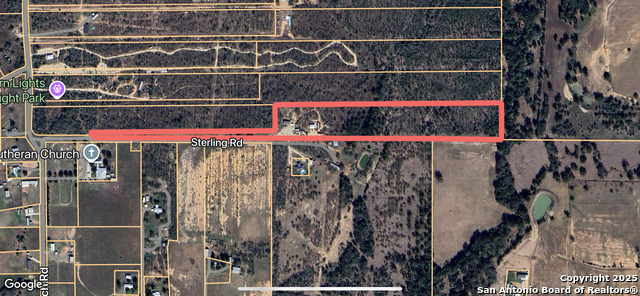
- MLS#: 1893378 ( Single Residential )
- Street Address: 200 Sterling
- Viewed: 22
- Price: $550,000
- Price sqft: $307
- Waterfront: No
- Year Built: 2022
- Bldg sqft: 1792
- Bedrooms: 3
- Total Baths: 2
- Full Baths: 2
- Garage / Parking Spaces: 1
- Days On Market: 67
- Acreage: 15.58 acres
- Additional Information
- County: GUADALUPE
- City: Seguin
- Zipcode: 78155
- District: Seguin
- Elementary School: Vogel
- Middle School: A.J. BRIESEMEISTER
- High School: Seguin
- Provided by: eXp Realty
- Contact: Melinda King
- (210) 274-4511

- DMCA Notice
-
DescriptionUnrestricted 15.58 acre retreat with room to live, work, and grow! 2022 built 1,792 SF double wide offers open layout and modern finishes. 16'x40' framed guest house (1/1/kitchen) ready to finish. 30'x40' shop with garage doors + 30'x30' RV slab. Spring's Hill Water, 3500 gallon water holding tank. Ideal for home based business, trucking, HVAC, or hobbies just outside Seguin with no HOA, no city taxes on a private road! Whether you're looking to live simply, grow into something bigger, or create a family compound, this one checks all the boxes. Bring your imagination and make it your own!
Features
Possible Terms
- Conventional
- VA
- Cash
Accessibility
- No Carpet
- No Steps Down
- Level Lot
- Level Drive
- No Stairs
- First Floor Bath
- Full Bath/Bed on 1st Flr
- First Floor Bedroom
- Ramp - Main Level
Air Conditioning
- One Central
Builder Name
- unk
Construction
- Pre-Owned
Contract
- Exclusive Right To Sell
Days On Market
- 64
Dom
- 64
Elementary School
- Vogel Elementary
Exterior Features
- Siding
- Cement Fiber
Fireplace
- Not Applicable
Floor
- Laminate
Garage Parking
- Detached
- Oversized
Heating
- Central
Heating Fuel
- Electric
High School
- Seguin
Home Owners Association Mandatory
- None
Inclusions
- Ceiling Fans
- Washer Connection
- Dryer Connection
- Stove/Range
- Dishwasher
- Ice Maker Connection
- Smoke Alarm
- Electric Water Heater
Instdir
- From Seguin on I10
- exit 601 for Farm to Market 775 left toward New Berlin/La Vernia. Follow FM 775 to Church RD
- turn left onto Brietzke Rd/Church Rd. Turn left onto Sterling Rd
- gate is at the end of drive on the left side.
Interior Features
- One Living Area
- Island Kitchen
- Breakfast Bar
- Walk-In Pantry
- Study/Library
- Utility Room Inside
- 1st Floor Lvl/No Steps
- Open Floor Plan
- Cable TV Available
- High Speed Internet
- All Bedrooms Downstairs
- Laundry Room
- Walk in Closets
Kitchen Length
- 15
Legal Desc Lot
- 12
Legal Description
- Abs: 91 Sur: J N Cortinas Tract #12 15.58 Acs. Mh=Nta2118982
Lot Description
- County VIew
- Horses Allowed
- 15 Acres Plus
- Hunting Permitted
- Partially Wooded
Lot Improvements
- Private Road
Middle School
- A.J. BRIESEMEISTER
Miscellaneous
- No City Tax
- School Bus
Neighborhood Amenities
- None
Occupancy
- Owner
Other Structures
- Guest House
- Outbuilding
- Storage
- Workshop
Owner Lrealreb
- Yes
Ph To Show
- 210-222-2227
Possession
- Closing/Funding
Property Type
- Single Residential
Roof
- Composition
School District
- Seguin
Source Sqft
- Appsl Dist
Style
- Manufactured Home - Double Wide
Total Tax
- 6867
Utility Supplier Elec
- GVEC
Utility Supplier Water
- SPRINGS HILL
Views
- 22
Water/Sewer
- Septic
- Co-op Water
Window Coverings
- All Remain
Year Built
- 2022
Property Location and Similar Properties