
- Ron Tate, Broker,CRB,CRS,GRI,REALTOR ®,SFR
- By Referral Realty
- Mobile: 210.861.5730
- Office: 210.479.3948
- Fax: 210.479.3949
- rontate@taterealtypro.com
Property Photos
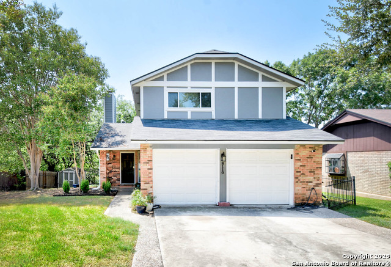

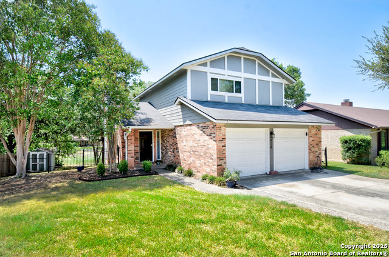
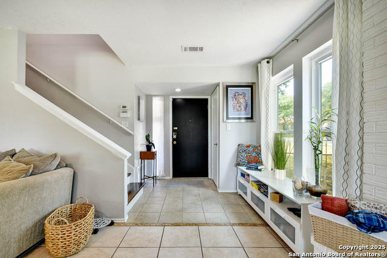
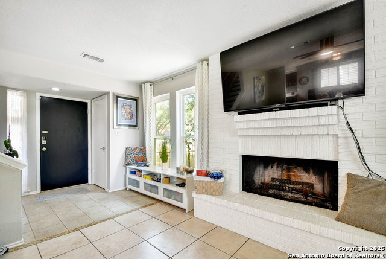
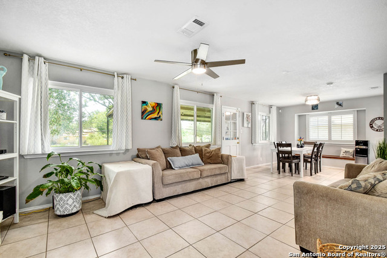
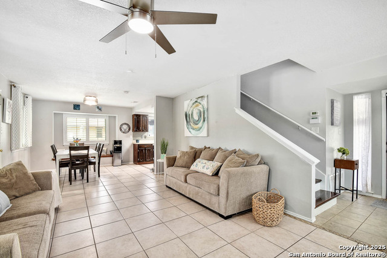
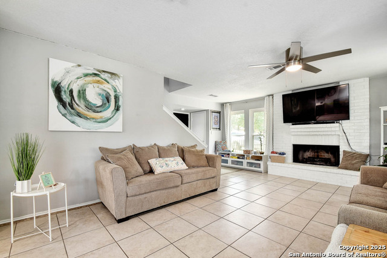
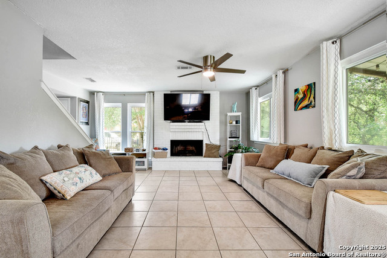
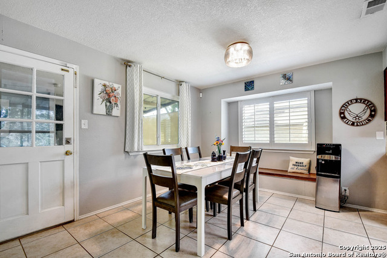
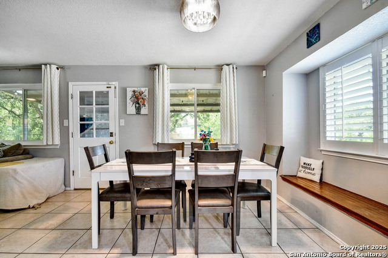
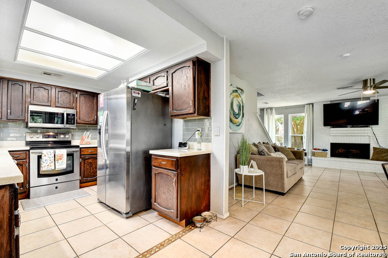
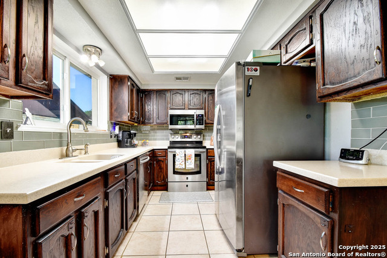
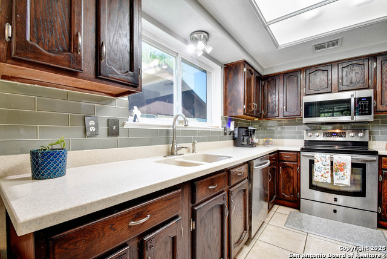
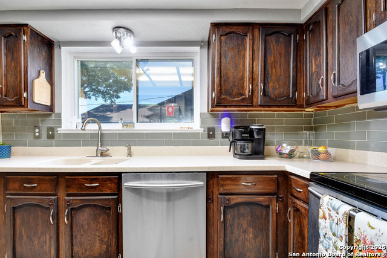
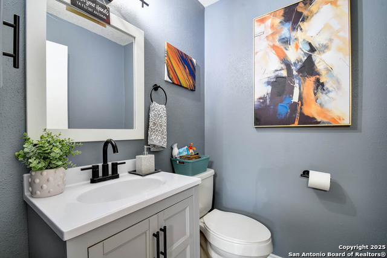
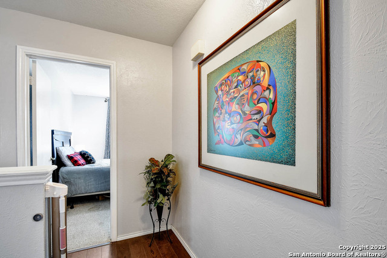
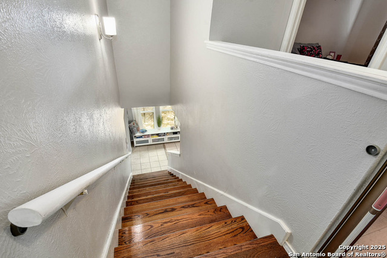
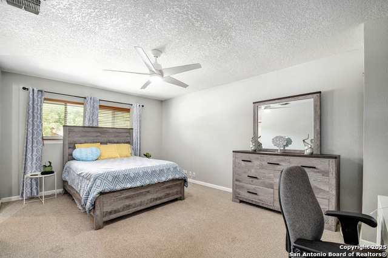
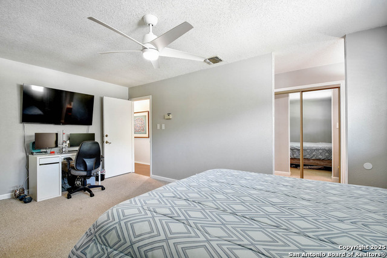
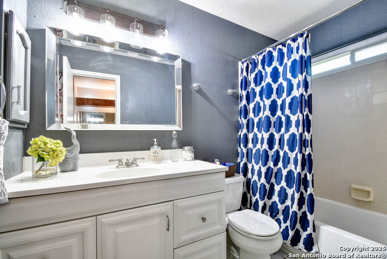
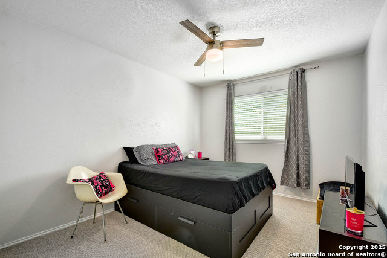
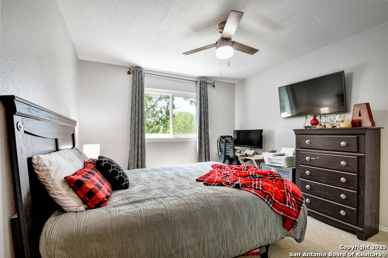
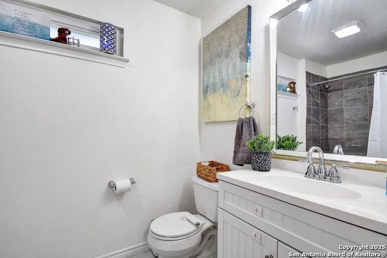
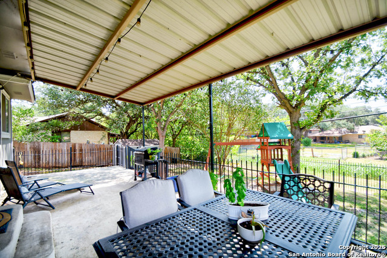
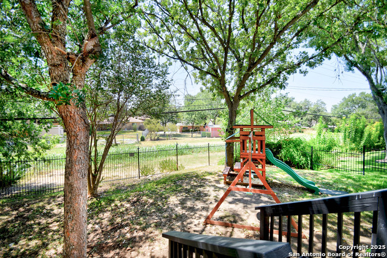
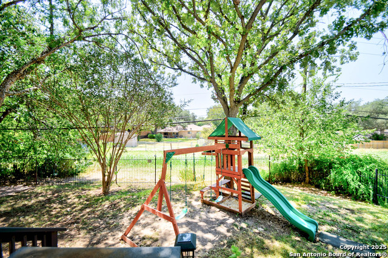
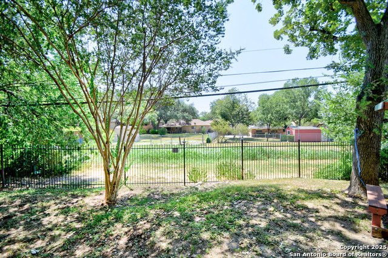
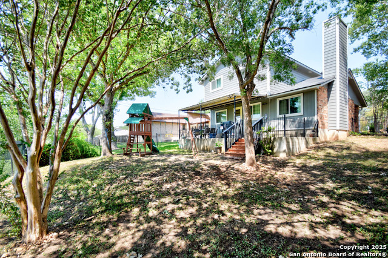
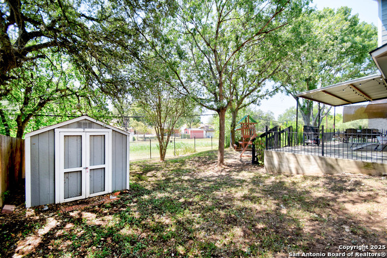
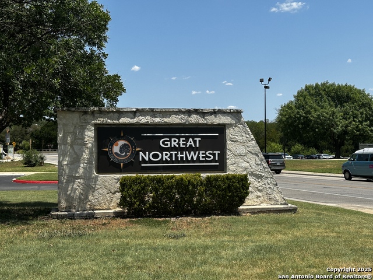
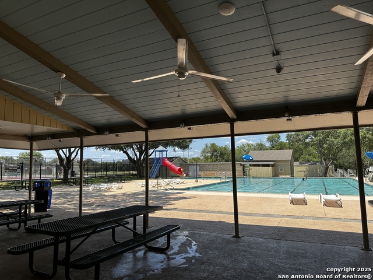
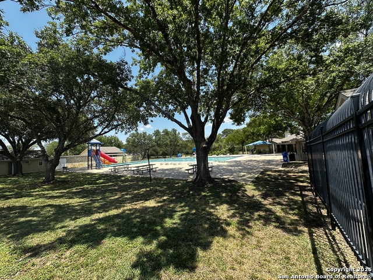
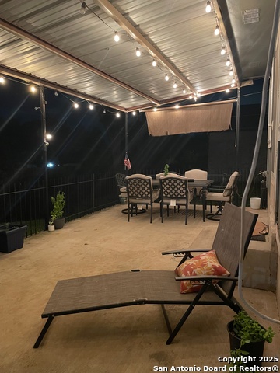
- MLS#: 1893232 ( Single Residential )
- Street Address: 8110 Timber Grove
- Viewed: 23
- Price: $297,000
- Price sqft: $196
- Waterfront: No
- Year Built: 1983
- Bldg sqft: 1518
- Bedrooms: 3
- Total Baths: 3
- Full Baths: 2
- 1/2 Baths: 1
- Garage / Parking Spaces: 2
- Days On Market: 86
- Additional Information
- County: BEXAR
- City: San Antonio
- Zipcode: 78250
- Subdivision: Silver Creek
- District: Northside
- Elementary School: Timberwilde
- Middle School: Connally
- High School: Warren
- Provided by: Pinnacle Realty Advisors
- Contact: Glenda Alaniz
- (210) 441-1262

- DMCA Notice
-
DescriptionNestled in the desirable Northwest neighborhood of Silver Creek and located in highly acclaimed Northside ISD, this spacious two story home offers a thoughtfully designed living space just inside a friendly cul de sac. From the moment you step inside, you're greeted by the view of the mature trees in the back yard over looking a green belt. The open floor plan seamlessly blends comfort and functionality with just a touch of warmth from the brick fireplace perfect for relaxing or entertaining. This renovated 3 bedroom, 2 bath home offers low maintenance every day living. The updated kitchen is equipped with Corian countertops, a built in microwave, and a generous walk in pantry. A pretty half bath is tucked away in a corner by the laundry room. Upstairs, two bedrooms and a full hallway bath offer flexibility for guests or family. You'll enjoy comfort and privacy in the spacious Primary suite with its own bath. Enjoy the versatile 12 x 32 covered porch ideal for year round enjoyment and a tranquil outdoor experience. The patio offers the perfect space for weekend BBQs, all in a fully fenced, peaceful backyard. Conveniently located near shopping, restaurants, and major highways, this home blends everyday convenience with timeless comfort. A must see in Silver Creek!
Features
Possible Terms
- Conventional
- FHA
- VA
- Cash
Air Conditioning
- One Central
Apprx Age
- 42
Block
- 24
Builder Name
- Unk
Construction
- Pre-Owned
Contract
- Exclusive Right To Sell
Days On Market
- 55
Currently Being Leased
- No
Dom
- 55
Elementary School
- Timberwilde
Exterior Features
- 3 Sides Masonry
- Wood
Fireplace
- Living Room
Floor
- Carpeting
- Ceramic Tile
Foundation
- Slab
Garage Parking
- Two Car Garage
Heating
- Central
Heating Fuel
- Electric
High School
- Warren
Home Owners Association Fee
- 314
Home Owners Association Frequency
- Annually
Home Owners Association Mandatory
- Mandatory
Home Owners Association Name
- GREAT NORTHWEST
Home Faces
- West
Inclusions
- Ceiling Fans
- Microwave Oven
- Stove/Range
- Refrigerator
- Security System (Leased)
- Electric Water Heater
- Smooth Cooktop
- City Garbage service
Instdir
- From Grissom Rd
- turn in on Misty Way then left on Timber Slope then left to Timber Whip. Continue to Timber Grove
Interior Features
- One Living Area
- Liv/Din Combo
- Walk-In Pantry
- All Bedrooms Upstairs
- 1st Floor Lvl/No Steps
- High Speed Internet
- Laundry Main Level
- Walk in Closets
Kitchen Length
- 11
Legal Desc Lot
- 144
Legal Description
- NCB 18724 BLK 24 Lot 144 (Great Northwest UT-25) Great NW A
Lot Description
- Cul-de-Sac/Dead End
- Irregular
Lot Improvements
- Street Paved
- Curbs
- Sidewalks
- Streetlights
- Asphalt
- City Street
Middle School
- Connally
Multiple HOA
- No
Neighborhood Amenities
- Pool
- Tennis
- Clubhouse
- Park/Playground
- Basketball Court
- Volleyball Court
Occupancy
- Owner
Other Structures
- Shed(s)
Owner Lrealreb
- No
Ph To Show
- 210-441-1262
Possession
- Closing/Funding
Property Type
- Single Residential
Recent Rehab
- Yes
Roof
- Composition
School District
- Northside
Source Sqft
- Appsl Dist
Style
- Two Story
Total Tax
- 5532
Views
- 23
Water/Sewer
- City
Window Coverings
- All Remain
Year Built
- 1983
Property Location and Similar Properties