
- Ron Tate, Broker,CRB,CRS,GRI,REALTOR ®,SFR
- By Referral Realty
- Mobile: 210.861.5730
- Office: 210.479.3948
- Fax: 210.479.3949
- rontate@taterealtypro.com
Property Photos
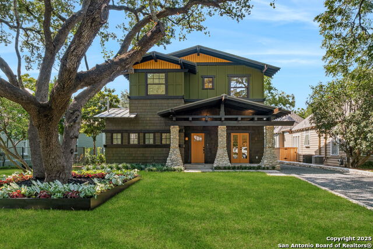

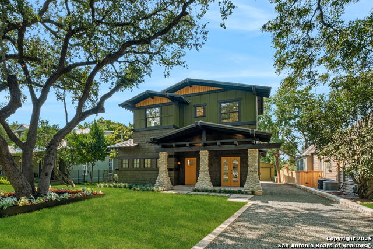
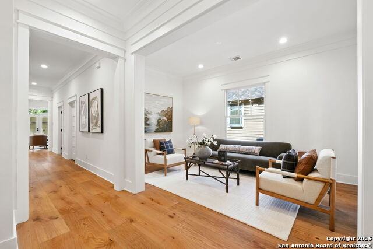
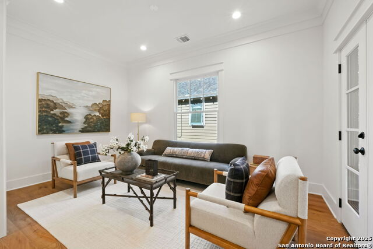
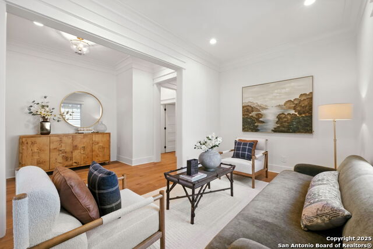
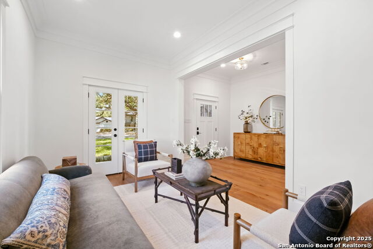
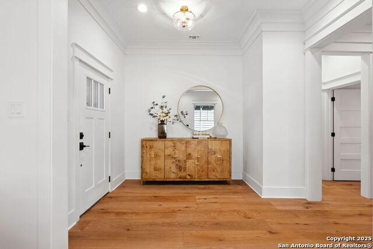
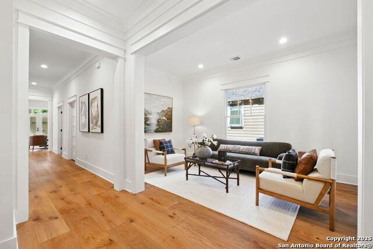
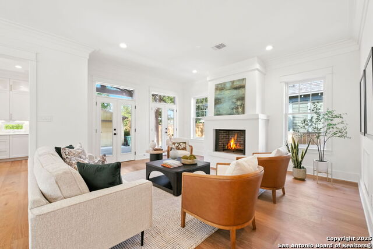
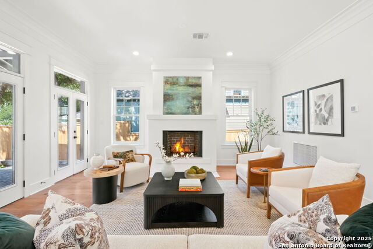
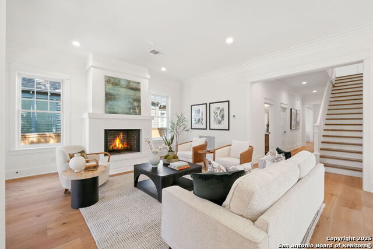
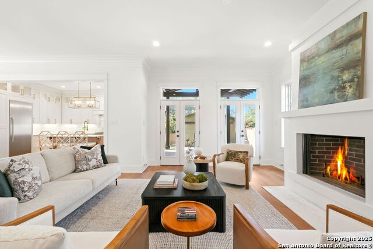
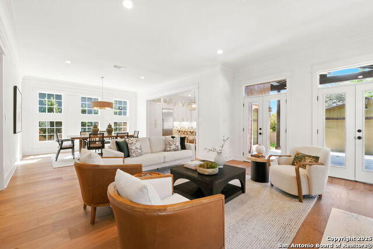
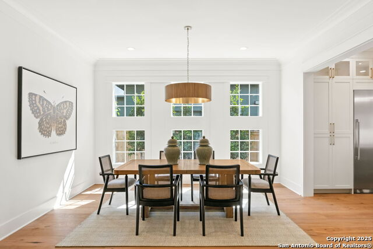
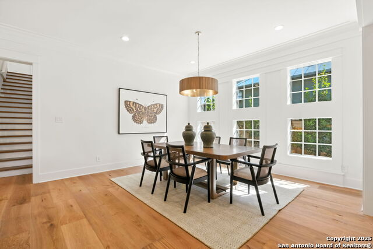
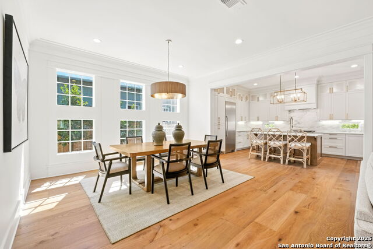
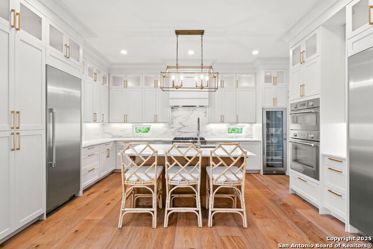
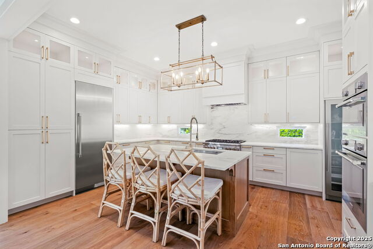
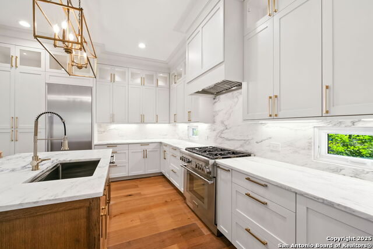
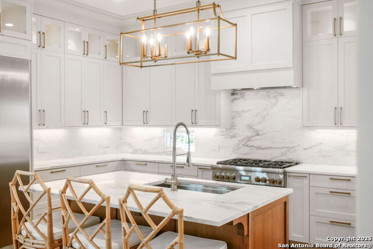
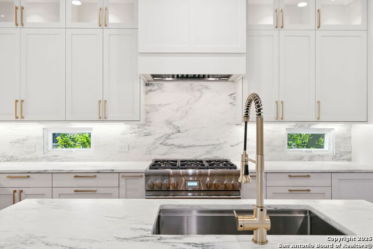
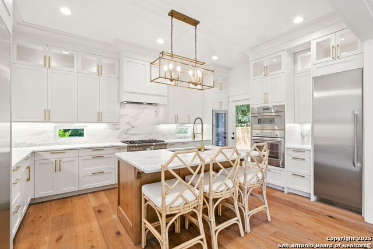
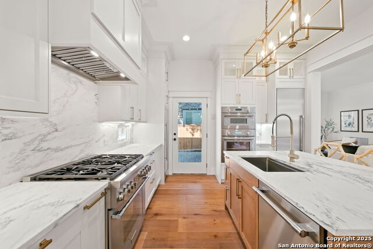
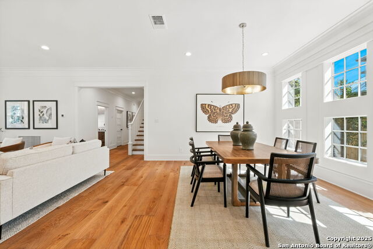
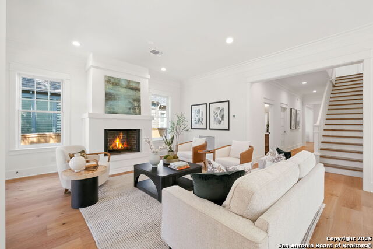
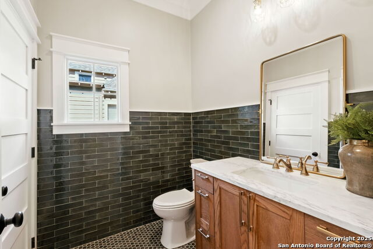
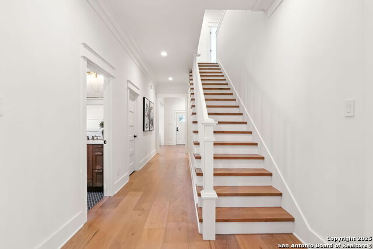
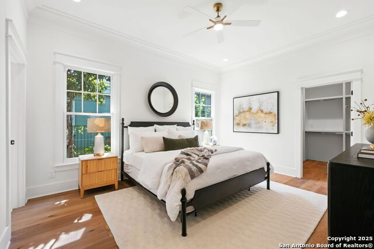
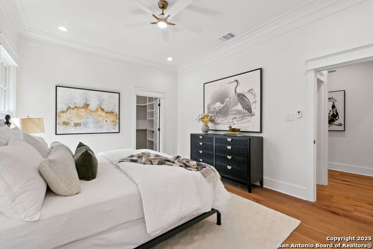
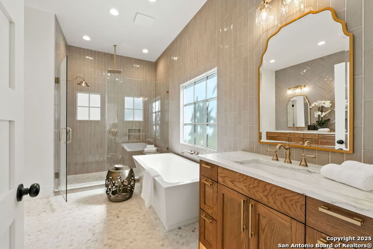
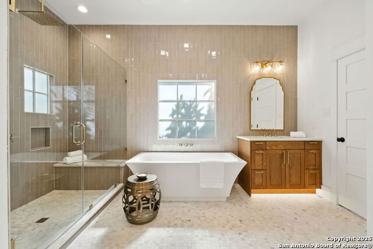
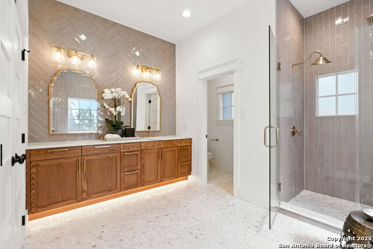
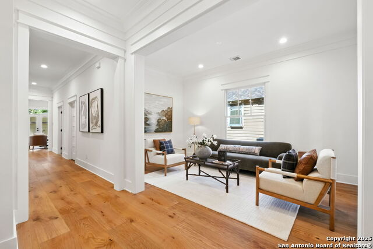
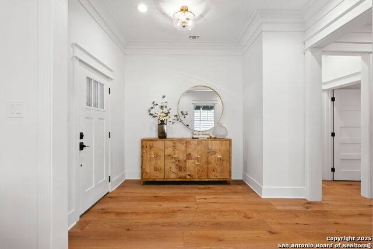
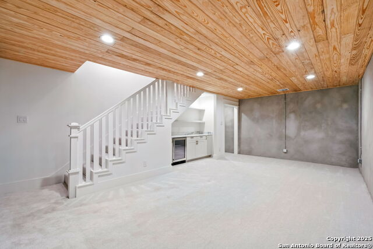
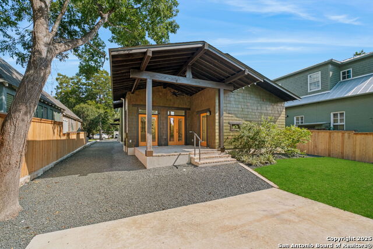
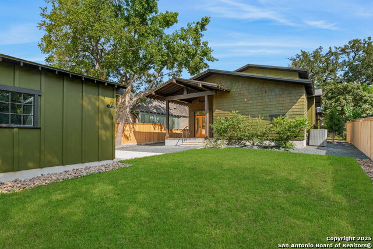


- MLS#: 1893231 ( Single Residential )
- Street Address: 859 Estes Ave
- Viewed: 30
- Price: $1,850,000
- Price sqft: $500
- Waterfront: No
- Year Built: 2025
- Bldg sqft: 3700
- Bedrooms: 4
- Total Baths: 4
- Full Baths: 3
- 1/2 Baths: 1
- Garage / Parking Spaces: 2
- Days On Market: 22
- Additional Information
- County: BEXAR
- City: Alamo Heights
- Zipcode: 78209
- Subdivision: Alamo Heights
- District: Alamo Heights I.S.D.
- Elementary School: Cambridge
- Middle School: Alamo Heights
- High School: Alamo Heights
- Provided by: Phyllis Browning Company
- Contact: Raul Resendiz
- (210) 273-7019

- DMCA Notice
-
DescriptionTimeless New Construction in Alamo Heights! Inspired by the iconic Gamble House...859 Estes Ave showcases exceptional craftsmanship, blending historic charm w/modern luxury. Designed w/attention to every detail, the facade features a rich mix of shake shingle, board & batten, & stone accents that evoke classic Craftsman style w/a chic, contemporary twist. Step inside to an open concept living space filled w/natural light, anchored by a stunning fireplace. The kitchen has custom cabinetry & an oversized island w/bar seating perfect for both everyday living & entertaining. The primary suite is located on the main level, has a spa like bath ww/dual vanities, soaking tub, & walk in shower. A Flex room on this floor provides an ideal spot for a home office or cozy sitting area. Upstairs, you'll find (3) generously sized guest bedrooms & (2) bathrooms. A rare amenity is the basement that offers two additional flex rooms ideal for a home gym, media room, or extra storage. A rare opportunity to own a thoughtfully designed New Build that honors timeless architecture in the heart of Alamo Heights.
Features
Possible Terms
- Conventional
- Cash
Air Conditioning
- Two Central
Block
- 53
Builder Name
- M.A. Caudill
Construction
- New
Contract
- Exclusive Right To Sell
Days On Market
- 22
Dom
- 22
Elementary School
- Cambridge
Exterior Features
- Stone/Rock
- Wood
- Siding
Fireplace
- One
- Family Room
Floor
- Carpeting
- Ceramic Tile
- Marble
- Wood
Foundation
- Slab
Garage Parking
- Two Car Garage
Heating
- Central
Heating Fuel
- Natural Gas
High School
- Alamo Heights
Home Owners Association Mandatory
- None
Inclusions
- Ceiling Fans
- Chandelier
- Washer Connection
- Dryer Connection
- Self-Cleaning Oven
- Microwave Oven
- Stove/Range
- Gas Cooking
- Refrigerator
- Disposal
- Dishwasher
- Ice Maker Connection
- Vent Fan
- Smoke Alarm
- Gas Water Heater
- Garage Door Opener
- Solid Counter Tops
- 2nd Floor Utility Room
- Double Ovens
- Custom Cabinets
- City Garbage service
Instdir
- Cambridge Oval & Estes Ave
Interior Features
- Two Living Area
- Liv/Din Combo
- Eat-In Kitchen
- Island Kitchen
- Loft
- Utility Room Inside
- High Ceilings
- Open Floor Plan
- Laundry Main Level
- Laundry Upper Level
- Walk in Closets
Kitchen Length
- 17
Legal Desc Lot
- 34
Legal Description
- Cb 4024 Blk 53 Lot 34
- 35 & E 1.2 Ft Of 36
Lot Description
- Mature Trees (ext feat)
- Secluded
- Level
Lot Improvements
- Street Paved
- Curbs
Middle School
- Alamo Heights
Neighborhood Amenities
- None
Owner Lrealreb
- No
Ph To Show
- 210.222.2227
Possession
- Closing/Funding
Property Type
- Single Residential
Roof
- Composition
- Metal
School District
- Alamo Heights I.S.D.
Source Sqft
- Bldr Plans
Style
- Two Story
- Craftsman
Total Tax
- 7520
Utility Supplier Elec
- CPS
Utility Supplier Gas
- CPS
Utility Supplier Grbge
- CITY
Utility Supplier Sewer
- SAWS
Utility Supplier Water
- SAWS
Views
- 30
Water/Sewer
- Water System
- Sewer System
Window Coverings
- None Remain
Year Built
- 2025
Property Location and Similar Properties