
- Ron Tate, Broker,CRB,CRS,GRI,REALTOR ®,SFR
- By Referral Realty
- Mobile: 210.861.5730
- Office: 210.479.3948
- Fax: 210.479.3949
- rontate@taterealtypro.com
Property Photos
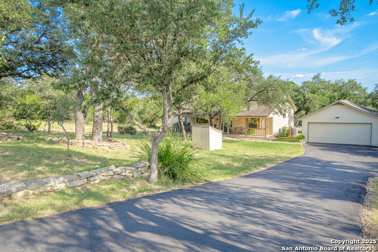

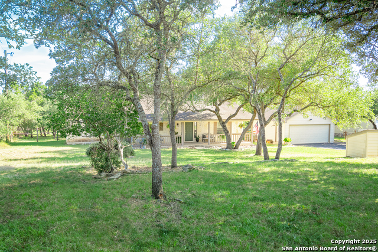
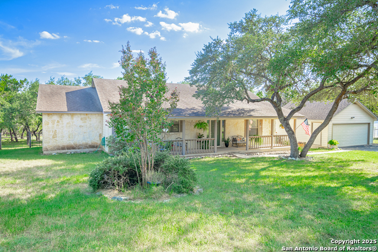
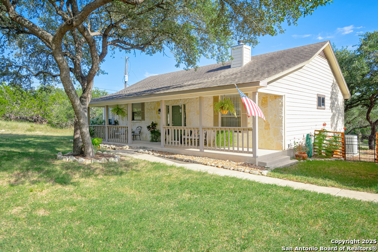
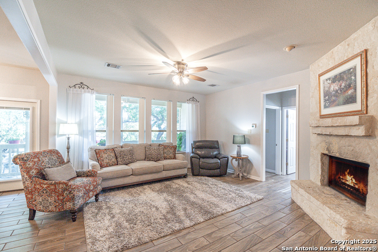
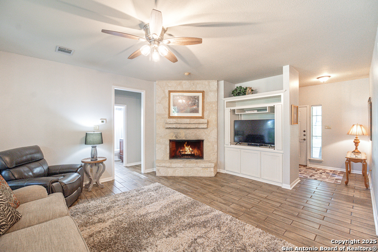
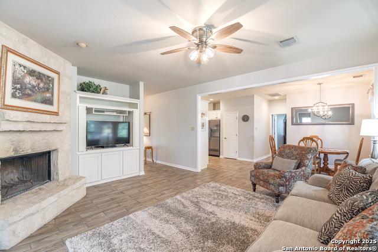
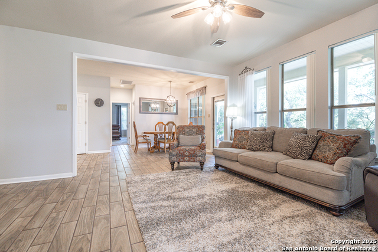
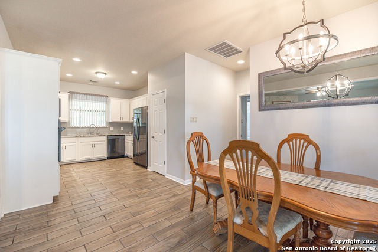
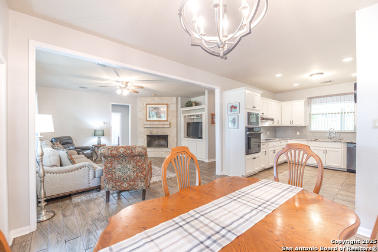
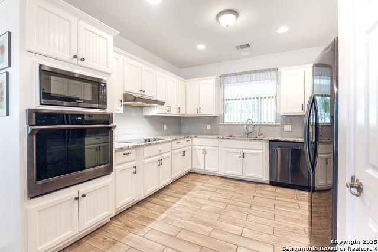
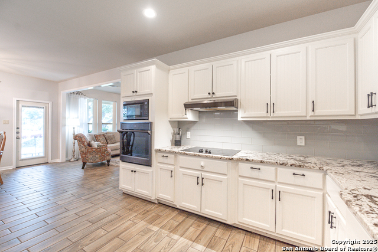
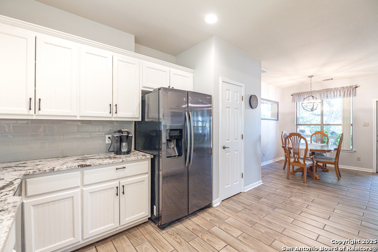
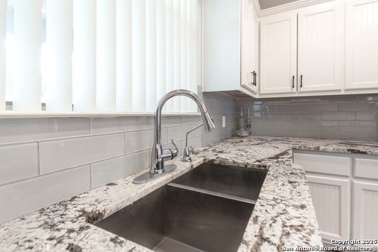
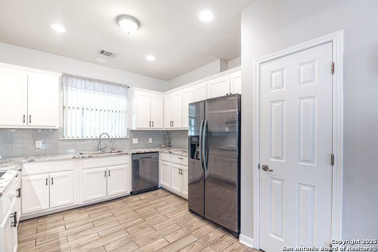
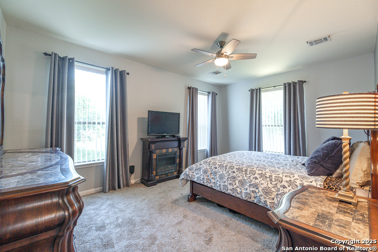
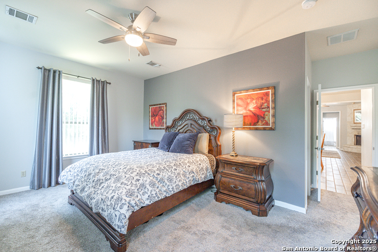
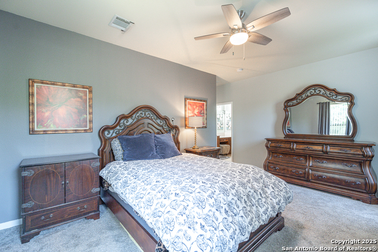
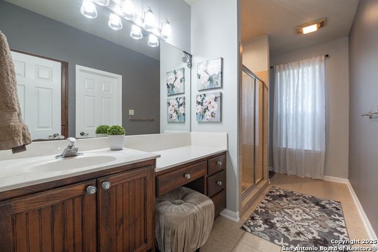
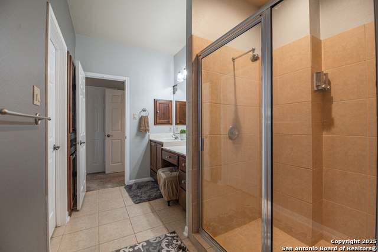
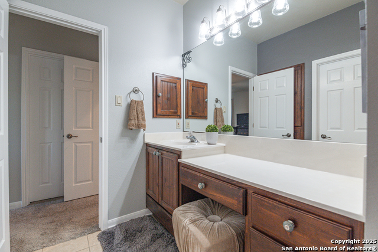
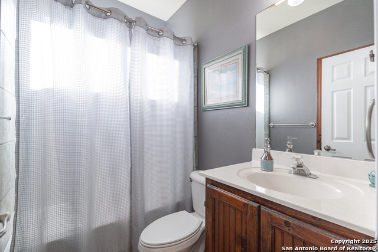
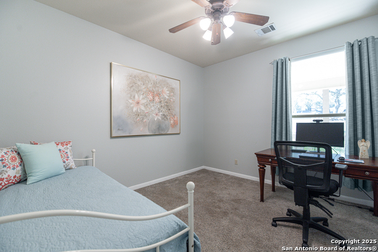
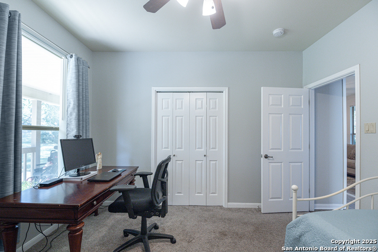
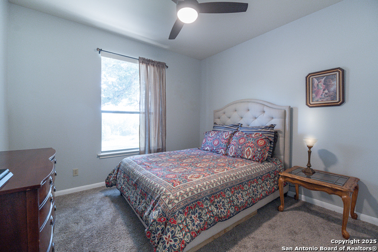
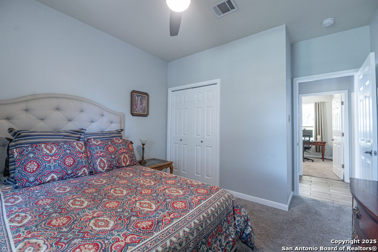
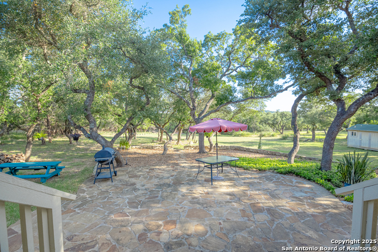
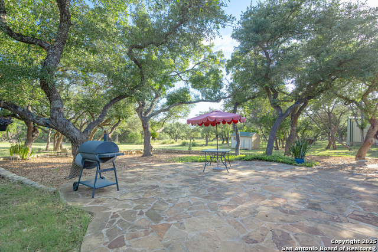
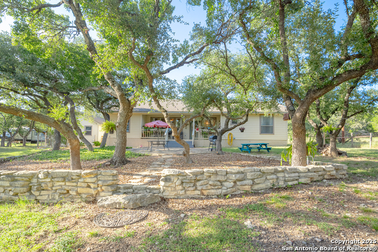
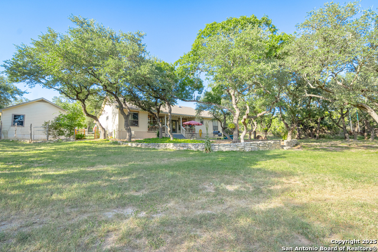
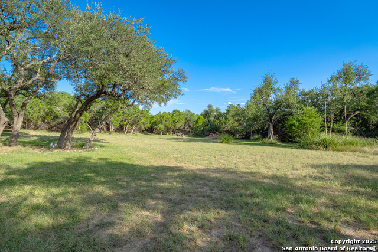
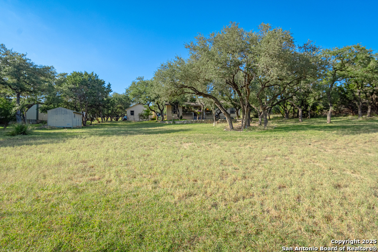
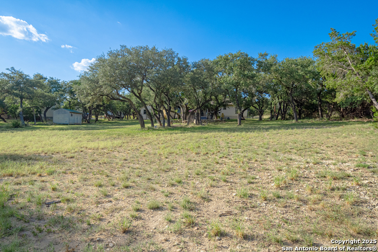
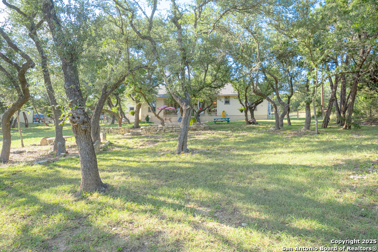
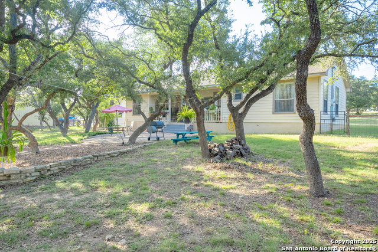
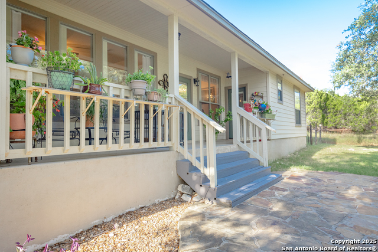
- MLS#: 1893230 ( Single Residential )
- Street Address: 6207 Yorkshire
- Viewed: 40
- Price: $499,900
- Price sqft: $279
- Waterfront: No
- Year Built: 2001
- Bldg sqft: 1792
- Bedrooms: 3
- Total Baths: 2
- Full Baths: 2
- Garage / Parking Spaces: 2
- Days On Market: 85
- Acreage: 1.37 acres
- Additional Information
- County: COMAL
- City: Spring Branch
- Zipcode: 78070
- Subdivision: Whispering Hills
- District: Comal
- Elementary School: Bill Brown
- Middle School: Smiton Valley
- High School: Smiton Valley
- Provided by: Real Broker, LLC
- Contact: Ron Ledford
- (830) 370-1232

- DMCA Notice
-
DescriptionCharming 3 Bedroom Hill Country Home on Over an Acre in Spring Branch, TX Welcome to your own piece of the Texas Hill Country! This beautifully maintained 3 bedroom, 2 bathroom single story home sits on over an acre of land, offering space, serenity, and modern comforts in the growing community of Spring Branch. Inside, you'll find an inviting open layout with granite countertops, a stone fireplace, and tasteful finishes throughout. The kitchen is both functional and stylish perfect for everyday living and entertaining. Step outside to enjoy the covered front and rear porches, a gorgeous stone patio, and a spacious backyard shaded by mature trees ideal for relaxing, hosting gatherings, or simply soaking in the natural beauty around you. A large shed offers extra storage or workshop potential. Located a short drive from New Braunfels, Boerne, San Antonio, and Blanco, this home offers convenient access to big city amenities while still enjoying the tranquility of country living. Plus, benefit from the lower property tax rate in Comal County. This is more than just a home it's a lifestyle. Come see for yourself and make it yours today!
Features
Possible Terms
- Conventional
- FHA
- VA
- Cash
Air Conditioning
- One Central
Apprx Age
- 24
Builder Name
- unknown
Construction
- Pre-Owned
Contract
- Exclusive Right To Sell
Days On Market
- 73
Currently Being Leased
- No
Dom
- 73
Elementary School
- Bill Brown
Energy Efficiency
- Programmable Thermostat
- Ceiling Fans
Exterior Features
- Stone/Rock
- Siding
Fireplace
- One
- Living Room
Floor
- Carpeting
- Ceramic Tile
Foundation
- Slab
Garage Parking
- Two Car Garage
- Detached
Green Features
- Drought Tolerant Plants
Heating
- Central
Heating Fuel
- Electric
High School
- Smithson Valley
Home Owners Association Mandatory
- Voluntary
Inclusions
- Ceiling Fans
- Washer Connection
- Dryer Connection
- Built-In Oven
- Self-Cleaning Oven
- Microwave Oven
- Disposal
- Dishwasher
- Ice Maker Connection
- Water Softener (owned)
- Vent Fan
- Smoke Alarm
- Electric Water Heater
- Garage Door Opener
- Plumb for Water Softener
- Smooth Cooktop
Instdir
- 281 N to Hwy 46 East. Left on Canterbury
- Left on Winston
- Right on Kenilworth Blvd
- Left on Hawthorne Rd
- Right on Gainsborough Dr
- Left on Yorkshire.
Interior Features
- One Living Area
- Eat-In Kitchen
- Utility Room Inside
- Secondary Bedroom Down
- 1st Floor Lvl/No Steps
- High Ceilings
- Open Floor Plan
- Pull Down Storage
- Cable TV Available
- High Speed Internet
- All Bedrooms Downstairs
- Attic - Access only
Kitchen Length
- 16
Legal Desc Lot
- 401
Legal Description
- Whispering Hills
- Lot 401
Lot Description
- County VIew
- 1 - 2 Acres
Lot Improvements
- Street Paved
Middle School
- Smithson Valley
Neighborhood Amenities
- Park/Playground
Occupancy
- Owner
Owner Lrealreb
- No
Ph To Show
- 210-222-2227
Possession
- Closing/Funding
Property Type
- Single Residential
Recent Rehab
- No
Roof
- Composition
School District
- Comal
Source Sqft
- Appsl Dist
Style
- One Story
- Contemporary
- Ranch
- Texas Hill Country
Total Tax
- 6278
Utility Supplier Elec
- Pedernales
Utility Supplier Other
- GVTC
Views
- 40
Water/Sewer
- Private Well
- Septic
Window Coverings
- Some Remain
Year Built
- 2001
Property Location and Similar Properties