
- Ron Tate, Broker,CRB,CRS,GRI,REALTOR ®,SFR
- By Referral Realty
- Mobile: 210.861.5730
- Office: 210.479.3948
- Fax: 210.479.3949
- rontate@taterealtypro.com
Property Photos
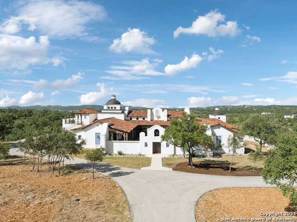

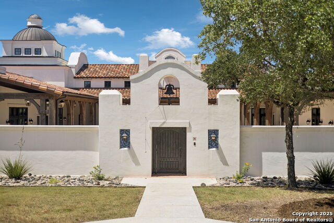
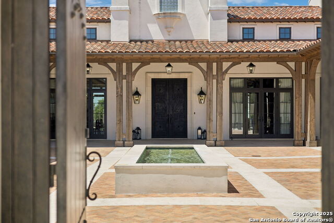
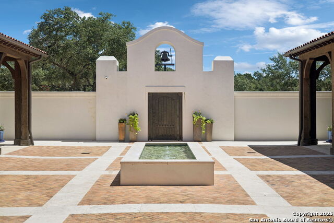
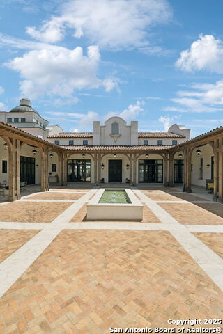
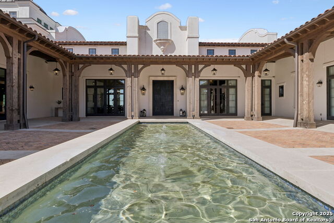
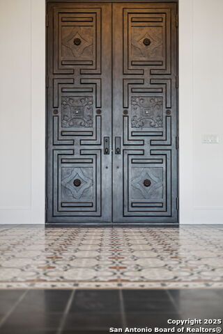
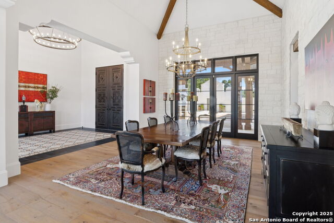
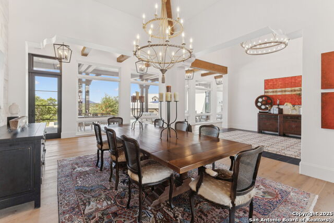
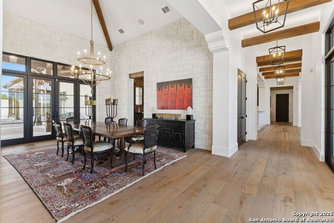
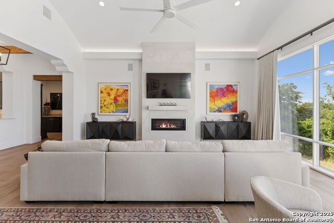
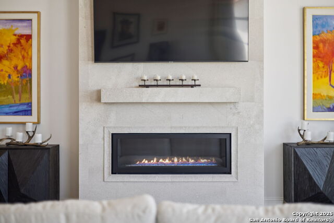
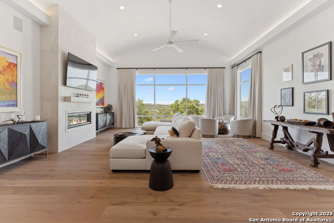
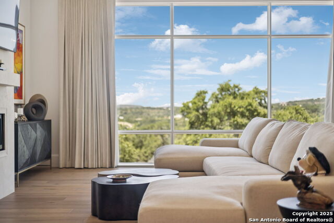
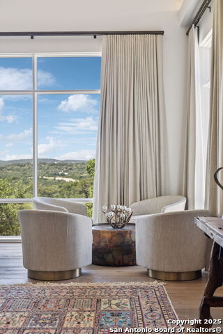
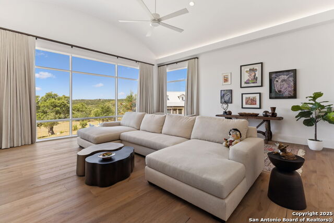
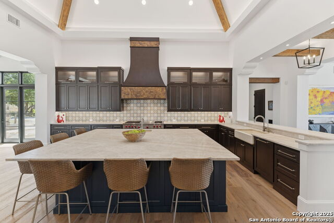
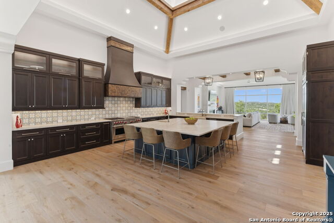
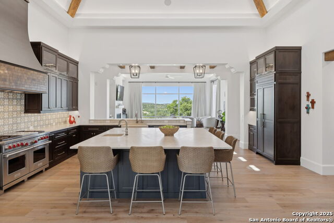
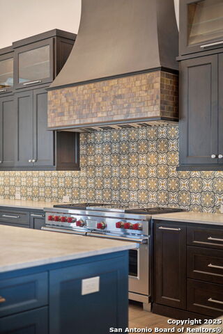
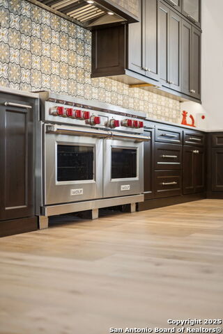
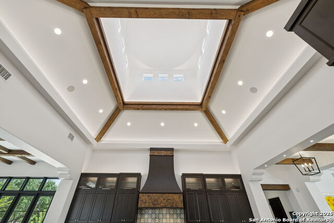
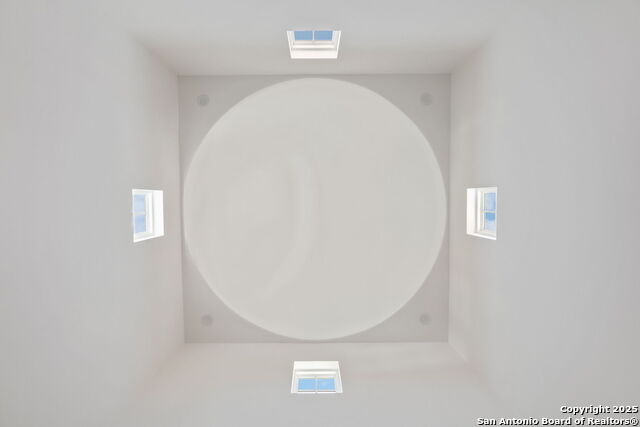
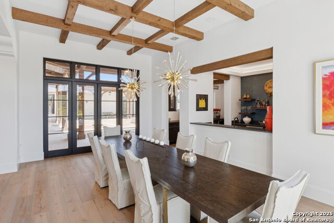
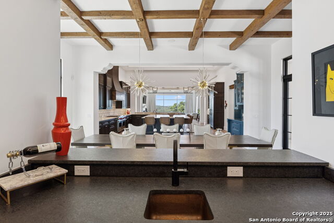
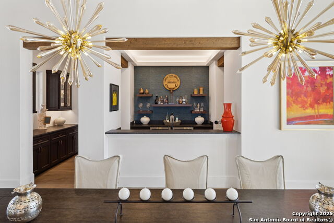
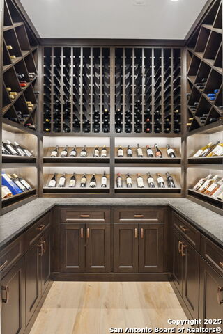
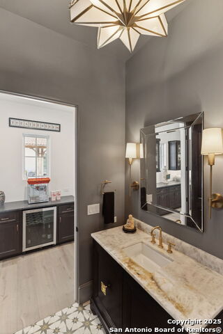
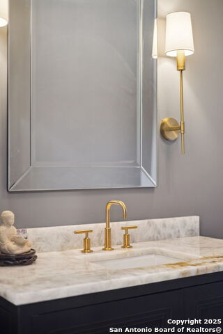
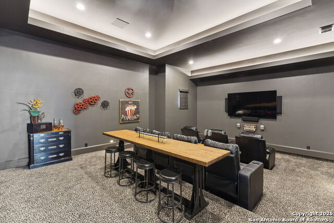
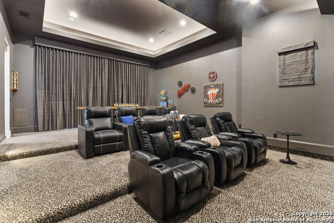
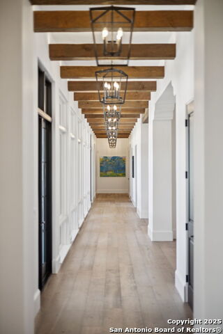
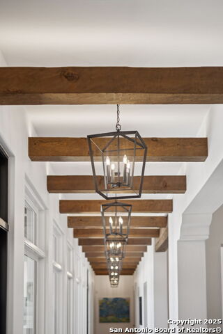
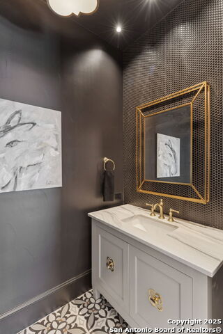
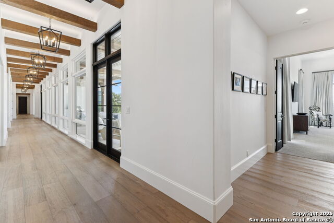
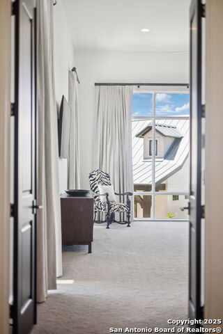
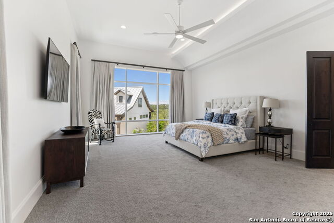
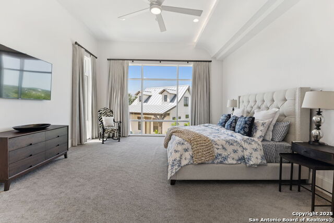
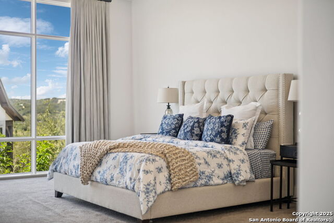
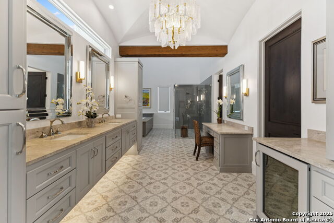
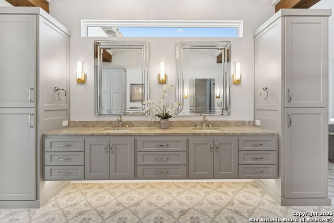
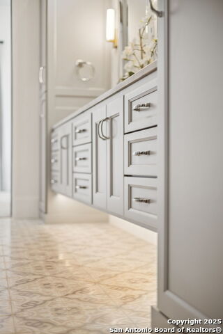
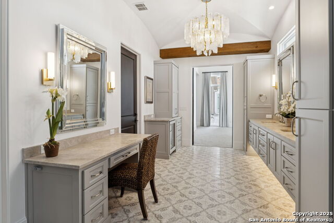
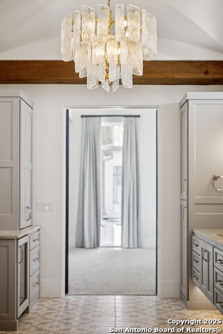
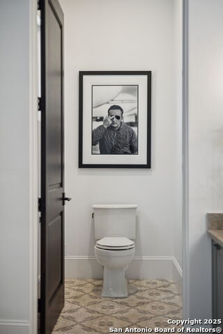
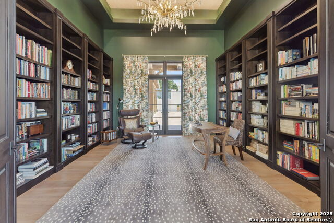
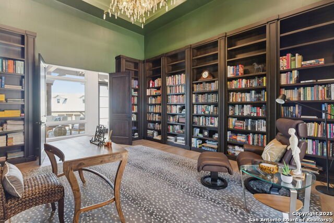
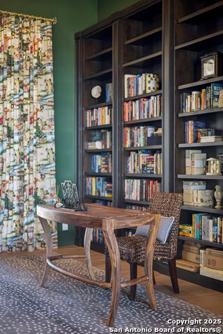
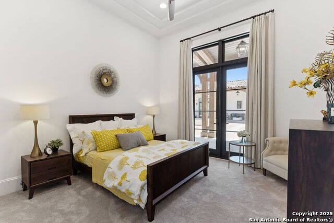
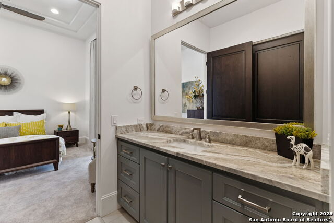
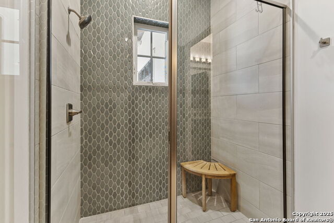
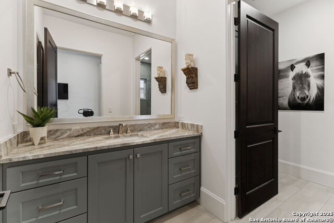
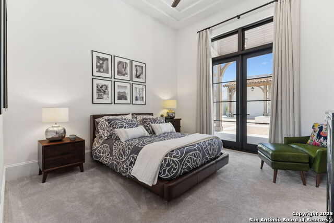
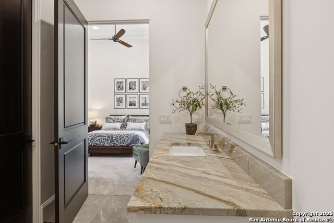
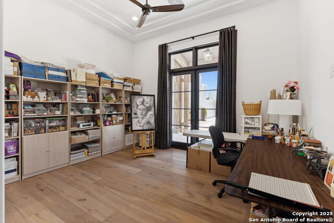
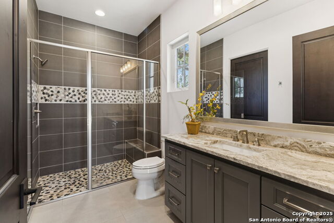
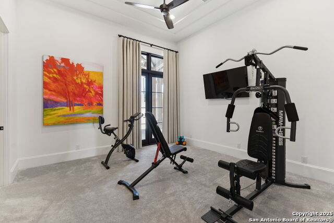
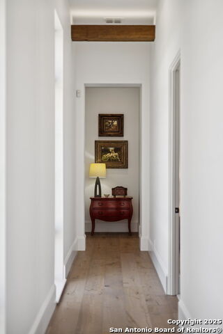
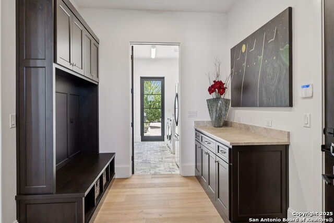
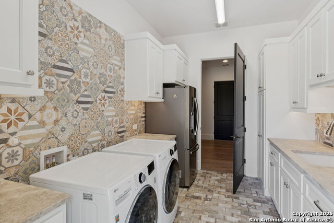
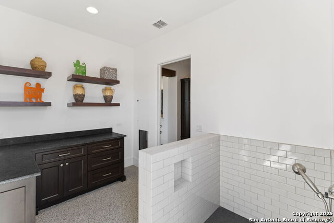
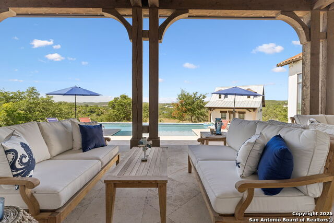
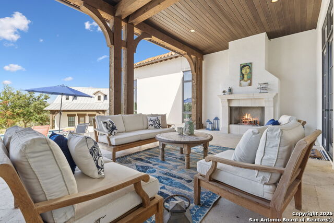
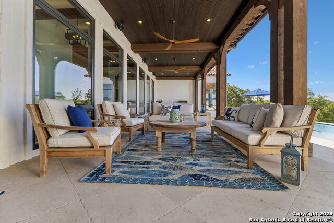
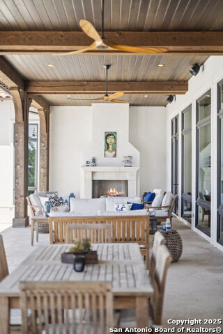
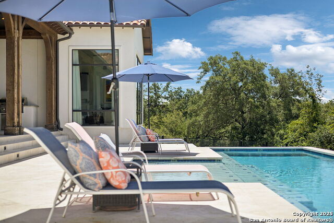
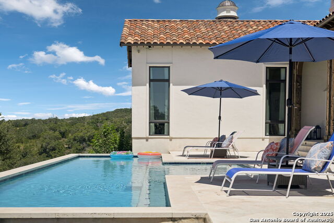
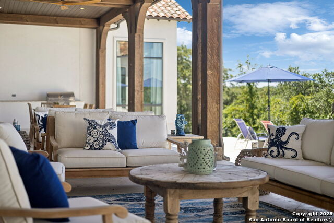
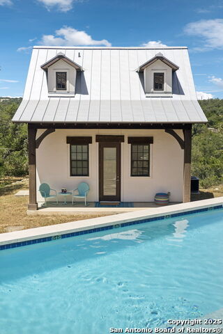
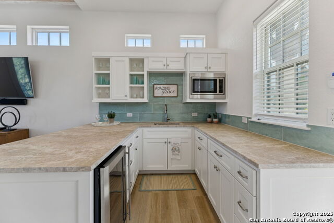
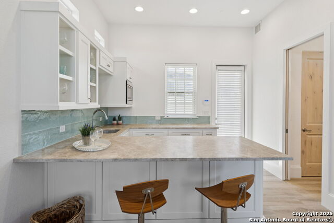
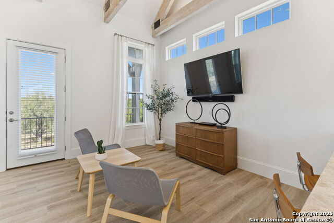
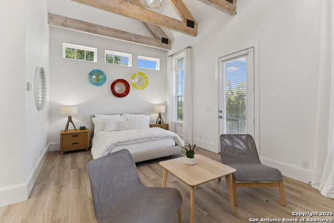
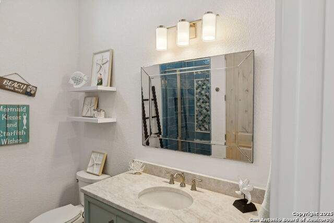
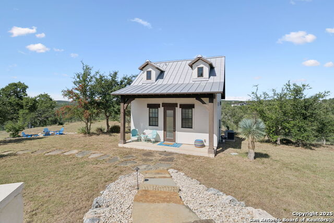
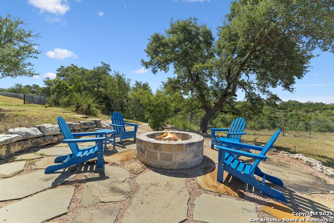
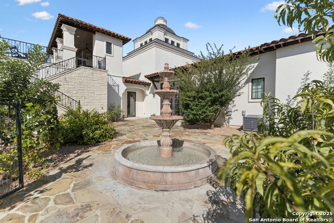
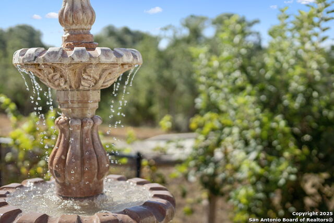
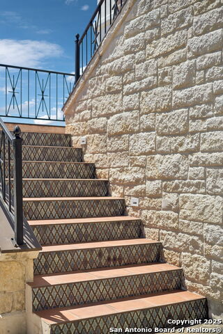
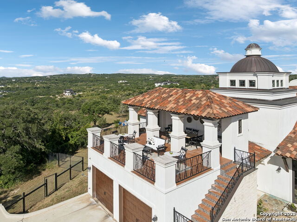
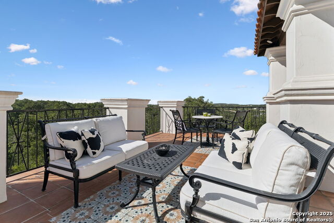
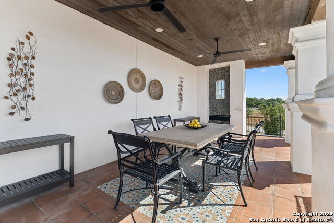
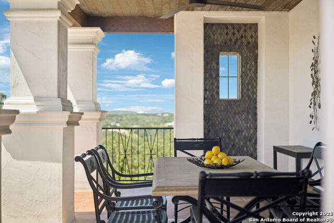
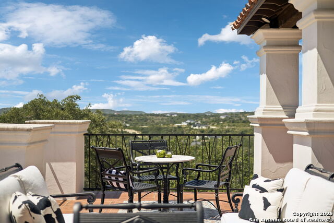
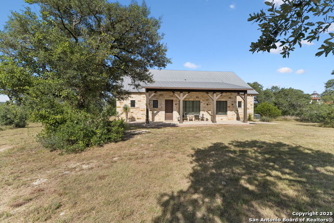
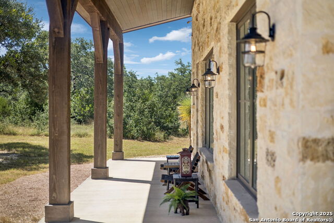
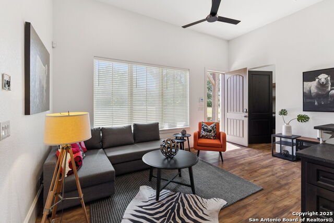
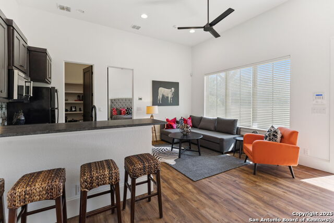
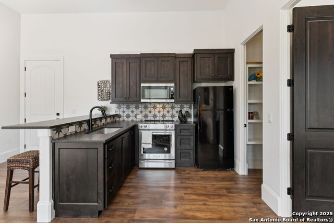
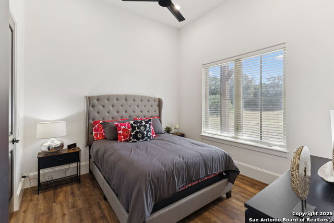
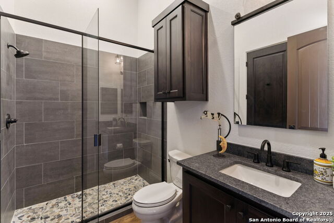
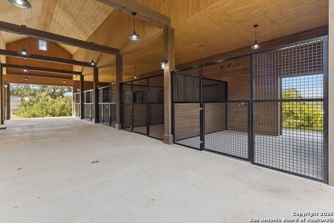
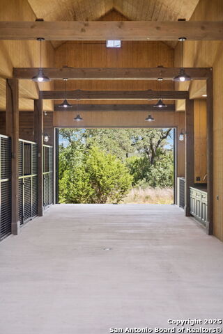
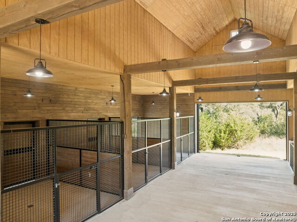
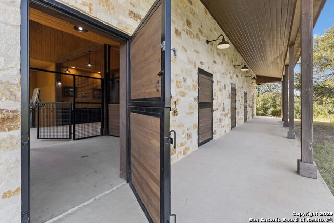
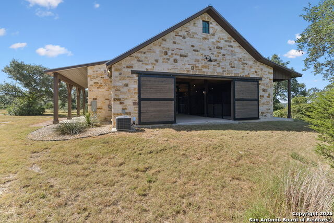
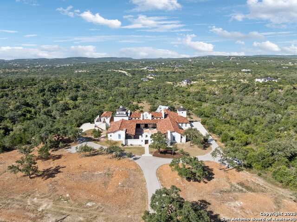
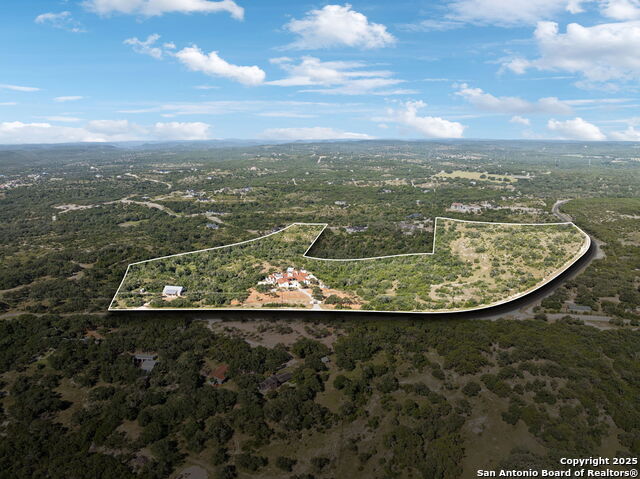
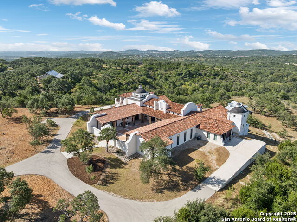
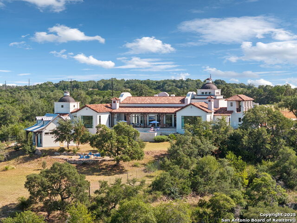
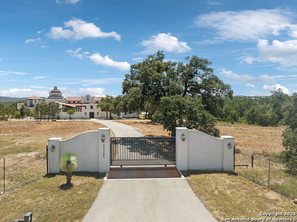
- MLS#: 1893168 ( Single Residential )
- Street Address: 27285 Toutant Beauregard Rd.
- Viewed: 373
- Price: $17,100,000
- Price sqft: $2,469
- Waterfront: No
- Year Built: 2018
- Bldg sqft: 6925
- Bedrooms: 7
- Total Baths: 8
- Full Baths: 6
- 1/2 Baths: 2
- Garage / Parking Spaces: 4
- Days On Market: 64
- Acreage: 47.84 acres
- Additional Information
- County: KENDALL
- City: Boerne
- Zipcode: 78006
- Subdivision: Pecan Springs
- District: Boerne
- Elementary School: Boerne
- Middle School: Boerne N
- High School: Boerne
- Provided by: Keller Williams City-View
- Contact: Hoda Cummings
- (937) 269-3477

- DMCA Notice
-
DescriptionLocated in the Texas Hill Country, this breathtaking 47 acre estate is a rare fusion of timeless elegance and rustic charm, meticulously designed in the iconic style of a historic Texas mission. From its handcrafted details to its expansive grounds, every element reflects a commitment to craftsmanship, comfort, and luxury living. The main residence is a work of art, featuring five spacious bedrooms, four full bathrooms, and two half baths displaying hand troweled walls throughout and floor to ceiling windows. At the heart of the home lies a stunning 40 foot copper domed kitchen, a true architectural marvel and the centerpiece of the residence, blending Old World inspiration with modern functionality. The chef's kitchen impresses with a leathered finish marble oversized island, copper tile accents on the custom hood, a 60 inch French top Wolf stove, and a 48 inch Sub Zero refrigerator, ideal for entertaining on a grand scale. Solid salvaged wood beams span the soaring ceilings of the main living areas, creating a warm, organic ambiance that speaks to the heritage of the land. Entertain with ease in the state of the art movie theater, or gather around the grand bar, ideal for hosting unforgettable evenings with family and friends. Or enjoy a quiet, private evening in the library surrounded by your favorite books. A sweeping courtyard with a 120 year old school bell and a fruit tree garden serve as the soul of the estate. Lush, serene, and anchored by tranquil fountains, this space invites peaceful moments or lively outdoor gatherings. Additional highlights include: four car garage, a second story terrace to view hill country sunsets, a relaxing pool with an expansive covered lounging and dining area with fireplace, and a charming casita perfect for guests.The 2600 square foot horse barn with attached living quarters, includes five plumbed stalls as well as tack and feed stalls, offering both utility and comfort for equestrian enthusiasts. This is more than a home: it's a private sanctuary, a legacy property, and a celebration of Texas history and lifestyle. Every detail has been thoughtfully curated to create a one of a kind experience, balancing grandeur with the warmth of Hill Country hospitality.
Features
Possible Terms
- Conventional
- FHA
- VA
- Cash
Air Conditioning
- Three+ Central
Block
- 4461
Builder Name
- Paul Allen Custom Homes
Construction
- Pre-Owned
Contract
- Exclusive Right To Sell
Days On Market
- 55
Dom
- 55
Elementary School
- Boerne
Exterior Features
- Stucco
Fireplace
- Living Room
- Gas
Floor
- Carpeting
- Ceramic Tile
- Wood
Foundation
- Slab
Garage Parking
- Four or More Car Garage
Heating
- Central
Heating Fuel
- Electric
High School
- Boerne
Home Owners Association Mandatory
- None
Inclusions
- Ceiling Fans
- Chandelier
- Washer Connection
- Dryer Connection
- Stove/Range
- Gas Cooking
- Gas Grill
- Refrigerator
- Disposal
- Dishwasher
- Water Softener (owned)
- Smoke Alarm
- Security System (Owned)
- Electric Water Heater
Instdir
- From I-10 West
- exit Boerne Stage Rd. Turn Left. Continue straight onto Toutant Beauregard Rd. Property on left
Interior Features
- One Living Area
- Separate Dining Room
- Eat-In Kitchen
- Two Eating Areas
- Island Kitchen
- Walk-In Pantry
- Study/Library
- Media Room
- High Ceilings
- Open Floor Plan
- All Bedrooms Downstairs
- Laundry Main Level
- Laundry Room
- Walk in Closets
- Attic - Pull Down Stairs
Kitchen Length
- 24
Legal Description
- Cb 4661 P-6G Abs 483 2017 CB 4661 P-6K ABS 629 (NON ADJ REMS
Lot Description
- County VIew
- Horses Allowed
- Ag Exempt
- Hunting Permitted
- Wooded
- Mature Trees (ext feat)
- Secluded
Middle School
- Boerne Middle N
Neighborhood Amenities
- None
Occupancy
- Owner
Other Structures
- Barn(s)
- Guest House
Owner Lrealreb
- No
Ph To Show
- 210-222-2227
Possession
- Closing/Funding
Property Type
- Single Residential
Roof
- Tile
- Clay
School District
- Boerne
Source Sqft
- Appsl Dist
Style
- One Story
- Spanish
- Texas Hill Country
Total Tax
- 57140.37
Views
- 373
Water/Sewer
- Septic
Window Coverings
- All Remain
Year Built
- 2018
Property Location and Similar Properties