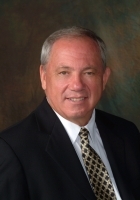
- Ron Tate, Broker,CRB,CRS,GRI,REALTOR ®,SFR
- By Referral Realty
- Mobile: 210.861.5730
- Office: 210.479.3948
- Fax: 210.479.3949
- rontate@taterealtypro.com
Property Photos
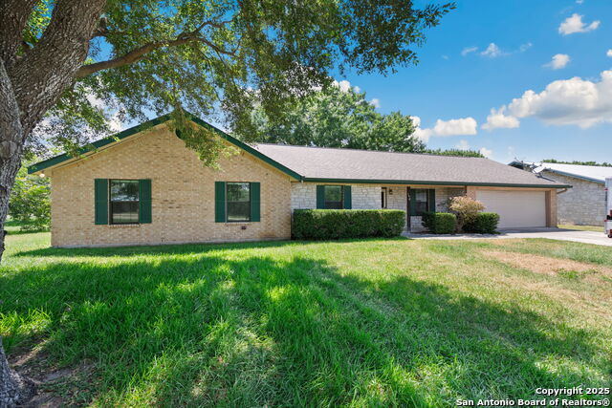

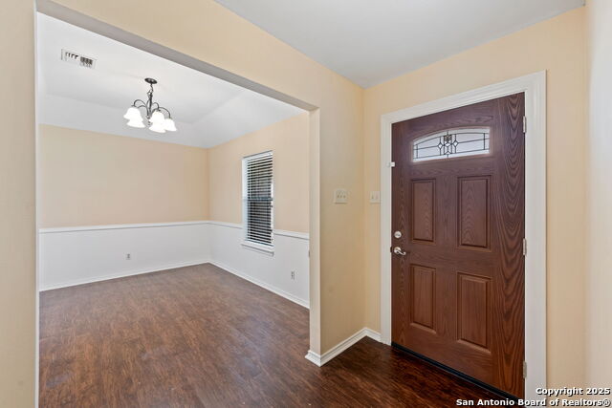
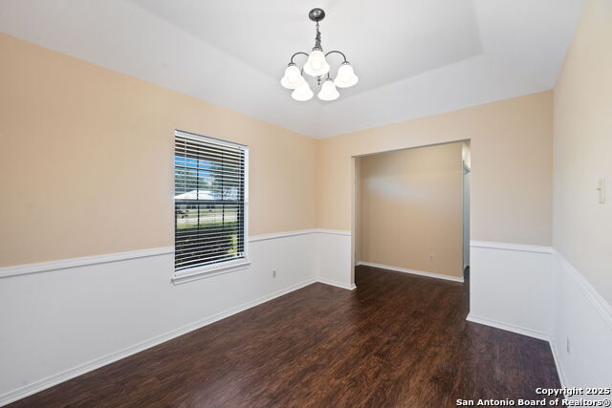
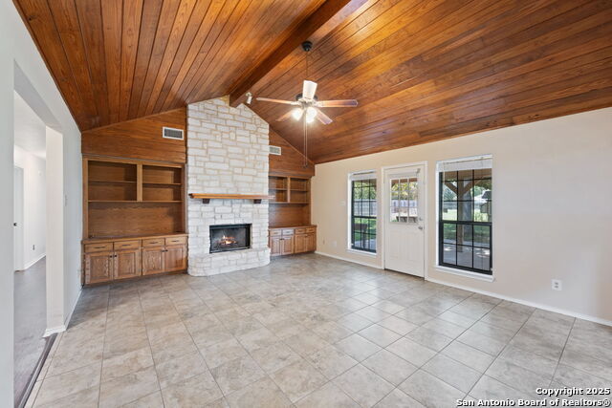
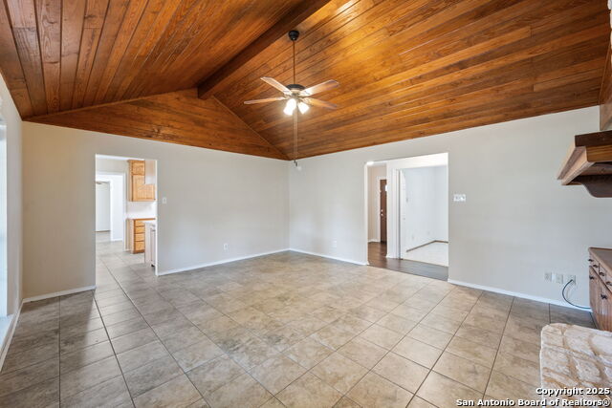
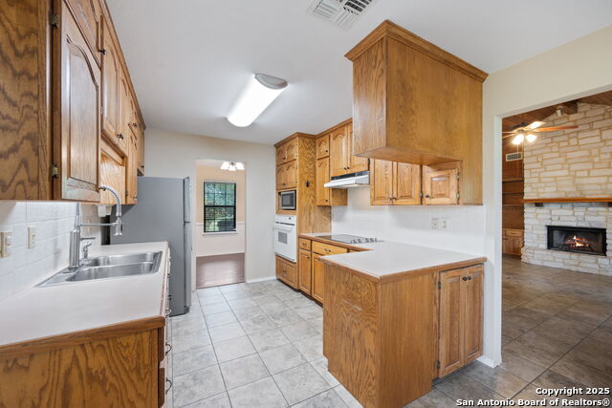
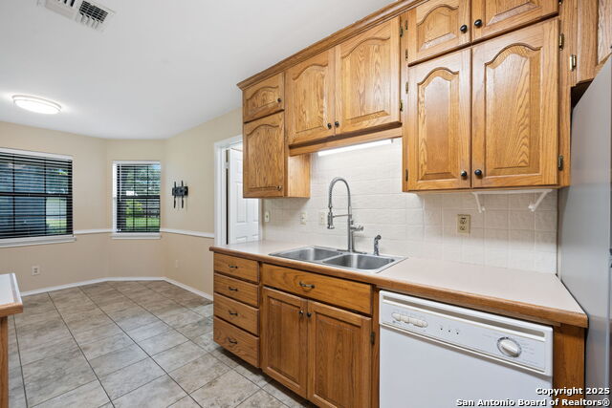
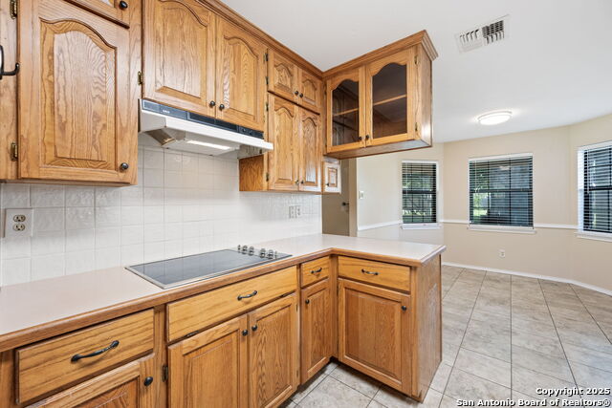
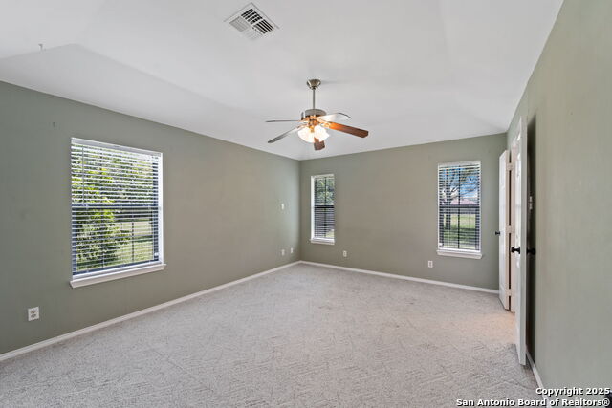
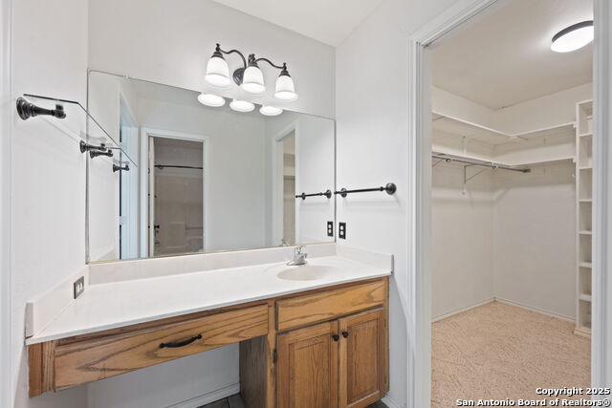
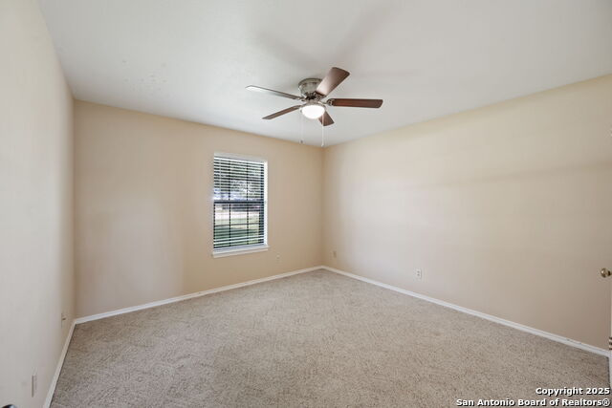
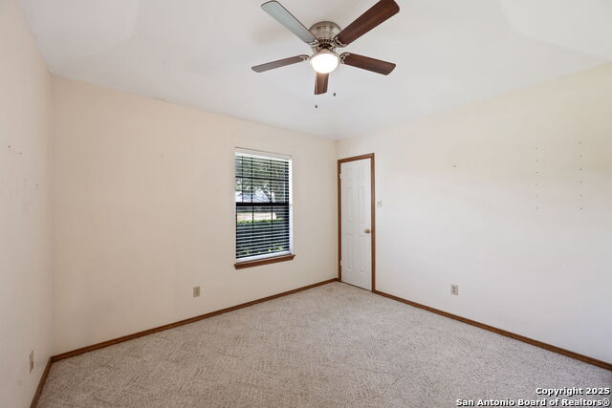
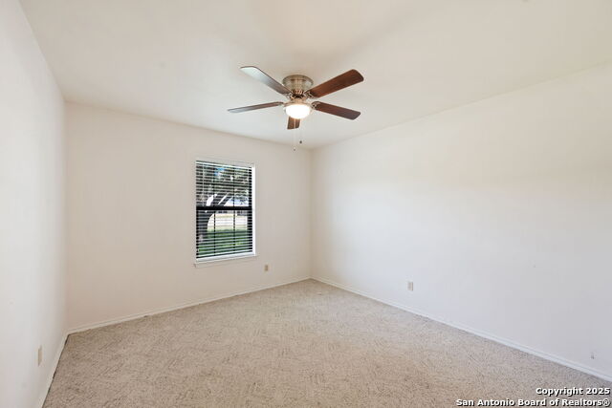
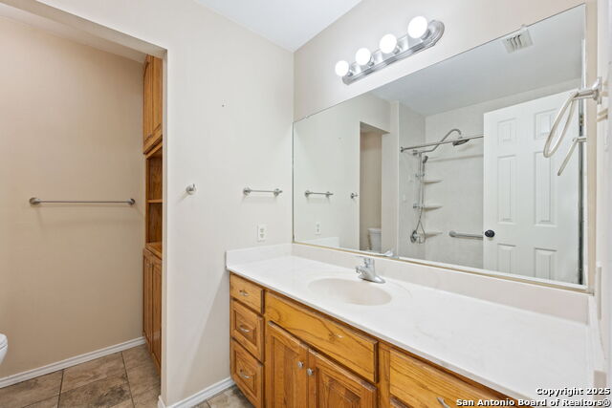
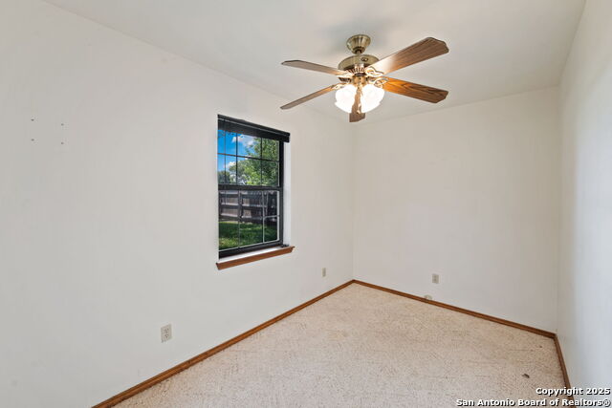
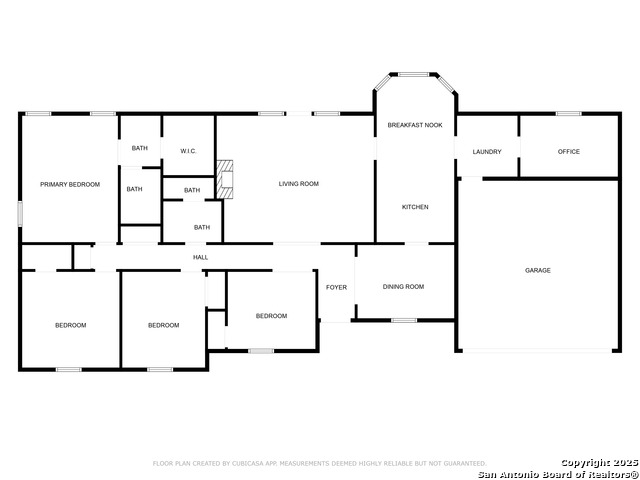










- MLS#: 1893146 ( Single Residential )
- Street Address: 148 Alexander Dr
- Viewed: 26
- Price: $349,000
- Price sqft: $178
- Waterfront: No
- Year Built: 1996
- Bldg sqft: 1961
- Bedrooms: 4
- Total Baths: 2
- Full Baths: 2
- Garage / Parking Spaces: 2
- Days On Market: 59
- Additional Information
- County: GUADALUPE
- City: Seguin
- Zipcode: 78155
- Subdivision: High Country
- District: Seguin
- Elementary School: Jefferson
- Middle School: Jim Barnes
- High School: Seguin
- Provided by: Keller Williams Heritage
- Contact: Eric Johnson
- (210) 328-9449

- DMCA Notice
-
DescriptionIdeal home for those seeking quiet country living with no HOA restrictions. Situated on nearly half an acre, this 4 bedroom, 2 bath residence also includes a dedicated office tucked away at the back of the home.Inside, the generous vaulted living room features rich wood paneling and a stone accented fireplace, creating a warm and inviting centerpiece. The efficient kitchen is perfectly placed between the spacious dining room and a bay windowed breakfast nook, offering both functionality and charm.Outside the large covered patio with extended patio space perfect for entertaining, relaxing,grilling or enjoying the open backyard. With a chicken coop, oversized shed, dog run, and garden space already in place, this property is ready to embrace your country lifestyle.Conveniently located just off Highway 123, you'll enjoy peaceful country breezes and room to roam while still being close to HEB, shopping, and all that downtown Seguin has to offer.This home qualifies for Zero Down USDA financing for qualified buyers.
Features
Possible Terms
- Conventional
- FHA
- VA
- TX Vet
- Cash
- Investors OK
- USDA
Air Conditioning
- One Central
Apprx Age
- 29
Builder Name
- Unknown
Construction
- Pre-Owned
Contract
- Exclusive Right To Sell
Days On Market
- 55
Currently Being Leased
- No
Dom
- 55
Elementary School
- Jefferson
Exterior Features
- Brick
- Rock/Stone Veneer
Fireplace
- One
- Living Room
- Wood Burning
Floor
- Carpeting
- Vinyl
Foundation
- Slab
Garage Parking
- Two Car Garage
- Attached
Heating
- Central
- Heat Pump
Heating Fuel
- Electric
High School
- Seguin
Home Owners Association Mandatory
- None
Home Faces
- East
Inclusions
- Ceiling Fans
- Chandelier
- Washer Connection
- Dryer Connection
- Cook Top
- Self-Cleaning Oven
- Microwave Oven
- Disposal
- Dishwasher
- Smoke Alarm
- Electric Water Heater
- Satellite Dish (owned)
- Garage Door Opener
Instdir
- From Hwy.123 just south of Seguin
- turn left (east) at the traffic light at Meadow Lake Dr. Drive to Alexander Dr. & turn right & go to sign on right.
Interior Features
- One Living Area
- Separate Dining Room
- Two Eating Areas
- Study/Library
- Shop
- Utility Room Inside
- Laundry Main Level
- Laundry Room
- Attic - Pull Down Stairs
Kitchen Length
- 11
Legal Description
- LOT: P BLK: HIGH COUNTRY ESTATES #2
Lot Description
- 1/4 - 1/2 Acre
- Level
Lot Improvements
- Street Paved
- Fire Hydrant w/in 500'
- Asphalt
Middle School
- Jim Barnes
Neighborhood Amenities
- None
Occupancy
- Vacant
Owner Lrealreb
- No
Ph To Show
- 210-222-2227
Possession
- Closing/Funding
Property Type
- Single Residential
Roof
- Heavy Composition
School District
- Seguin
Source Sqft
- Appsl Dist
Style
- One Story
- Ranch
Total Tax
- 4504.25
Utility Supplier Elec
- GVEC
Utility Supplier Grbge
- Best
Utility Supplier Sewer
- Septic
Utility Supplier Water
- Springhill
Views
- 26
Water/Sewer
- Septic
- City
Window Coverings
- All Remain
Year Built
- 1996
Property Location and Similar Properties