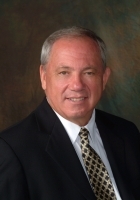
- Ron Tate, Broker,CRB,CRS,GRI,REALTOR ®,SFR
- By Referral Realty
- Mobile: 210.861.5730
- Office: 210.479.3948
- Fax: 210.479.3949
- rontate@taterealtypro.com
Property Photos
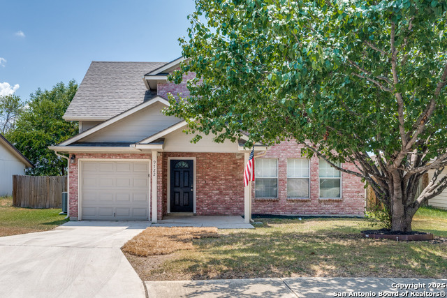

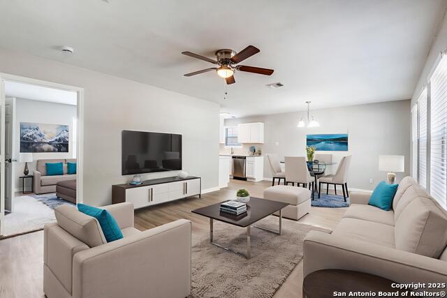
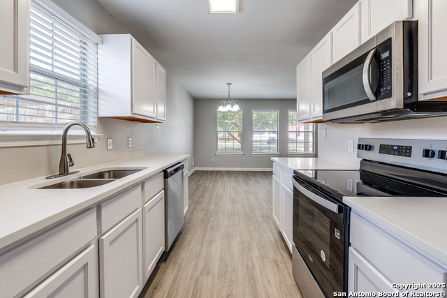
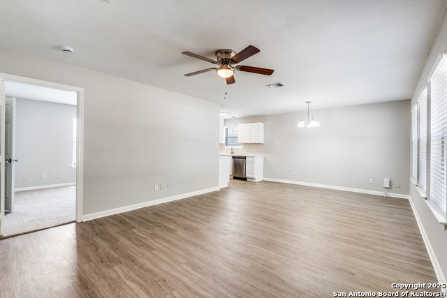
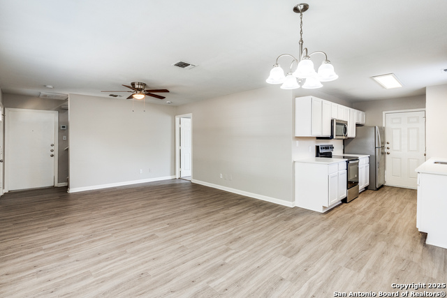
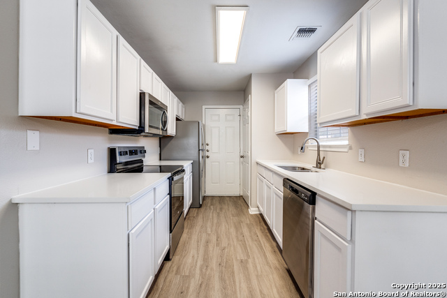
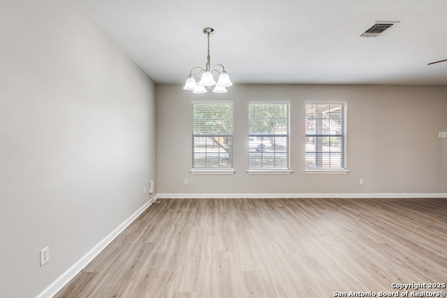
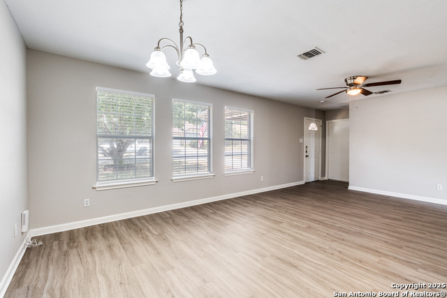
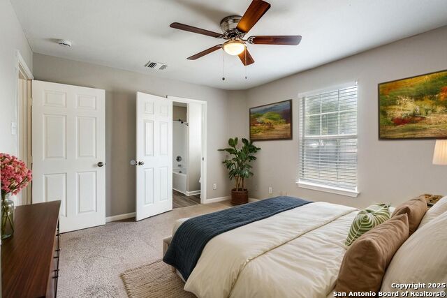
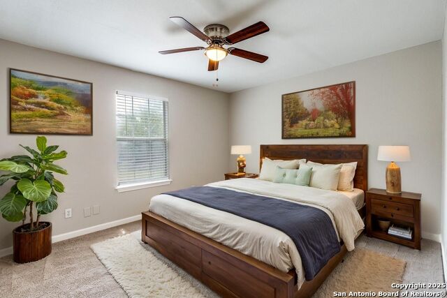
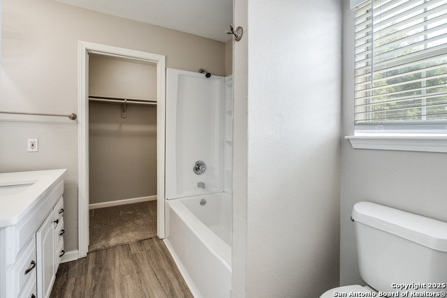
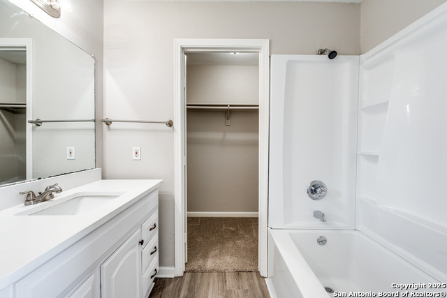
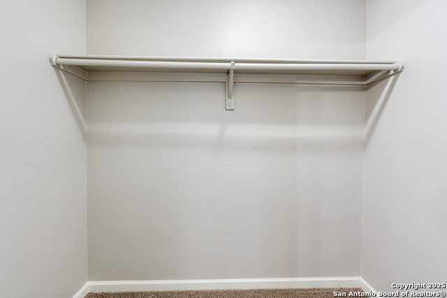
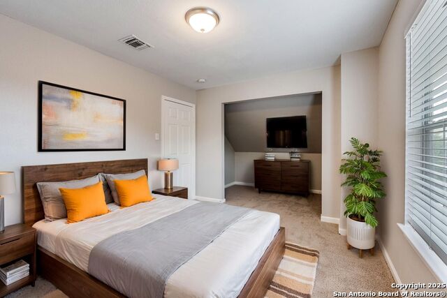
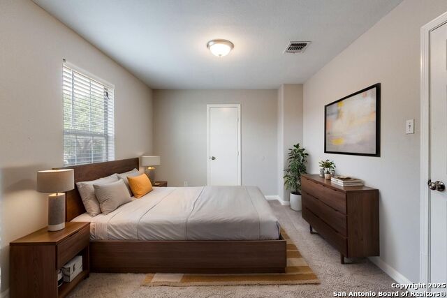
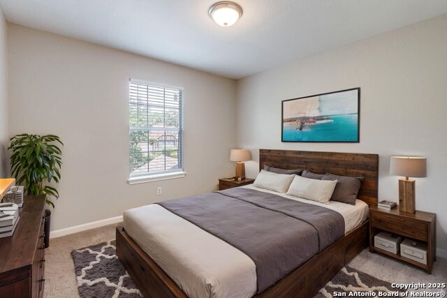
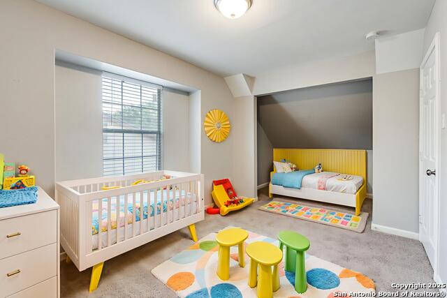
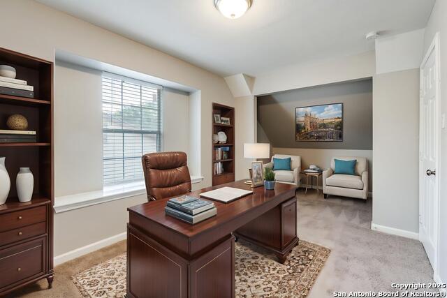
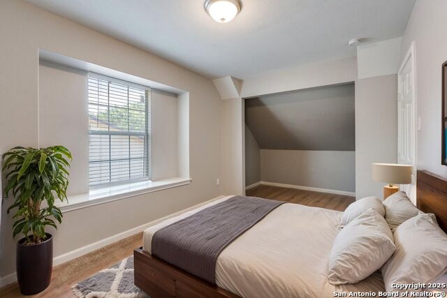
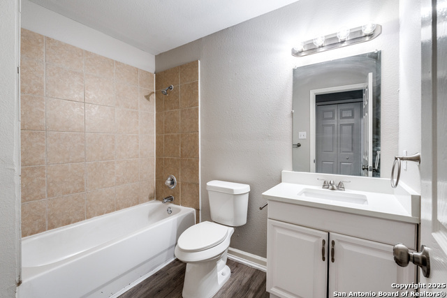
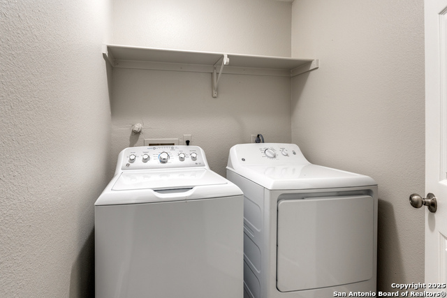
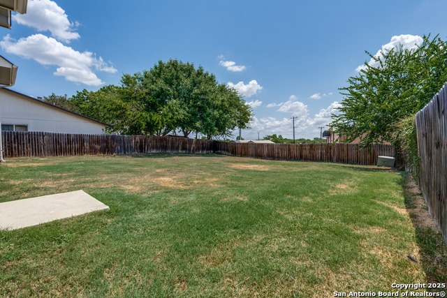
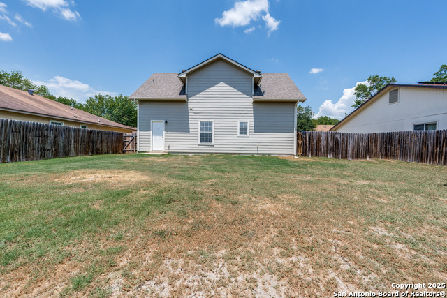
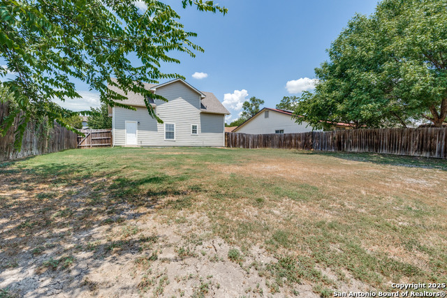
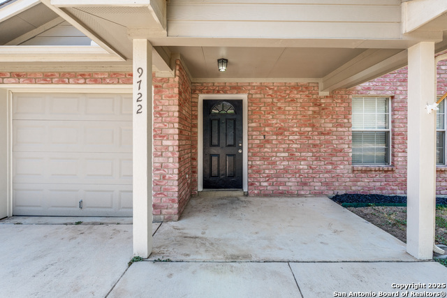
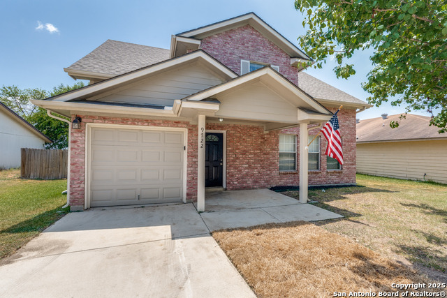
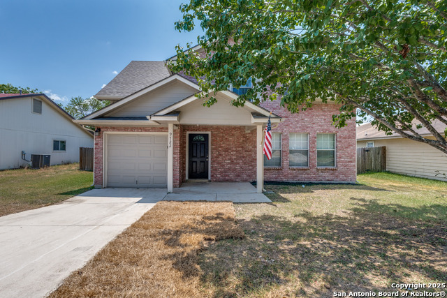
- MLS#: 1893058 ( Single Residential )
- Street Address: 9722 Spruce Ridge
- Viewed: 47
- Price: $289,000
- Price sqft: $159
- Waterfront: No
- Year Built: 2005
- Bldg sqft: 1813
- Bedrooms: 4
- Total Baths: 2
- Full Baths: 2
- Garage / Parking Spaces: 1
- Days On Market: 69
- Additional Information
- County: BEXAR
- City: Converse
- Zipcode: 78109
- Subdivision: Millers Point
- District: Judson
- Elementary School: Miller
- Middle School: Judson
- High School: Judson
- Provided by: eXp Realty
- Contact: Jeffrey Whitespeare
- (888) 519-7431

- DMCA Notice
-
DescriptionWelcome to this inviting two story home featuring 4 bedrooms and 2 bathrooms. Upon entry, you're greeted by an open concept layout that seamlessly connects the living, dining, and kitchen areas, creating a bright and functional space. The living room offers generous space for relaxation, while the kitchen is equipped with ample cabinetry and stainless steel appliances for all your cooking needs. The primary suite provides a private retreat with an ensuite bath featuring a tub/shower combo and a walk in closet. The 3 additional bedrooms are equally spacious, offering versatility for guests, a home office, or hobbies, and share a full bath with a tub/shower combo. Outside, enjoy a fully fenced backyard with plenty of room for outdoor activities, along with the convenience of a one car attached garage.
Features
Possible Terms
- Conventional
- FHA
- VA
- Cash
Air Conditioning
- One Central
Apprx Age
- 20
Builder Name
- Unknown
Construction
- Pre-Owned
Contract
- Exclusive Right To Sell
Days On Market
- 55
Dom
- 55
Elementary School
- Miller
Exterior Features
- Brick
Fireplace
- Not Applicable
Floor
- Carpeting
Foundation
- Slab
Garage Parking
- One Car Garage
- Attached
Heating
- Central
Heating Fuel
- Electric
High School
- Judson
Home Owners Association Mandatory
- None
Inclusions
- Ceiling Fans
- Chandelier
- Washer
- Dryer
- Cook Top
- Microwave Oven
- Refrigerator
- Dishwasher
Instdir
- From central Converse
- head northeast on FM 1976. Turn right onto Toepperwein Rd
- then left onto Spruce Ridge Dr. Continue straight
- and 9722 Spruce Ridge Dr will be on your right.
Interior Features
- One Living Area
- Liv/Din Combo
- Open Floor Plan
- Laundry Room
- Walk in Closets
Kitchen Length
- 12
Legal Description
- Cb 5052G Blk 3 Lot 6
Middle School
- Judson Middle School
Neighborhood Amenities
- Other - See Remarks
Owner Lrealreb
- No
Ph To Show
- 713-977-7469
Possession
- Closing/Funding
Property Type
- Single Residential
Roof
- Composition
School District
- Judson
Source Sqft
- Appsl Dist
Style
- Two Story
- Traditional
Total Tax
- 4300
Views
- 47
Water/Sewer
- City
Window Coverings
- All Remain
Year Built
- 2005
Property Location and Similar Properties