
- Ron Tate, Broker,CRB,CRS,GRI,REALTOR ®,SFR
- By Referral Realty
- Mobile: 210.861.5730
- Office: 210.479.3948
- Fax: 210.479.3949
- rontate@taterealtypro.com
Property Photos
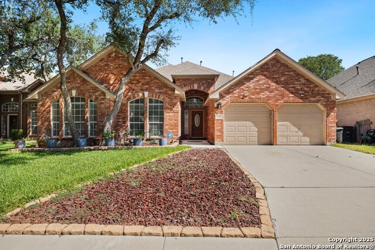

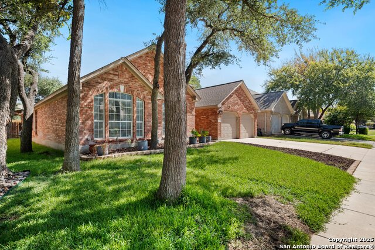
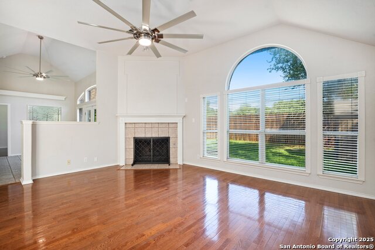
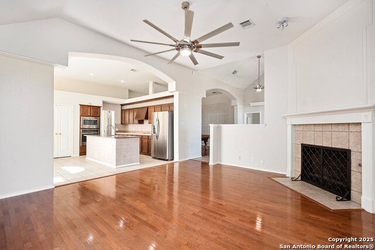
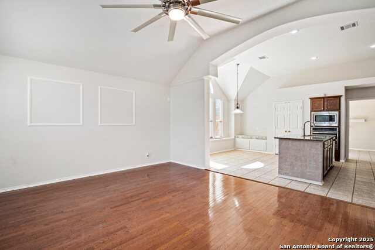
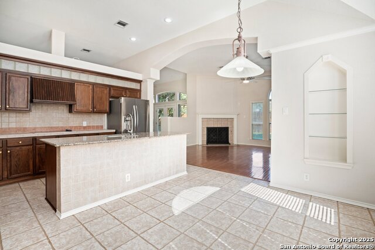
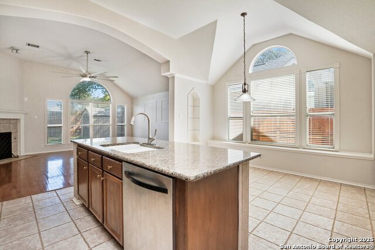
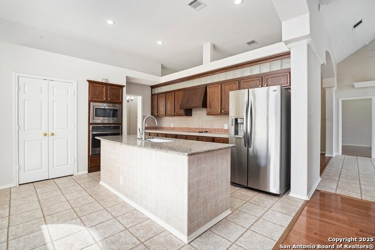
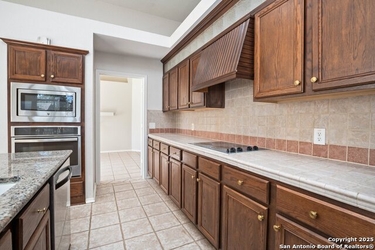
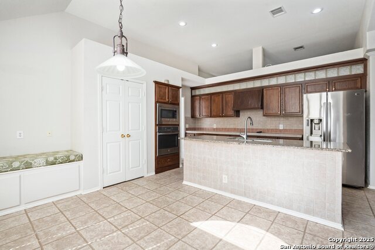
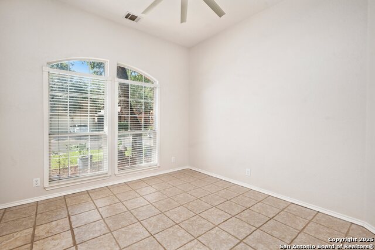
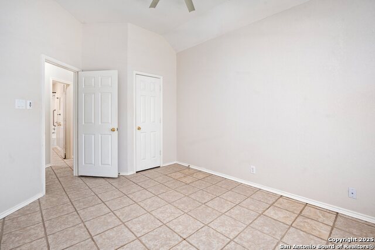
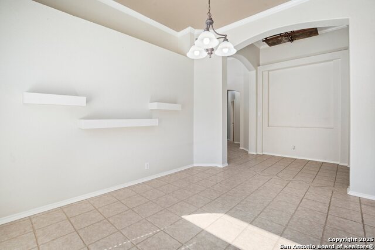
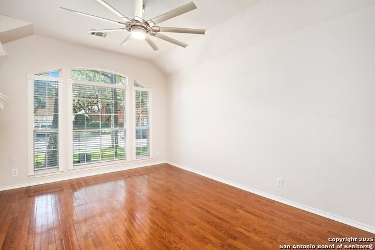
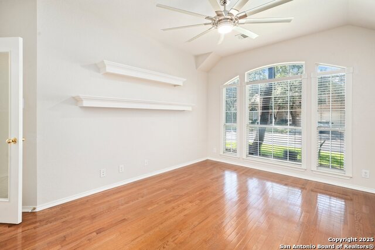
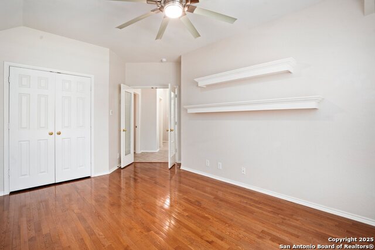
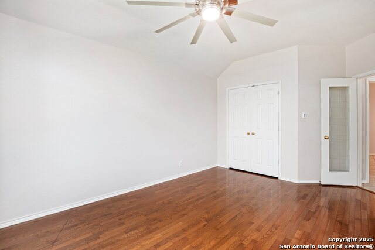
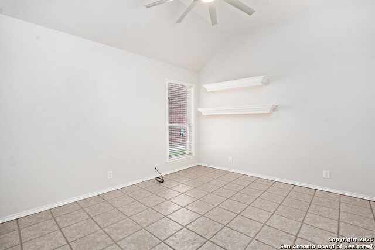
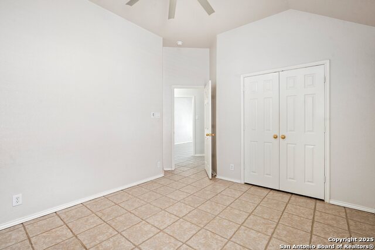
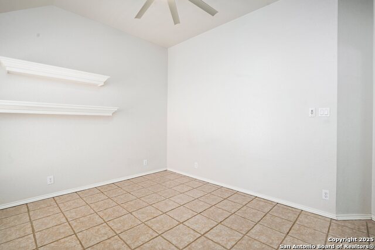
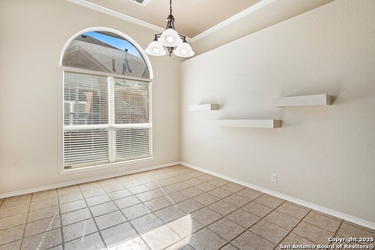
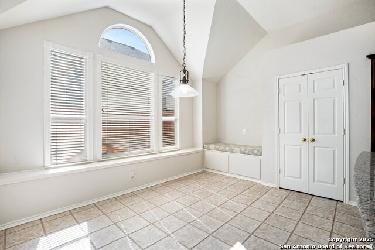
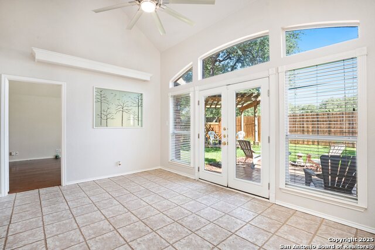
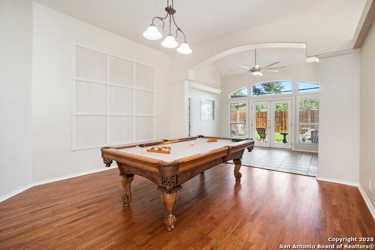
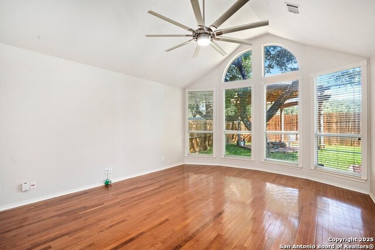
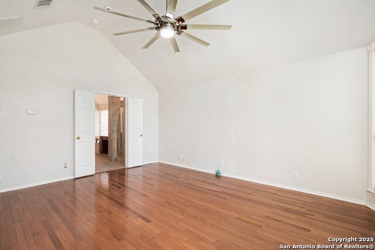
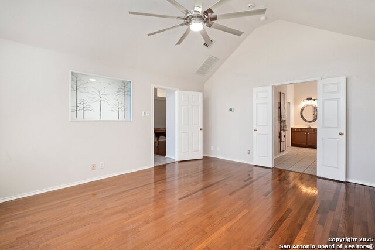
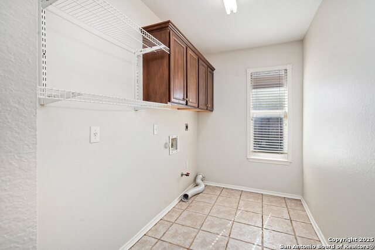
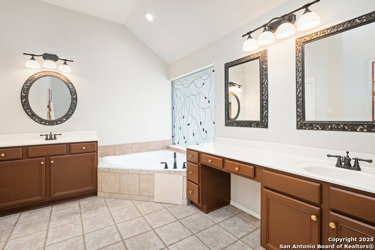
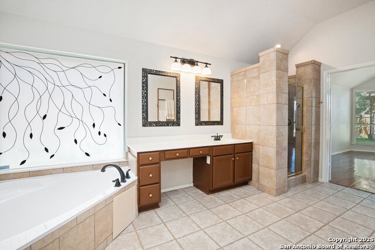
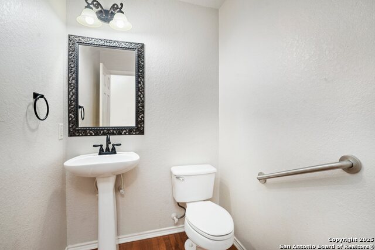
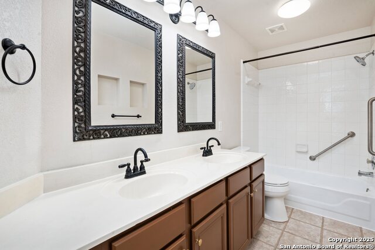
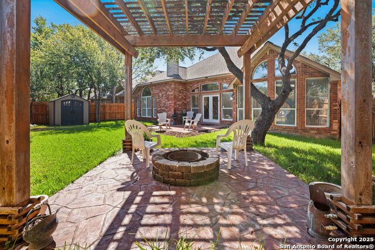
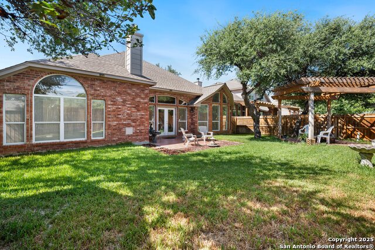
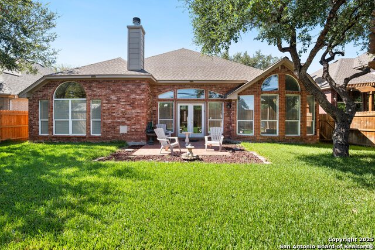
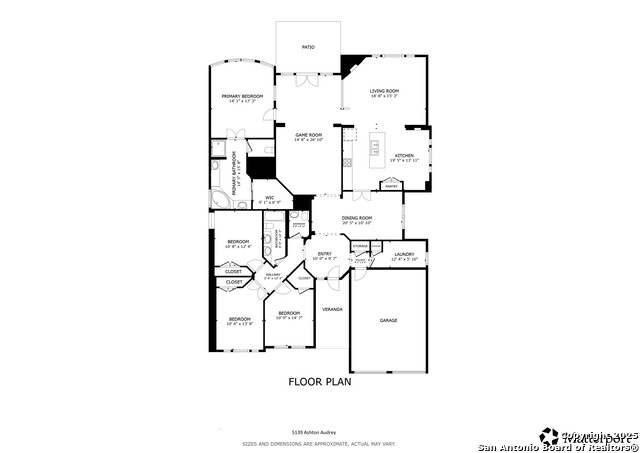
- MLS#: 1893048 ( Single Residential )
- Street Address: 5139 Ashton Audrey
- Viewed: 30
- Price: $519,000
- Price sqft: $183
- Waterfront: No
- Year Built: 1999
- Bldg sqft: 2833
- Bedrooms: 4
- Total Baths: 3
- Full Baths: 2
- 1/2 Baths: 1
- Garage / Parking Spaces: 2
- Days On Market: 17
- Additional Information
- County: BEXAR
- City: San Antonio
- Zipcode: 78249
- Subdivision: Oakland Heights
- District: Northside
- Elementary School: Locke Hill
- Middle School: Rawlinson
- High School: Clark
- Provided by: Redfin Corporation
- Contact: Cynthia Letayf-Cuevas
- (210) 860-5451

- DMCA Notice
-
DescriptionBeautiful single story home located in the gated community of Oakland Heights. This home offers a spacious layout with a light and open floor plan, high ceilings, and crown molding. Hardwood and tile flooring run throughout no carpet to maintain. The formal living and dining rooms provide plenty of room for entertaining, while a second living area with a fireplace creates a comfortable space for everyday gatherings. The kitchen features an island, updated resurfaced and stained cabinetry, stainless steel appliances, a breakfast nook with a built in bench, and a convenient built in shelf. Recently added remote controlled ceiling fans with 72" blades enhance comfort throughout the home. The primary suite includes bay windows overlooking the backyard, dual vanities, a garden tub, a separate shower, and a large walk in closet. Outside, the backyard offers mature trees, a pergola, a fire pit, and a privacy fence. Recent updates include a new sprinkler clock with wi fi access, new Chamberlain MYQ garage door openers with wi fi access, new water heater, new water softener with wi fi access, and fresh sod. The Olhausen pool table with accessories is included with the sale. The home is also ADA compliant. Located in a prime area, this home is close to shopping, dining, and more. Don't miss this opportunity to make this your next home, book your personal tour today!
Features
Possible Terms
- Conventional
- FHA
- VA
- Cash
Accessibility
- Grab Bars in Bathroom(s)
- No Carpet
- Ramped Entrance
- No Stairs
- First Floor Bath
- Full Bath/Bed on 1st Flr
- First Floor Bedroom
Air Conditioning
- Two Central
Apprx Age
- 26
Block
- 10
Builder Name
- unknown
Construction
- Pre-Owned
Contract
- Exclusive Right To Sell
Days On Market
- 11
Dom
- 11
Elementary School
- Locke Hill
Energy Efficiency
- Programmable Thermostat
- Ceiling Fans
Exterior Features
- Brick
- 4 Sides Masonry
Fireplace
- One
- Living Room
- Wood Burning
Floor
- Ceramic Tile
- Wood
Foundation
- Slab
Garage Parking
- Two Car Garage
Heating
- Central
Heating Fuel
- Electric
- Natural Gas
High School
- Clark
Home Owners Association Fee
- 275
Home Owners Association Frequency
- Semi-Annually
Home Owners Association Mandatory
- Mandatory
Home Owners Association Name
- OAKLAND HEIGHTS
Inclusions
- Ceiling Fans
- Washer Connection
- Dryer Connection
- Cook Top
- Built-In Oven
- Microwave Oven
- Refrigerator
- Disposal
- Dishwasher
- Water Softener (owned)
- Vent Fan
- Smoke Alarm
- Gas Water Heater
- Garage Door Opener
- Smooth Cooktop
- Solid Counter Tops
- Carbon Monoxide Detector
Instdir
- Head northwest on I-10 W
- Take exit 557 toward TX-53/U T S a Blvd/University of Texas at San Antonio
- Turn right onto Beckwith Blvd
- Turn right onto Vance Jackson Rd
- Turn right onto Ashton Audrey.
Interior Features
- Two Living Area
- Separate Dining Room
- Eat-In Kitchen
- Two Eating Areas
- Island Kitchen
- Breakfast Bar
- Walk-In Pantry
- Study/Library
- Florida Room
- Utility Room Inside
- 1st Floor Lvl/No Steps
- High Ceilings
- Open Floor Plan
- Pull Down Storage
- Cable TV Available
- High Speed Internet
- All Bedrooms Downstairs
- Laundry Lower Level
Kitchen Length
- 19
Legal Desc Lot
- 10
Legal Description
- Ncb 15825 Blk 10 Lot 10 (Oakland Heights Ut-3 Pud)
Lot Description
- Level
Lot Improvements
- Street Paved
- Sidewalks
- Streetlights
Middle School
- Rawlinson
Miscellaneous
- Virtual Tour
Multiple HOA
- No
Neighborhood Amenities
- Controlled Access
- Park/Playground
Occupancy
- Vacant
Other Structures
- Shed(s)
- Storage
Owner Lrealreb
- No
Ph To Show
- 210-222-2227
Possession
- Closing/Funding
Property Type
- Single Residential
Recent Rehab
- No
Roof
- Composition
School District
- Northside
Source Sqft
- Bldr Plans
Style
- One Story
- Contemporary
Total Tax
- 10617
Utility Supplier Elec
- CPS
Utility Supplier Gas
- CPS
Utility Supplier Sewer
- SAWS
Utility Supplier Water
- SAWS
Views
- 30
Virtual Tour Url
- https://my.matterport.com/show/?m=J1qqJCYvCdu
Water/Sewer
- Water System
- Sewer System
Window Coverings
- All Remain
Year Built
- 1999
Property Location and Similar Properties