
- Ron Tate, Broker,CRB,CRS,GRI,REALTOR ®,SFR
- By Referral Realty
- Mobile: 210.861.5730
- Office: 210.479.3948
- Fax: 210.479.3949
- rontate@taterealtypro.com
Property Photos
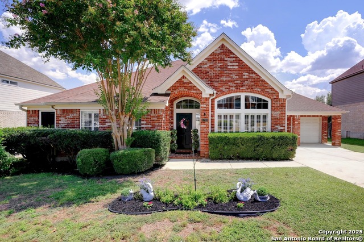

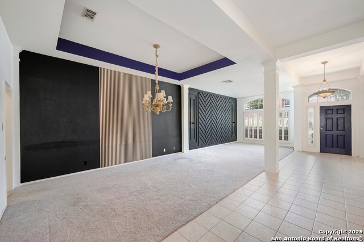
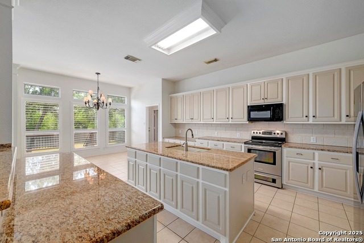
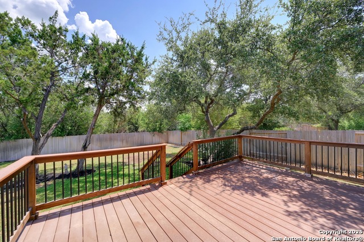
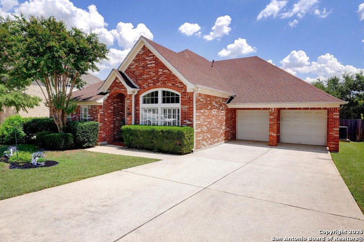
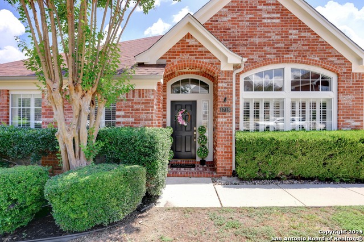
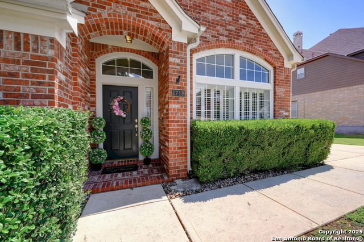
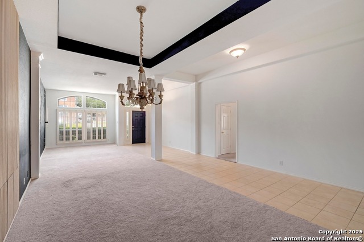
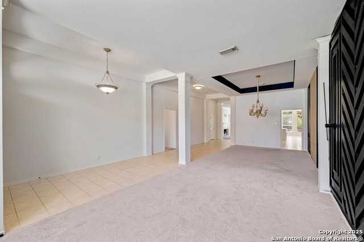
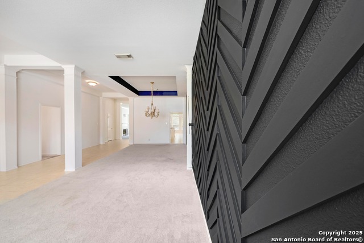
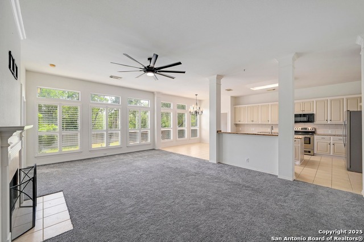
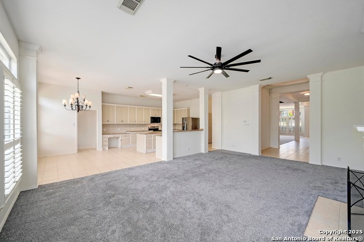
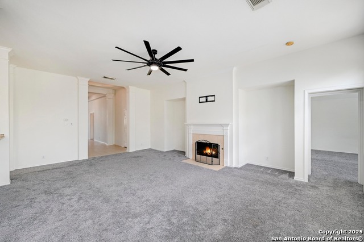
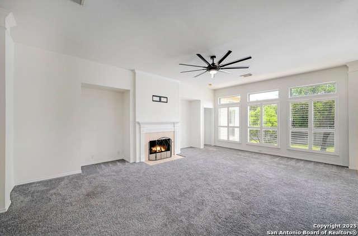
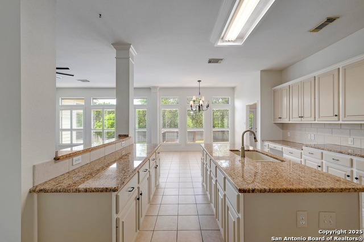
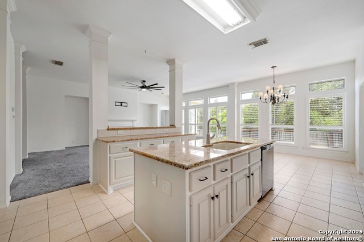
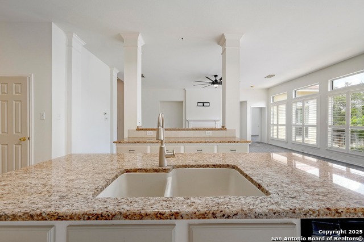
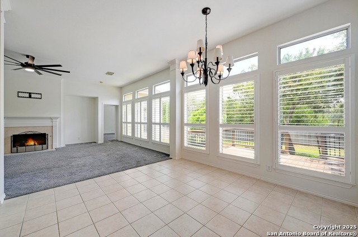
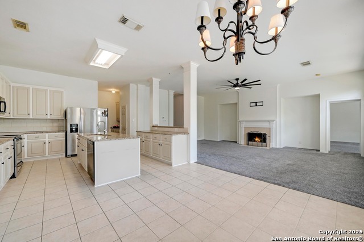
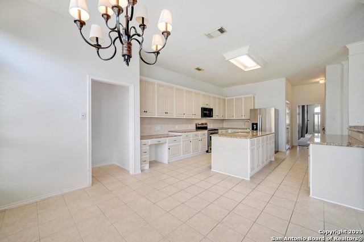
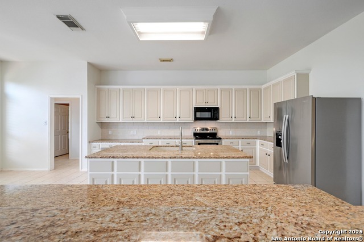
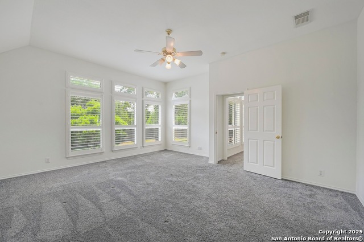
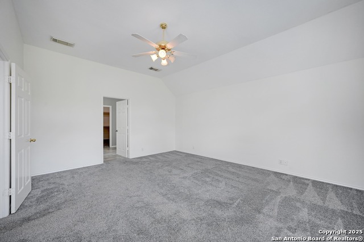
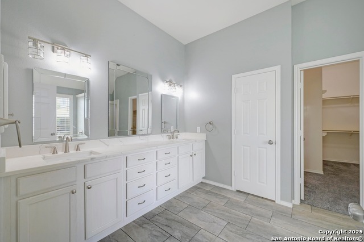
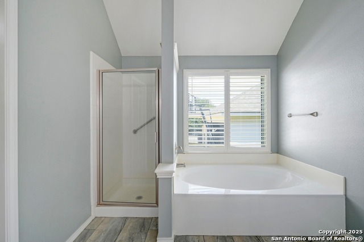
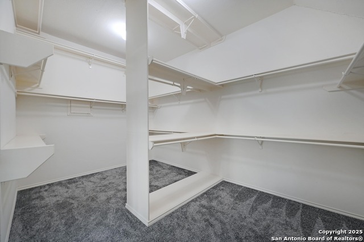
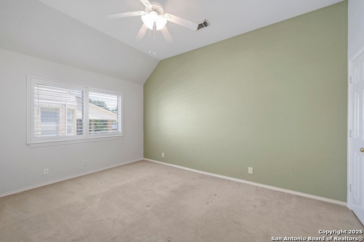
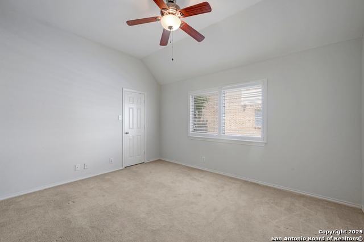
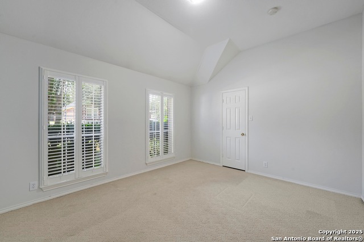
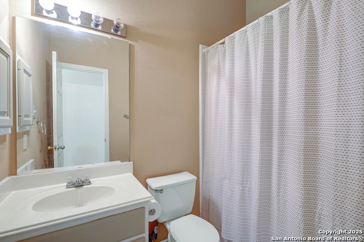
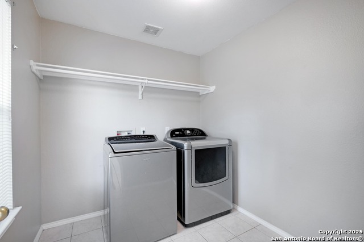
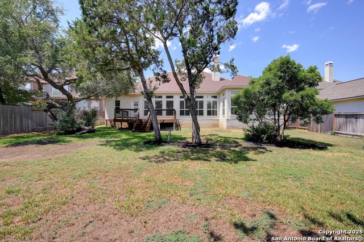
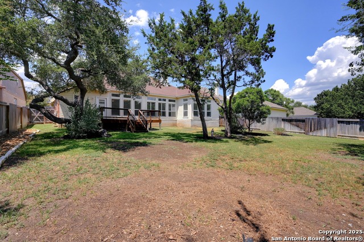
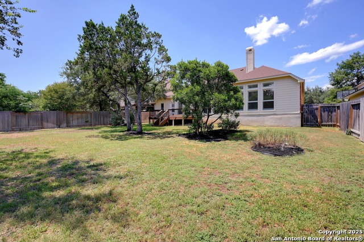
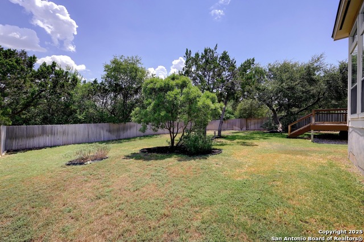
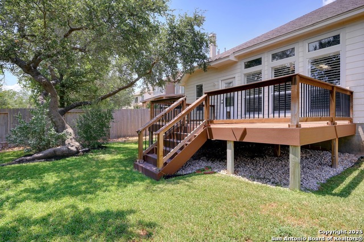
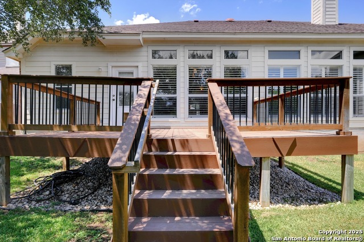
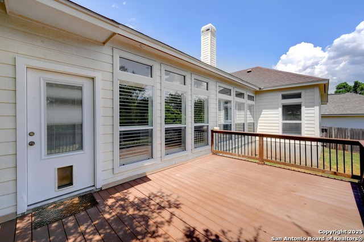
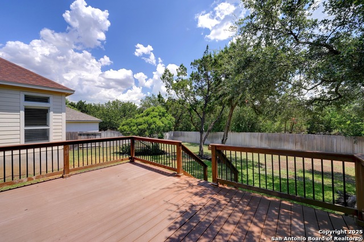
Reduced
- MLS#: 1892957 ( Single Residential )
- Street Address: 1718 Escada
- Viewed: 15
- Price: $575,000
- Price sqft: $177
- Waterfront: No
- Year Built: 2000
- Bldg sqft: 3243
- Bedrooms: 4
- Total Baths: 3
- Full Baths: 3
- Garage / Parking Spaces: 3
- Days On Market: 22
- Additional Information
- County: BEXAR
- City: San Antonio
- Zipcode: 78258
- Subdivision: Enclave At Vineyard
- District: North East I.S.D.
- Elementary School: Vineyard Ranch
- Middle School: Lopez
- High School: Ronald Reagan
- Provided by: Cibolo Creek Realty, LLC
- Contact: Cleopatra Talos
- (210) 998-9010

- DMCA Notice
-
DescriptionWelcome to 1718 Escada a beautiful one story Perry Homes residence in the heart of highly desirable Stone Oak area. Boasting 4 bedrooms, a spacious open floor plan, and soaring ceilings, this home delivers both comfort and style. Multiple living and dining areas, plus a wet bar, make entertaining effortless. The main living space centers around a charming brick fireplace and offers seamless access to the kitchen and the inviting backyard. The primary suite is privately tucked away off the main living room, featuring an oversized double vanity, a renovated 2021 spa like bathroom, and a huge walk in closet. Step outside to a backyard oasis with mature trees, a composite deck built in 2021, and a newly rebuilt privacy fence perfect for relaxing or hosting friends. As a resident of 1718 Escada, you'll enjoy top rated Northeast ISD schools and access to resort style community amenities, including a swimming pool and clubhouse. Plus, you're just minutes from Sonterra Country Club, San Antonio's best dining, shopping, entertainment, and premier medical centers. With its sought after floor plan, prime location, and unbeatable lifestyle perks, 1718 Escada is your perfect way into the Stone Oak area lifestyle.
Features
Possible Terms
- Conventional
- FHA
- VA
- Cash
Air Conditioning
- Two Central
Apprx Age
- 25
Block
- 24
Builder Name
- Perry Homes
Construction
- Pre-Owned
Contract
- Exclusive Right To Sell
Days On Market
- 22
Currently Being Leased
- No
Dom
- 22
Elementary School
- Vineyard Ranch
Exterior Features
- Brick
- 3 Sides Masonry
Fireplace
- One
Floor
- Carpeting
- Ceramic Tile
Foundation
- Slab
Garage Parking
- Three Car Garage
Heating
- Central
Heating Fuel
- Natural Gas
High School
- Ronald Reagan
Home Owners Association Fee
- 250
Home Owners Association Frequency
- Quarterly
Home Owners Association Mandatory
- Mandatory
Home Owners Association Name
- VINEYARD HOA
- INC.
Inclusions
- Ceiling Fans
- Chandelier
- Washer
- Dryer
- Cook Top
- Built-In Oven
- Microwave Oven
- Refrigerator
- Disposal
- Dishwasher
- Ice Maker Connection
- Water Softener (owned)
- Smoke Alarm
- Security System (Owned)
Instdir
- Take Huebner rd to Via Torre
- access through the gated entrance
- make a left on Escada. Home will be on your left.
Interior Features
- Two Living Area
- Liv/Din Combo
- Two Eating Areas
- Island Kitchen
- Breakfast Bar
- Walk-In Pantry
- Utility Room Inside
- 1st Floor Lvl/No Steps
- High Ceilings
- Open Floor Plan
- Pull Down Storage
- Cable TV Available
- High Speed Internet
- All Bedrooms Downstairs
- Laundry Main Level
- Laundry Room
- Walk in Closets
- Attic - Partially Floored
- Attic - Pull Down Stairs
Kitchen Length
- 18
Legal Description
- Ncb 16334 Blk 24 Lot 6 The Enclave At Vineyard Pud
Lot Improvements
- Street Paved
- Sidewalks
- Asphalt
Middle School
- Lopez
Multiple HOA
- No
Neighborhood Amenities
- Controlled Access
- Pool
- Clubhouse
- Park/Playground
Occupancy
- Vacant
Owner Lrealreb
- No
Ph To Show
- 210 999 9999
Possession
- Closing/Funding
Property Type
- Single Residential
Roof
- Composition
School District
- North East I.S.D.
Source Sqft
- Appsl Dist
Style
- One Story
Total Tax
- 10678
Utility Supplier Elec
- CPS
Utility Supplier Gas
- CPS
Utility Supplier Grbge
- City of SA
Utility Supplier Sewer
- SAWS
Utility Supplier Water
- SAWS
Views
- 15
Water/Sewer
- Water System
Window Coverings
- All Remain
Year Built
- 2000
Property Location and Similar Properties