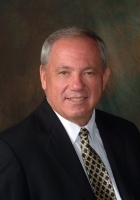
- Ron Tate, Broker,CRB,CRS,GRI,REALTOR ®,SFR
- By Referral Realty
- Mobile: 210.861.5730
- Office: 210.479.3948
- Fax: 210.479.3949
- rontate@taterealtypro.com
Property Photos
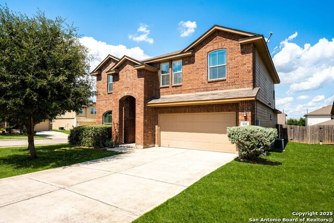

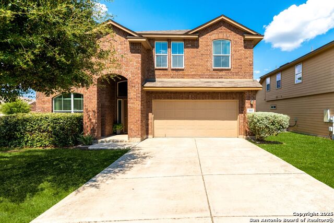
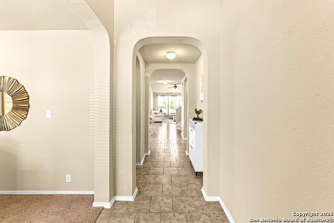
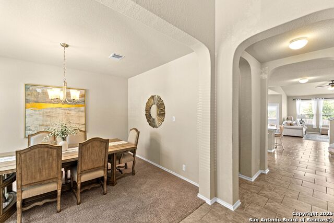
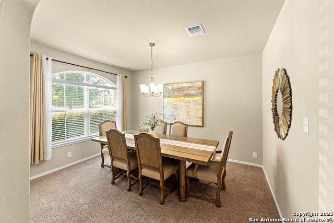
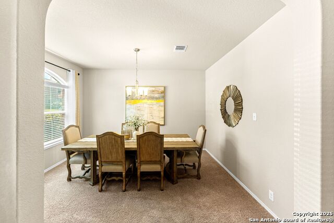
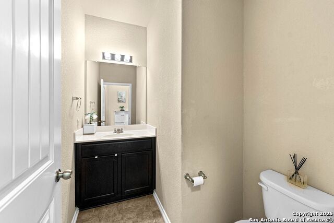
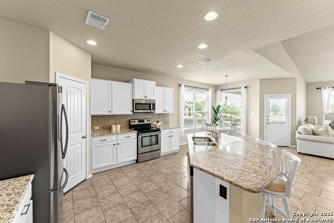
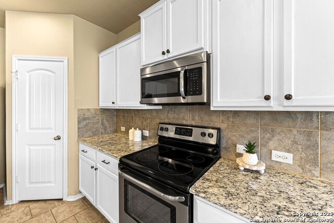
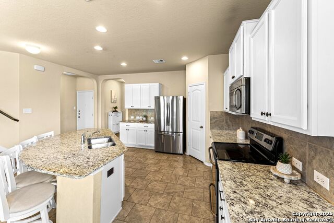
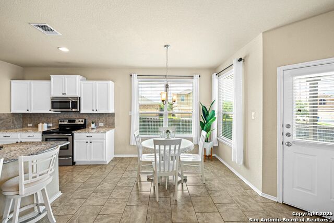
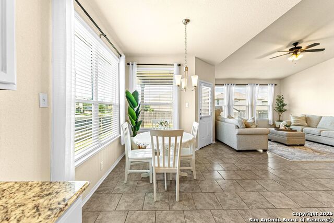
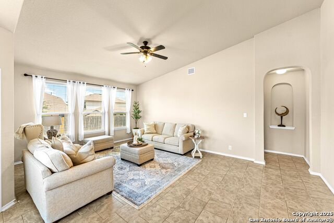
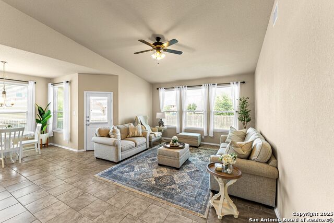
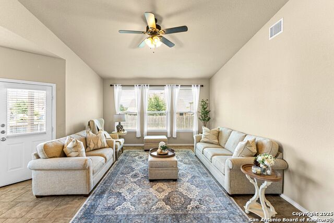
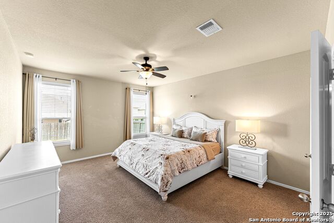
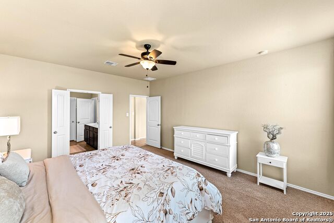
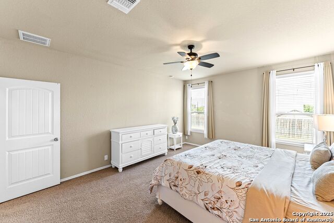
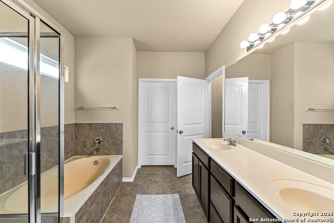
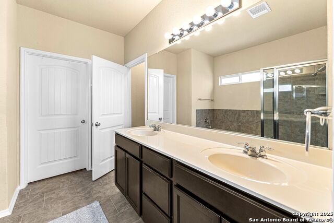
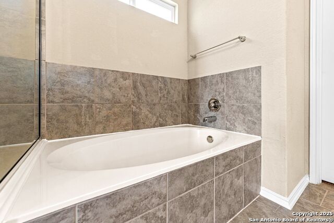
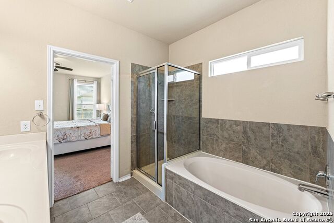
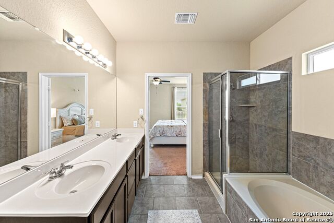
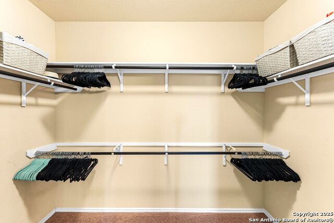
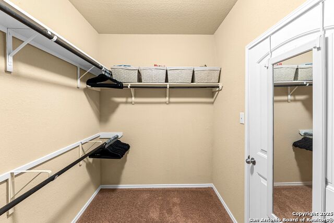
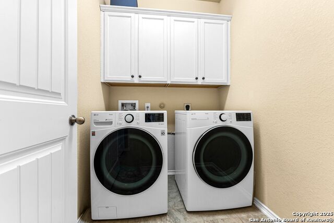
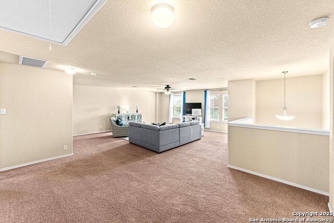
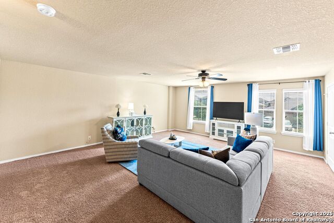
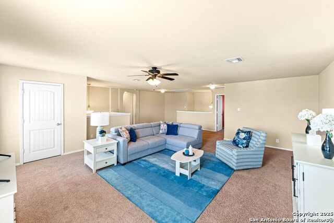
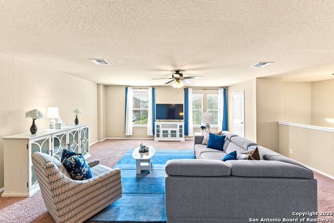
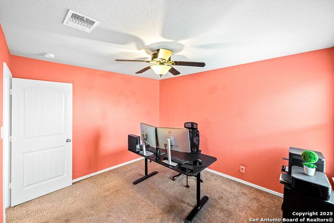
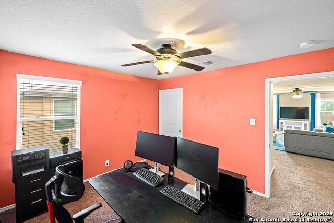
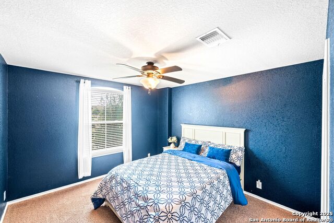
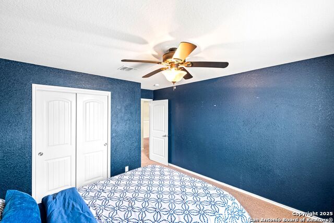
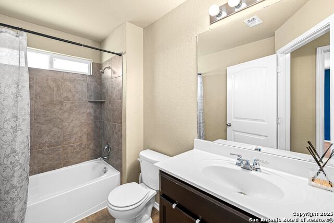
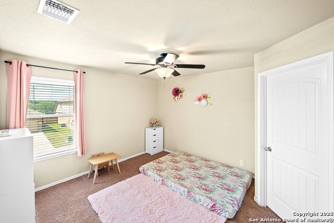
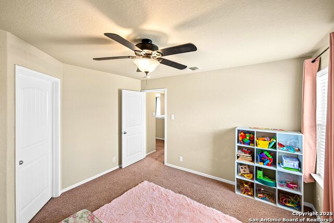
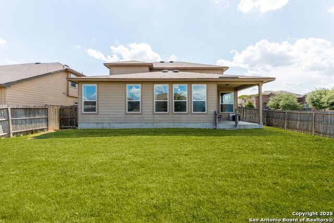
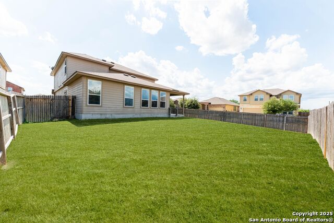
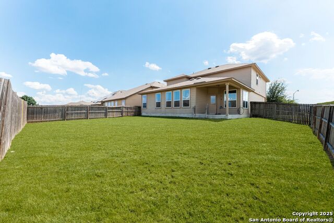
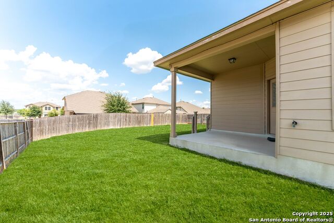
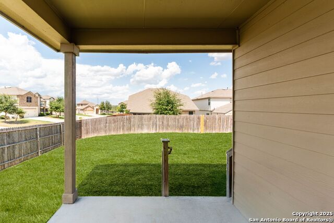
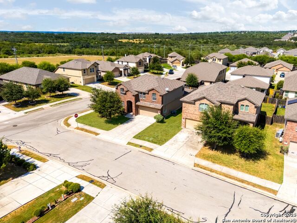
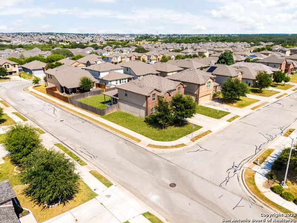
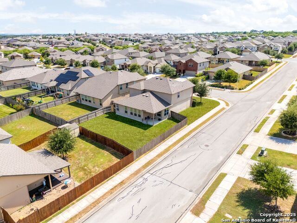
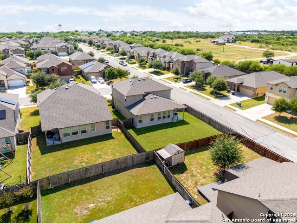
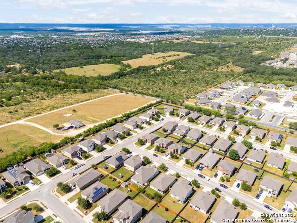
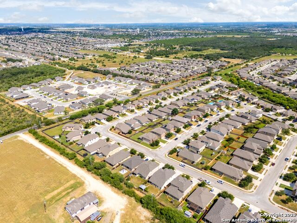
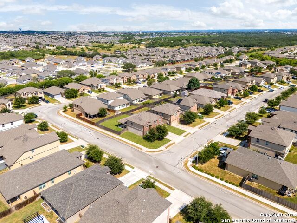
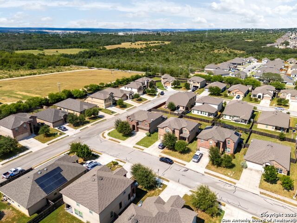
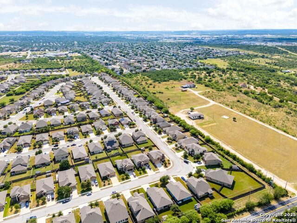
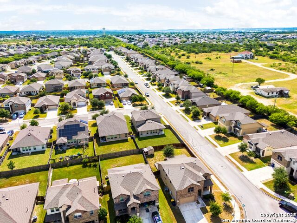
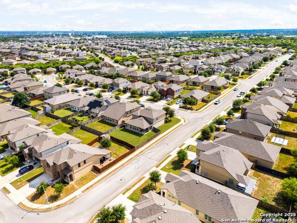
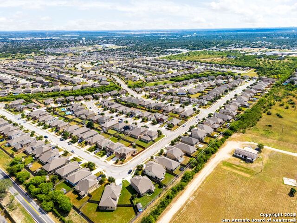
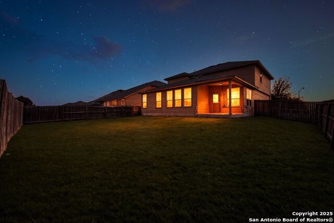
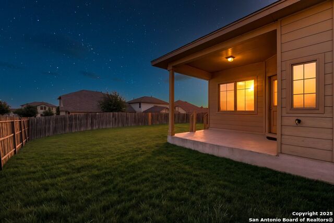
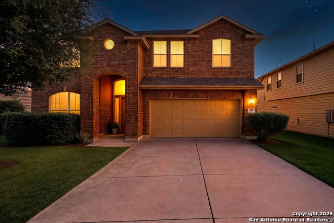
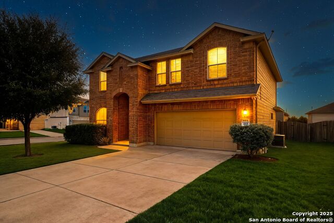
- MLS#: 1892941 ( Single Residential )
- Street Address: 444 Quarter Mare
- Viewed: 36
- Price: $384,800
- Price sqft: $133
- Waterfront: No
- Year Built: 2015
- Bldg sqft: 2894
- Bedrooms: 4
- Total Baths: 3
- Full Baths: 2
- 1/2 Baths: 1
- Garage / Parking Spaces: 2
- Days On Market: 68
- Additional Information
- County: GUADALUPE
- City: Cibolo
- Zipcode: 78108
- Subdivision: Saratoga Guadalupe County
- District: Schertz Cibolo Universal City
- Elementary School: Green Valley
- Middle School: Dobie J. Frank
- High School: Byron Steele
- Provided by: eXp Realty
- Contact: Shane Neal
- (888) 519-7431

- DMCA Notice
-
DescriptionWake up to sunlight streaming into a bright, welcoming kitchen, where granite countertops and a spacious island open seamlessly into the living room the perfect setting for morning coffee, casual meals, or connecting with loved ones. With four bedrooms and 2.5 baths, this home is thoughtfully designed for both lively gatherings and peaceful retreats. The main level primary suite offers convenience and comfort with its roomy walk in closet, while the formal dining room provides space for holidays, dinner parties, or even a beautifully appointed home office. Upstairs, natural light continues to fill the home, where you'll find three additional bedrooms, all with walk in closets, and a versatile family room ideal for game nights, cozy movie marathons, or simply relaxing. Sitting proudly on one of the largest corner lots in the neighborhood, the massive backyard invites you outdoors with its covered patio, a perfect place to unwind or entertain. Extra touches, like a Kinetico water softener, add everyday comfort and peace of mind. Beyond your front door, neighborhood trails, a playground, and a sparkling pool offer the kind of lifestyle that makes every day feel special. This isn't just a house it's a place to truly call home.
Features
Possible Terms
- Conventional
- FHA
- VA
- TX Vet
- Cash
Air Conditioning
- One Central
- Heat Pump
Apprx Age
- 10
Block
- 14
Builder Name
- UNKNOWN
Construction
- Pre-Owned
Contract
- Exclusive Right To Sell
Days On Market
- 344
Dom
- 57
Elementary School
- Green Valley
Energy Efficiency
- 13-15 SEER AX
- Programmable Thermostat
- 12"+ Attic Insulation
- Double Pane Windows
- Radiant Barrier
- Ceiling Fans
Exterior Features
- Brick
- 4 Sides Masonry
- Cement Fiber
Fireplace
- Not Applicable
Floor
- Carpeting
- Ceramic Tile
Foundation
- Slab
Garage Parking
- Two Car Garage
Heating
- Central
- Heat Pump
- 1 Unit
Heating Fuel
- Electric
High School
- Byron Steele High
Home Owners Association Fee
- 389.74
Home Owners Association Frequency
- Semi-Annually
Home Owners Association Mandatory
- Mandatory
Home Owners Association Name
- LIFETIME
Inclusions
- Ceiling Fans
- Washer Connection
- Dryer Connection
- Self-Cleaning Oven
- Microwave Oven
- Stove/Range
- Dishwasher
- Ice Maker Connection
- Water Softener (owned)
- Smoke Alarm
- Electric Water Heater
- Garage Door Opener
- Plumb for Water Softener
- Smooth Cooktop
- Solid Counter Tops
- City Garbage service
Instdir
- Take I 35 N Frontage Rd and Cibolo Valley Dr to Green Valley Rd in Cibolo
- Follow Green Valley Rd and Kings Way to Quarter Mare
Interior Features
- One Living Area
- Liv/Din Combo
- Separate Dining Room
- Eat-In Kitchen
- Two Eating Areas
- Island Kitchen
- Breakfast Bar
- Walk-In Pantry
- Game Room
- Loft
- 1st Floor Lvl/No Steps
- High Ceilings
- Open Floor Plan
- Pull Down Storage
- High Speed Internet
- Laundry Main Level
- Laundry Room
- Walk in Closets
Kitchen Length
- 21
Legal Desc Lot
- 11
Legal Description
- Saratoga Unit #10 Block 14 Lot 11 0.1784 Ac
Lot Description
- Corner
- City View
- Mature Trees (ext feat)
- Level
Middle School
- Dobie J. Frank
Miscellaneous
- Virtual Tour
Multiple HOA
- No
Neighborhood Amenities
- Pool
- Park/Playground
- Jogging Trails
- Bike Trails
Occupancy
- Owner
Owner Lrealreb
- No
Ph To Show
- 210-222-2227
Possession
- Closing/Funding
Property Type
- Single Residential
Recent Rehab
- No
Roof
- Composition
School District
- Schertz-Cibolo-Universal City ISD
Source Sqft
- Appsl Dist
Style
- Two Story
- Traditional
Total Tax
- 7383.64
Views
- 36
Virtual Tour Url
- https://www.zillow.com/view-imx/87706f62-9a73-498b-9a73-08d4ea447835?setAttribution=mls&wl=true&initialViewType=pano&utm_source=dashboard
Water/Sewer
- Water System
- Sewer System
- City
Window Coverings
- None Remain
Year Built
- 2015
Property Location and Similar Properties