
- Ron Tate, Broker,CRB,CRS,GRI,REALTOR ®,SFR
- By Referral Realty
- Mobile: 210.861.5730
- Office: 210.479.3948
- Fax: 210.479.3949
- rontate@taterealtypro.com
Property Photos
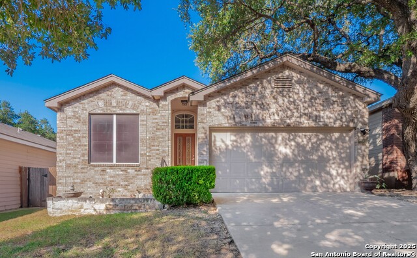

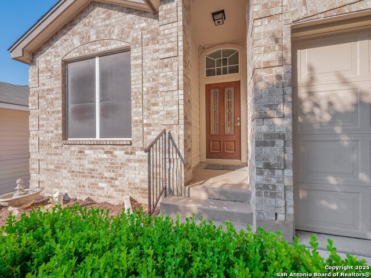
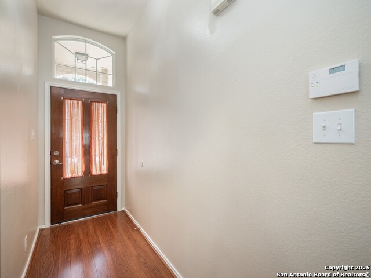
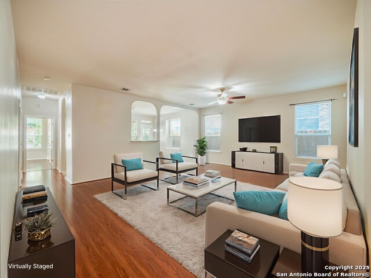
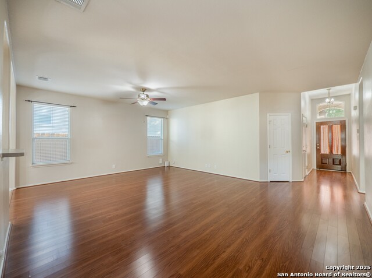
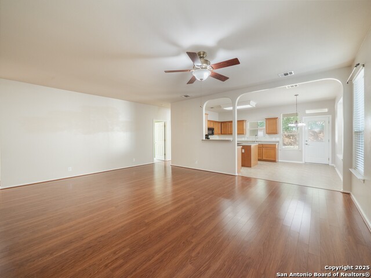
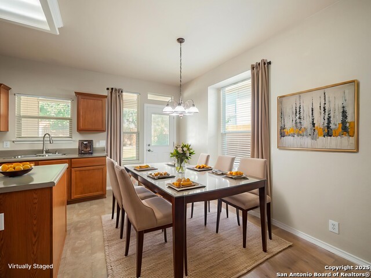
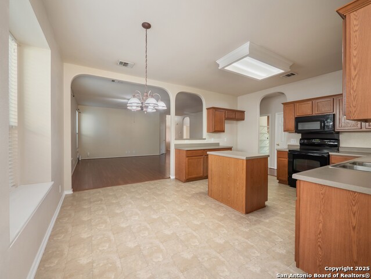
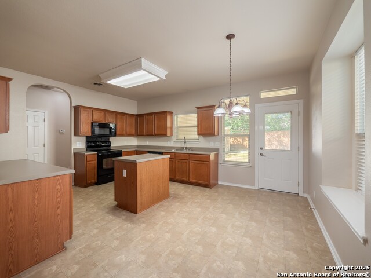
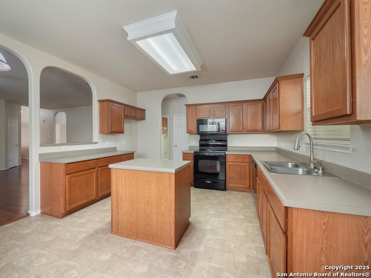
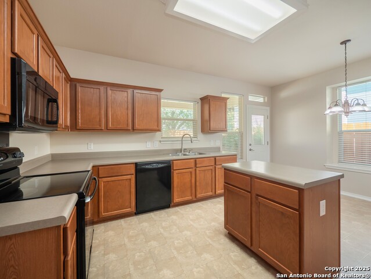
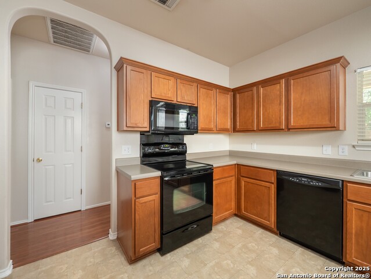
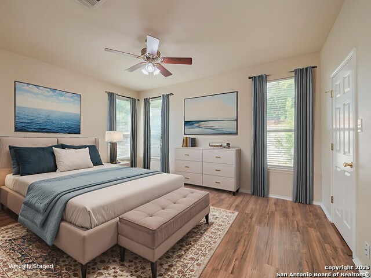
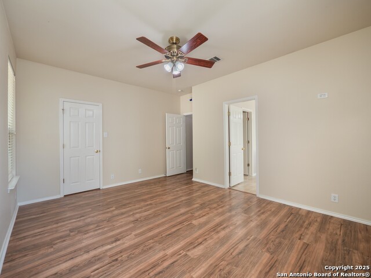
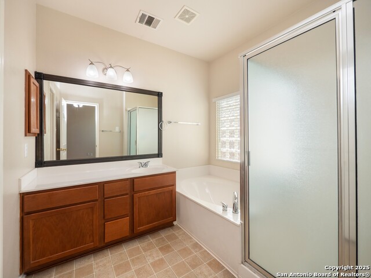
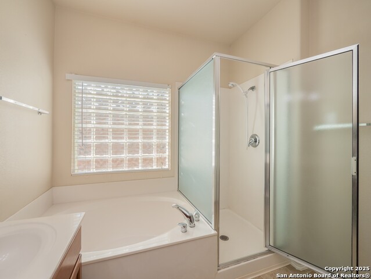
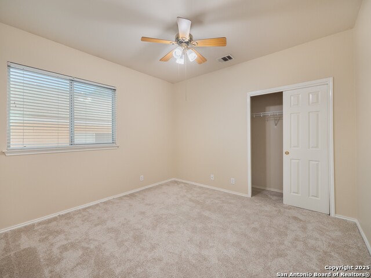
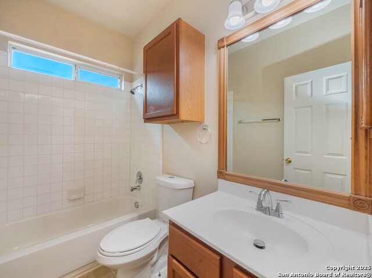
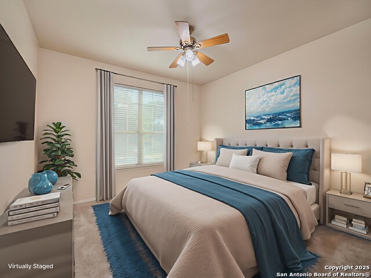
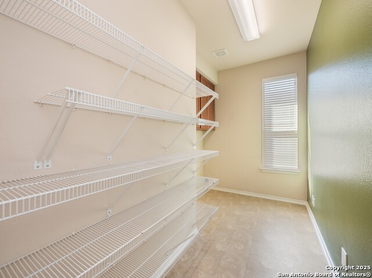
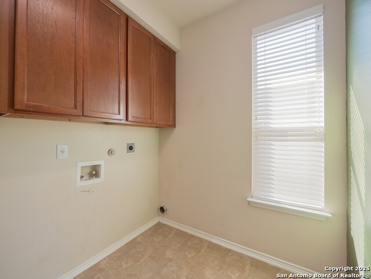
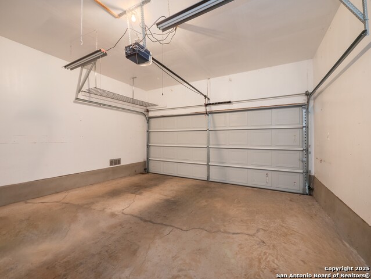
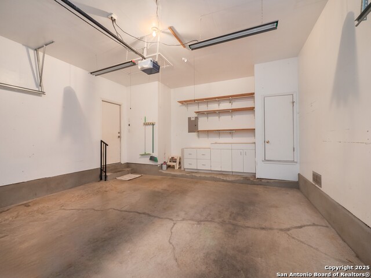
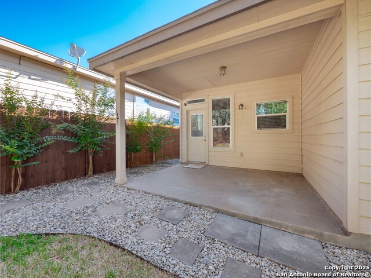
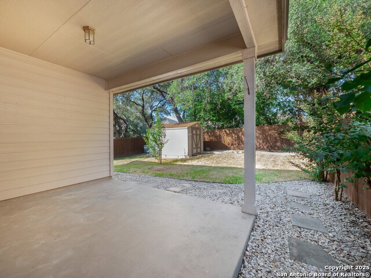
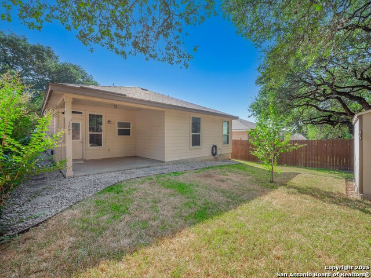
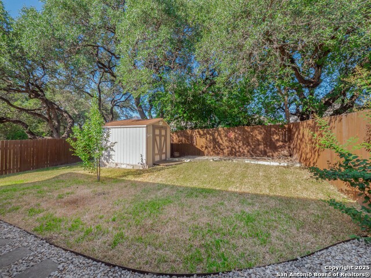
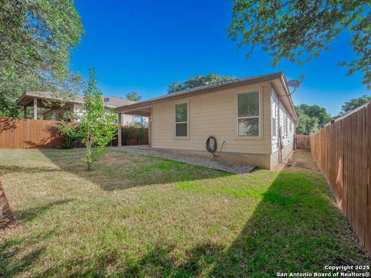
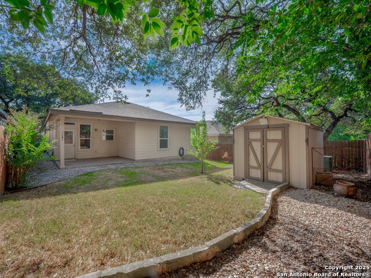
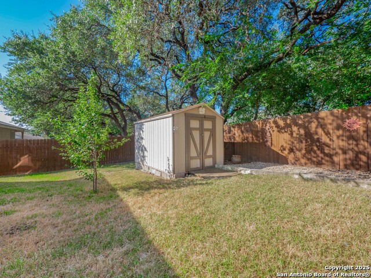
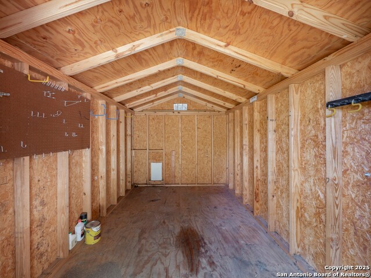
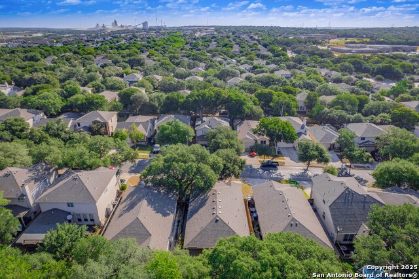
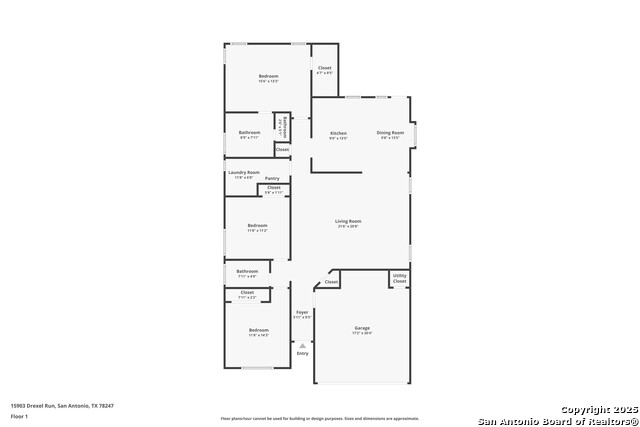
- MLS#: 1892892 ( Single Residential )
- Street Address: 15903 Drexel Run
- Viewed: 2
- Price: $280,000
- Price sqft: $177
- Waterfront: No
- Year Built: 2003
- Bldg sqft: 1579
- Bedrooms: 3
- Total Baths: 2
- Full Baths: 2
- Garage / Parking Spaces: 2
- Days On Market: 22
- Additional Information
- County: BEXAR
- City: San Antonio
- Zipcode: 78247
- Subdivision: Steubing Ranch Legacy
- District: North East I.S.D.
- Elementary School: Steubing Ranch
- Middle School: Bernard Harris
- High School: Madison
- Provided by: Watters International Realty
- Contact: Christopher Watters
- (512) 646-0038

- DMCA Notice
-
DescriptionCharming and move in ready, this 3 bedroom, 2 bath single story home offers 1,579 sq. ft. of comfortable living space on a 0.12 acre lot. This open floor plan design features 9 foot ceilings, rounded corners, and a kitchen dining combo that includes a kitchen island, a bay window breakfast area, and direct access to the covered back patio. The primary bed boasts a walk in closet and an ensuite bath with a separate shower, garden tub, and single vanity. Additional highlights include ample space in the utility room, a 2 car attached garage, and a backyard with mature shade trees, wooden fencing, and a storage shed. Perfectly located just minutes from Steubing Ranch Elementary School, H E B, shopping, dining, and more, this home combines comfort, convenience, and charm in a highly desirable neighborhood.
Features
Possible Terms
- Conventional
- FHA
- VA
- Cash
Air Conditioning
- One Central
Apprx Age
- 22
Block
- 67
Builder Name
- DR Horton
Construction
- Pre-Owned
Contract
- Exclusive Right To Sell
Days On Market
- 122
Dom
- 12
Elementary School
- Steubing Ranch
Exterior Features
- Brick
- 4 Sides Masonry
- Wood
- Siding
Fireplace
- Not Applicable
Floor
- Carpeting
- Ceramic Tile
- Laminate
Foundation
- Slab
Garage Parking
- Two Car Garage
- Attached
Heating
- Central
Heating Fuel
- Electric
High School
- Madison
Home Owners Association Fee
- 99.83
Home Owners Association Frequency
- Quarterly
Home Owners Association Mandatory
- Mandatory
Home Owners Association Name
- STEUBING RANCH HOA
Home Faces
- North
- East
Inclusions
- Ceiling Fans
- Washer Connection
- Dryer Connection
- Microwave Oven
- Stove/Range
- Disposal
- Dishwasher
- Electric Water Heater
- Garage Door Opener
Instdir
- From N Loop 1604 E
- turn right onto Judson Rd
- turn right onto Knollcreek Dr
- turn right onto Briley Mist
- turn left onto Arcadia Park
- continue onto Drexel Run
- home will be on the left
Interior Features
- One Living Area
- Liv/Din Combo
- Eat-In Kitchen
- Island Kitchen
- Utility Room Inside
- 1st Floor Lvl/No Steps
- Open Floor Plan
- Laundry Room
- Walk in Closets
Legal Desc Lot
- 23
Legal Description
- Ncb 17726 Blk 67 Lot 23 Steubing Ranch Subd Ut-3
Lot Description
- Partially Wooded
- Mature Trees (ext feat)
Lot Improvements
- Street Paved
- Curbs
- Sidewalks
Middle School
- Bernard Harris
Multiple HOA
- No
Neighborhood Amenities
- Pool
- Park/Playground
Occupancy
- Vacant
Other Structures
- Shed(s)
Owner Lrealreb
- No
Ph To Show
- 210-222-2227
Possession
- Closing/Funding
Property Type
- Single Residential
Roof
- Composition
School District
- North East I.S.D.
Source Sqft
- Appsl Dist
Style
- One Story
Total Tax
- 6339
Virtual Tour Url
- https://www.zillow.com/view-imx/21b35330-369c-49d7-9cfa-4c66f92b97f4?setAttribution=mls&wl=true&initialViewType=pano&utm_source=dashboard
Water/Sewer
- Water System
- Sewer System
- City
Window Coverings
- None Remain
Year Built
- 2003
Property Location and Similar Properties